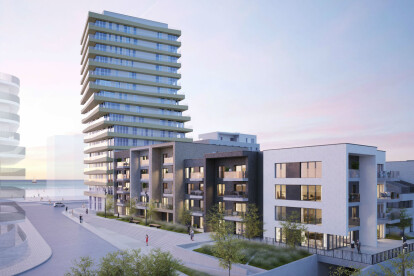Childcare
An overview of projects, products and exclusive articles about childcare
Project • By Studio Vertebra • Exhibition Centres
Buhara City
Project • By Daykin Marshall Studio • Private Houses
Family Commune
Affordable housing in downtown Toronto
Project • By Graziani + Corazza Architects Inc. • Residential Landscape
Avani
Project • By CONIX RDBM Architects • Masterplans
O'Sea Charme
Project • By Michael Maltzan Architecture • Offices
The Brickyard at Playa Vista
Project • By Best Practice Architecture • Private Houses
Granny Pad
Project • By HIBINOSEKKEI • Primary Schools
Muronokids Satellite
Project • By Godden Projects Architects & Builders • Universities
High rises the new child’s play
Project • By Six Degrees Architects • Individual Buildings
Clyde Mews
Project • By WOHA • Parks/Gardens
Kampung Admiralty
Project • By Bates Smart Architects • Hospitals
Bendigo Hospital
Project • By David Chipperfield Architects • Offices
Amorepacific headquarters
Project • By Herrmanns Architekten • Nurseries
Kindergarten Vallendar, Germany
Project • By savioz fabrizzi architectes • Nurseries








































































