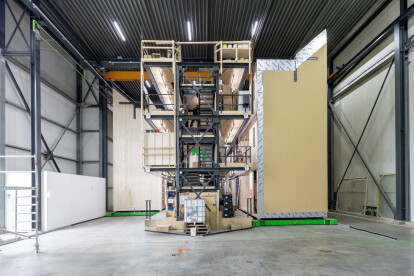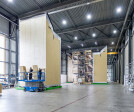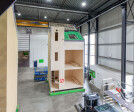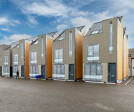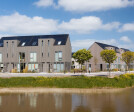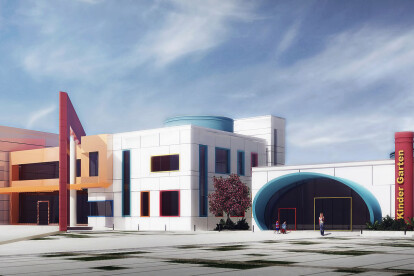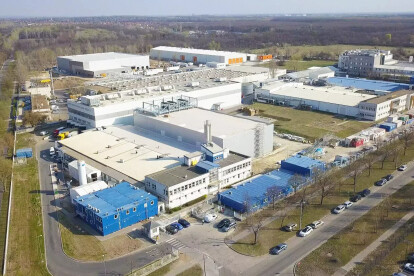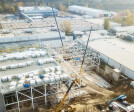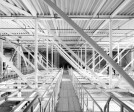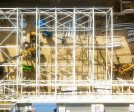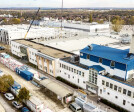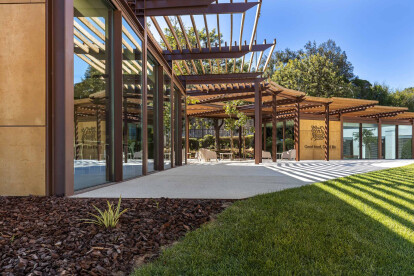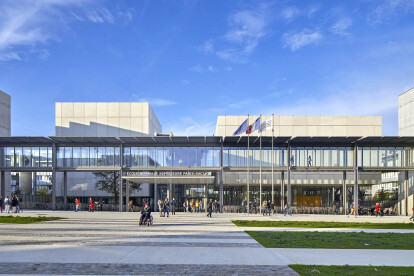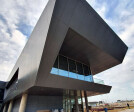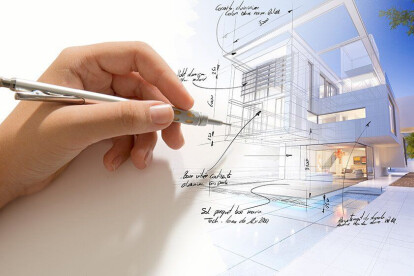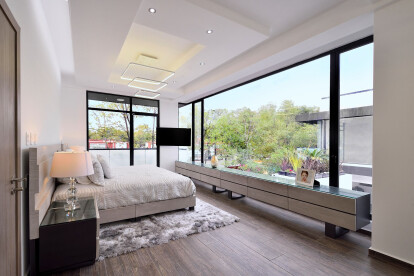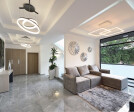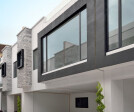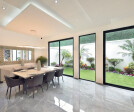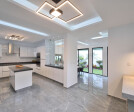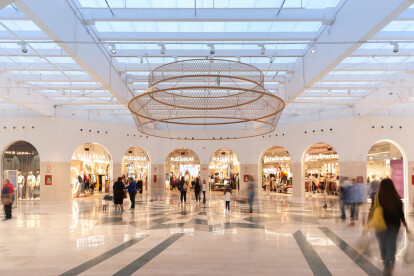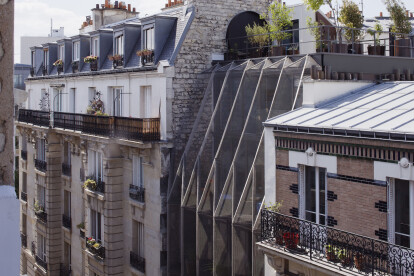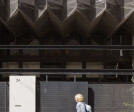Bim
An overview of projects, products and exclusive articles about bim
Project • By 1op1 Architectuur • Distribution Centres
The solution to the growing housing shortage
Project • By UPA Italia by Paolo Lettieri Architects • Primary Schools
Al Lesaily School
Project • By OPENBOOK • Offices
Miniclip office building
Project • By BuildEXT • Offices
Synlab laboratory and office building
Project • By BuildEXT • Factories
Continental Budapest site
Project • By Erik Giudice Architects • Offices
Platinan
Project • By OPENBOOK • Offices
Nestlé Campus
News • News • 19 Nov 2021
Renzo Piano Building Workshop completes Ecole Normale Supérieure Paris Saclay
Project • By Alan Enríquez | Arquitecto • Housing
Casa Vereda
Project • By OPENBOOK • Offices
PHC Software Headquarters
Project • By ANA DESIGN STUDIO PVT LTD • Factories
Railway Equipment Industry for Plasser India
News • News • 30 Sep 2019
Fiverr: A New Architecture and Design Store Goes Live
Project • By Alan Enríquez | Arquitecto • Housing
Calle 13 - Aitana
Project • By Lombardini22 • Shopping Centres
Porte dello Jonio
Project • By WRA - Wild Rabbits Architecture • Private Houses
