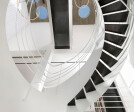Bauhaus
An overview of projects, products and exclusive articles about bauhaus
Project • By Axolight • Private Houses
PRIVATE HOUSE, RAMAT HASHARON
Project • By Axelrod Architects • Private Houses
Black Core House
Project • By Kraaijvanger • Offices
Municipal office Venlo
Project • By Lital Ophir | Interior Design • Apartments
Colorful in the white city- renovation of a bauhaus apartment in a restorated building
Project • By deardesign studio • Universities
UPF Teaching Spaces, Barcelona School Of Management
Product • By ERFURT & SOHN • ERFURT VLIES RAUHFASER
ERFURT VLIES RAUHFASER
Project • By MeierPartners • Shops
Rothschild Tower
Project • By Dan Brunn Architecture • Showrooms
Dream-Like Space
Project • By Junsekino Architect and Design • Private Houses
Baan Chan
Project • By Studio Sur Rue • Restaurants
Yafo Houmous Deli Restaurant
Project • By Axolight • Hotels
PoliHouse Hotel
Project • By Galant I.D. Lda • Offices
Clube 39
Product • By DECOR WALTHER • Century
Century
Project • By Preston Scott Cohen • Museums
Tel Aviv Museum of Art Amir Building
Project • By Kedem Shinar Design & Architecture • Private Houses


































































