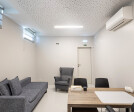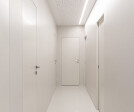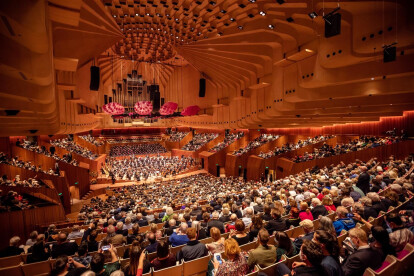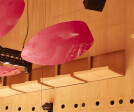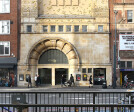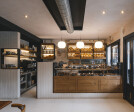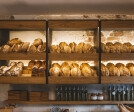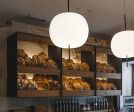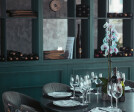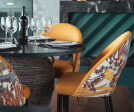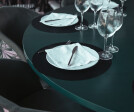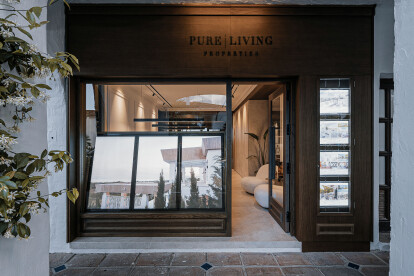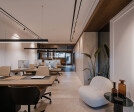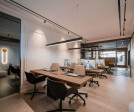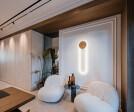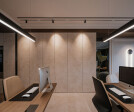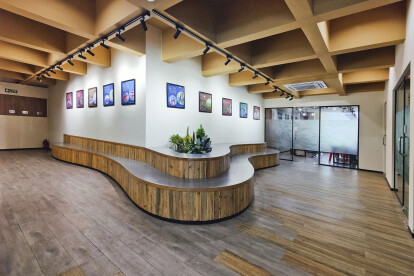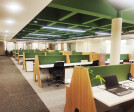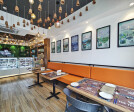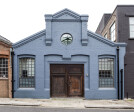Refurbishment
An overview of projects, products and exclusive articles about refurbishment
Projeto • By KLAB architecture (kinetic lab of architecture) • Supermercados
Thanopoulos Supermarket
Projeto • By Architettura Tommasi • Igrejas
Chiesetta del Crivelli
Projeto • By Martins da Cruz Arquitectura • Escritórios
Triumcare - Psychology Clinic
Projeto • By ARM Architecture • Salas de Concertos
Sydney Opera House Concert Hall Renewal
Projeto • By Palissad Architectures • Escritórios
Cambaceres Project
Projeto • By Robbrecht en Daem architecten • Escritórios
Studio Robbrecht en Daem architecten
Projeto • By Robbrecht en Daem architecten • Galerias de arte
Whitechapel Gallery
Projeto • By Robbrecht en Daem architecten • Bibliotecas
Boekentoren - University Library
Projeto • By INHABIT • Restaurantes
MALEVA
Projeto • By INHABIT • Restaurantes
SACAY
Projeto • By INHABIT • Escritórios
PURE LIVING PROPERTIES
Projeto • By AVA Design Pvt. Ltd. • Escritórios
Amalgamated Plantations
Projeto • By Space&Matter • Apartamentos
Bataafse Kamp
Projeto • By Charles Tashima Architecture • Casas Particulares
Anson Road
Projeto • By Charles Tashima Architecture • Casas Particulares











