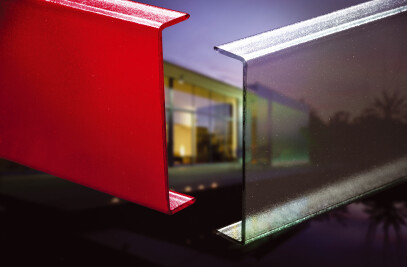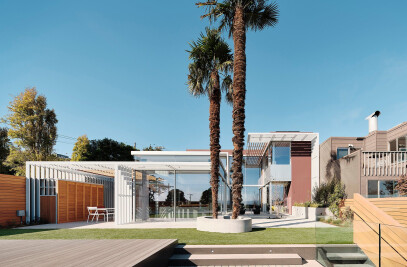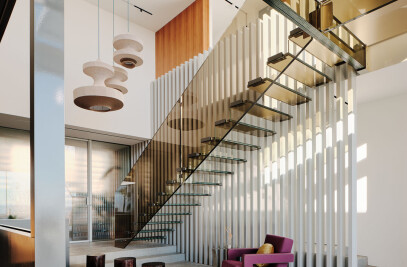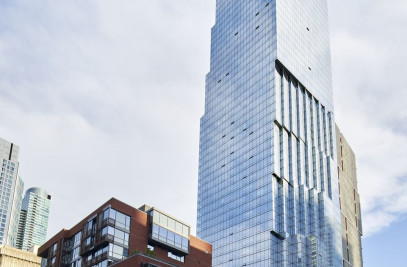Located in the Big Sur area of Northern California, this 2,500 square foot 2 bedroom house was built for a family to enjoy together on the weekends and holidays. It is a modernist structure that sits lightly on the land, acknowledging the ecologically fragile nature of the site. The house is composed of four volumes, all made of different materials, that are interwoven and interconnected to create visually and spatially complex exterior and interior spaces.
The main volume of the house runs parallel to the canyon with a butterfly roof and glass corners that reach out to the sky and the light at the open ends. The thin roof sits delicately above a band of extruded glass, connecting to the roof structure with extremely thin rods that are invisible on the exterior. At the corners of the house, two story clear windows frame the views of the redwoods and the sky at the ridge of the canyon. This volume is clad in standing seam copper. On the ground floor, two bedrooms at the opposing ends of the house enclose in the middle the two story communal living space, the fireplace room -- a homage to the architecture of Bernard Maybeck—and the loft library above. The fifteen-foot high windows in the bedrooms dissolve the corners of the spaces, bringing light and views into the bedroom and living spaces of the house. On the second floor, the space is open with the library and communal sleeping room separated from the two story bedrooms below by glass panels.
A combination of transparent glass and extruded channel glass reflects and
dapples the light on the inside, creating an ever-changing interior with a warm
play of light and shadow throughout the day.



































