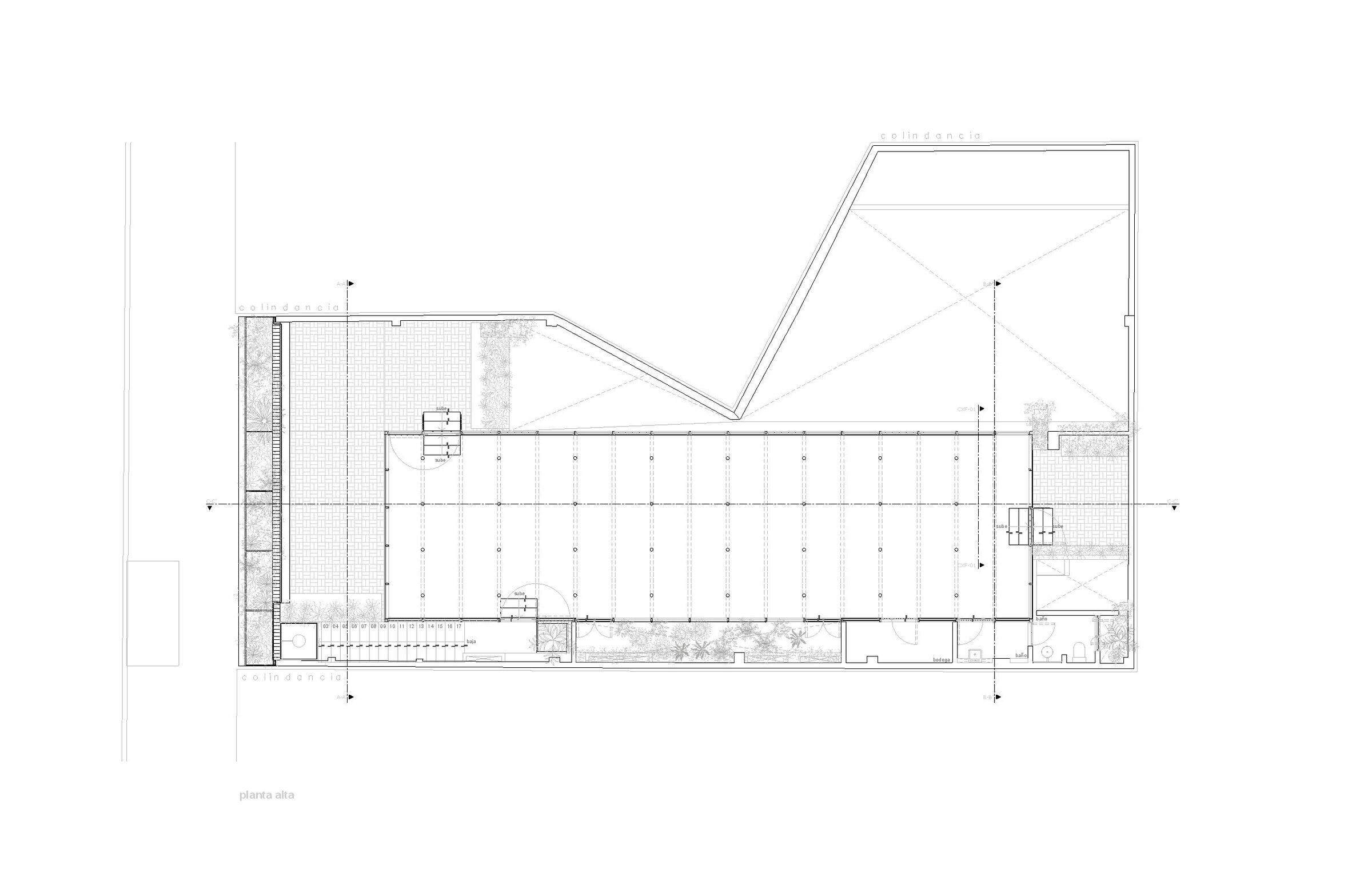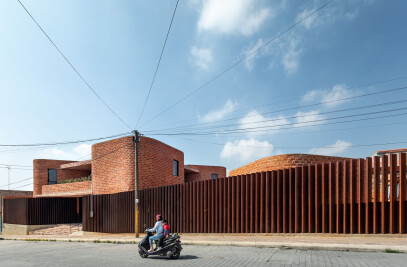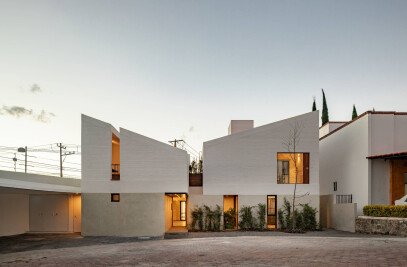In search of a more coherent space.
Thirteen years have passed since the first architectural project in our studio. During this time the quest for a space that motivates us, invites us to reflection and creative experimentation, has been a constant theme. Knowing, somehow, that our space has to speak coherently with our praxis has been an important factor in our processes. This search has kept us awake, attentive and above all very sensitive as we have often acted as our own clients.
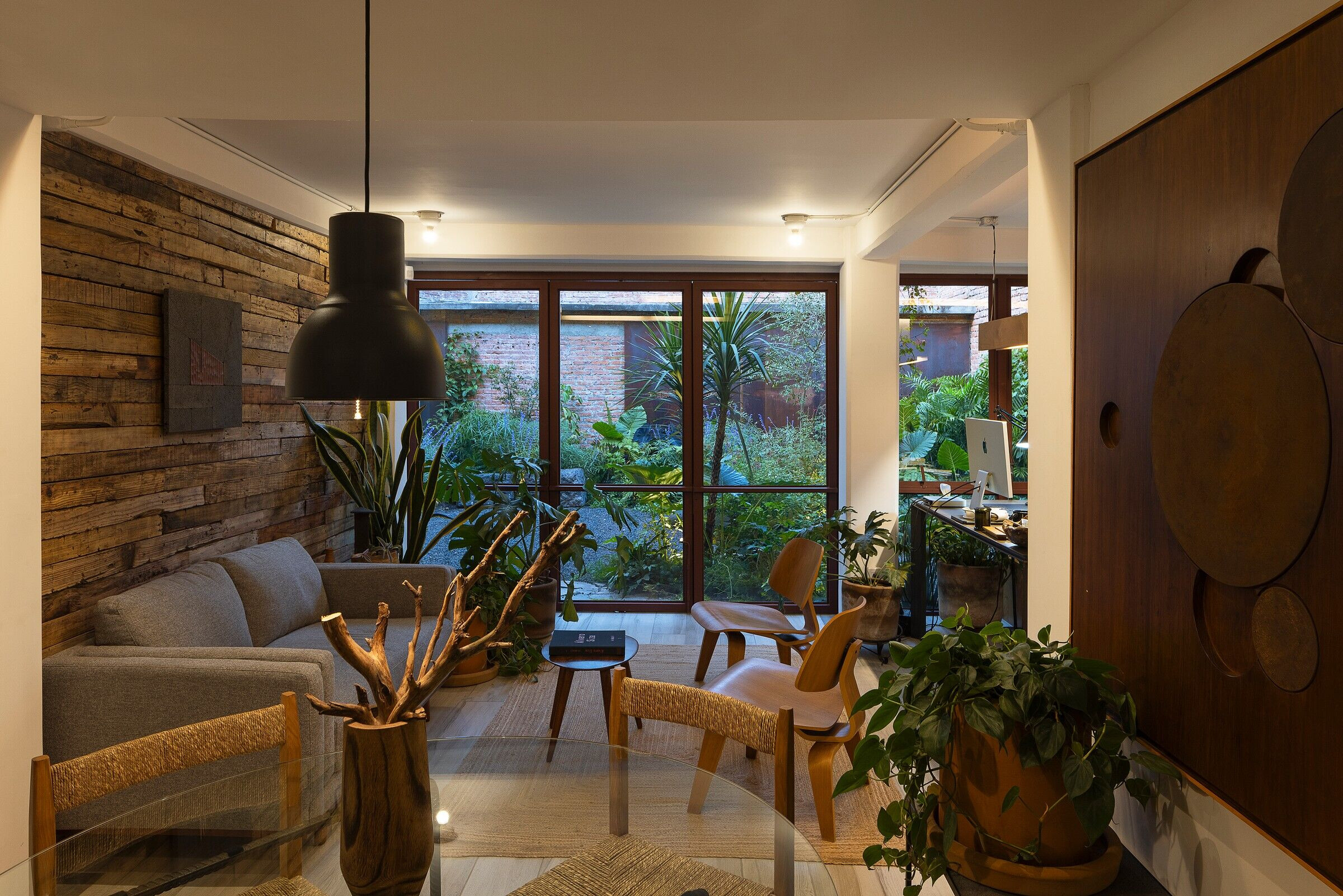
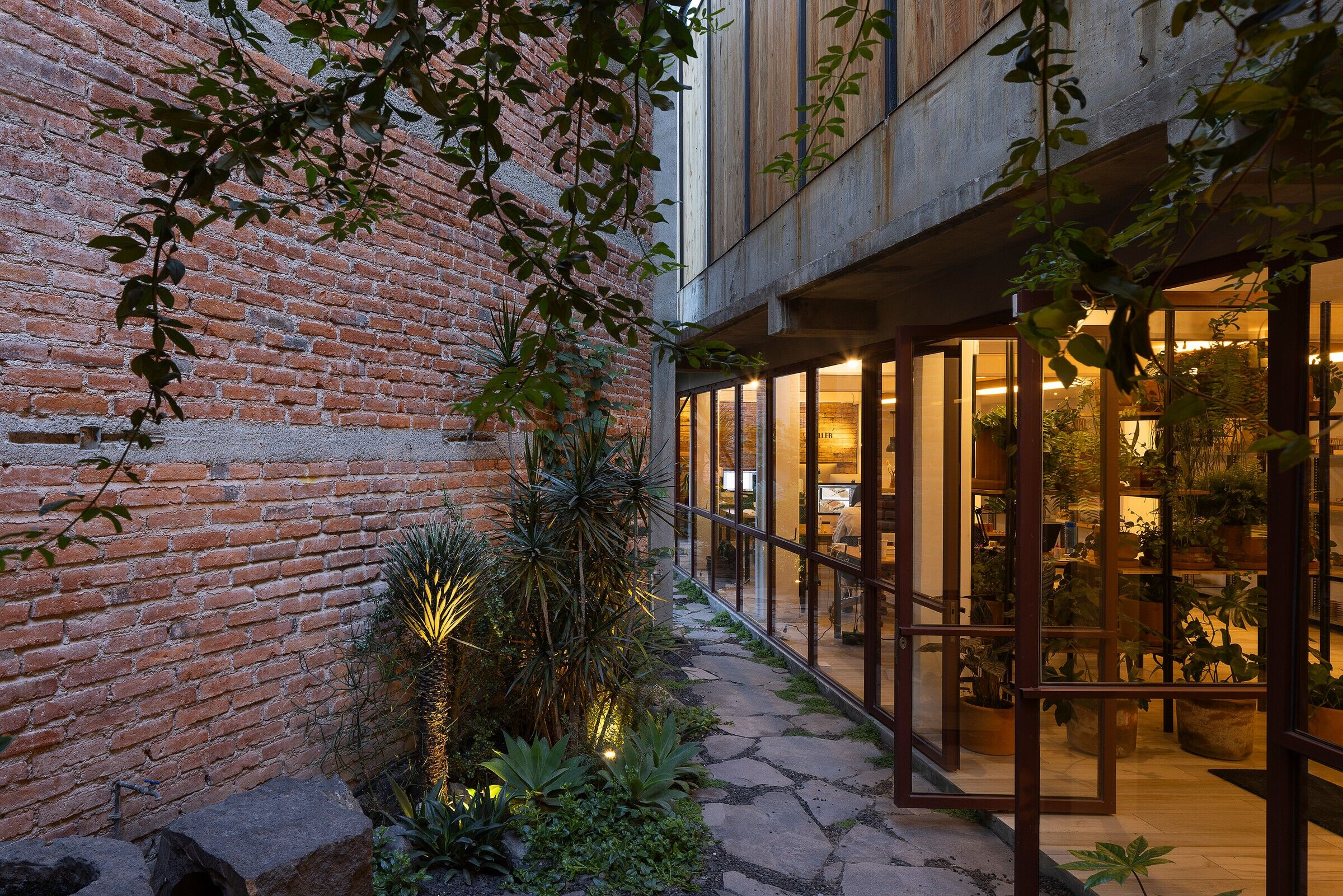
During these years we have intervened in three different pre-existing spaces in a workshop-like manner. This experience has contributed to our understanding of how the "where" has a special impact on the "how" in our creative processes. We have always thought that simply walking and living in specific contexts and places end up shaping us. The architect is actively formed by living architecture, by stopping to read it in an honest and sensitive way, noticing its conformation and its tectonics, both in material and spatial terms. This last one is crucial in the development of anyone who decides to attend to architecture as a profession.
That is why, in a certain way, each space that we have intervened to host our workshop establishes a direct dialogue with our projects. To acquire coherence from our immediate surroundings becomes a clear reflection of what we are proposing in each project, thus supporting our philosophy. " To transform, to recycle, to return and to sow; to make the most of each material allowing it to do its work and to weave itself organically into the space", under this premise we decided to intervene our new space and design the current workshop.
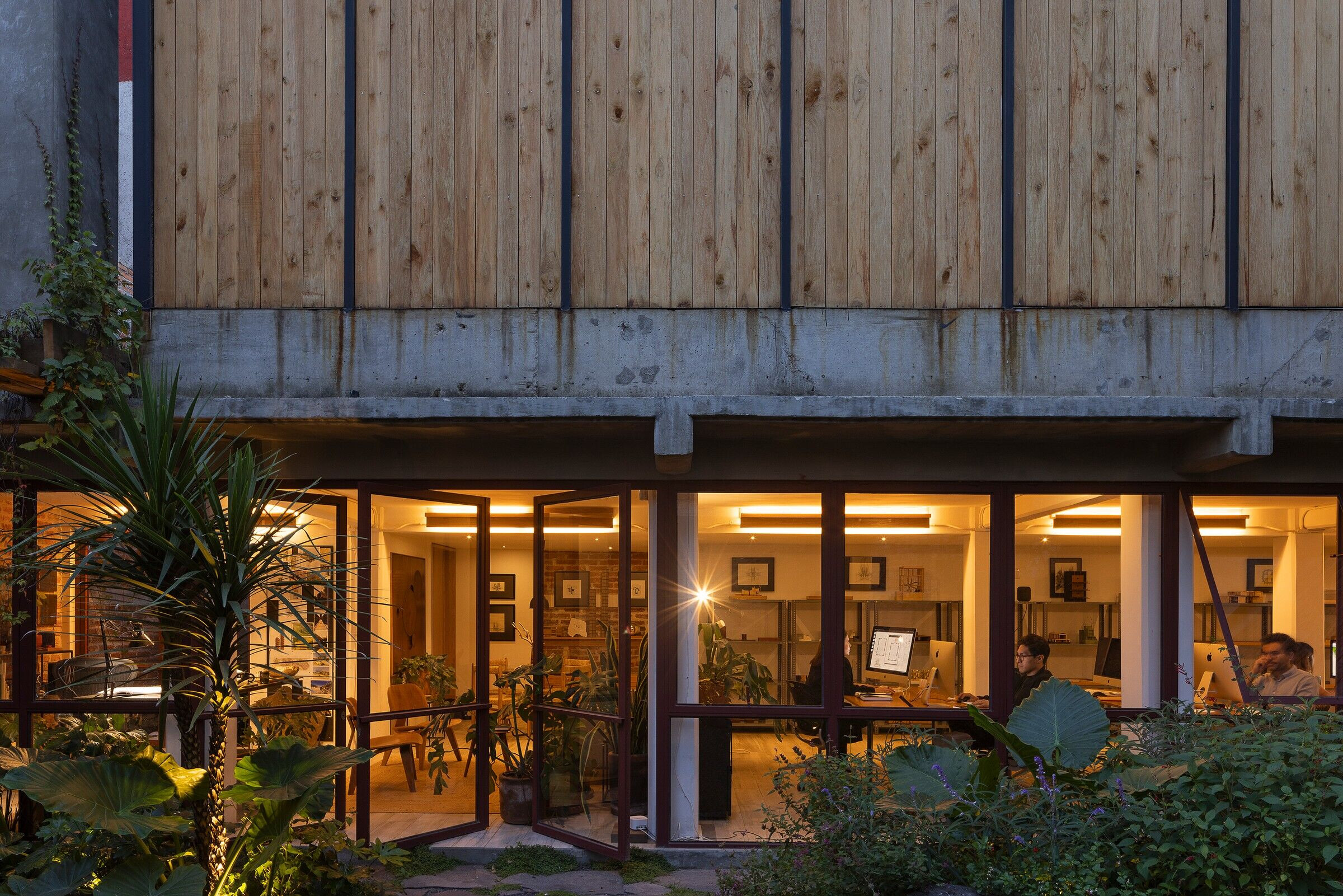
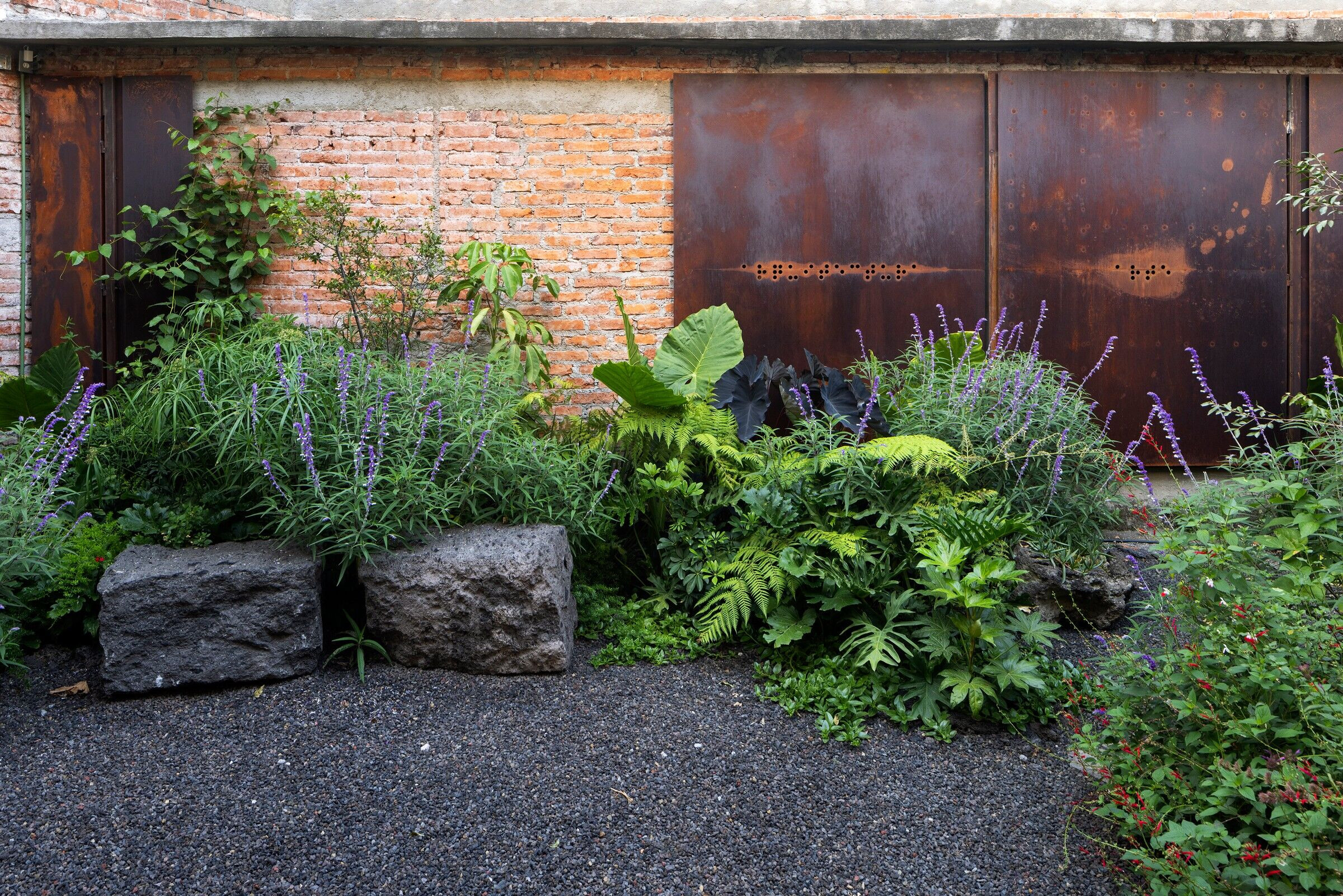
Located in the first historic quadrant of the Narvarte neighborhood in Mexico City, this building has had several functions during its life. It was mainly used as a neighborhood printing press, although it was also used as a warehouse before falling into disuse for a long period of time. Due to its spatial conformation as a small industrial building, the construction took its formal character from a long hall with a gabled roof over a double bay base of rigid concrete frames. The lightweight roof that housed the hall area was structured by means of wooden framework and asbestos sheets. These were used for many years as a roofing system until it was determined that this material was harmful to health. The property consists of 360m2, which were totally occupied by construction, the administration area, printing shop and service area covered all the meters available on the property. Due to these conditions the infiltration of rainwater to the subsoil was impeded. When we decided to take over the place for our new workshop, we perceived it as a sick place that needed to be treated and improved, removing from it everything that was damaging it. We intended to make the most of the areas of opportunity it provided, finding in every apparent problem a possibility to bring the place back to life.
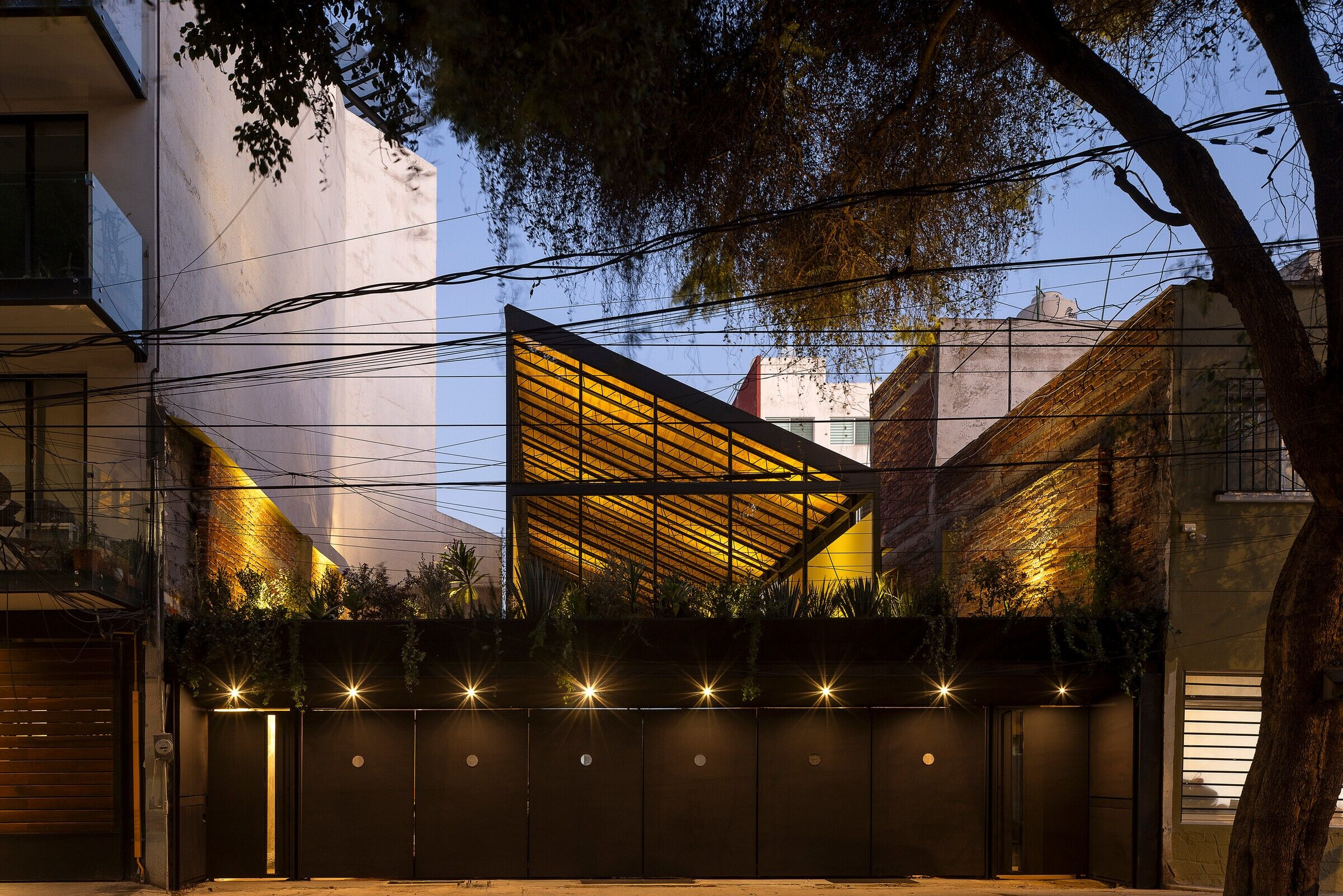
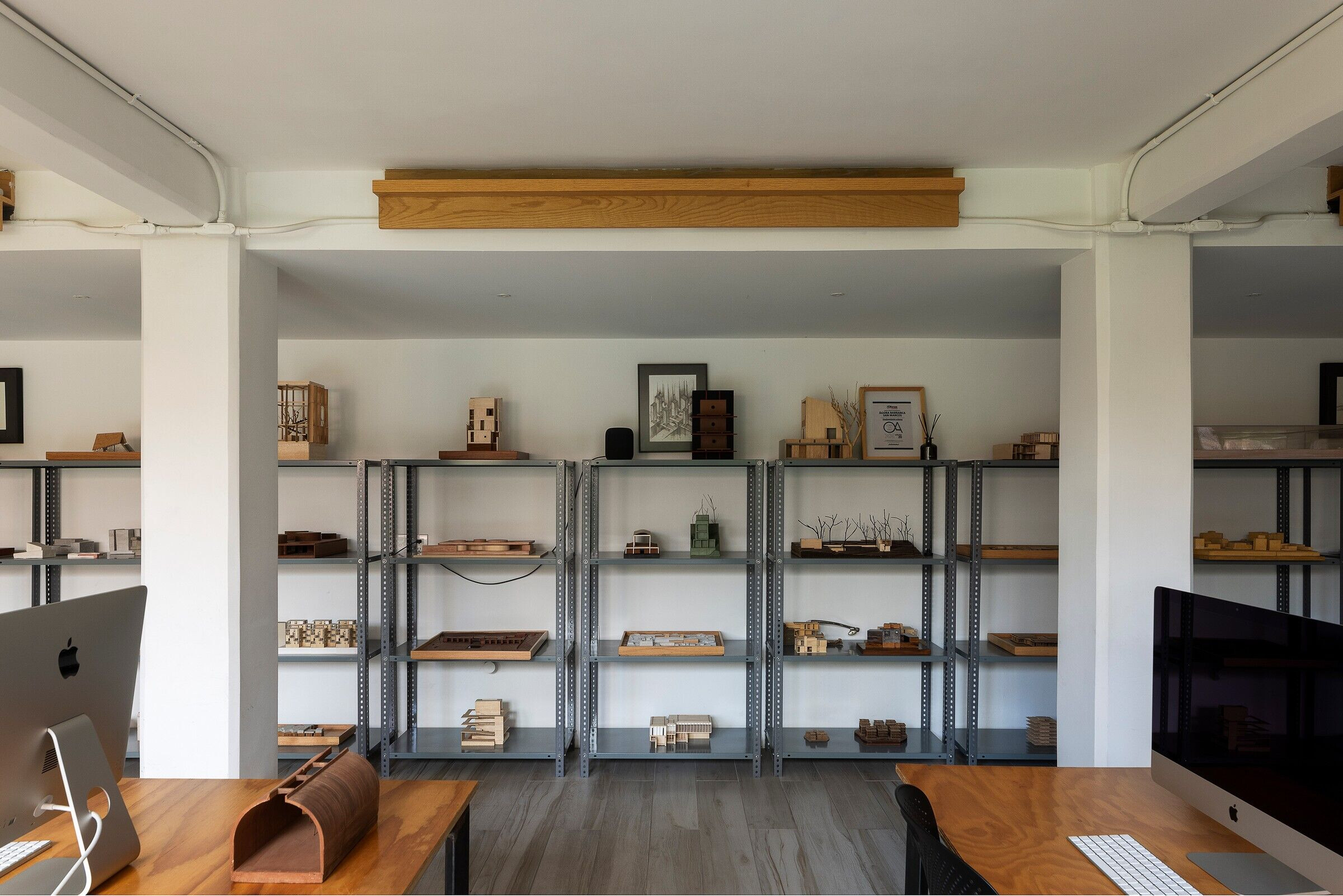
The first decision we made was to dismantle the old asbestos sheet roof, removing the reinforcements that were already moth-eaten and made the stability of any roof dangerous. This action exposed the double bay of rigid frames, which we decided to reuse in its totality and to restructure, increasing their load-bearing capacity and rigidity by means of diaphragm walls that helped us to vestibularize the new service areas of the workshop. The diaphragm walls would leave almost half of the site free, giving way to our second major decision in the project: the site should regain as much free and permeable area as possible, providing the site with new gardens. We demolished every square meter of concrete floor surface that was not intended to be the studio in order to generate permeable areas with landscape potential; needless to say that after a global pandemic in 2021, generating gardens and outdoor spaces was essential. With this decision, we were able to recover almost 40% of the permeable area in the project. We made the decision to remove the plaster on most of the walls because they were damaged by humidity and time, which allowed us to leave the original brick partitions of the past visible, integrating them into the atmosphere of the place.
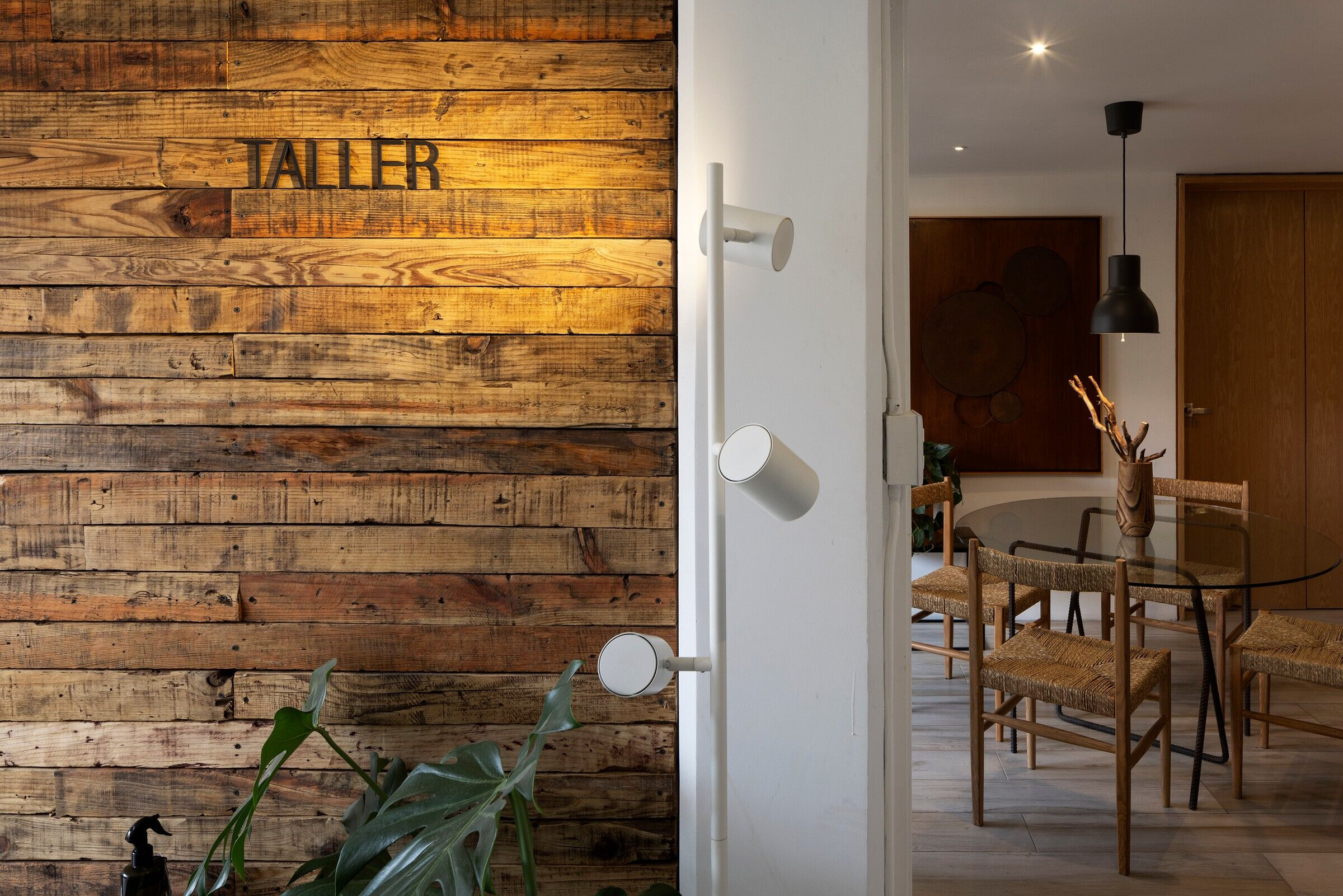
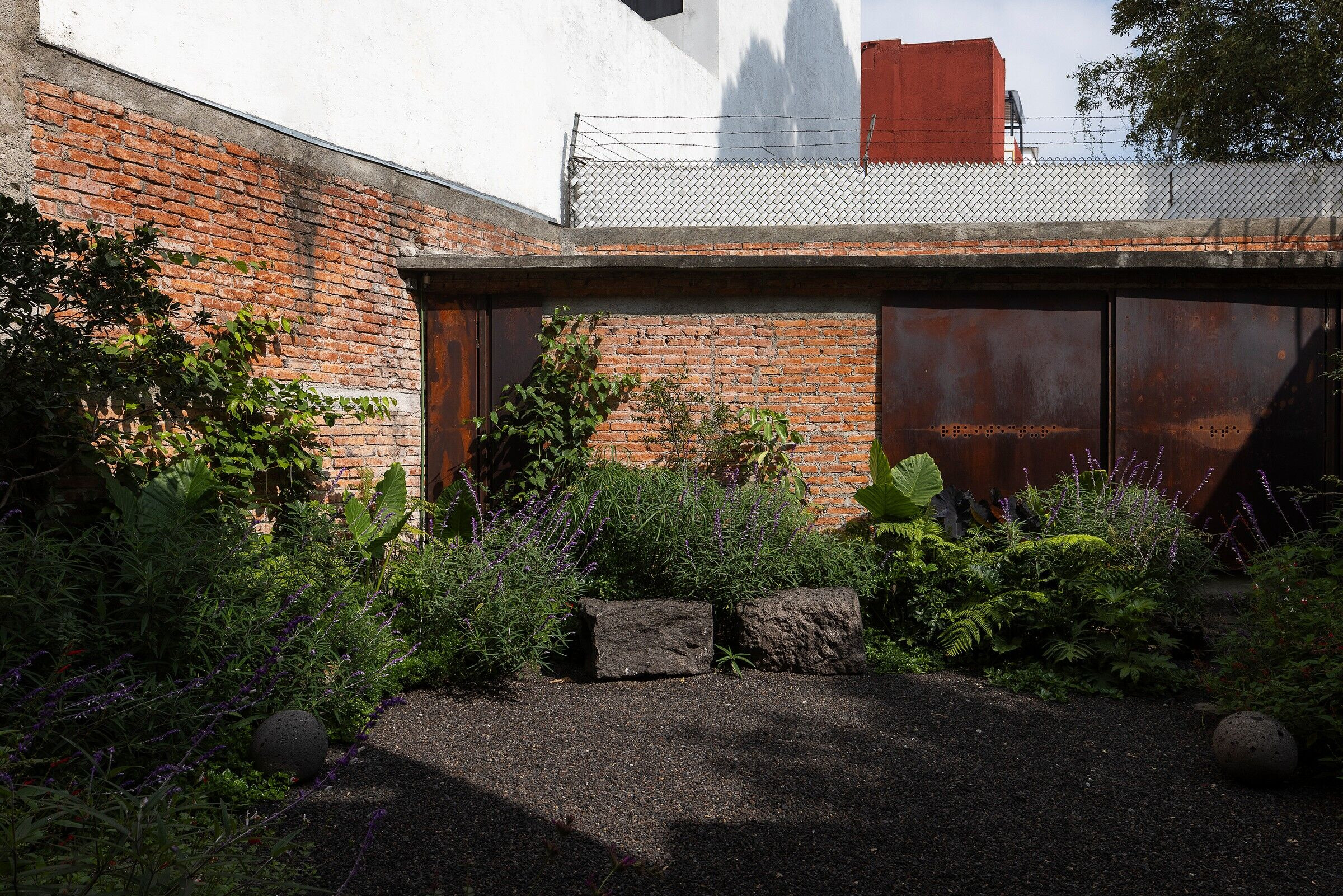
As part of the studio project, we decided to include in the program an ambivalent space: a multipurpose galley that would recover the reading of that industrial warehouse that remained for a long time in this place. This space was to establish a dialogue between the neighborhood and this new site, a small exhibition space aimed at the divulgation of art, architecture and diverse cultural activities. We found it extremely interesting to generate a new link between the neighborhood and the workshop as a tool for spatial experimentation. The galley was designed as a light structure that would convey the idea of lightness and constant change. It was conceived to be transparent to its surroundings and to respectfully avoid touching practically any of the existing walls, it subtly rests on top of the pre-existing structure. This hybrid steel and wood structure forms a slanted triangular volume, a nod to the urban street belt. The higher side is oriented towards our taller neighbor and the lower side towards the line that corresponds to the old houses of the neighborhood, generating a dialogue of scale and urban weave between the old neighborhood and the one that today is in constant development. We used a system of glass louvers for ventilation, as it was used in the old industries to continue giving it the character of a small factory.
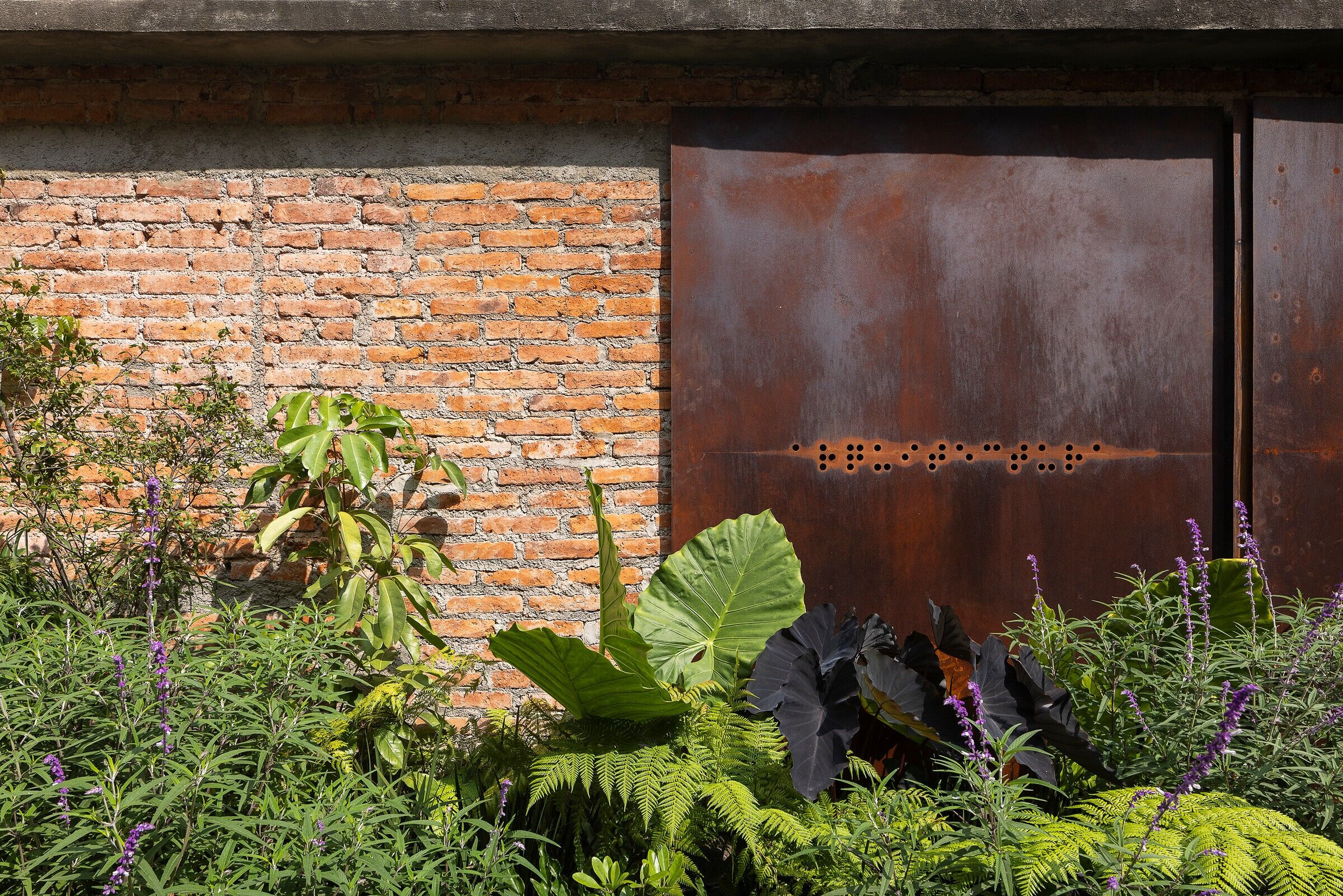
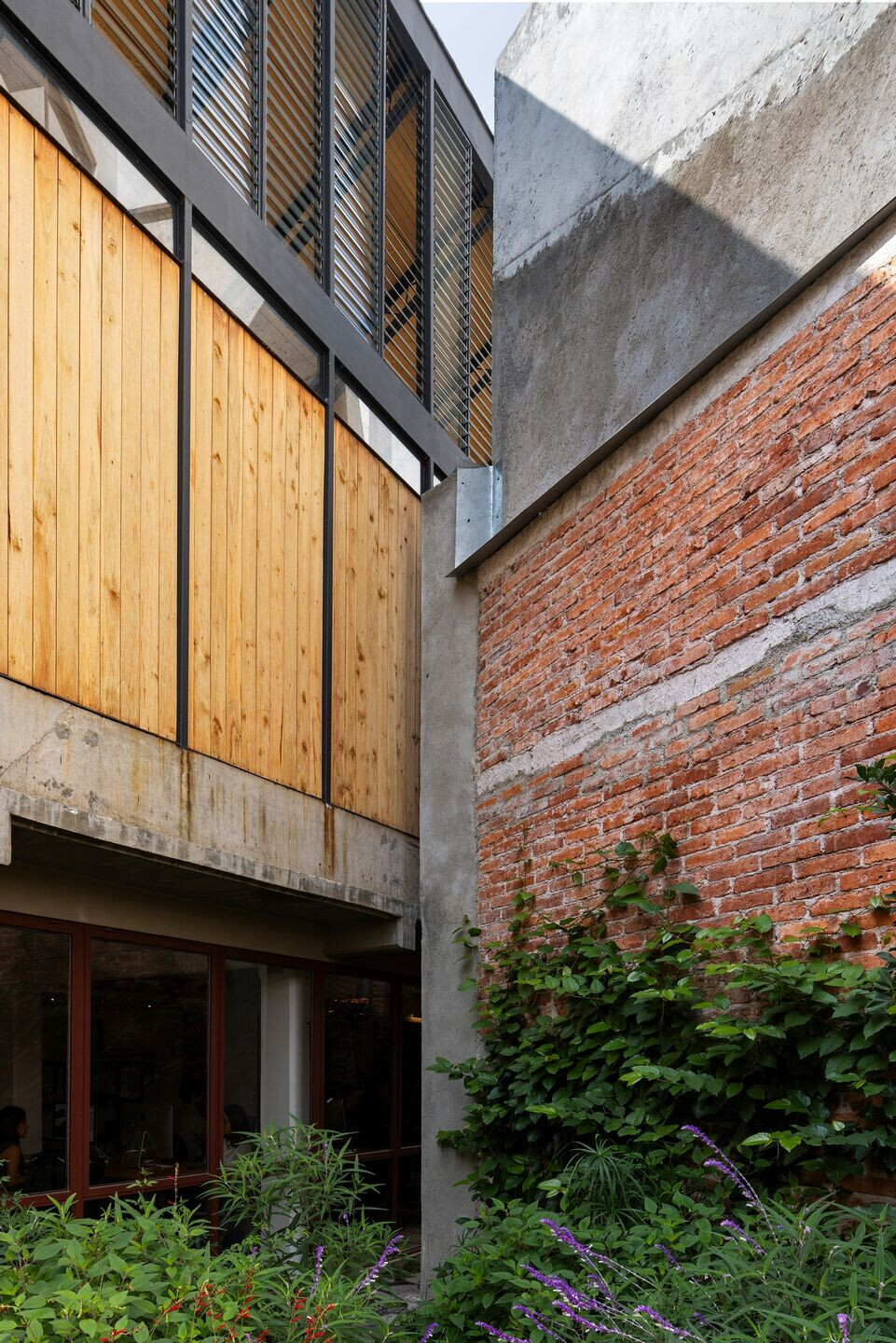
As we mentioned before, this place was once used as a warehouse, so when we started the work we realized that we had leftovers and materials from some works that had been left on the site. We decided to use all the material we considered in good condition, wood, steel and even material from the demolition itself. This ended up adding to the atmosphere we were looking for in the project. Finally, the exercise of reflecting on our own work space has once again nourished and reaffirmed our convictions, keeping us curious and eager to continue experimenting and adding ways to be able to practice our profession in a more conscious way.

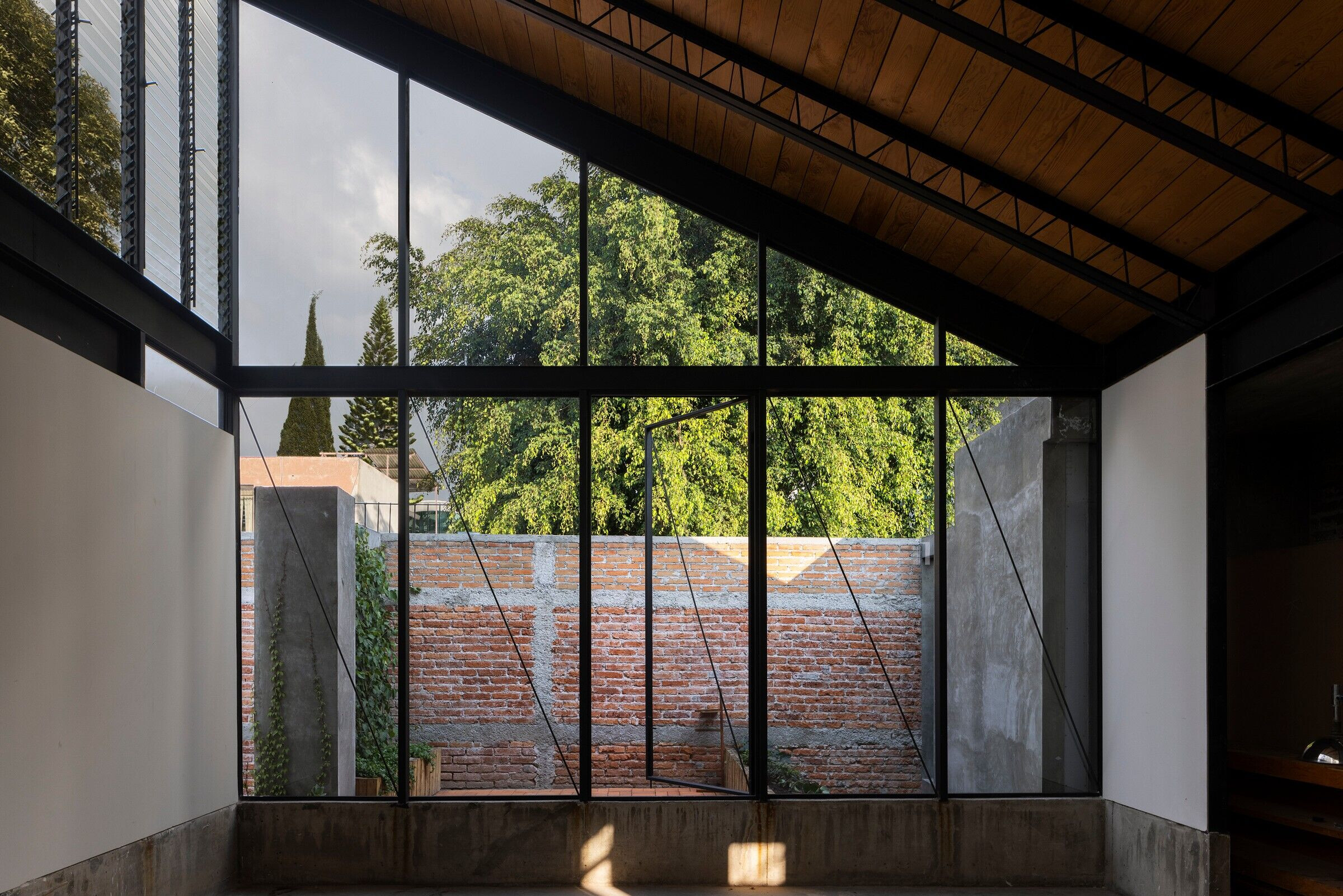
Team:
Architect: Taller de Arquitectura Miguel Montor
Design team: Miguel Montor, Lorenzo Farfán, Pilar Rico, Zaira Nieto
Installations: Mich Instalaciones del Centro S.A. de C.V.
Construction: Taller de Arquitectura Fabric S.A. de C.V.
Lanscaping: Miguel Montor, Susana Cardona
Model: Karen Alamo
Photography: Onnis Luque, Leonardo Finotti
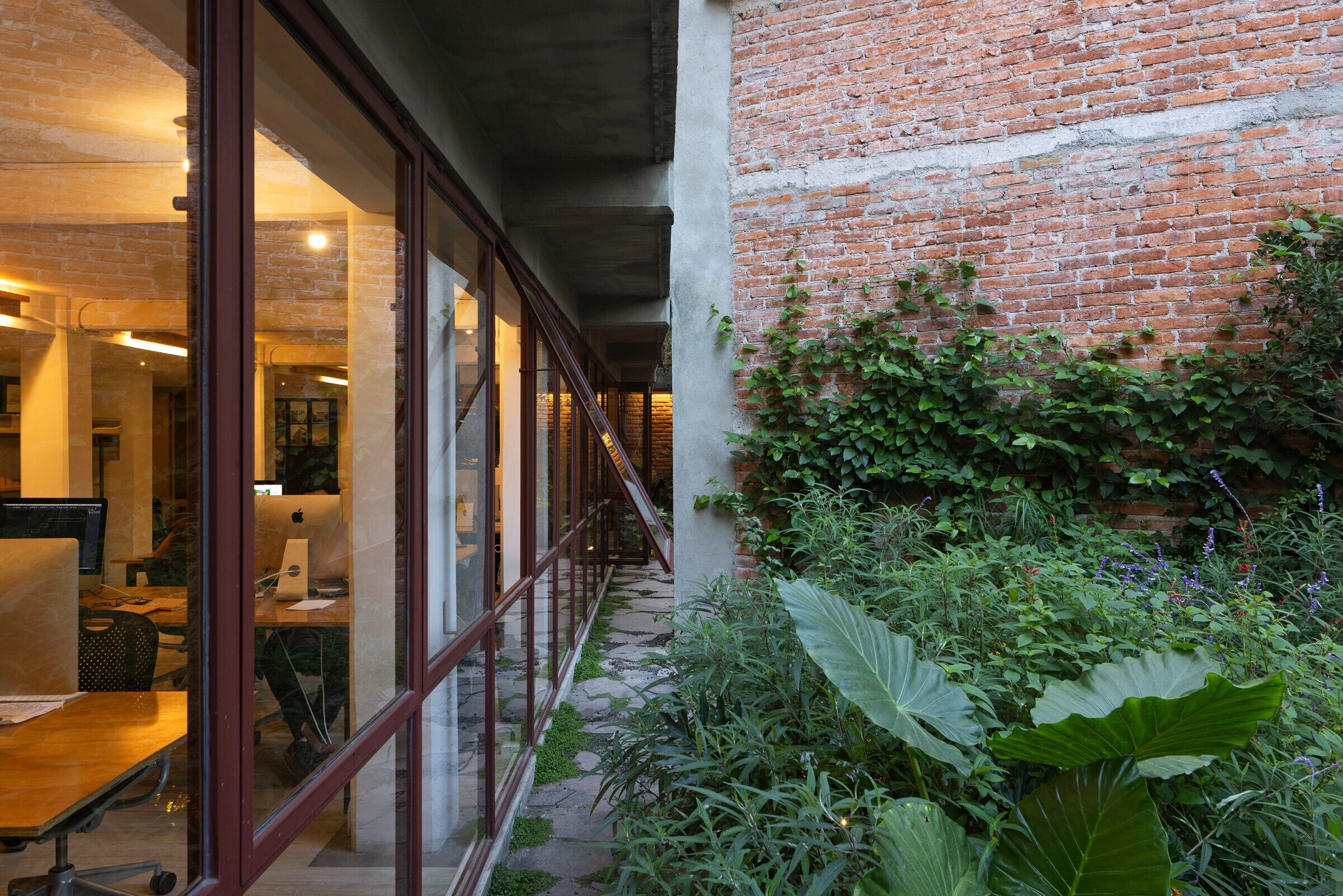
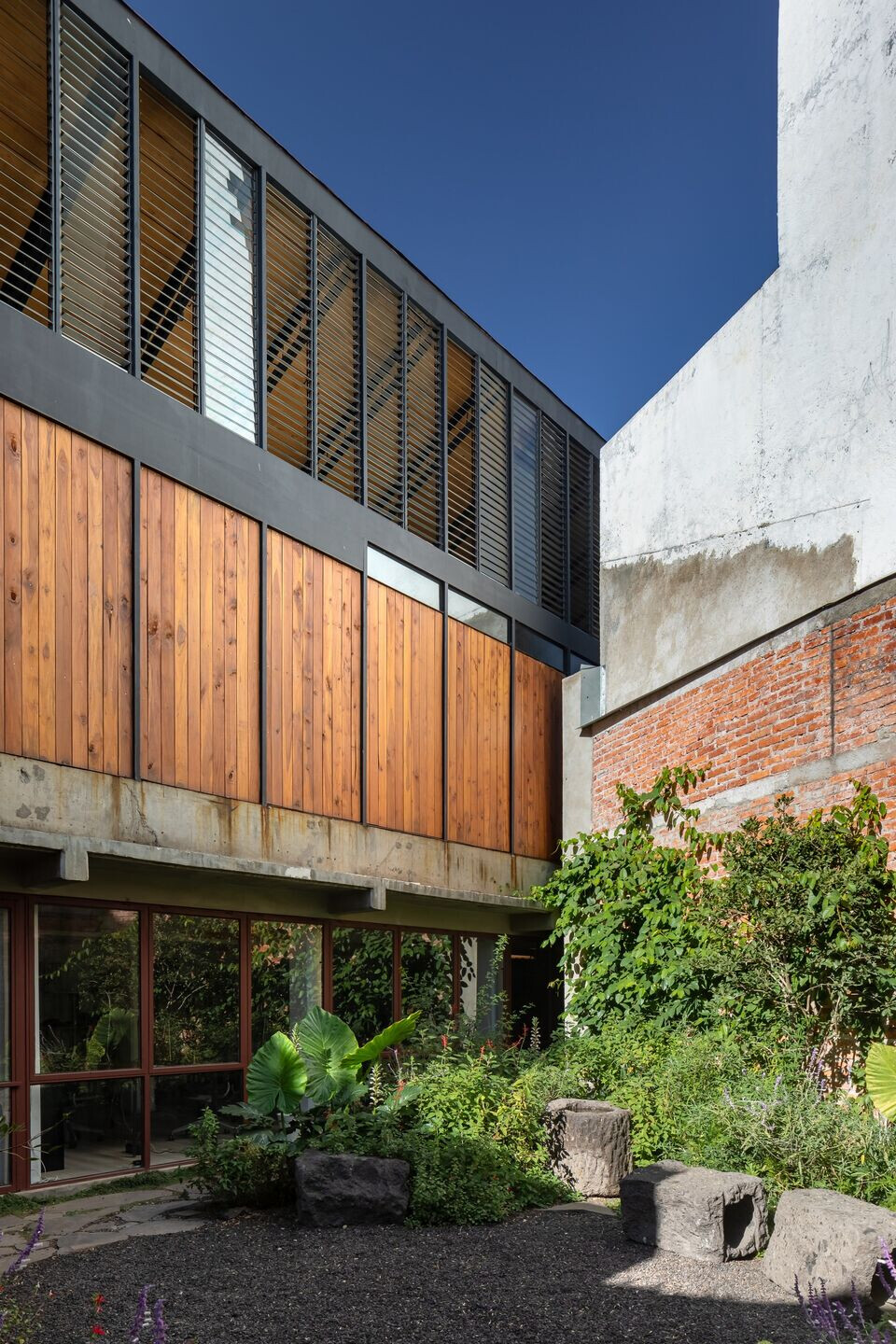
Material Used:
1. Facade cladding: Custom made in the studio
2. Doors: Custom made in the studio
3. Windows: Custom made in the studio
4. Interior lighting: Lightbulbs, Tecnolite and Supra
5. Interior furniture: Custom made in the studio

