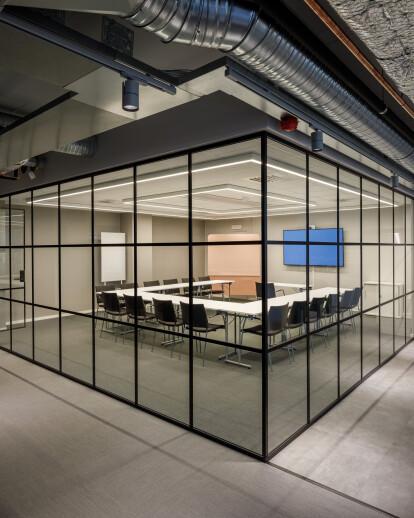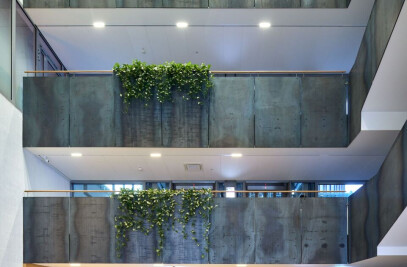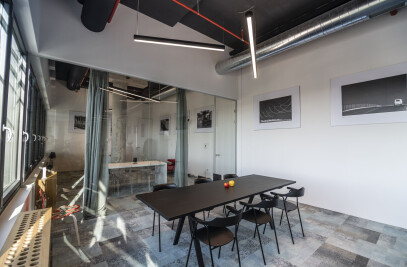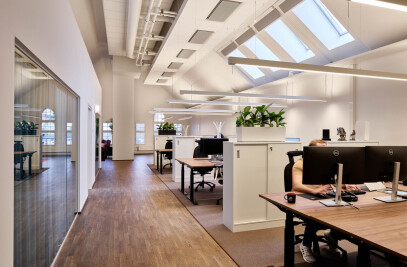Exengo has made a well-planned lighting solution in the old Post Office, where the ILO luminaire family with light in lines with “raw” finish of untreated aluminium reinforces the architectural expression.
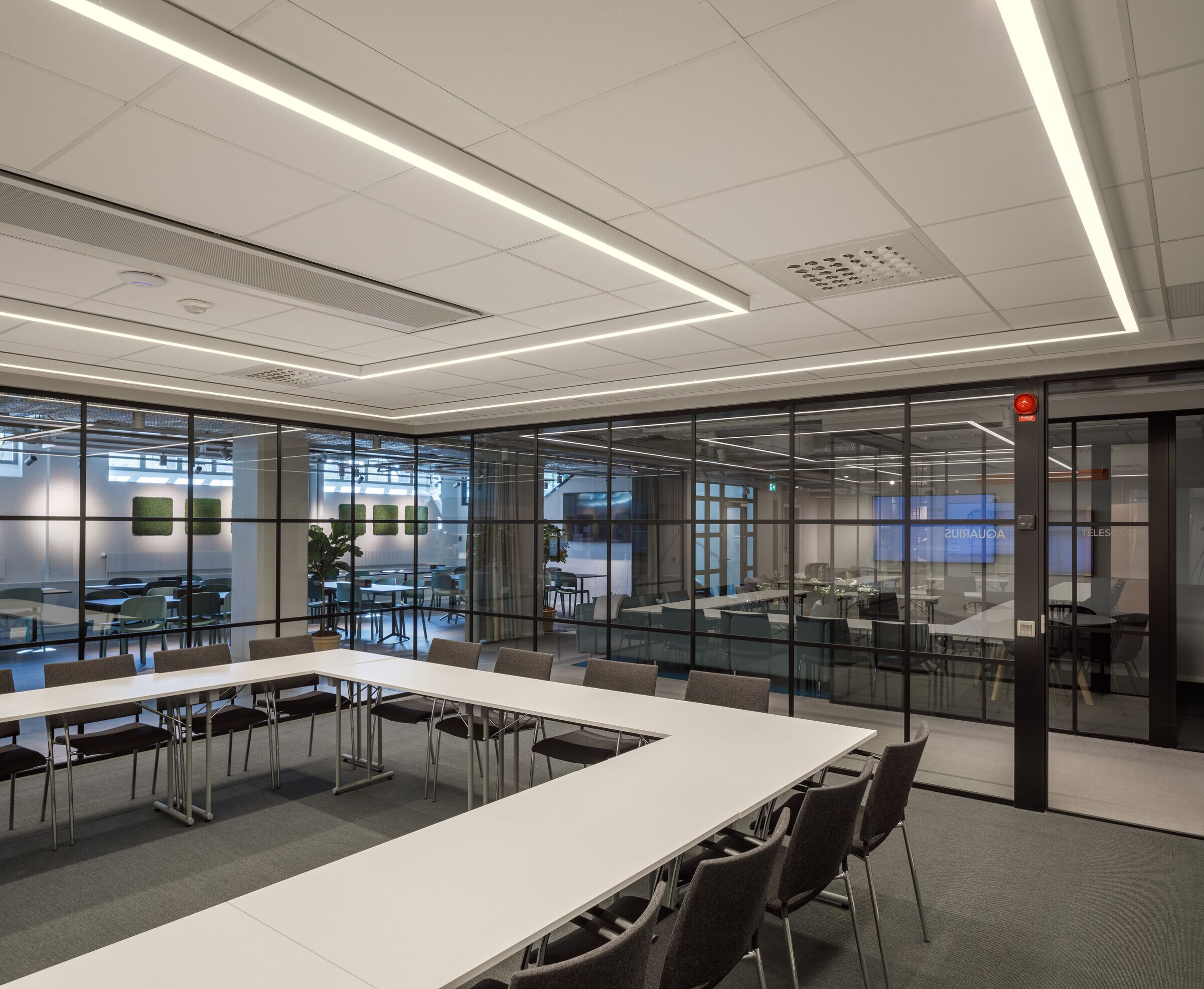
Newly refurbished offices in the old post office at Odengatan/Dalagatan will be the workplace for Zmarta Group, which includes the Zmarta, Elskling, Insplanet and MyLoan brands. 140 people were meant to move in at the total of 1,600 square meter office in March 2020, but when we visit the premises, they are almost empty because of the Corona pandemic.
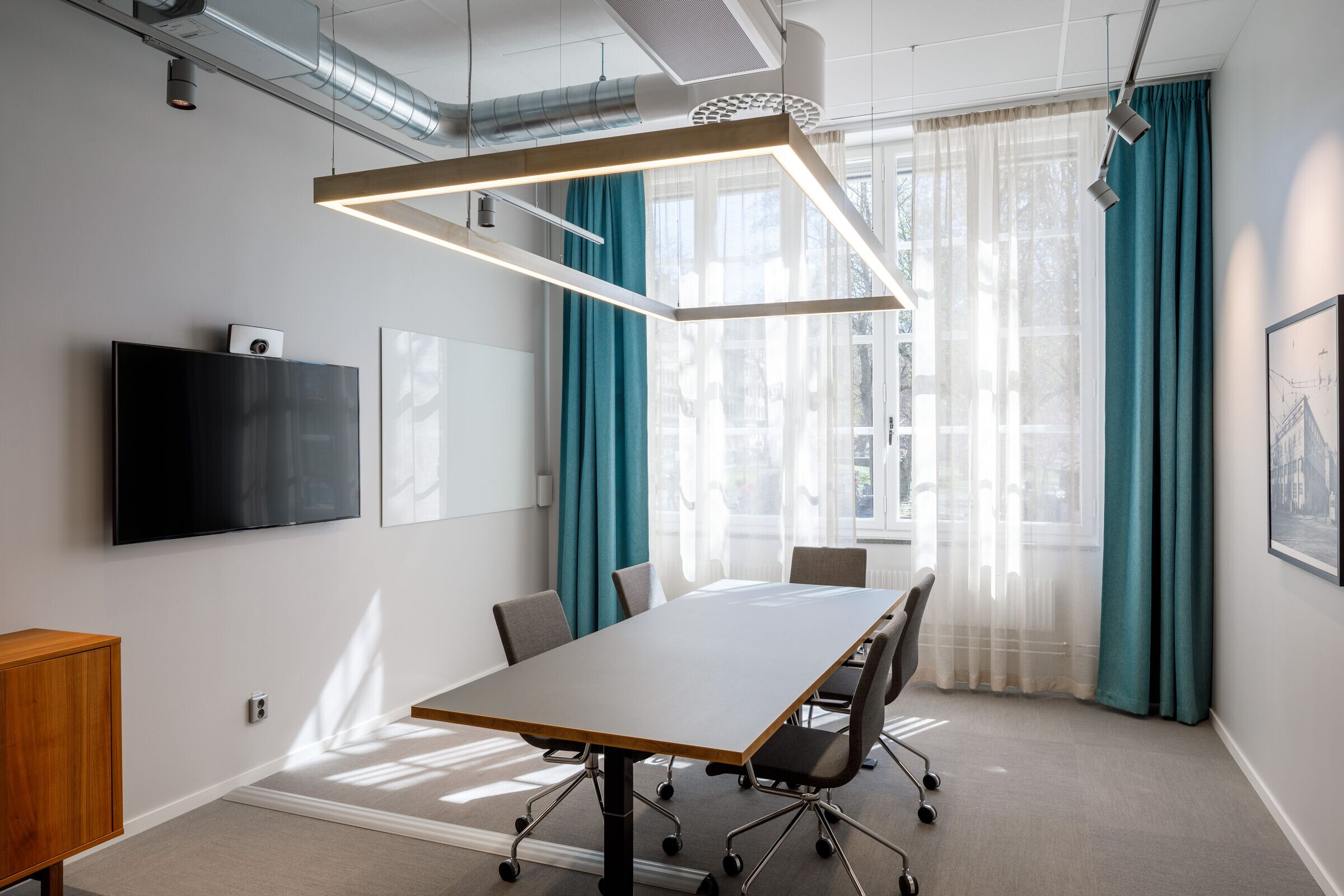
Now practically everyone works at home. Three floors with office landscape, conference room, dining room and "playroom" will welcome employees back to normal office life. Here all people have their own workplace and they can also choose to work in sofa groups, quiet rooms and meeting rooms etc.
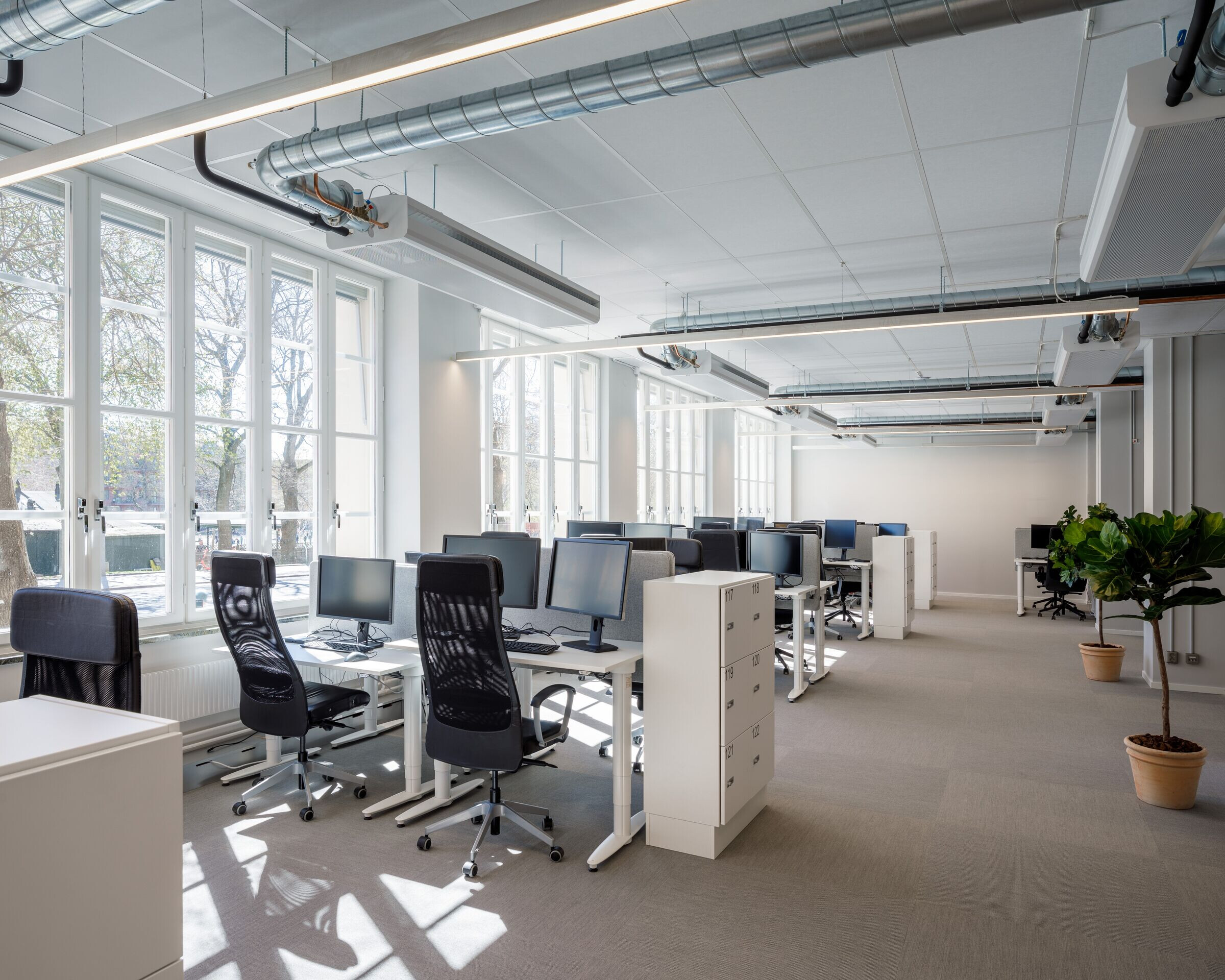
PROJECT: Zmarta Group office Kv. Resedan 3, Odengatan/Dalagatan, Stockholm, Sweden
Project Management and Facility
MANAGEMENT: RightFM
ARCHITECT: Sweco
LIGHT PLANNING: Exengo
ELECTRICAL FITTINGS: Storstadens El
LIGHTING SOLUTION: ILO system
DISTRIBUTOR: Annell
PHOTO: Sten Jansin, Jansin & Hammarling
Well planned lighting by Exengo
The lighting is planned by Exengo in collaboration with house architect Sweco. Anton Lundqvist from Exengo says that the directions given were to follow up the building's character of an industrial feeling and preserve visible installations such as ventilation pipes, electric channels along with a tight budget. The ILO luminaire family was chosen for its simplicity in material and the colour “raw” untreated aluminium, white, and black, which worked as excellent solution for all three floors in the project. By allowing the light lines to follow the architectural elements and not the furniture, the functional general light can be provided also when the interiors adapt to new needs in the future.
As an example, he describes that the luminaires in the office landscape are positioned pointing towards the walls between the window sections and that the bottom of the luminaires follows the top of the window line.
Adaptation to the open and visible electrical installations and ventilation also contributes to the overall impression of uniformity. The result is both outstanding visibility in the office landscape and the opportunity to view the greenery and public life in Vasaparken outside. Also in the conference rooms, ILO-luminaires have been chosen and placed along walls and adapted to the intended activity. To avoid having static lines pointing to the presentation board, two squares of light
lines were created. An inner and outer square where the light can be regulated and adapted to both presentations in u-shaped- and classroom-sittings as well as fulfilling the requirements for largescale meetings when more light may be needed. In this room white luminaires were chosen in order to blend in with the white ceiling. This can be a nice advice when the budget does not allow the luminaries to be recessed in the ceiling.
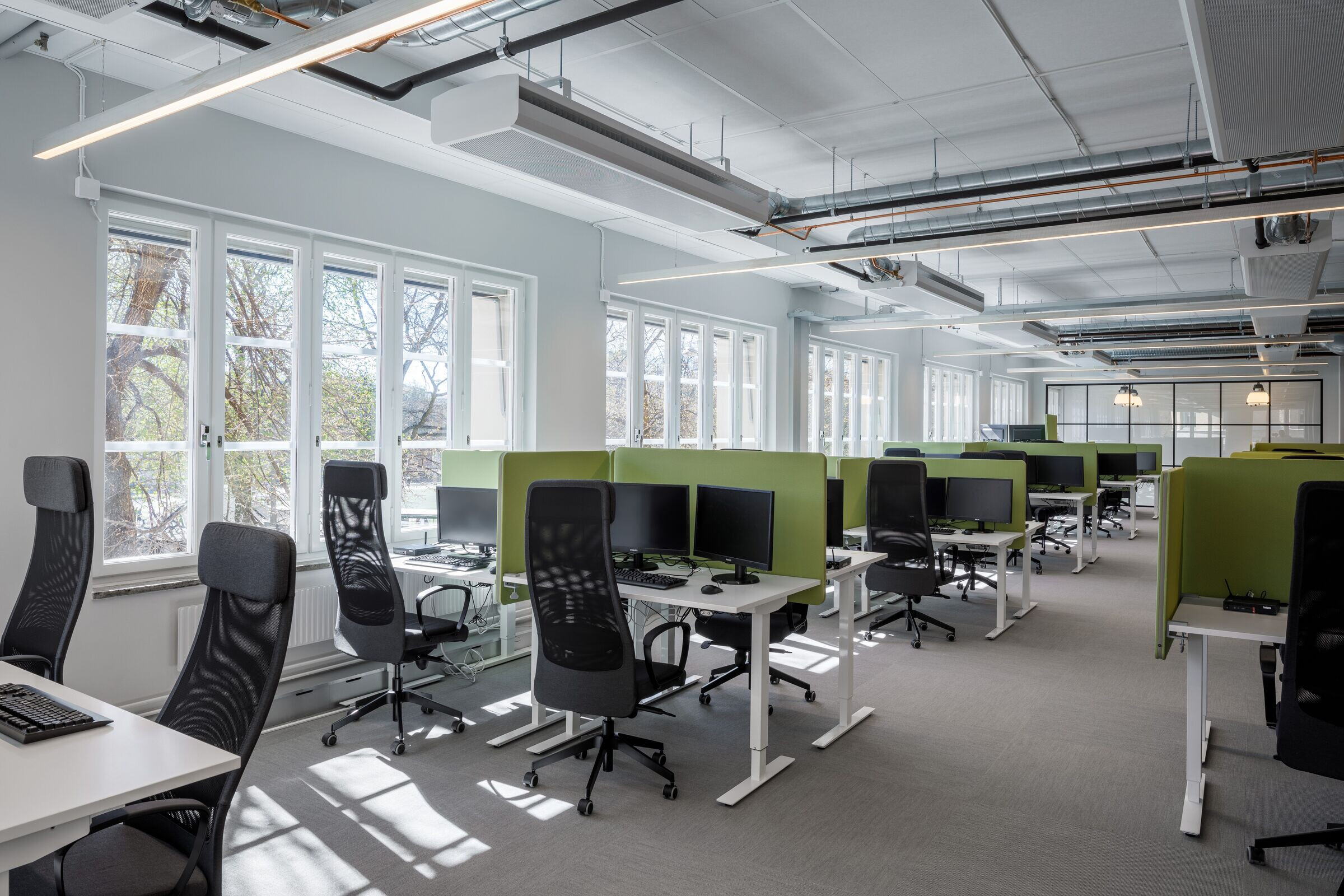
Focus on the environment and sustainability
Erik Ahrsjö from RightFM, the project manager for the refurbishment of the offices, says that 80 percent of the interior and materials have been recycled, i.e. reused and kept from previous offices. The environment and focus on sustainability is an important issue for the Zmarta Group. The desks have been fitted with new desktops and frontscreens, other furniture have been refurbished with new fabrics and the interior steelframed glasswalls have also been brought from previous offices. The floors are chosen by the property owner's architect Sweco. All decor, textiles and piffing is a collaboration with RightFM, Studio Laaw and the supplier RP.
"A good work environment that reduces sick leave is not to be considered a cost but an indirect income" Erik Ahrsjö, RightFM
Source: Annell
