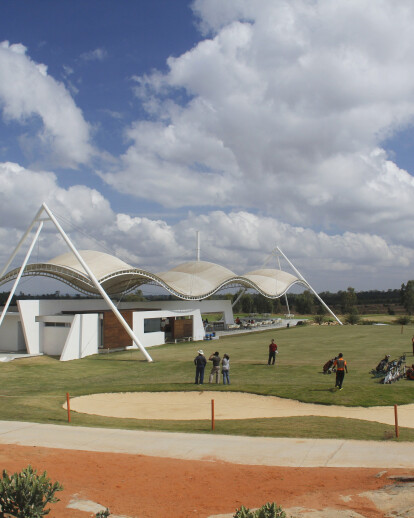Wandering around many years ago in the 12th century temple of the dancing god Nataraja at Chidambaram, I wondered aloud as to how its builders managed to lift those huge blocks of stone to such heights to create such a magnificent structure... An old man, seemingly as ancient as the temple, his forehead split with the vertical streak of his ancestral faith, mumbled in Tamil “when the stone is sleeping, you can lift it with one finger”
Kolar is a remarkable landscape, strewn with boulders with the golden sun buried in them, dry and lonely....old bones, old rocks, old gold....somehow older than the rest of the earth.
For this building, located in the middle of the Champion Reef Golf course, the main program requirement apart from locker rooms was an open lounge like bar and seating area affording great views of the Golf course. Four long angled planes of varying lengths define and form spaces beneath the flowing fabric canopy which follows the undulating greens of the golf course. This meant that the majority of the functional space requirement was an open, wall less area, enclosed by the canopy above and the floor below.
Locally quarried Sadarahalli granite with a riverwashed finish - giving it a dull sheen - was used for the flooring. Deep grooves cut into the stone mimicked the flowing lines of the golf course. Our approach was an attempt to restore stone to its original primordial fluid state deep inside the churning bowels of the earth, to bare its fiery, moist mineral soul and render it soft, light and pliable. Pour it over the floor in a molten millennial glaze, so that it lazes and basks in the languid sun, shifting and floating in the dry Kolar wind.
In the soft, green, contoured landscape of the golf course the clubhouse lays anchor lightly, like a ship at sea, its demeanour dreamy yet porous. Inviting guests to wander in, wander out - Like being allowed into someone else’s dream...In its stillness, connecting your soul directly to the wind, sky and sun it slows time and creates a space where it seems always afternoon “where the languid air swoons...”
The main corridor with its slatted aluminium ceiling by itself forms one of the important design elements of the building that coerce one to slow down while connecting the inside to the outside.
Steps when provided perpendicular to the flowing pattern seem to cause a break in the fluid form.By rotating steps and orienting them parallel to the overall flow of the building this we achieved a sense of continuum.






























