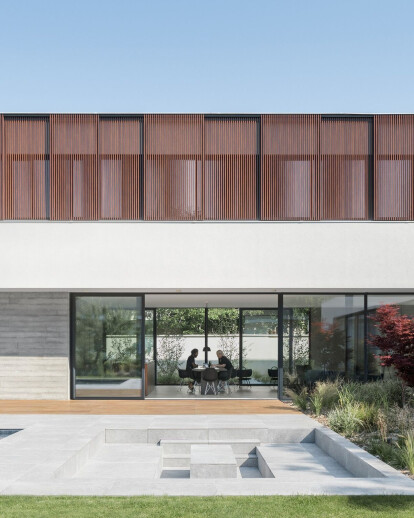The ZD house is located in a residential area of the town of Saint-Didier-au-Mont-d'Or, near Lyon in France.
The parcel, with a south orientation on the street side, which requires the establishment of a house at the back of the plot. This L-shaped layout frees up as much space as possible for the south-facing garden to enjoy the terrace and the swimming pool.
Access to the house is via a narrow passage leaving no view of the garden. It is once you enter the house that the garden is revealed and thanks to the large glass opening, it ends up becoming one with the house. Large sliding glass windows transforming the living room into a huge terrace opening onto a green space, erasing the separation between inside and outside.
The concrete structure of the house incorporates large spans which accentuate the idea of a floating box and promote a completely free and continuous space. The materials are used in a radical way, the entrance and garage part is in concrete forged in wooden plank. Inside the walls are also left in raw concrete. The use of wood for all shutters, garage door and interior carpentry recalls the imprint of wood left on concrete.
The large white volume of the floor seems to float above a volume of glass. The only opaque concrete volume on the ground floor contains the entrance, the toilet and the rear part of the kitchen.
The ZD house, with its large volumes and its raw and minimalist materials, inspires sobriety.
The concrete symbolizes the passage of time and exposes the existence of the life of the building.
Material Used:
- Facade cladding: Concret Brut and Knauf XTHERM ITEX SUN INSOLATION
- Flooring: Marazzi floor and wall tile bathroom
- Doors: Pfeiderer laminate
- Windows: Installux aluminium
- Roofing: roof flat exterior insulation
- Interior lighting: SLV lighting
- Muuto Ambit Rail Suspension
- Workplan Kitchen: Granite copacabana
- Shutter: Ehret - NATURE-SL12





























