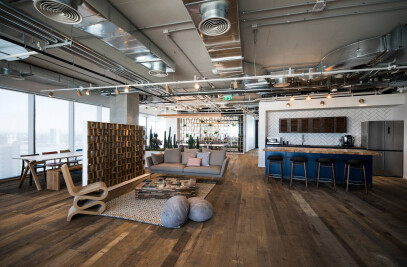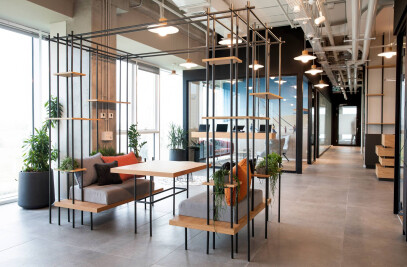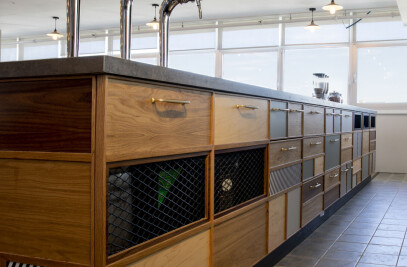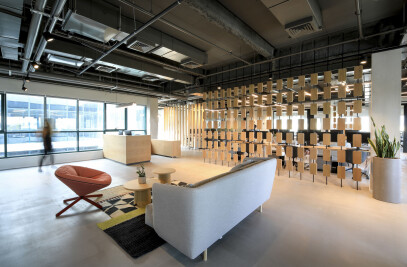The architecture and interior design of the house are the artwork of Shirli Zamir, the owner of the house, who has 14 years of experience at planning and designing working environments. During her work as a colleague at "Setter Architects", she planned big and famous offices such as "Facebook", "Algotec", "Autodesk", "Paloalto", "Fiverr" and many more. Some of the projects planned by Shirli won local and international awards.
It is fascination to see the connection between her professional work and her private space, and this is due to the fact that there are clear connections which are all concealed in the personal design language which stands out in every project.
The inhabitants of the house are Shirli, her husband, and their three children. They all moved the "Hod Hasharon" to this new house that they bought from an initiator.
The location:
A new neighborhood in Hod Hasharon.
The area of the house is 280 sqm, divided to four floors (basement, ground floor, first floor, attic).
The size of the property is 250 sqm and it is part of a complex containing 4 cottages. It was purchased during the foundation state and changes were made in the interior and the finishes.
The Vision:
The architecture and interior design were all a product of Shirli's inner world.
At its base, is the deep love for materials, relations, proportions and dosages.
The project was created within testing relations.
The long and short tilting on each other
The present and the void defining each other
The new and the old completing each other
The ugly and the beauty describing each other
The ability to consist and diagnose the present in the space exists through the understanding the amount of the void.
Clearly, there is use of "simple" materials – basic and rough as opposed to the new and cleaner materials. Much work was done with materials which complete each other by tone and expression.
Cold materials (concrete floor, walls and ceiling) opposite materials warming the space (both old and processed wood, fabrics and textures).
The house is not complete just by designing the space but diving to a total work of design including the details such as furniture, lighting and art works some of which are the personal art done by Shirli herself.
General overview:
The heart of the house revolves around hospitality and food and there for a decision was made at the first stage to change the location of the kitchen, which was placed where the dining area was in the original plan. Therefore, the kitchen and the dining area were swapped.
At the center of the first floor a kitchen island was placed. The island is open and withholds all the modern kitchen functions – hospitality, cooking, dishwashing etc. Its shape allows movement and interaction around it.
The staircase leads to the 1st floor where the bedrooms and bathrooms are. Each kid was given the choice to choose a subject of interest as an inspiration for the design and so each room was taken care of individually.
Omer, an 8-year-old boy, has a deep love for the sea and the beach and the color palette and materials were inspired by it.
The master bedroom of the parents was relatively small without a walk-in closet. Therefore, the decision was to achieve a monochrome color scheme, of cold and clean colors, which together with the wood herringbone parquet creates harmony in the space.
Zohar, an 11-year-old girl, loves art in general and Mandalas specifically. Textures and patterns were chosen and wallpaper was created from her inner world content with a sophisticated and updated twist.
At the basis of every architectural project, you compromise on things that can be replaces and do not compromise on things in the architecture. Meaning, some of the furniture were brought with the family from their older house, and were renovated (for example the old TV console that was re-painted by Shirli herself.
A Walk through the house:
You enter the house through a large turquois door, leading to the entrance space. On the left-hand side, is the dining area where a large dining table (following the family's needs) is place. At the back of the dining area there is a large wardrobe that was built from recycled wood, and the facades of it are old disassembled shutters.
On the right-hand side of the entrance is the kitchen, revolves around the main element – the island.
There is an exit through the kitchen leading to the private yard, allowing summer hospitality outside.
Following the dining area and kitchen, is the living room. This floor also contains the secured space which is used for the kids' game room, and a guest restroom.
The staircase in placed near the entrance and was also carefully planned. It contains several materials which on their own create a composition. In the original plan, there was an absolute separation between the staircase and the main area of the house. It was important to the family that there is an eye contact between the main area of the house and those walking up and down the stairs. Therefore, Shirli chose to open the space using rusted profiles creating a rhythm in the space.
On the 1st floor, where the bedrooms are located, you reach centered hall, with a wooden dresser. On the left-hand side is the kids' bathroom and all around the hall are the bedrooms, one of which is the master bedroom including a separate bathroom.
The house also consists of a basement and an attic both used by the owners.
Just like in her professional life, when she receives a project, it was a great challenge working with a clear budget and finding the materials and objects unique to her but at the same time, affordable.
Photographed by Kfir Ziv

































