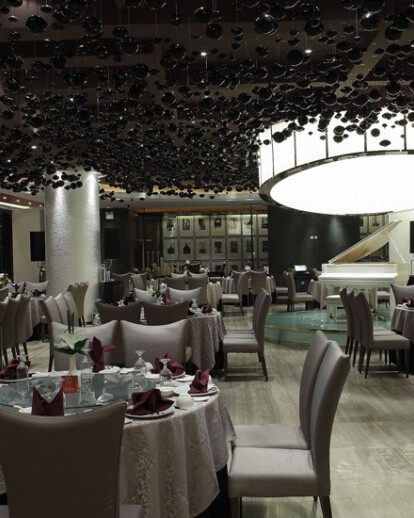This is a design for a 5-star contemporary restaurant in Shenyang which serve western and eastern fusion delicacies.
The restaurant consists of a few important primary areas and programs namely, the Main Dinning Hall (with light stage), the Side Dinning Hall (with main stage), VIP Room 1, VIP Rom 2, VIP Room 3, Buffet Counters, Serving Counters, Seafood Counter, Entrance Hall (with waterscape features), Service Storage Zone and Kitchen Zone.
The Main focus of the interior architecture would have to be the Front of the Restaurant, frosted by a huge glass curtain wall. The triple volume space and full height glass curtain wall allow us to use inetrior design to contribute to the total architecture of the building. Recessed alcoves with red light shades are placed in a random yet orderly formation with black granite strips of different thickness as the main cladding materials.
The floor is divided into seperate programs, where dinning hall is decentralised. Natural scapes are introduced to help demarcate the zones without visusal blockades. More importantly, every public zones have their own special focal points and conversational pieces to ensure not only a gastronomic feast, but a visual feast for the dinners!
For a start, we wanted to draw the design back to its Chinese roots and at the same time, not look too "ethnical". A Contemporary Chinese design, that is. We utilized prominent "Chinese" colors like auspicous red and imperial yellow. Black and dark grey are utilized quite freely to contrast the pastel colors as well as to give the space an "up-market" feel. Wood elements are used to neutralized the contrast. For example, the weaved ball light shades, the rattan furnitures, the timber flooring and so on.





























