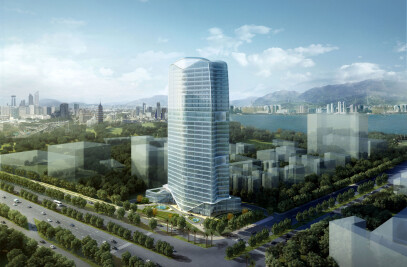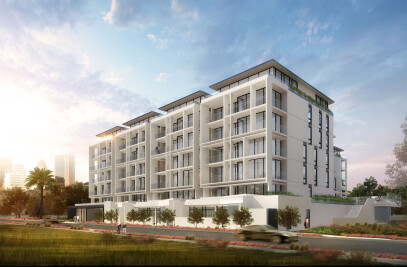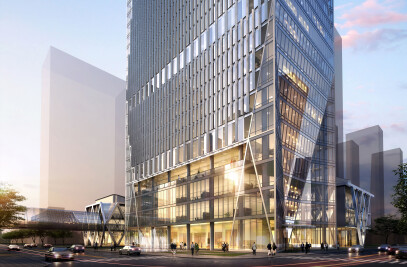Situated within an exclusive, seaside residential development alongside Xunliao Bay, the villa design upgrades and expands a prototype villa already under construction. Intended to be utilized year round, the villa is designed for relaxation and entertainment - a living space conducive to the family's lifestyle.

Conformance with the project's master plan necessitated that any additions or modifications to the villa's massing and form could not be visible from the street. The design minimizes modifications to the villa's structural design, with the new above ground expansion being independent of the existing villa structure. The most significant intervention is not visible since it occurs discreetly below grade. A new basement level is designed outside of the existing villa's footprint, thereby having no impact on the existing foundation system.


The design promotes an open living environment with the main public spaces promoting interior/exterior relationships which can seamlessly overlap when seasonal weather allows. While encouraging spatial flow and circulation ease, the interior design also accommodates private zones separated by decorative screens or operable panels. The basement features social and recreational amenities, such as a home theater, wine cellar and tasting room, art gallery, fitness space, and a creative studio. Private bedrooms, bathrooms and multiple exterior terraces are located on the top two levels. Particular attention is given to material and finish selection, with an emphasis on natural, sustainable materials, timeless elegance, and functional simplicity.





































