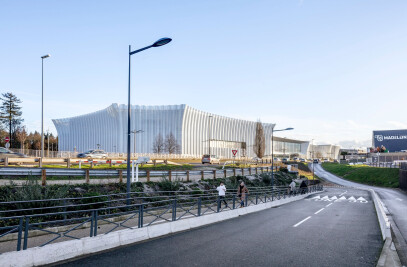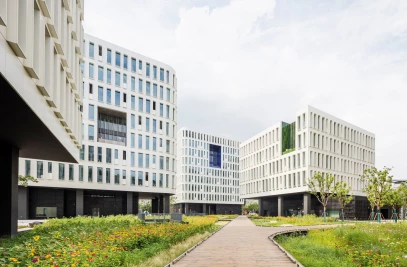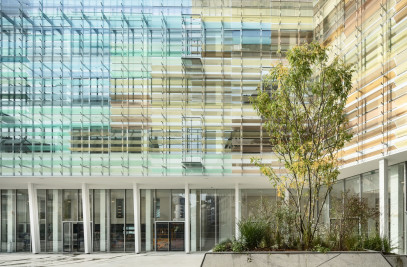Mission In February 2011, Jacques Ferrier Architecture’s firm won a competition held by public real estate developer Shanghai Guang Dian Real Estate for the creation of an office complex and stores along the Shang Ao Dang canal, located in the Xuhui district of south western Shanghai. This neighbourhood has been expanding since the metro line was built. The project was delivered in the summer of 2015.
JFA, the architect responsible for the project, handled the studies, from validating the local office's studies to architectural quality monitoring during construction.
An urban project in a unique landscape
A strong image
The project comprises a collection of several buildings.
The buildings' identity is defined by an interplay of folds and cuts, which give a variety of perspectives, views, light and heights. This variety provides functional flexibility while creating a strong image. The buildings are mainly north/south facing, which enhances the light and means that most offices offer a view over the canal. Many also feature loggias with views of the canal or the court.
A built landscape
Urban landscape and topography
We have developed an urban topography concept to create a "built landscape" effect, where architecture and nature are fused and blended.
The site is located by the edge of a canal, which was previously hidden away from the public eye. One of the key points of our proposal was replacing the grey walls along the canal with a planted embankment. The tree-lined embankment is now a public walking path along the canal. Here, nature reclaims its rightful place in the heart of the city.
The office foundation is also treated as a landscape, a tree-covered relief with some parts turned towards the ground like an invitation to run across it. Local residents can even walk along a path on the roof of the ground floor. This foundation creates very clear divisions and gives an individual identity to the office space project. Next to the canal, the façade of this landscape-esque foundation of varying heights houses a number of activities, which can be linked to the offices or independent shops, creating lively public spaces.
This landscape-type design encourages permeability, in response to environmental concerns. More than a third of the site's surface area is dedicated to green spaces, not including the foundation of the office structure, which is also treated as a garden.
Ceramic façades that create a sense of movement
Playing with colours and materials
The ensemble's façades are covered in vertical blades which protect the structures from the powerful Shanghai sun. They combine two different materials: one side is covered with pale gold aluminium, and the other with ceramic in shades of green and blue, depending on the façades, a traditional Chinese material created using ancient techniques. This dual interplay of colours and materials creates a sense of movement, a constantly renewed vision of the buildings within the city. Depending on their location, urbanites will see the complex as successively green, blue and golden.


































