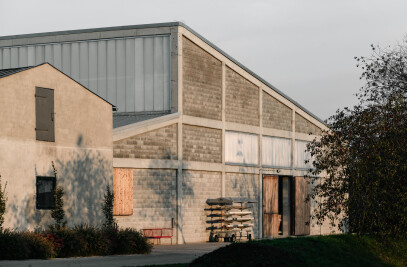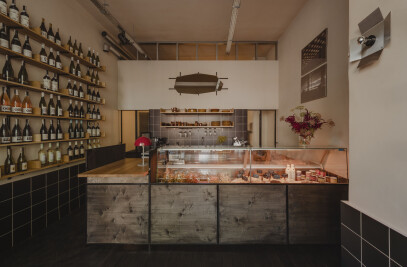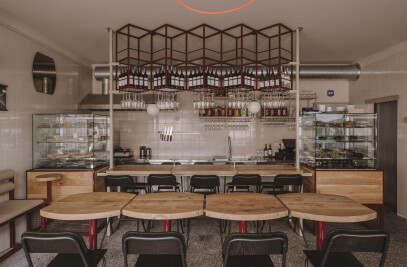Yeżyce Kuchnia restaurant is a space filled with custom-made furnishings where well-thought details harmonize with the bright space of the modernist building where the restaurant is placed.
Yeżyce Kuchnia restaurant is located in a modernist building from the 1960s in the popular area of Poznań - Jeżyce. Bright, open space, high windows and natural light shining through them are the biggest advantages of this place which is why the basic idea was to design a restaurant as an open space. Therefore, we designed groups of furniture and lighting whose matching colors and materials created multiple individual color islands dividing the space into certain zones. All of the furniture construction has been made of steel and its characteristic detail is metal pipes.
Closest to the entrance, in the bright, glazed corner, there is a common table with an oak top and an individually designed brass lamp over it.
In the central part of the restaurant there is a bar zone with a steel counter that is filled with light-reflecting mirrors and shiny black tiles. Above the counter there is a lamp designed by us, which, according to the basic idea, only visually defines the bar space, but does not close it. In the middle zone, there are also tables with oak tops and a high marble top in the window from which you can observe the street.
In the back of the restaurant there is a long, upholstered bench and some small tables with dark-green granite tops. Delicate lighting of this part complements its discreet character and the element that mark this zone is a dark mirror in the shape of a restaurant’s logo.
To give the guests a sense of coziness we designed special planters where flower pots were lifted to the level of the sight of the seating guests.
The restaurant has been enlarged by an external part - a terrace which is surrounded by fences with planters. In the middle of the terrace there is a large common table, which, like the one inside, was finished with a solid oak top.
Design team: Agnieszka Owsiany ( Agnieszka Owsiany Studio ), Adam Wiercinski
Photos: Pion Studio
Material Used:
1. Chors - Lightning
2. Fameg - Chairs
3. Opoczno - Floor Tiles

































