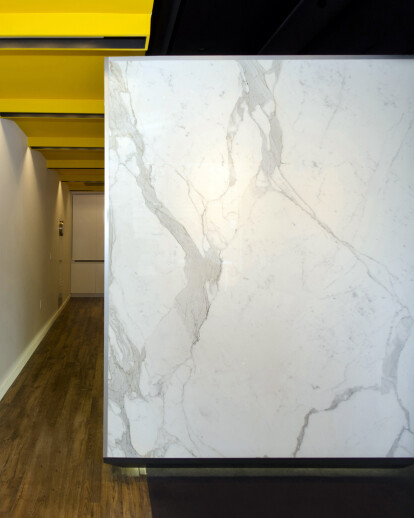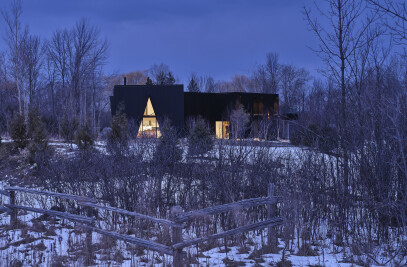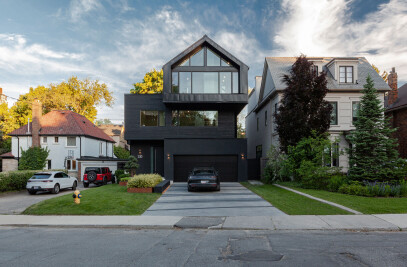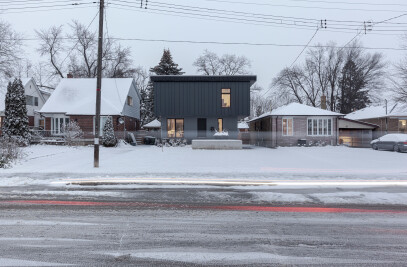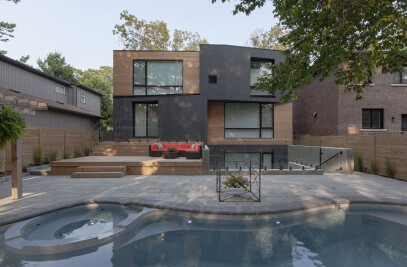Yellowtail Office is an intervention project rather than a cosmetic renovation. Situated in Thornhill, Ontario, the small 10’ x 30’ retail space was converted to a chic suite to be used as a mortgage broker office.
The space is divided into three equal zones, which similar to a yellowtail fish, connects the head, body and the tail with a yellow strip. The yellow corridor on one side connects the rooms and minimizes the circulation space within the office. The main office room is contained in a luxurious marble box that divides the boardroom and workshops at the back of the space and the open reception area at the front. The structure of the box is detailed so that it appears to be floating in space upon entrance, emphasizing the significance of the private office zone within the narrow width of the space. The floor carpet wrapping on the walls diminishes the visual disconnection between the walls and the floors and maximizes the floating of the box by allowing it to stand proud in space. Three large frosted-glass sliding doors provide privacy and sound insulation for the box while offering the option of an open office. Another sliding panel interrupts the long hallway and conceals the rear area for the workshops that the client holds on a regular basis.
Other than the chairs, all furniture within the office space and the boardroom are custom made and designed to save space while maintaining the continuity of space. The remaining miscellaneous millwork such as filing storage and the kitchenette are concealed in a built-in wall unit on the back wall of the boardroom making the remaining rooms a clutter free environment.
