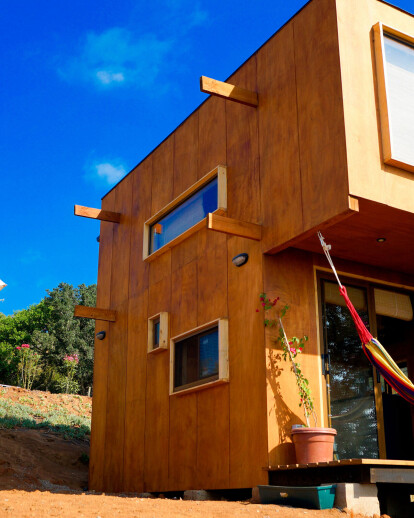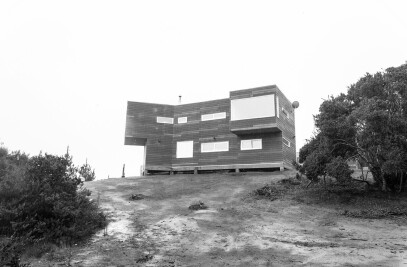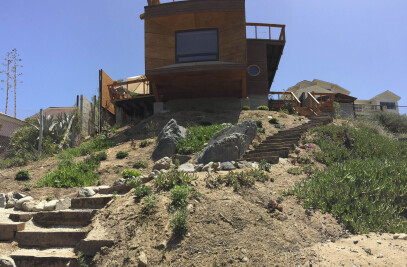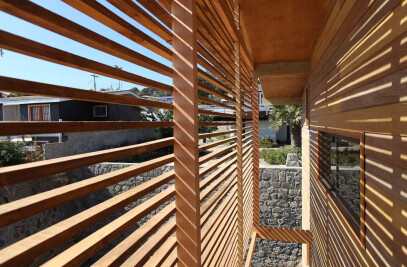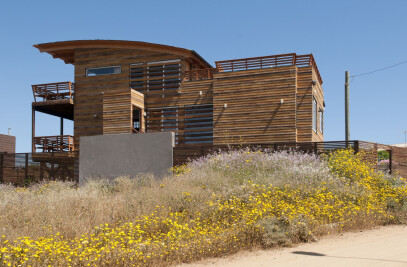Yacht House is a functional, low budget and playful small house that responds in a clever tiny space that articulates the basic elements for shelter. Originated from the immediate need to adjust in a flexible and permanent space used for the enjoyment.
The inhabitant will live the yacht house as a child, where curiosity and playfulness is the way of living inside this minimum space, with the proximity and functional elements at hand and while still remaining fully engaged within the environment.
The architecture is simple and arranged in two levels that separate the public from the private. The program has five fundamental spaces, the living-kitchen with folding bed and sliding door. The bathroom with its separated elements, shower, sink and wc. The cellar on the back of the house designed as a camelback includes the electric thermos and storage space for backpacks and food. The terrace sheltered by an elevated wooden platform that allows to support a hammock . The main bedroom is designed as a large suspended space by steel cables that houses three tatami mats.
With a total of 18m2 and 9m2 footprint, it allows the basic functions of sleeping, eating, resting and personal hygiene without feeling constrained in a box but with the perception of interior amplitude and comfort for moving vertically and horizontally and allowing four people stay for comfort while being able to observe the vastness of different sceneries from the main frontal windows but being protected at the same time from the cold climate.
The cabin is a wooden kaleidoscope where different beams of light sieve during the day. Generates an interior space of human scale, haptic, that allows the tactile senses, sound and vision in immediate relation with the hand. This concept raises proximity as the temporal machine. Move and displace from the bathroom to the kitchen in a second contracting time and space.
Its passive design allows cross ventilation by the arrangement of the windows and solar orientation focused to load the house thermally in the winter months. The roof allows to capture rainwater in winter time and has space for solar panels if necessary, to reduce the expense of electricity.
The complete structure is made of impregnated wood with concrete bases. The outer and inner lining is in-situ grooved marine plywood, the same material used in ships.
