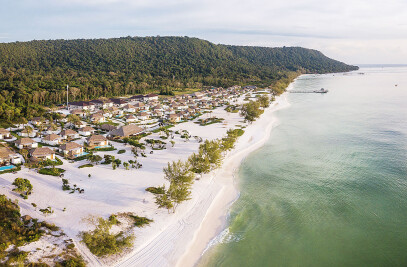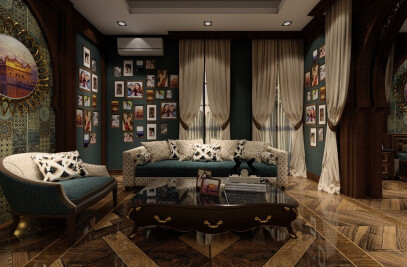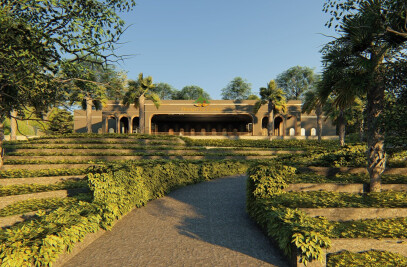Y-HOUSE | RENOVATION
Started the Y-HOUSE | RENOVATION project by WhiteHouse Construction Line Co., Ltd. (Professional Home Building Company) wants to build high quality houses for Client.
Y-HOUSE | RENOVATION consists of living room, dining room, central service, swimming pool, pool terrace, multi-purpose terrace, BBQ., 2 large rooms And also want the building to be a distinctive icon Create pride and brand identity.
Project location Located a Exising Townhome Unit on Narathiwas-Ratchanakarin Road Land size, project area over 0.25 Acres with quality environment around the project
The architect team has designed a solution to meet the surrounding context, in line with the needs of the homeowner. And designed the building into a distinctive icon Create a sense of pride for the residents and Personal identity including the surrounding area.
Y-HOUSE | RENOVATION is designed to be a hot, humid, modern-modern architecture. The unique identity blends into one with the surrounding environment. All rooms have views of the pool and garden. For the residents to enjoy the living space of the house, pool and garden views. Simultaneously harmoniously.
Conceptual Abandon Old Version CHANGE to be The NEW Version.
Location Sathorn, Bangkok, Thailand
Owner Private
Architect V I J I T - P I S A D A co.,ltd and Whitehouse Constructionline co.,ltd
Engineer V I J I T - P I S A D A co.,ltd
Builder Whitehouse Constructionline co.,ltd
*General Information
Project Name: Y-House
Architecture Firm: V I J I T – P I S A D A
Website: https://www.vijit-pisada.com/
Contact e-mail: [email protected]
Firm Location: 37/39 PruksaVillage3, KlongSam, KlongLuang, Patumthani Thailand
Gross Built Area: 355 sq.m.
Project location: Narathiwas-Ratchanakarin rd. Sathorn Bangkok,Thailand
Lead Architects: Trakarnsak Sricharoen
Lead Architects e-mail: [email protected]
Additional Credits
Clients: Private
Engineering: NEXT Engineering Group co.,ltd
Landscape: V I J I T – P I S A D A
Interior V I J I T – P I S A D A
Contractor: WhiteHouse Construction Line Co., Ltd.

































