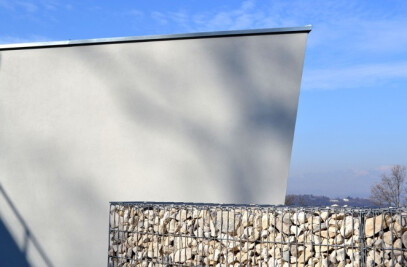X-34 THE MAGIC TREE AND THE LITTLE ROCKING HORSE The apartment is located at the first floor of an historical building of the end of the 19th century in downtown Merano, very close to the “Elizabeth Park”, a peaceful green area dedicated to the unlucky Sissi, Empress of Austria. The client, a young Dermatologist with a passion for Arts, back to his homeland after studying and working abroad, wanted to radically renovate his new house in order to make it the perfect place to lead the new stage of his life. The project’s challenge was to find a balance between classic and contemporary language through a mix of a rationalist design, modern technology and injections of drops of the client’s childhood memories.
The key change in plan was the new clear separation between the most private area of the apartment (the sleeping area) and the daytime space (hall, living, studio). The architectural device was a sort of multiple-task piece of furniture located at the end of the entrance hall, equipped with a semi-transparent glass curtain. Besides being as a sort of rival project facing the new entrance door, this core element of the scheme works as a guest wardrobe and sculptural lighting element in the part facing the hall, as well as a “magical box” hosting the washing/drying machines in the part behind the glass doors. The iconic concept for this element was inspired by the fact that the owner spent his childhood living not far from a chestnut wood. Those trees were always magical elements to him and always looked as doors to mysterious worlds in his imagination.
Crossing the trans-lucid glass door on the left one steps into a small dressing cabinet before entering the master bedroom equipped with wenge pieces of furniture which were specially designed. The wall facing the bed, separating the room from the attached bathroom, hosts a work by artist Margit Klammer whose design was inspired by a chestnut leaves composition, a sort of wallpaper whose lines continue on the semi-transparent glass. This creates a magical atmosphere inside the bedroom once light is turn on and makes the entire wall work as a sort of giant lamp.
The contrast between dark slate and carrara marble characterizes both bathrooms, while wood (English oak for pavements, wenge and maple for furniture) is widely present in the rest of the house. The living room is characterized by the presence of various objects picked up from the client’s bag of memories while a wide painting by Michael Horsky and a neon light boxed up in the pavement help to make the atmosphere lighter and suspended.
The kitchen is located close to the new red painted entrance door. Wenge painted oak and a dark basaltic stone give strength to the monolithic design of the furniture which looks like a suprematist sculpture carved out from a single block of stone.






![X-48 [TALKING PAVEMENT] - Refurbishment of upper Piazza Duomo in Merano, South Tyrol, Italy X-48 [TALKING PAVEMENT] - Refurbishment of upper Piazza Duomo in Merano, South Tyrol, Italy](https://archello.com/thumbs/images/2016/11/09/XTERNX4811.1506082920.794.jpg?fit=crop&w=407&h=267&auto=compress)


























