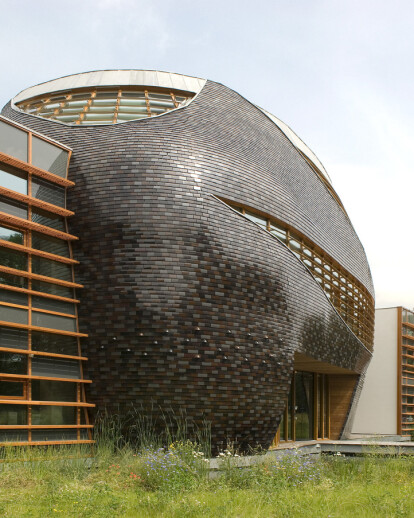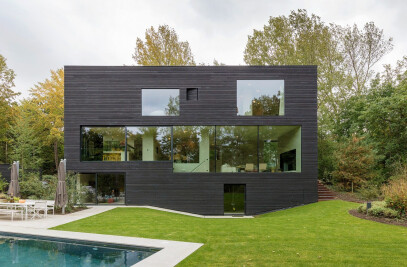Architecture RAU transformed a former 1950’s agricultural laboratory into the first CO2-neutral and self-sufficient office in the Netherlands. By breaking through the rigidity of the existing structure and adding an organic blob at the centre, the rejuvenated building got a friendly and inviting appearance. Natural materials have replaced bare concrete; what used to be grey and confronting is now in harmony with the surrounding nature reserve. RAU’s intervention did not only give the building a new face, but fundamentally changed the user experience. Natural ventilation and the use of natural materials offer a balanced and healthy indoor environment.
Energy and environment The energy performance of the building is very good; the building is CO2-neutral, it is (almost entirely) self-sufficient and achieves an A++ rating at the EPBD energy label by the European Union. Triple glazing and wooden lamellas in front of the large windows ensure efficient isolation and heat resistance. Solar cells on the roof generate electrical energy and solar thermal collectors are used for heating up water. Even the body heat of the building’s users is captured and re-used. Cool ground water is used for cooling the building before flushing toilets. The surplus of warmth in the summer is stored in a water reservoir in the ground and used for heating the building during winter. Likewise, cooling energy is stored underground during winter months and is used for cooling in summer.
The use of renewable energy is not the only environmentally-friendly aspect of the building. Energy and construction materials were saved by keeping the concrete skeleton of the former laboratory. All used wood is FSC-certified. The doormat is made of old car tires, the flooring is made from recycled carpets. All used materials are child labour free. Bats have access to an especially prepared area of the basement and birds can nest in the façade.
Indoor environment Large parts of the façade are made of glass. This open design lets daylight penetrate deep into the building and offers unhindered views of the surrounding nature. Wooden lamellas placed all around the façade protect the building from overheating. High-energy summer sunlight can enter the building only indirectly, whereas low-energy winter sunlight can pass through the lamellas unhindered.
All walls and ceilings in the building are plastered with mud. As a natural building material, mud is not only available in nearly inexhaustible quantities, but is also fully biodegradable. Mud can absorb moisture very efficiently and is a good thermal buffer. Embedded in the mud just below the surface is a mesh of fine capillary tubes covering large areas of the ceiling. The building is heated and cooled by pumping warm or cold water through the tubes.
Because the system works with very large surfaces for thermal exchange, the distribution of cool or warm air is very homogeneous and subtle and corresponds to the natural temperature regulation in the human body. The temperature remains balanced throughout the year, there are no headache-causing draughts or sudden temperature swings. Radiators and air-conditioning are unnecessary. In comparison to traditional systems, air quality is improved with less allergens circulating and reduced dust formation. No air-conditioning units and radiators also mean higher ceilings and a maximised use of the floor plan.
Flexibility and efficient use of space The building is divided into two zones. All public functions such as the reception, the call centre, a shop and meeting rooms are grouped around the central staircase in the blob. Glass walls emphasise the open atmosphere in this part of the building.
The non-public functions are accommodated in the two wings of the complex. A smaller scale floor plan creates a more calm environment, allowing employees to focus on their work without distraction. The first floor of the complex has a flexible layout so that it can partly or entirely be let to third parties.
Identity Being one of the world’s foremost environmental organisations, the WWF expected its identity to be translated into the design of the new head office. With its outstanding energy performance, healthy indoor environment and the use of child labour free, environmentally-friendly materials the building meets high standards of sustainability.
This is not only true for the complex itself, but also its integration into the natural surroundings. Some parts of the old laboratory became redundant and consequently were demolished. The cleared area was handed back to nature. The immediate surroundings of the building were turned into a biotope, nesting boxes in the façade offer breeding space for birds and bats can use especially prepared parts of the basement as an extension of their natural habitat.
Whereas the old laboratory stood in stark contrast with its environment, the transformed building enters into a dialogue with nature, thereby reflecting the core values of the WWF.


































