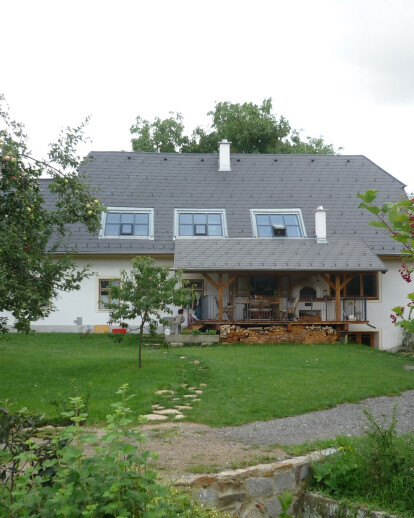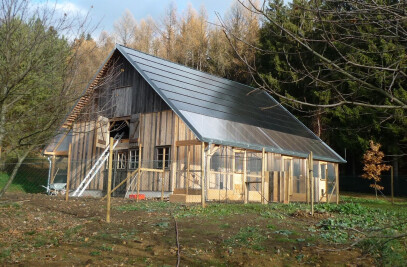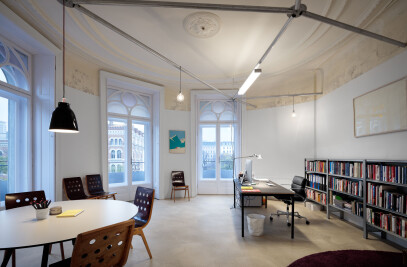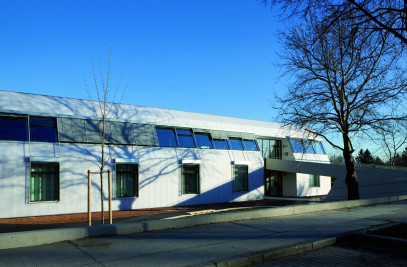The former grain mill was drained, refurbished and converted into a residence.
Above all, the mill room with its enormous volume should be the focus as a living space, preserve its original character and still meet today's usage requirements. the smaller rooms in the miller's apartment were transformed into bedrooms and adjoining rooms. the former loading zone creates a covered terrace with a view of the extensive property.
CONVERSION AND RESTORATION OF A FORMER MILL IN KIRCHBERG AN DER WILD
According to giuseppe tomasi di lampedusa's statement “if everything should stay as it is, everything has to change” a unique place in the waldviertel became a unique place in the waldviertel.
In spring 2015 we started to think about the future of our client’s new old mill building in kirchberg an der wild. today you can only imagine that this building has recently undergone the most tremendous change since its construction in the 18th century.
The fact that the intensive construction work is hardly noticeable to the mill is on the one hand owed to the conclusive usage concept, which is essentially based on an interpretation of the previous spatial dedications, and on the other hand to the great affinity that linked the new owners with the old building and its area from the start.
The old mill is not only creating identity for the property, but for the whole place. therefore, the basic decision to preserve it and carefully renovate it was made very quickly.
It proved to be very challenging for the masonry, because the groundwater table had always been just below earth level and the walls had been exposed to moisture for decades. they were all cut through and the ground-level floors were replaced.
The wooden construction of the inserted ceilings and the roof structure however, had excellently overcome its previous lifetime - it only had to be upgraded in a few places for the new expansion and therefore could remain visible on a large scale.
The rear-ventilated new roof structure was achieved with reinforced rafters, between which the new insulation was blown in.the old walls remained mostly uninsulated and the casements of the historic wooden box-type windows were provided with insulating glass on the inner level.
In order to prevent the waiving of further insulation measures of having a long-term economic or ecological disadvantage on energy consumption, geothermal energy with buffer storage could be used, thanks to the large garden and the adjoining meadows.
The room heating itself is carried out via the new floors and the newly plastered wall surfaces.
The old timber, that resulted from the renovation was reused for the construction of the new kitchen, the new staircase and new doors - often in combination with black steel, according to the traditional way of mills. this design concept next to many elements of the historic mills mechanical equipment, that have also been preserved and therefore carry the original character of its previous utilization into the future.
build in the inventory was here from large to small "build WITH the inventory".
In this way, it was possible to exchange the inconvenience of old masonry against the special identity and enormous charm of this former grain mill and its history.
Countless small and large elements, materials, shapes and spatial situations, now reflect the personal living condition of the new residents in this new chapter of the building’s long history authentically. this project would have been impossible to design and plan conventionally - but in retrospect it is completely conclusive: based on the strong main concept and many decisions for the obvious choice, it continually evolved “just like that”.

































