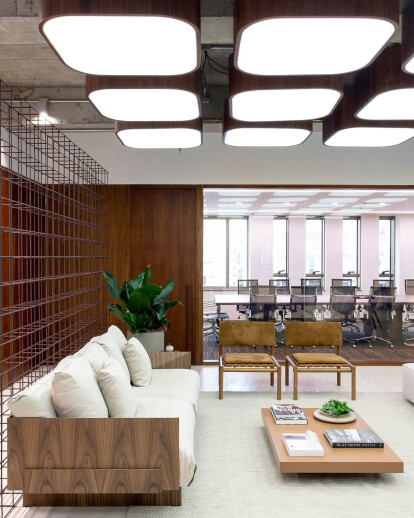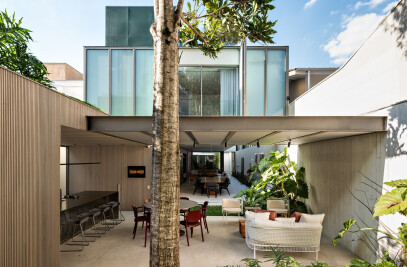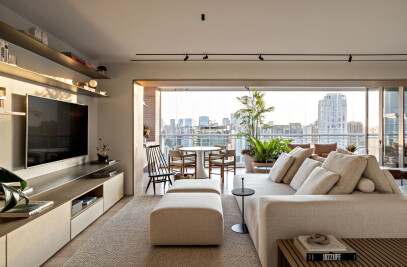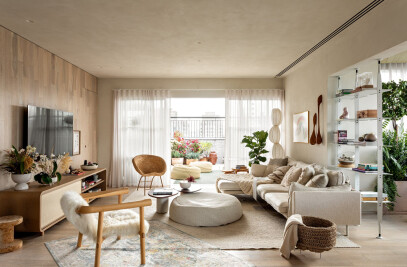Upon entering the room the user is greeted by a range of texture and materials that make him explore the environment in a sensory way. The project commissioned by a law firm in São Paulo, Brazil, arose from the need for a space for interaction and exchange of knowledge. The living area should be the highlight of this expansion. We implanted this space in the center of the ensemble, and worked from it so that it was a point of light (glare) that radiates to the rest of the room.
To delimit the lounge, we developed a suspended wooden luminaire with tensioned screen, creating a plane of diffused light. An interesting and intentional counterpoint emerges when mixing a material of weight like typical Brazilian wood with a super current technology of lighting (hi-tech). We believe that projects must always be attentive to new trends without leaving culture and tradition behind. The repetition of these lamps in the environment gives strength and identity to the project.
A metallic partition designed by us separates the individual work rooms from the living environment without blocking natural light for the interior of the room and artificial light for the rest. The idea of stacked cubes forming a fog, provides a sense of spatial division and privacy but maintains the views.
This metallic mesh reinforces the orthogonality and rhythm of the elements that make up the architecture, which is softened through the rounded corners of the lamp and the curved wall that houses the auditorium door, inviting the user to explore the space and poetically simulating the leafing of a book.
We chose to explore the horizontal line below the beams to bring lightness and spaciousness to the space. To demonstrate this concept, the wooden panel does not reach the slab, as well as the metallic partition and the auditorium block.
Through a neutral and silent color palette, we seek to bring a bit of residential coziness to this corporate environment in which the main purpose was to connect people and strengthen human relationships. There was also a great concern to impress the local culture in that environment. The exposed concrete slabs and the use of native wood, combined with the furniture of great Brazilian designers contribute to this.

































