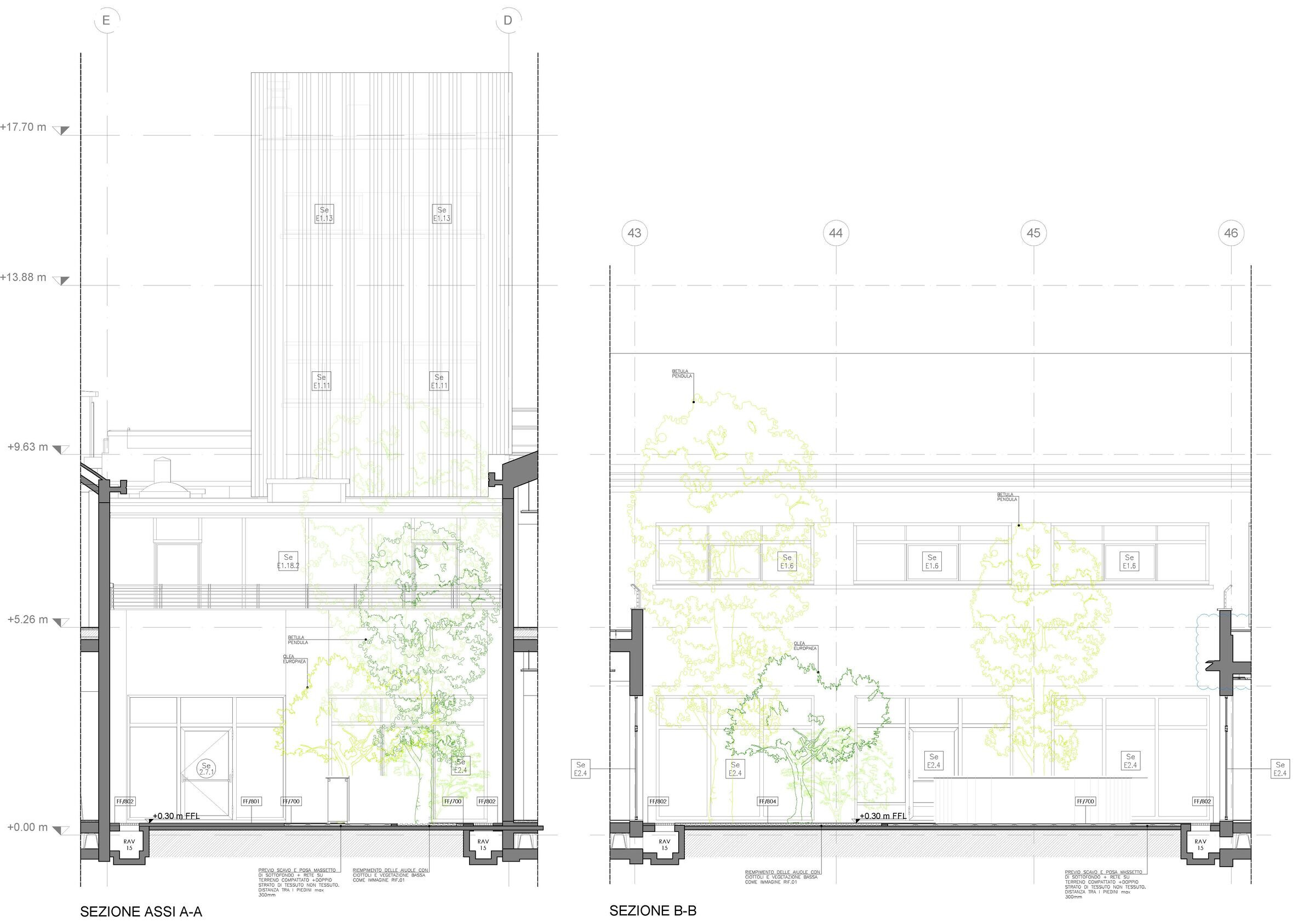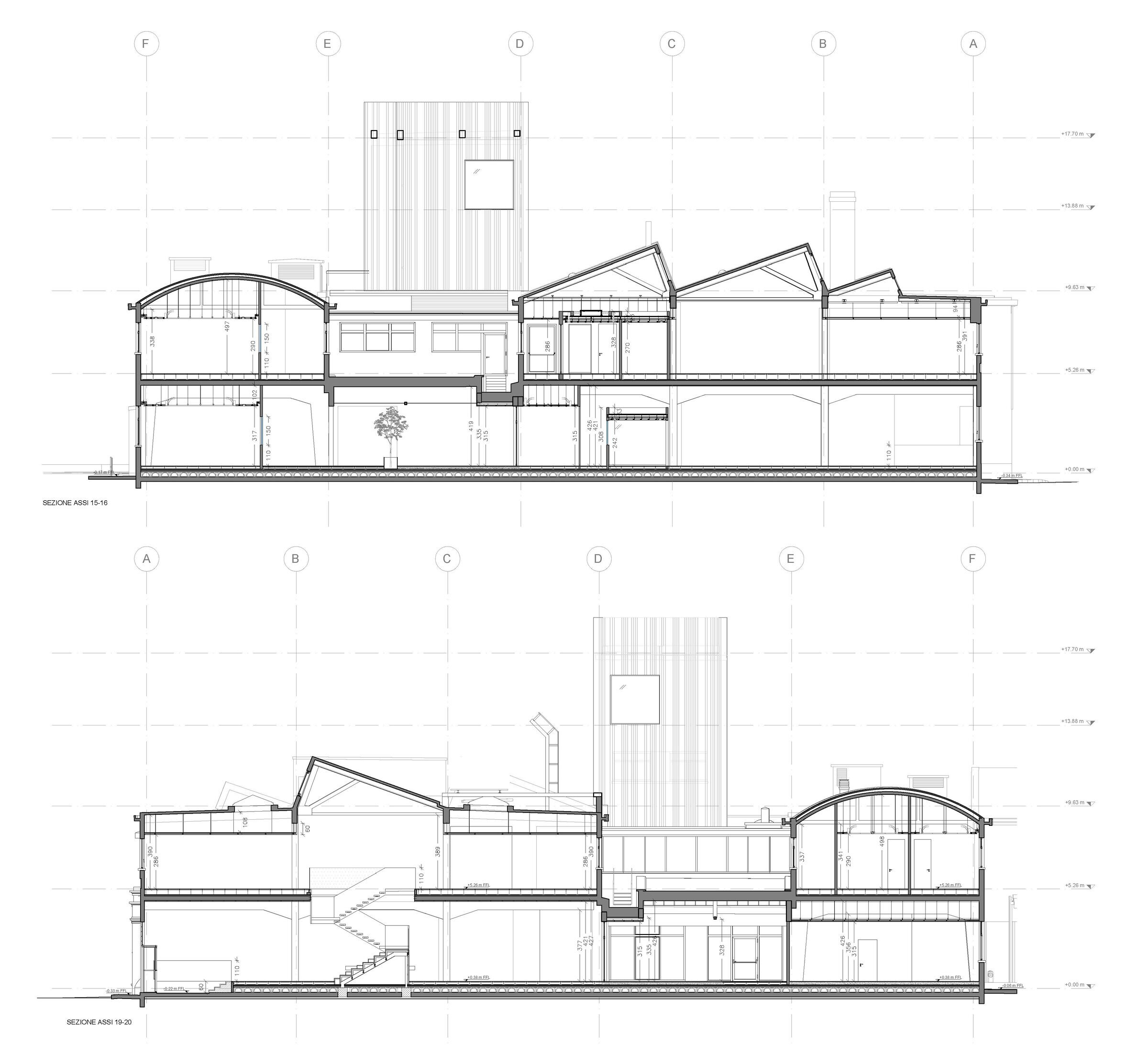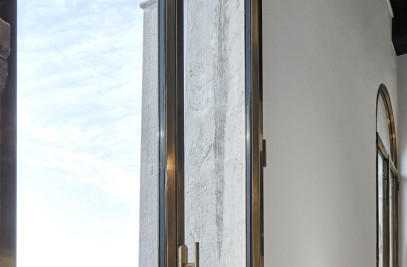967arch and BDG architecture + design unveil the latest Campus for WPP in Milan, a modern and innovative hub bringing together 35 WPP agencies and 2,000 people into a single location. The Campus provides unique spaces for co-creation, and has been designed to specifically enable greater collaboration and encourage creativity across teams for the benefit of clients. Located within the historic district of San Cristoforo, the WPP Milan Campus is an important part of an urban redevelopment project in an abandoned industrial area where one of the most important factories of the city, the ceramics and homeware manufacturer Richard Ginori, formerly stood.
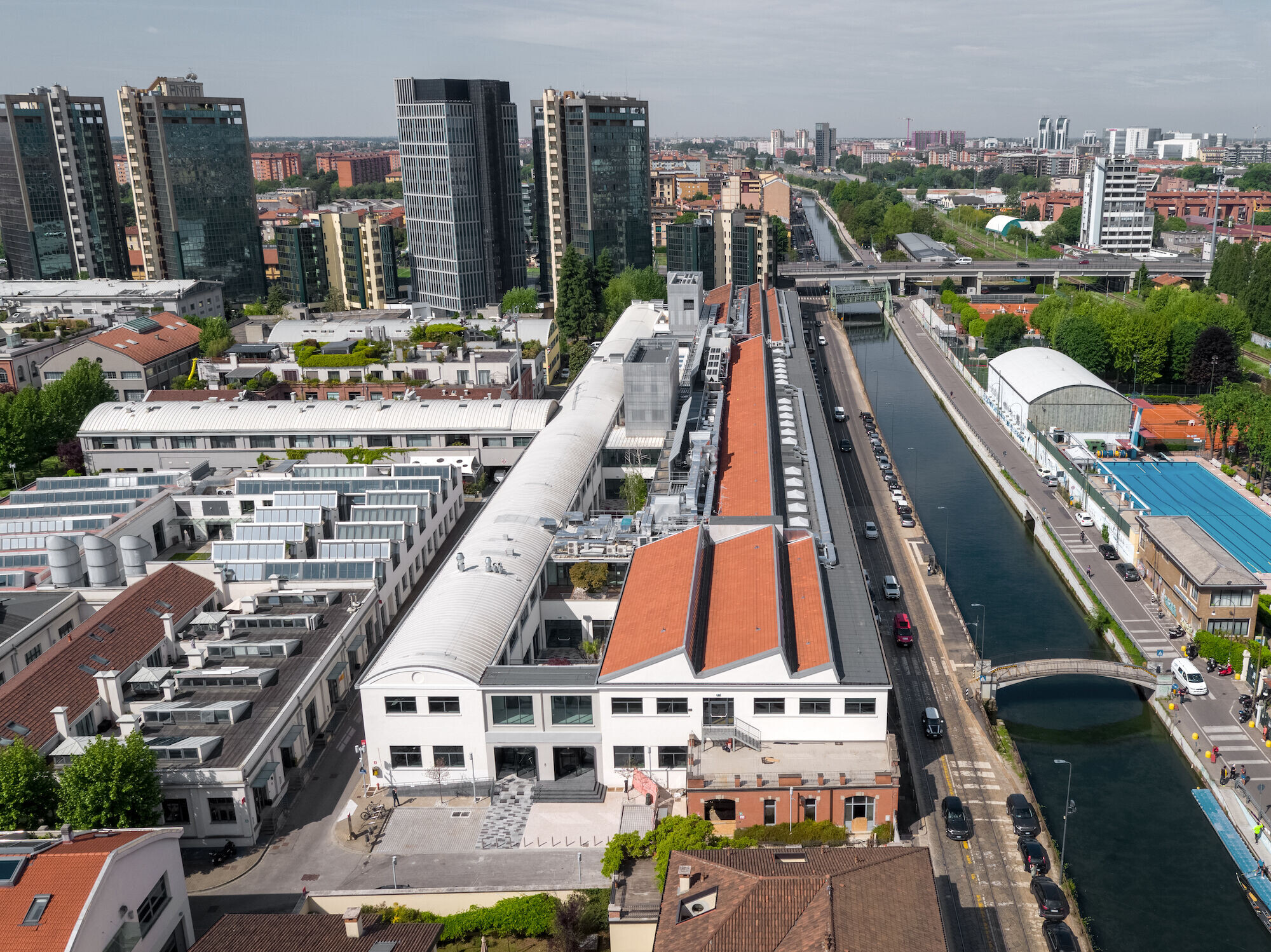
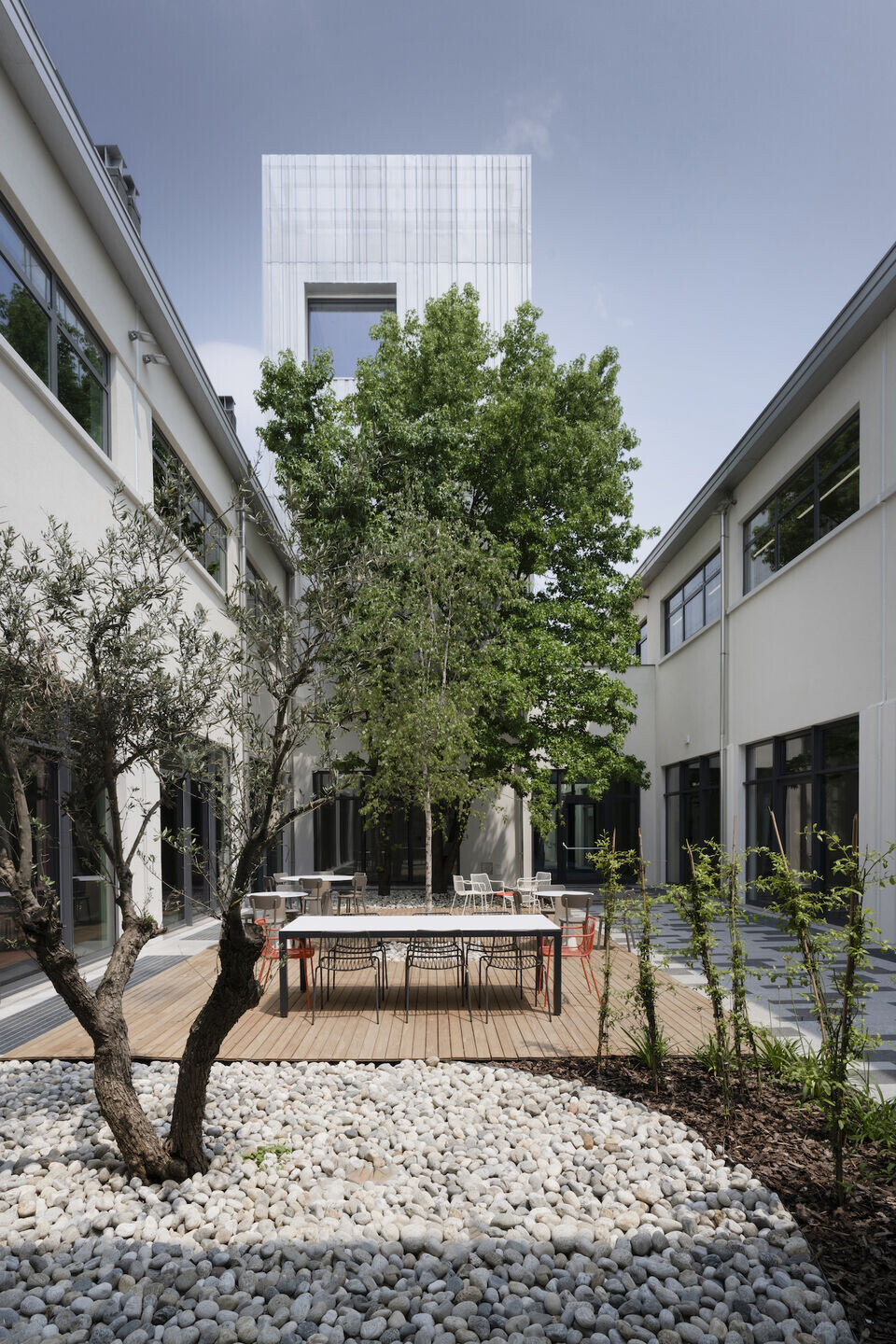

The Campus, set out over a total area of 27,000 square metres (1.4 times taller than Torre Velasca, 1.6 times taller than Piazza Duomo, and as big as four football fields), has been renovated to reflect the historical and cultural heritage of this part of Milan. Designed by BDG architecture + design, and delivered by local partner 967arch, sustainability has been put at the heart of the redevelopment, with the Campus retaining the site’s existing unique architectural footprint while improving its environmental performance.
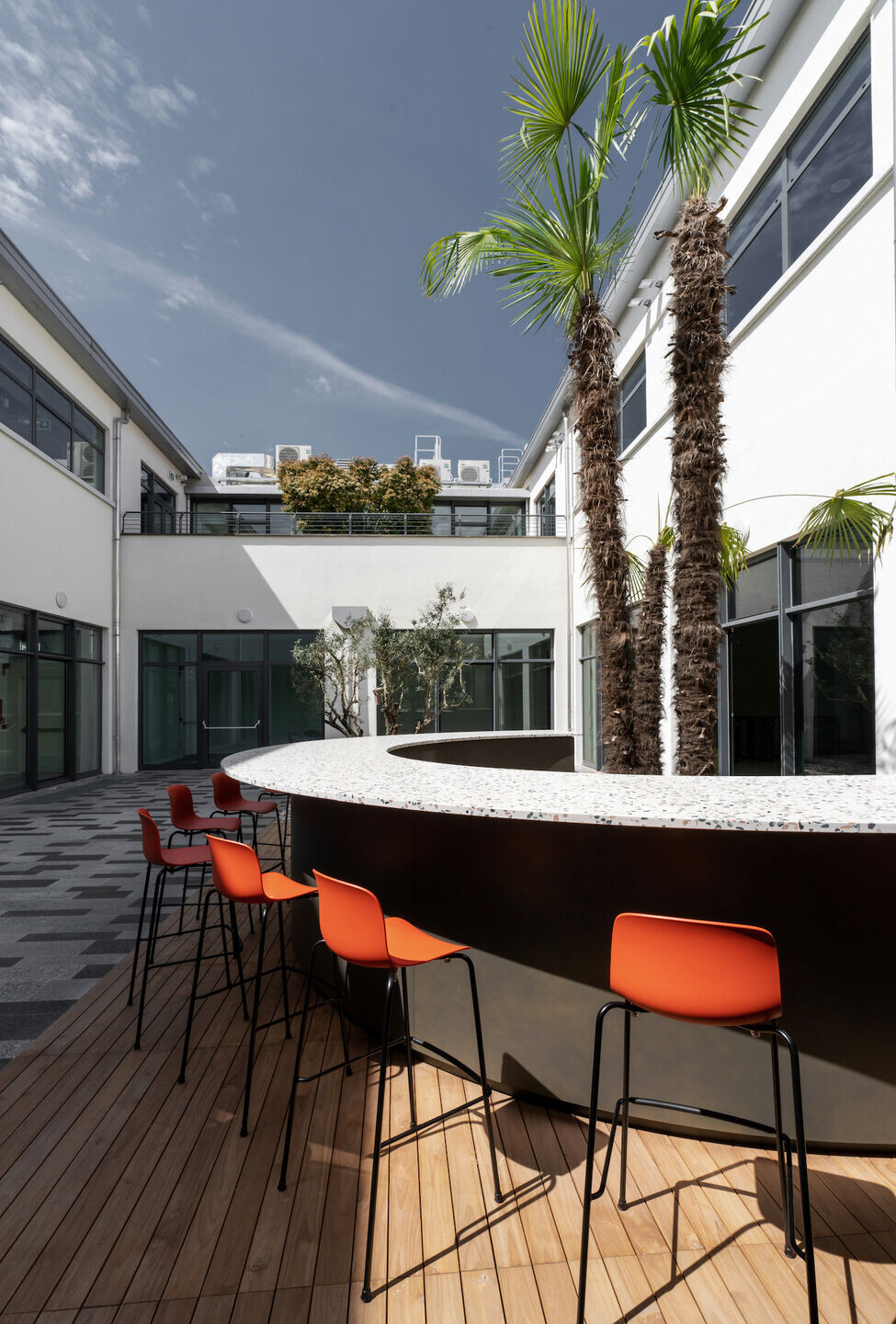
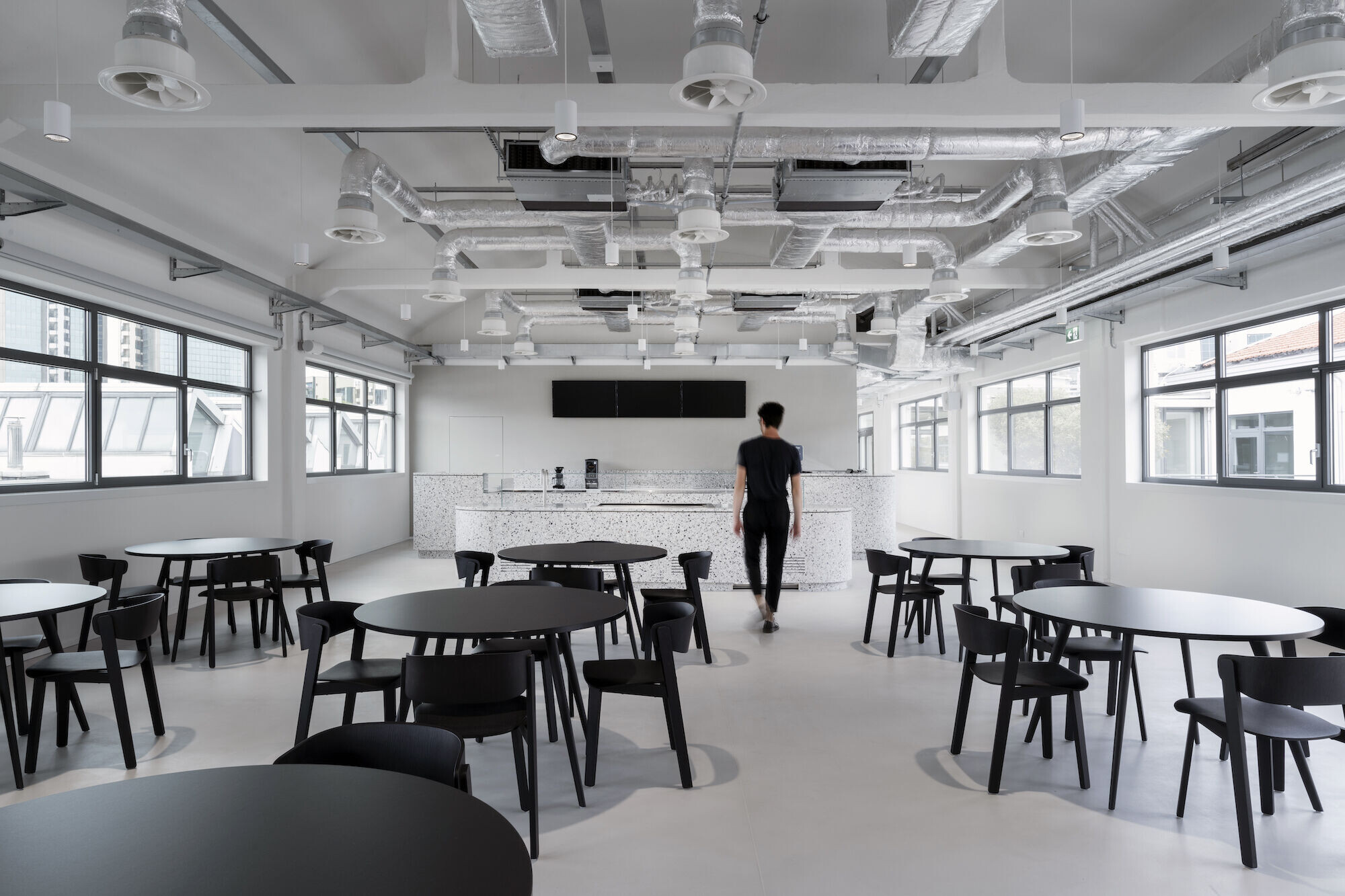
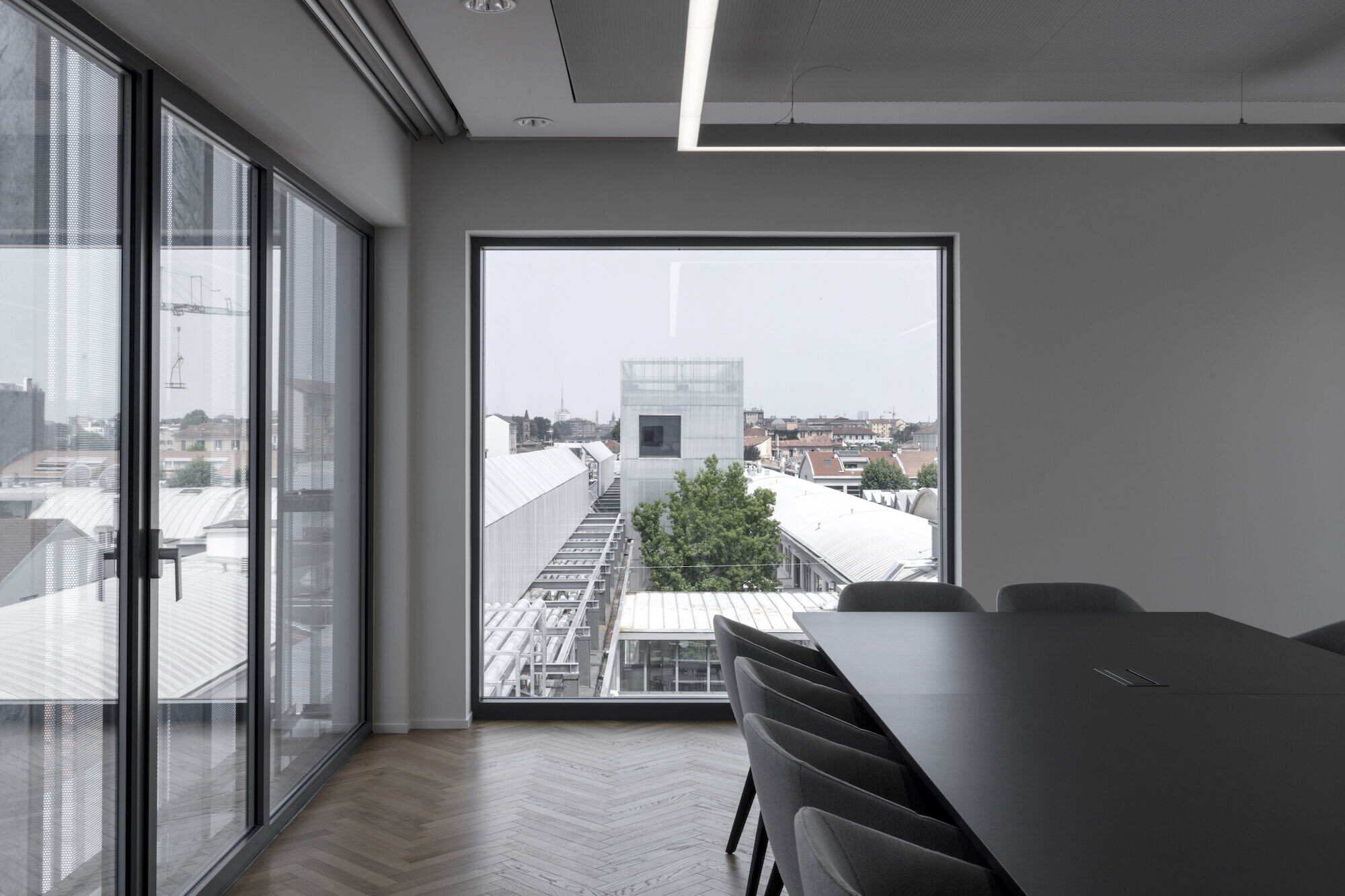
Previously spread across nine different sites, the co-located agencies will have access to innovative work, social and event spaces equipped with the latest technology, and amenities including restaurants, a minimarket, ATM and a pharmacy. Sustainability is one of the flagship principles of the Milan Campus, by reusing an existing building, BDG is avoiding the emission of thousands of tonnes of embodied carbon – equivalent to more than 30 percent of the building’s lifetime carbon emissions. The new Campus will be plastic free and consume less paper, lit with LED and powered entirely from 100% renewable energy sources. As part of its environmental impact reduction programme, the Campus is expected to save 12,000 MWh of energy, 6,900 tonnes of CO2, 15 tonnes of waste and 13 million litres of water annually.

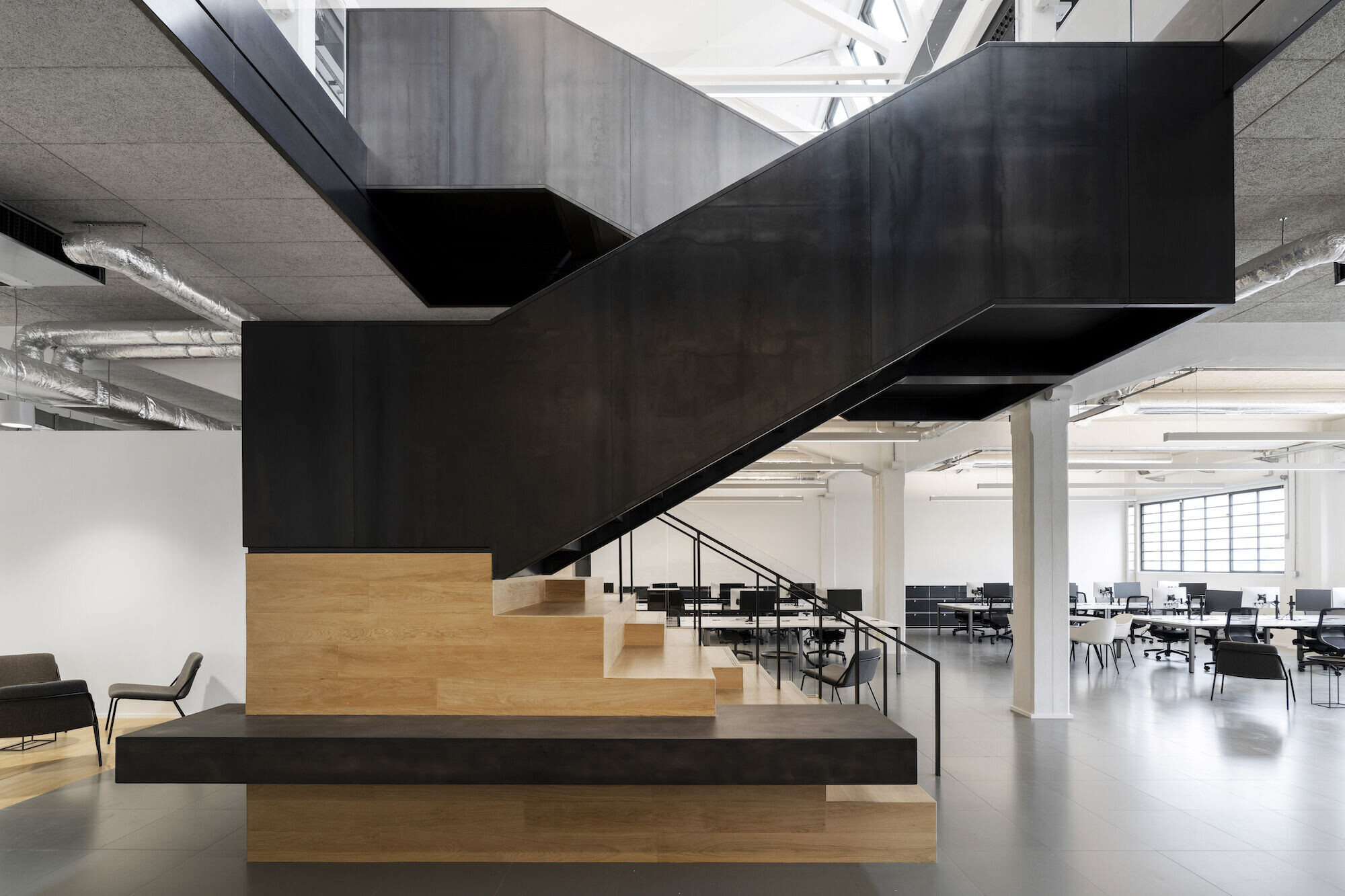

Team:
Architects: 967arch, BDG
Other Participants: A.T.I., Settengenesio SpA, Ediltecno Restauri S,rlSCE Project, ESA Engineering, Colliers International, Cushman & Wakefield
Photographer: Andrea Martiradonna
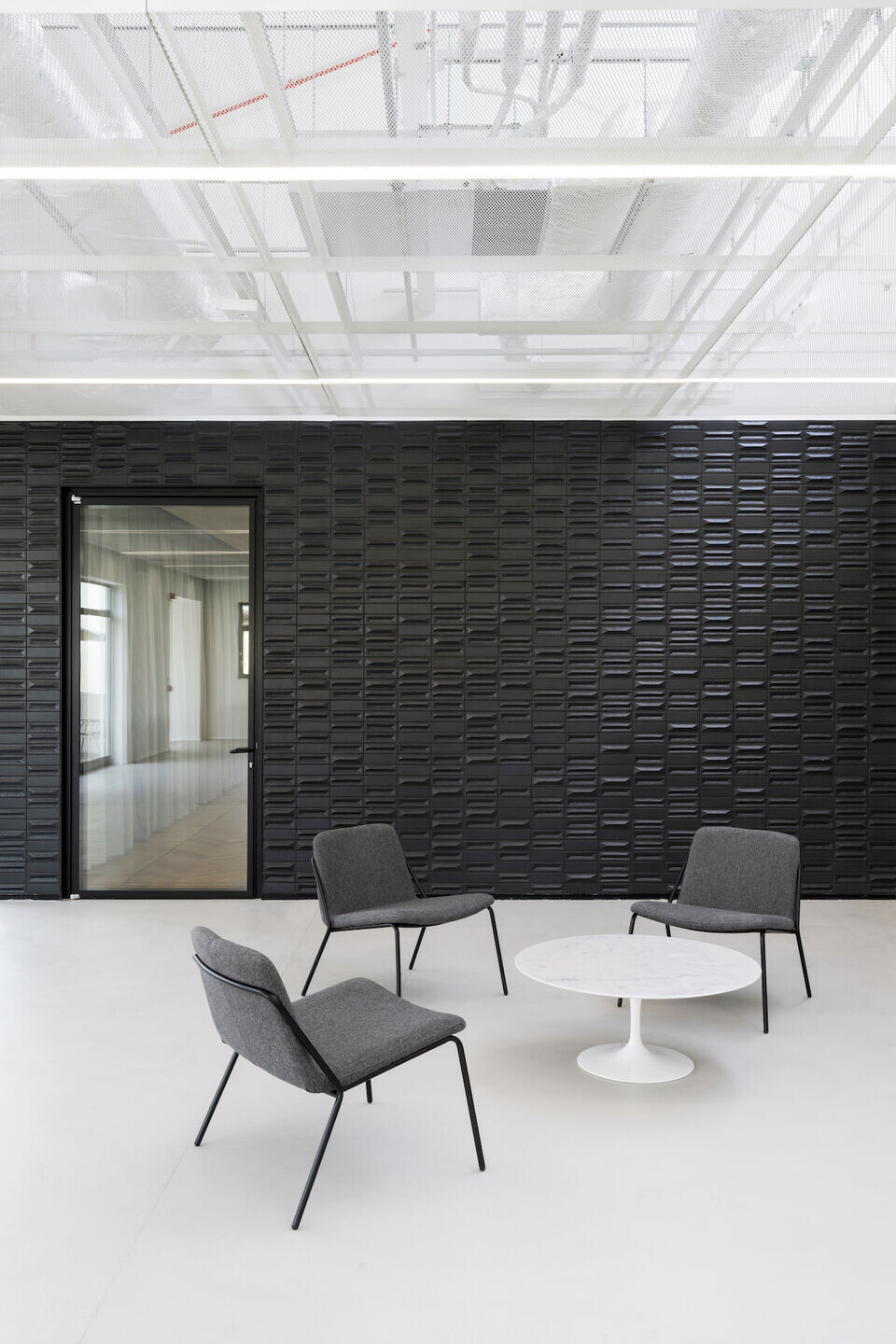
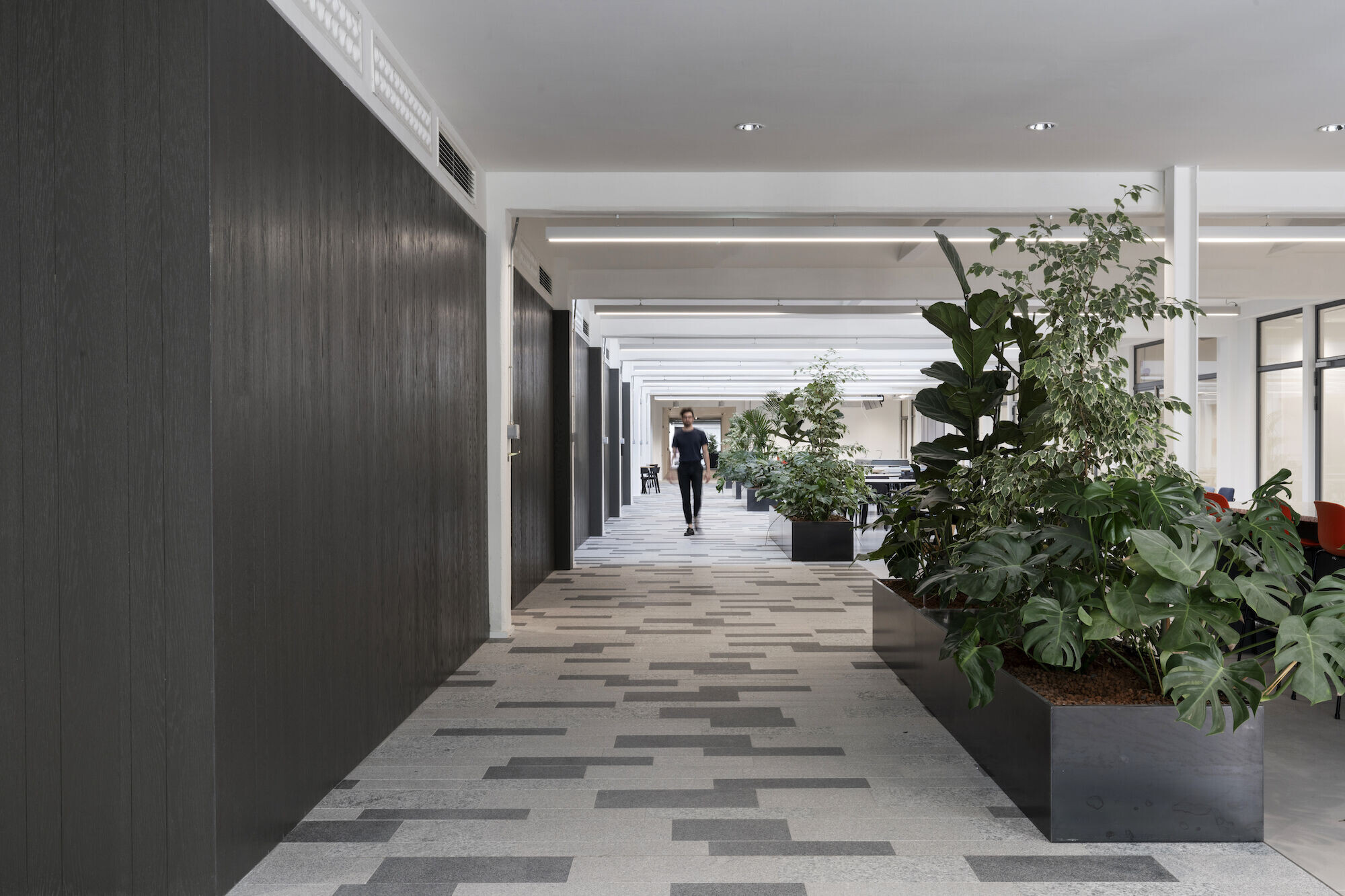
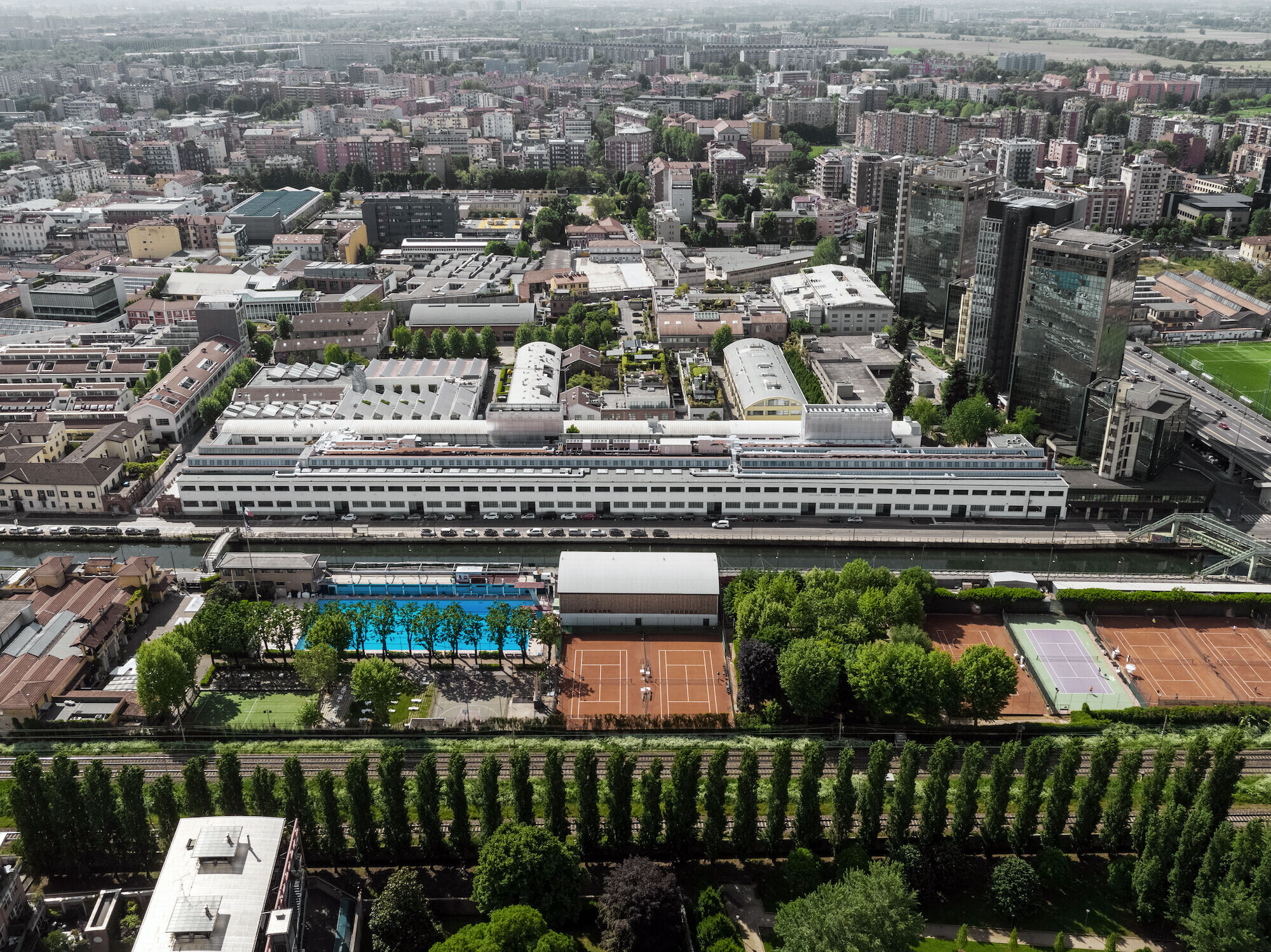
Materials Used:
Flooring: Mirage Glocal
Glass partitions: Vetroin evolvinwall
Windows: Secco OS2 75
Roofing: Schüco Window System AWS 57 RO

