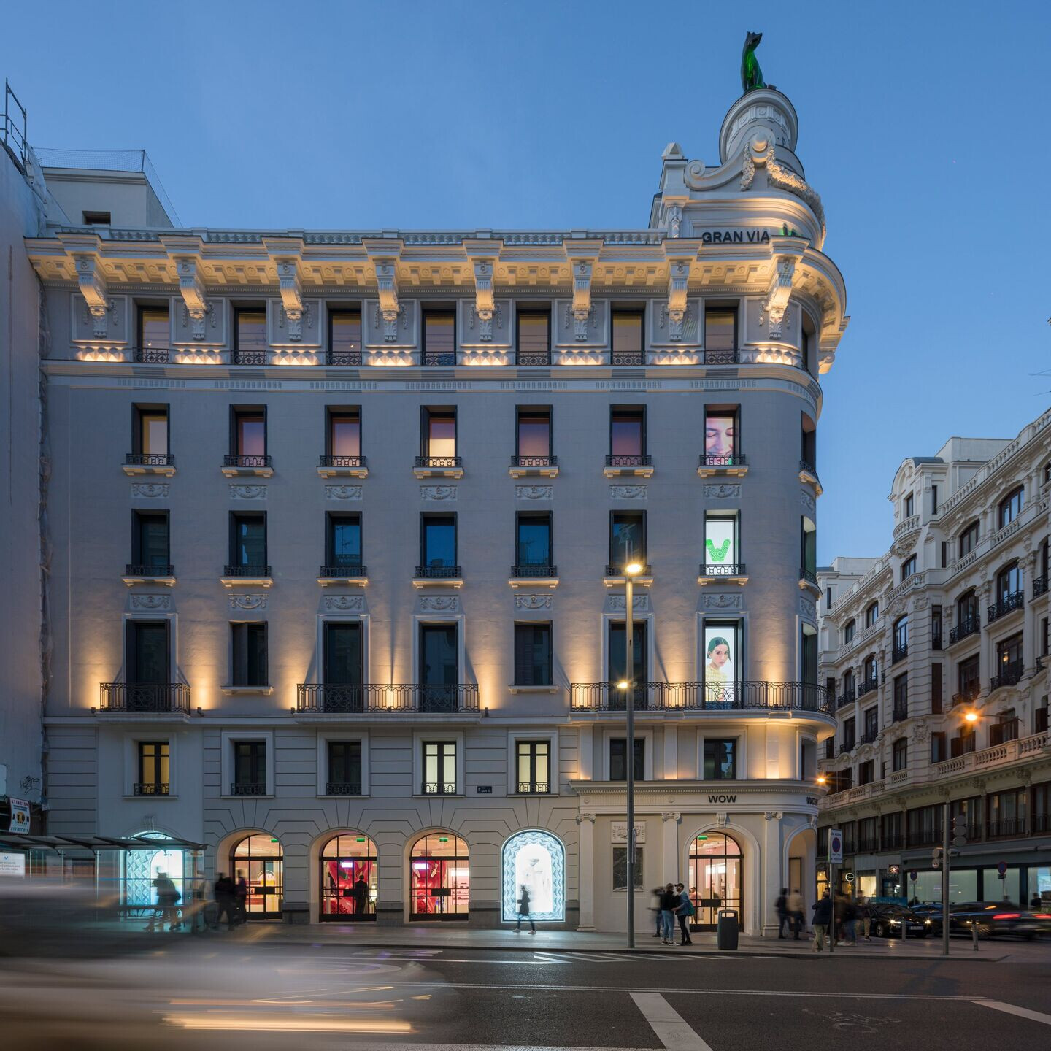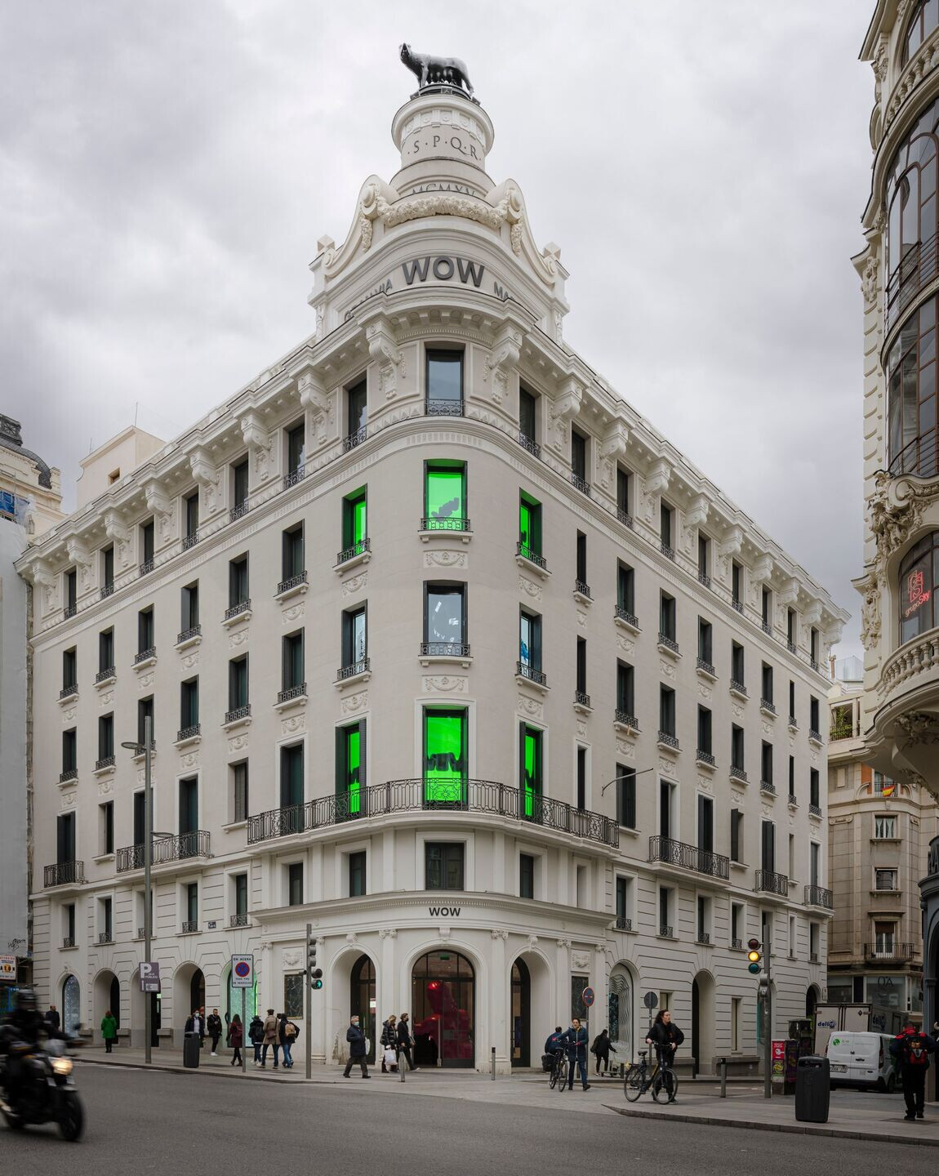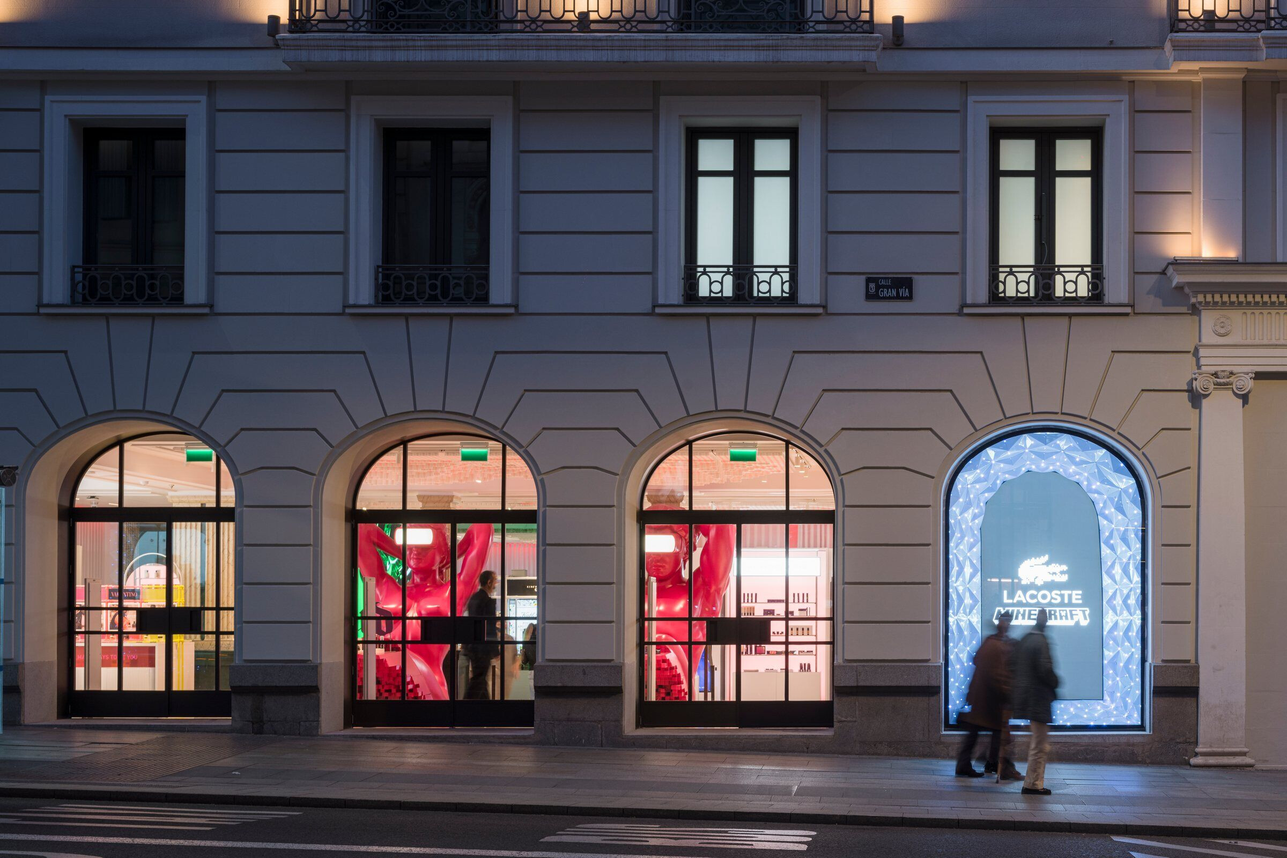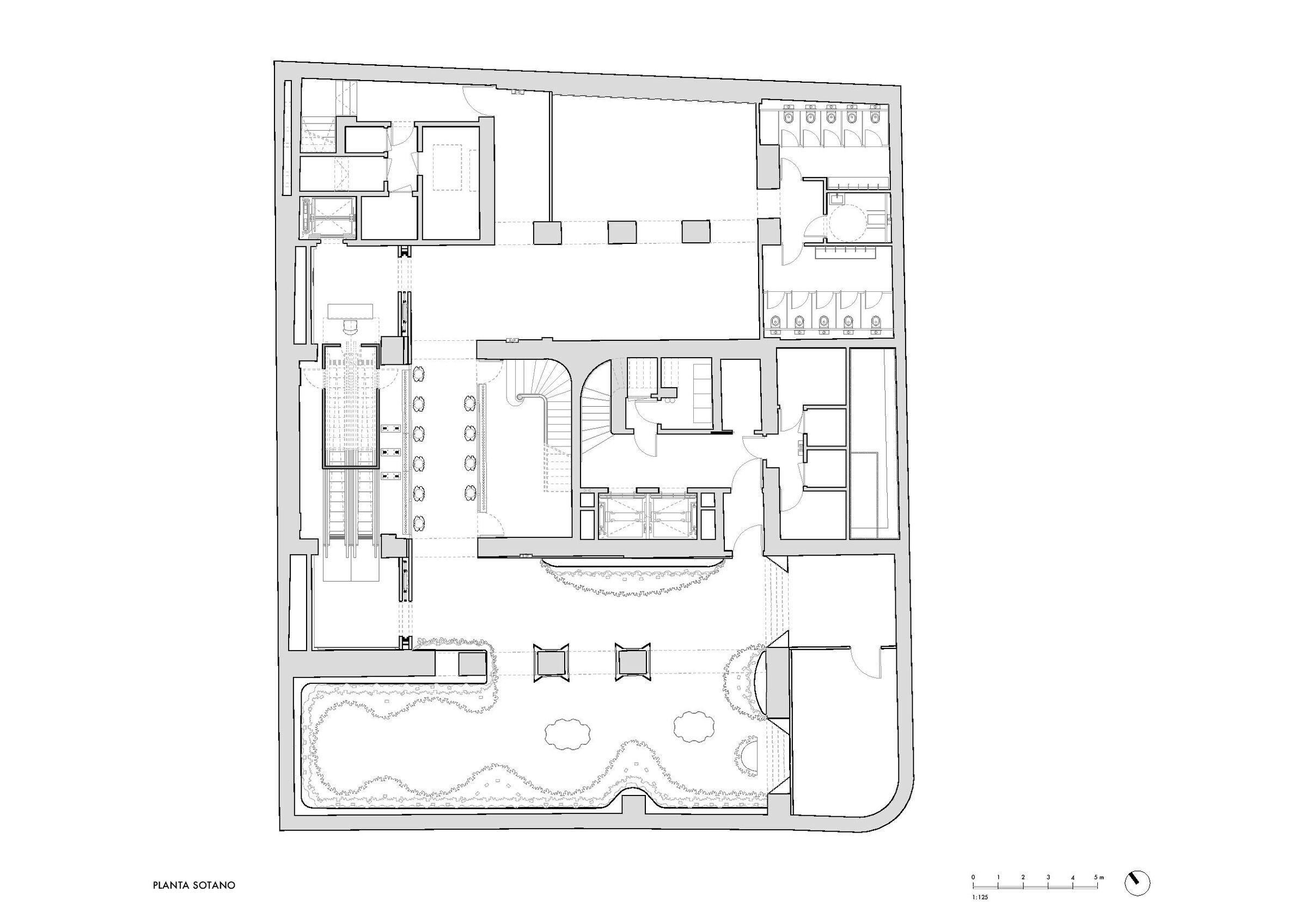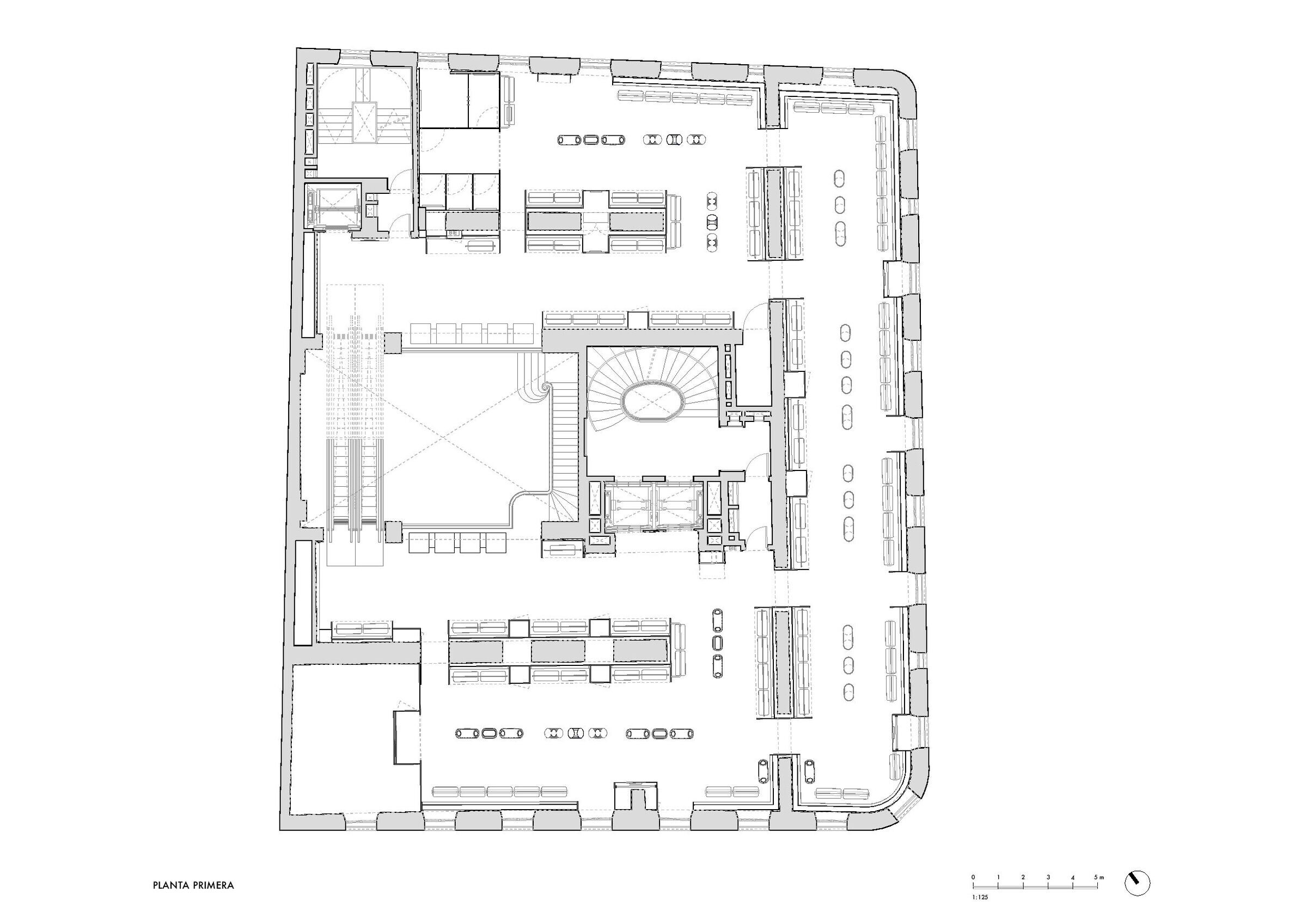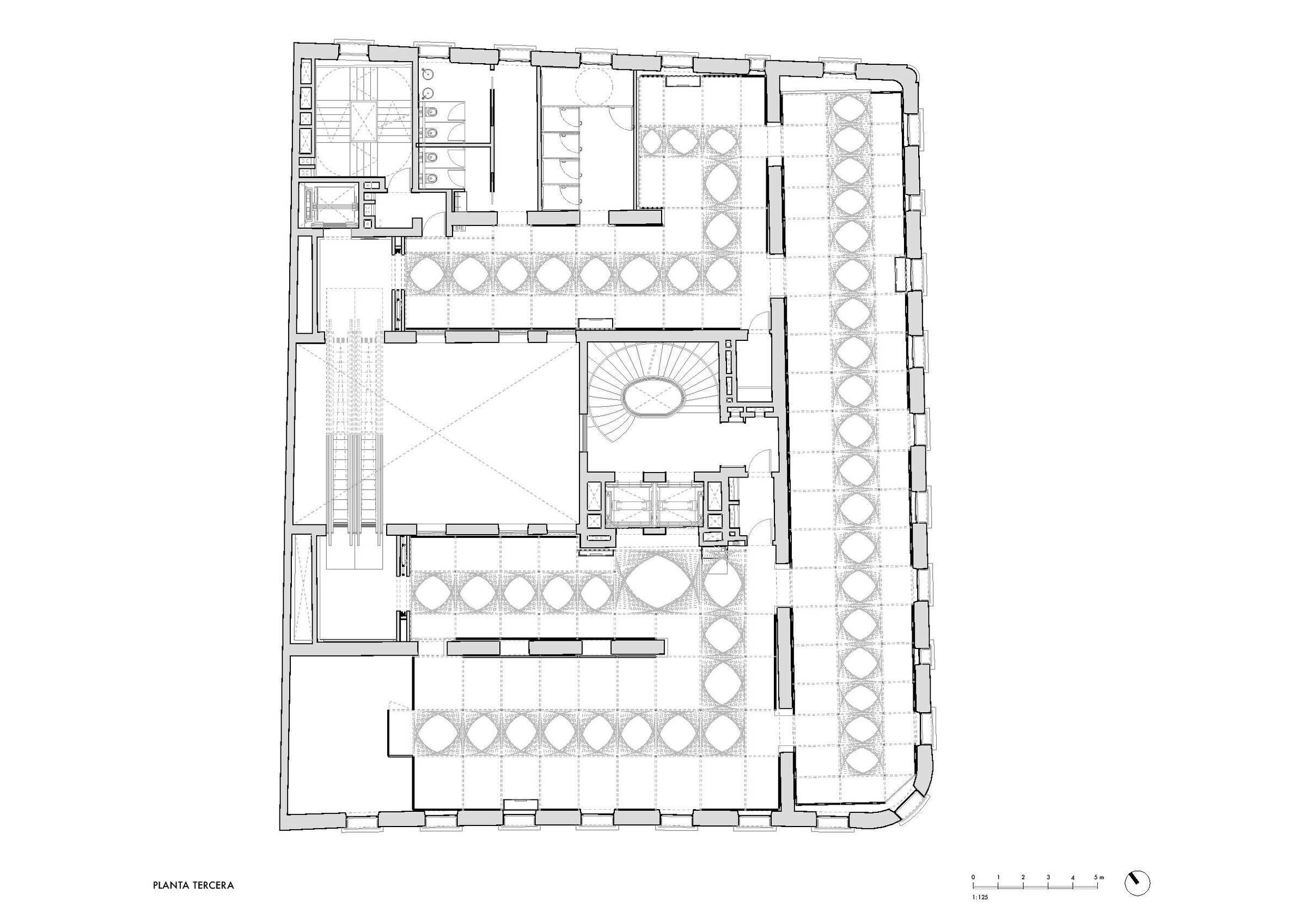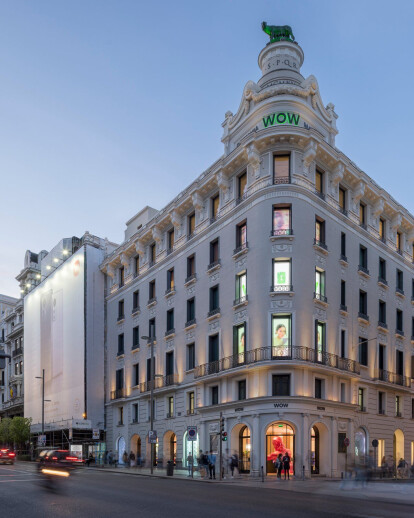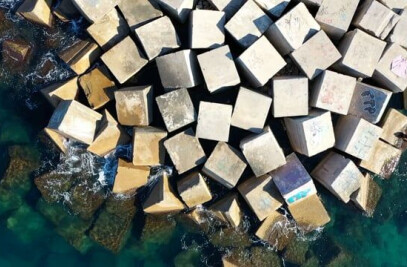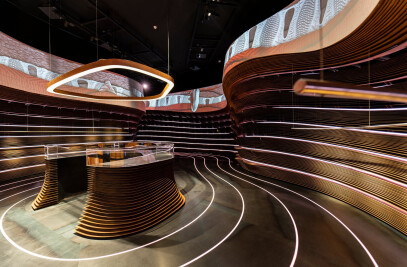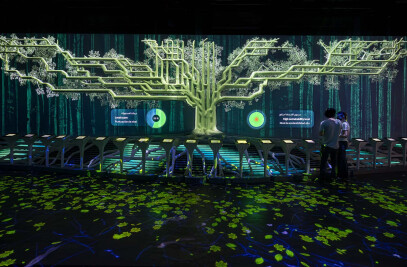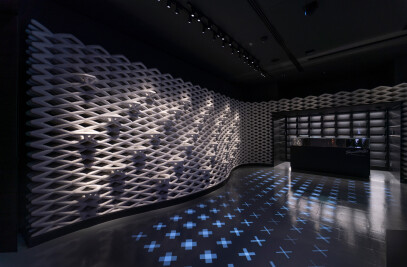- Carmelo Zappulla, founder and executive director of External Reference, conceived and designed an innovative space for WOW where reality blends with fiction, the physical becomes digital, and shopping becomes an immersive experience.
- Located in a historic building on Gran Vía 18 in Madrid, the former Hotel Roma, this is WOW's first physical store spanning eight floors of 5,500 square meters.
- Each floor is unique and dynamic making WOW a theater of retail, an iridescent scenography, that transforms to surprise the customer.
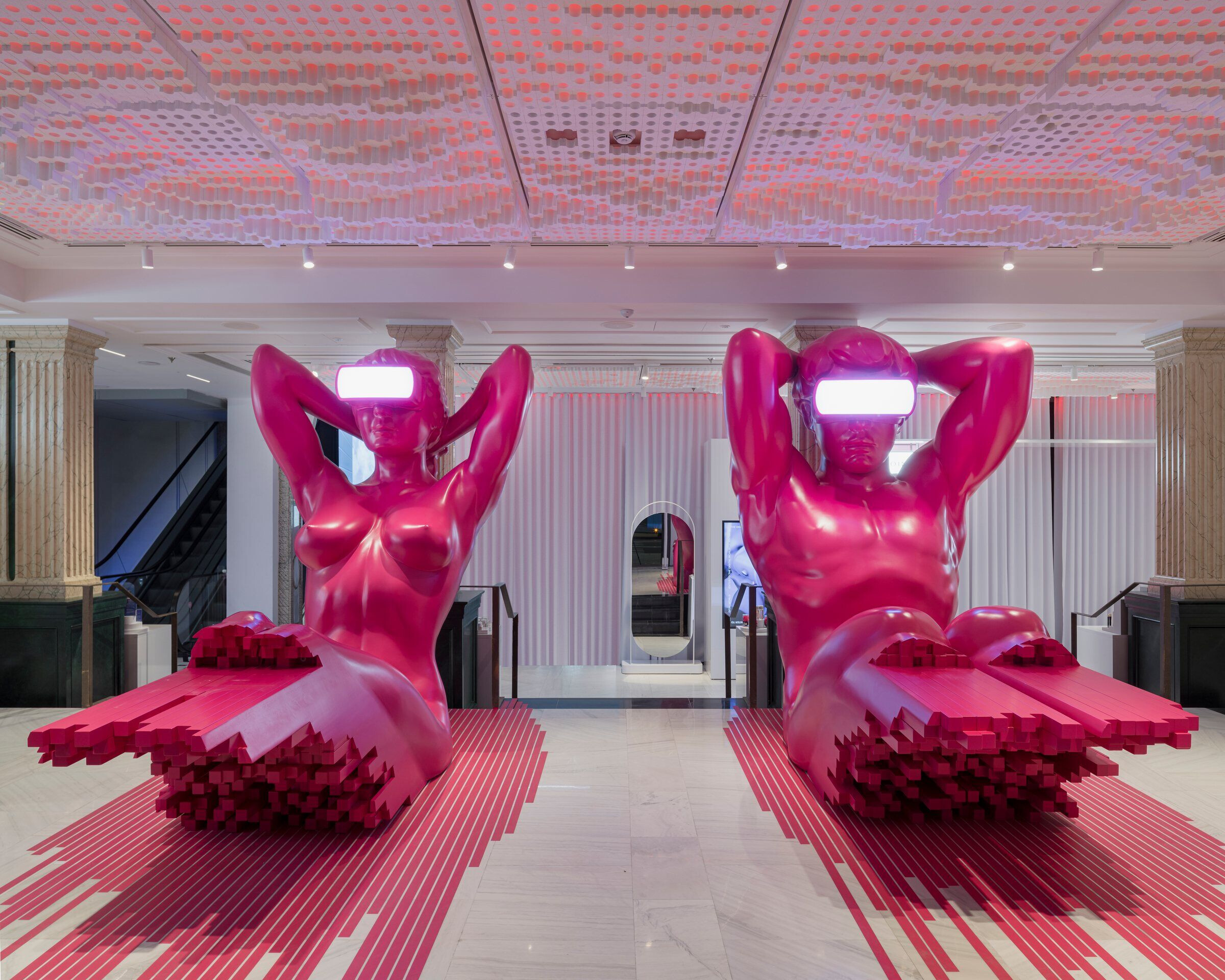
Carmelo Zappulla and his team External Reference present the first physical space designed for WOW, the innovative phygital marketplace, the new bet of Dimas Gimeno. WOW is an articulated project, with a digital marketplace that complements the online shopping experience through interactive systems. This project nourishes the physical space, whose first spectacular point of sale opens to the public in Madrid on March 12.
External Reference has spent years developing the idea of WOW together with its investors, researching, experimenting, and innovating in the retail sector. "Shopping malls today are in crisis, physical stores compete with the online world, and it is important that they become more attractive to continue to be a part of the leisure life of cities. - Carmelo Zappulla points out - With this objective in mind, we have designed a retail space that works like a large theatrical stage on which the elements are constantly changing, so that people who visit WOW will always find something different."
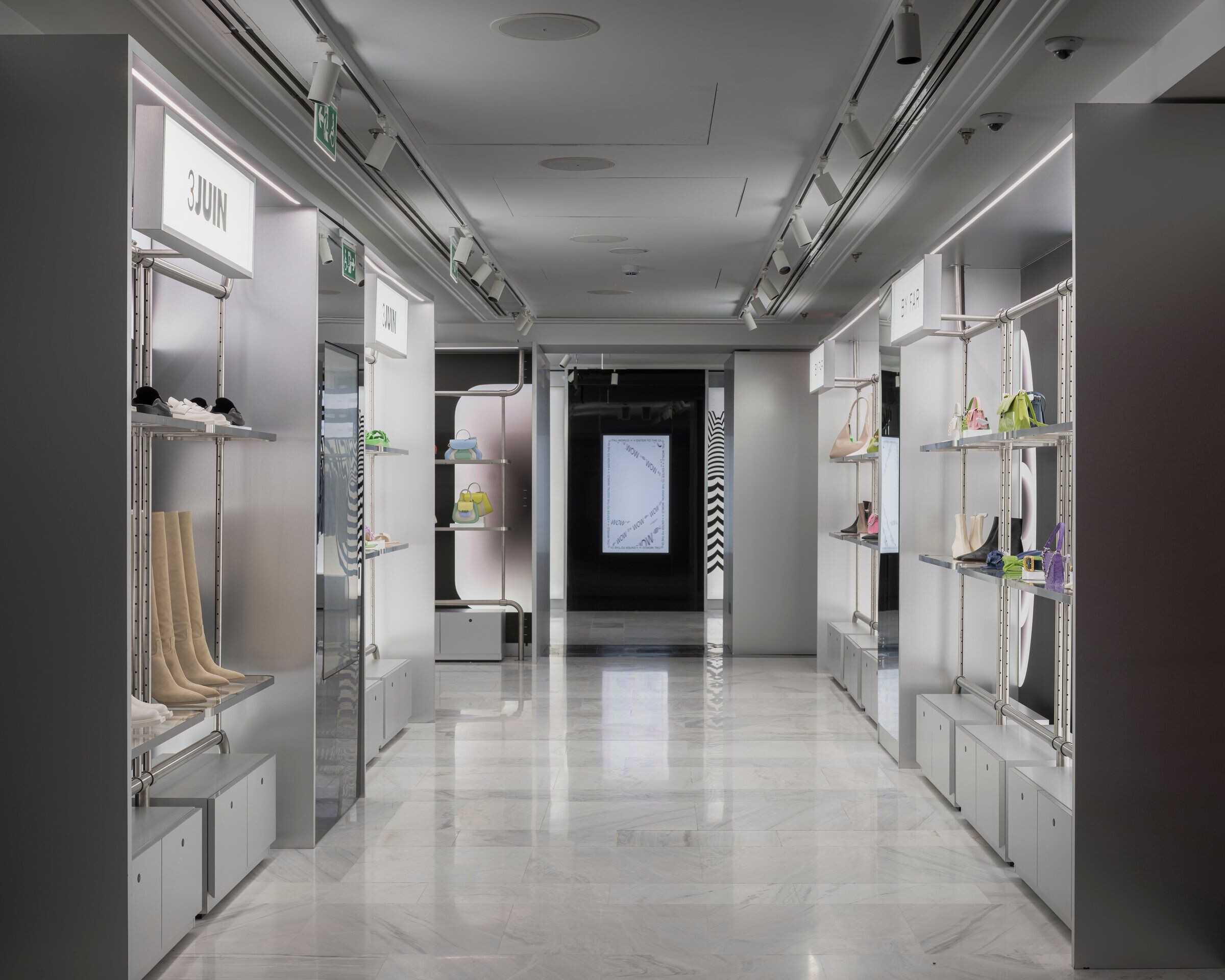
The six floors dedicated to retail and two devoted to gastronomy, have been designed by External Reference as the stage for a constant contemporary show, where a product is discovered through various sensory experiences that alter from floor to floor, and change over time. In WOW each space is unique, exceptional, and provocative, and they host activities that create an unforgettable experience for the user.
Different shopping scenarios imply that there will also be a continuous replacement of products, brands, and digital natives which are not sold in other physical stores and will have their exclusive spaces in WOW. The most relevant brands will have their own corners, most of them (such as TAG Heuer, FOREO or Grover) are also designed by External Reference.
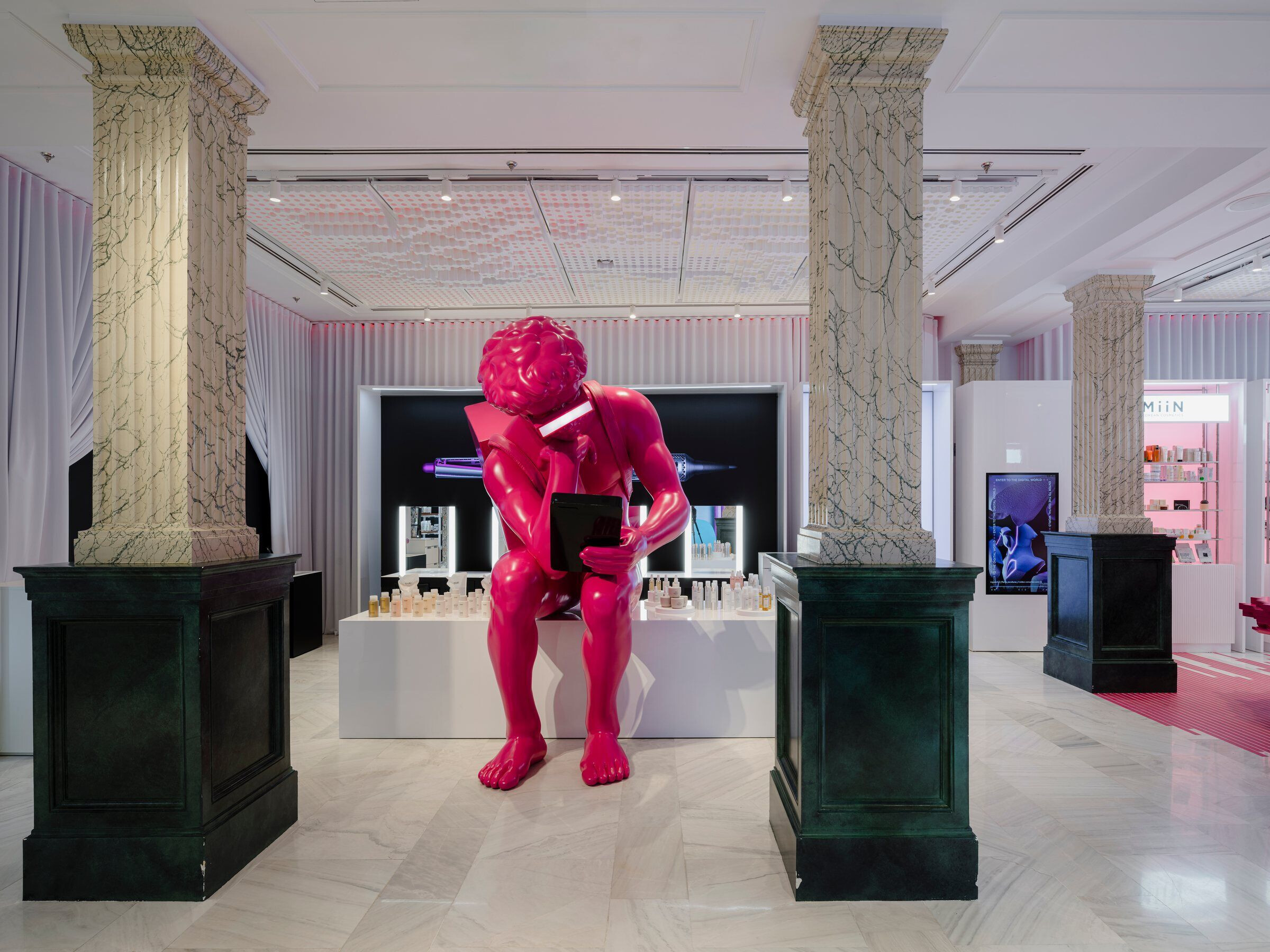
In the WOW tour, the user starts on the ground floor dedicated to cosmetics, with direct access from Gran Vía and Clavel streets. On this floor External Reference has imagined that classical Italian sculptures cross time and space and colonize the building that formerly housed the Hotel Roma. These pink painted statues have undergone spatiotemporal deformations which manifest themselves in pixelation and are used as the basis for product demonstrations.
The -1 floor houses the technology products in a space inspired by the evolution of human nature towards the artificial and digital. A landscape of marine corals 3D printed with pure.tech material (a natural mineral compound that neutralizes greenhouse gases by capturing and converting CO2 into inert minerals) is the setting where digital and physical dimensions are integrated to generate an unprecedented shopping experience.
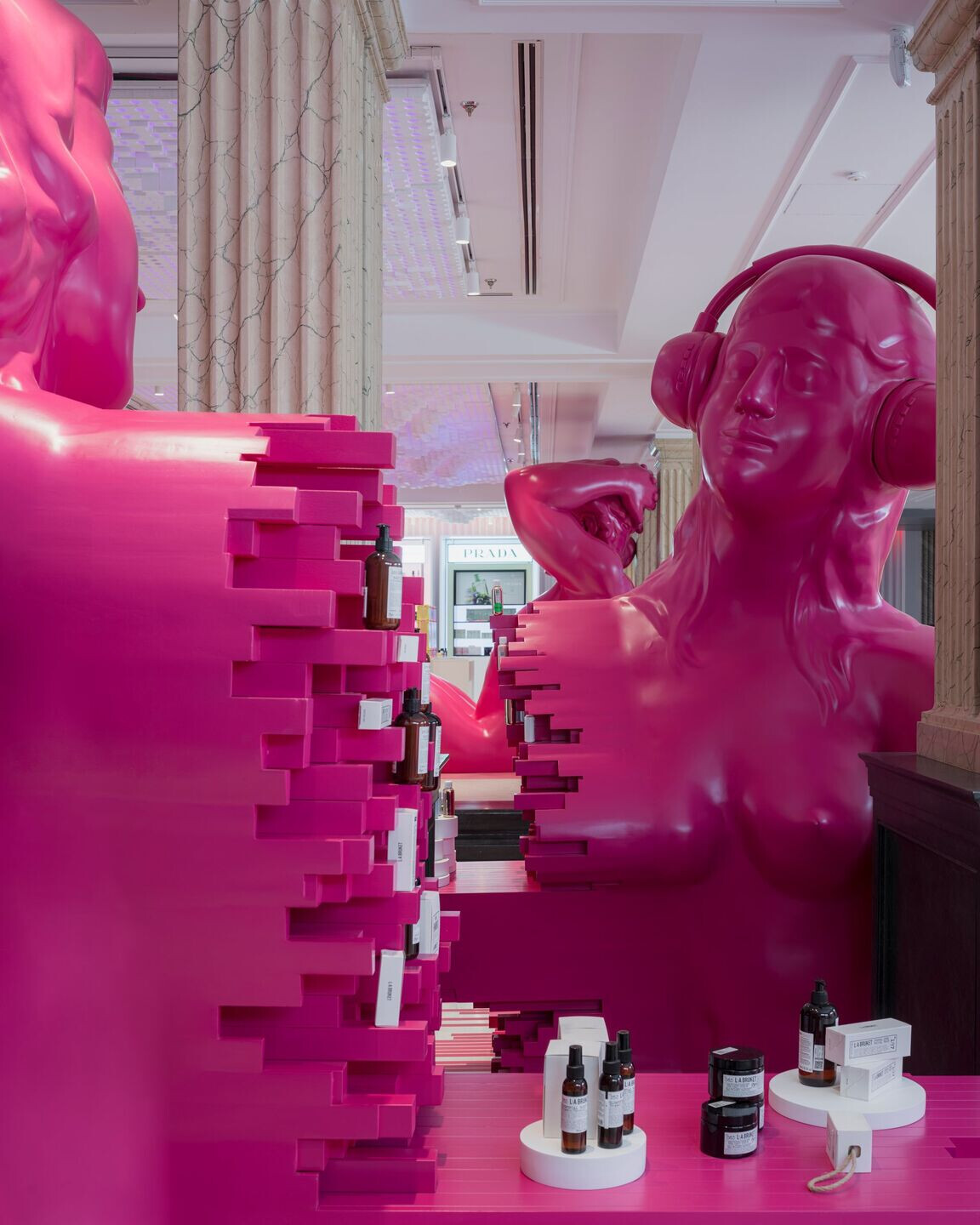
From the first to the third floor the spaces are dedicated to fashion represented by digital native brands, established companies and streetwear firms respectively. All of them are aesthetically and conceptually independent. The first floor will be changing its skin entirely as if it were a dress, completely renewing its aesthetics each season. Whereas, the second floor, with its imaginary inspired by a fashion show, will be changing scenarios for events. And the third floor, inspired by sports and street aesthetics, immerses the user in a more technical and urban space.
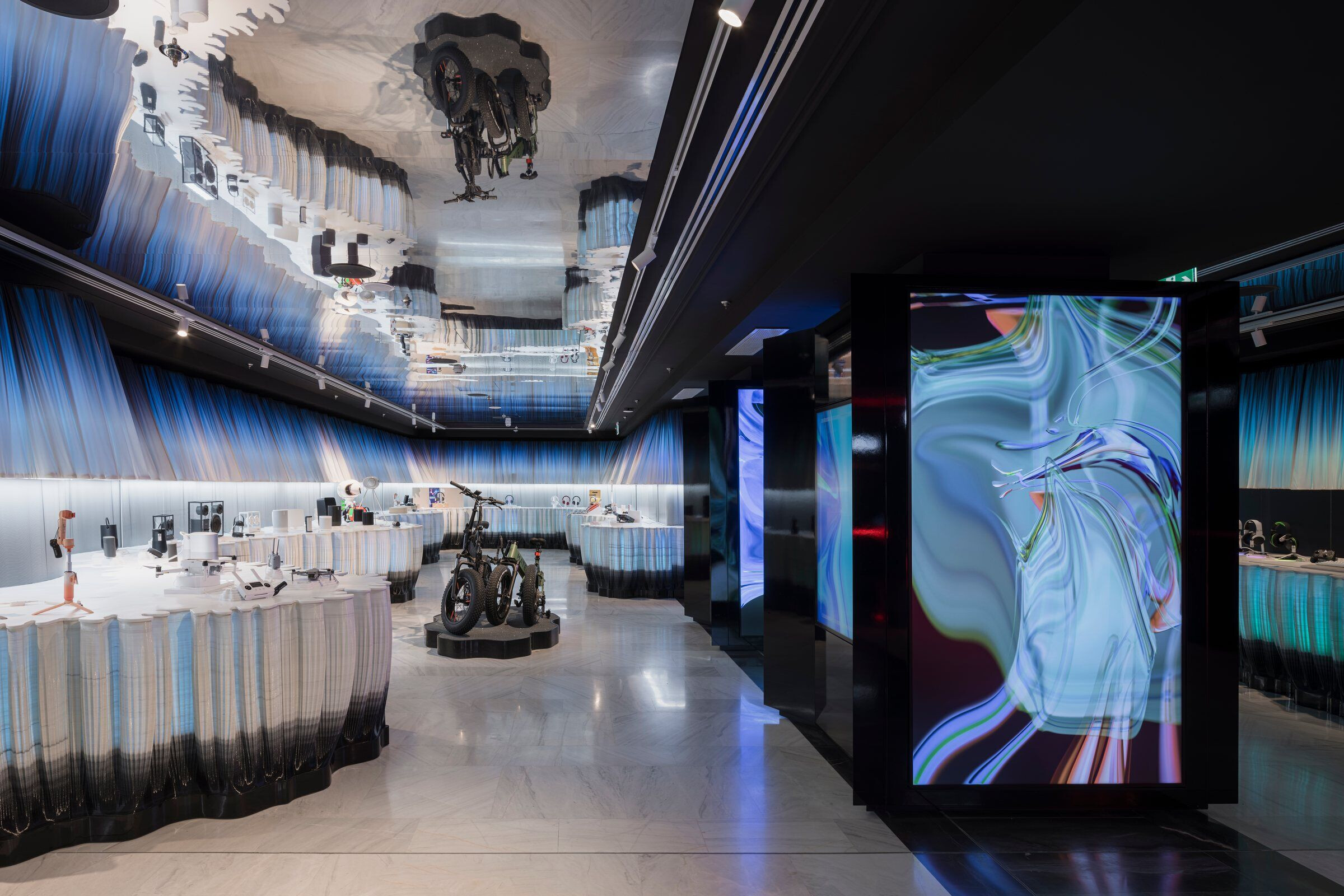
The fourth floor of the mall is dedicated to home furniture and host avatars under an aesthetic inspired by the Metaverse, theatricalizing a game situation where outer and inner space are mixed, and reality becomes a pixelated fantasy. The whole WOW project is inside a protected building, the former Hotel Roma, the first one built on Gran Vía dating back to 1915. The design of the interior space therefore generates a dialogue between an extremely contemporary layer and its historical context. All of WOW's internal structures and components have been designed as ephemeral elements, removable skins and furnishings conceived as free-standing art installations. The result, in addition to respecting the historical heritage, manages to generate a dialogical, artistic, and sometimes ironic reading.
The last two of the eight floors of the WOW project will soon have a new gastronomic space, also designed by External Reference. The design will be focused on an open and constantly evolving gastronomic concept, designed to host different Michelinstarred chefs who will present temporary proposals.
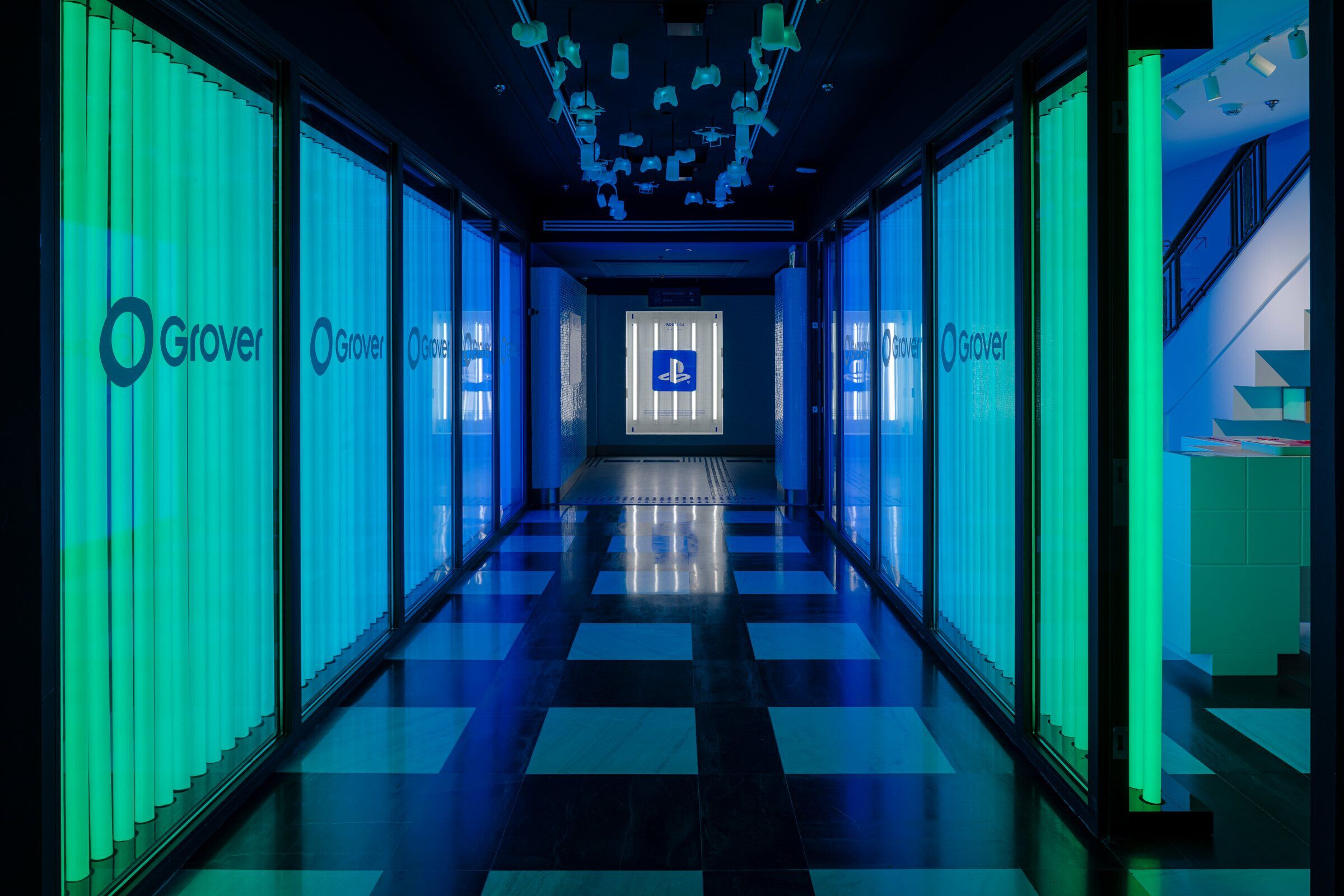
Detail of WOW's six commercial plants.
Floor -1: Tech Garage
It welcomes visitors with a digital landscape, a humanized digital nature in which to immerse themselves in the latest technological advances for the consumer goods sector. The design project of this floor is based on the idea that technology is a part of nature and is connected to human beings and their activities.
For this reason, the user is immersed in a landscape where digital and physical dimensions intertwine to generate an unprecedented experience. The concept is inspired by an optimistic nature-related technology that is not alien to humans but evolves with them, enhances their capabilities, and aims for an ecology in which nature and human activities coexist in a beneficial balance for the world.
Following this concept External Reference has developed and built a 3D printed marine coral landscape with pure.tech material. This artificial nature is permeated by a programmable dynamic light system that animates and changes the space as if it were real and integrates with art installation and displays. JogoTech displays generate an augmented reality that enriches the user's shopping experience by offering customers 100% digital opportunities in the store.
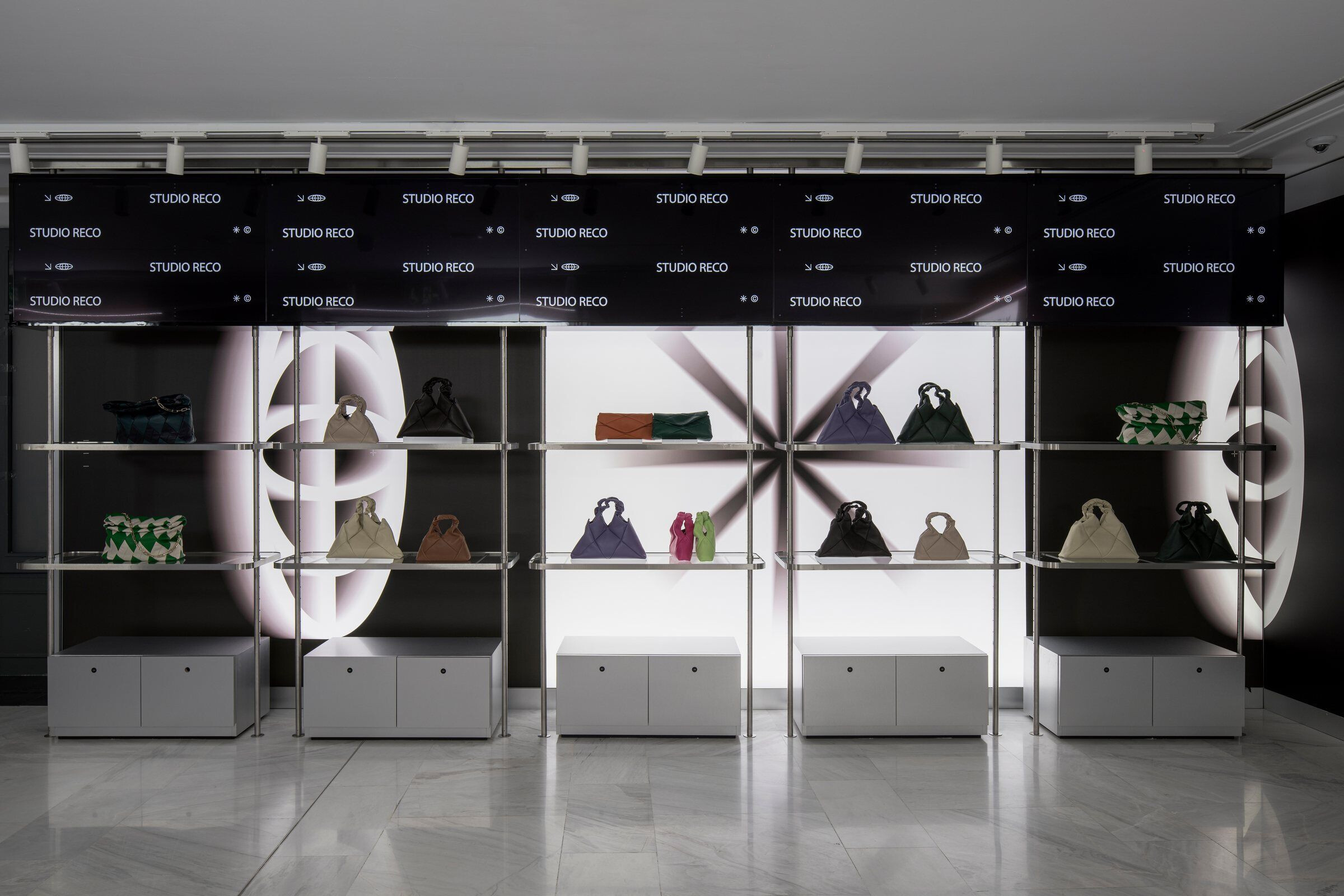
Groundfloor: Self-Care Lab.
The first floor represents the main entrance from Gran Via, where two digital storefronts are connected to the existing arcades with a metal origami system. These are dynamic exhibition kaleidoscopes that draw attention to artistic digital images.
From Clavel street, two other digital showcases welcome the visitor guiding him through the other entrance. Here one enters through a spectacular 3D printed structure that provides direct access to the upper floors of the gastronomic space. It is a structure of intertwined arches that weave a three-dimensional mesh that shows the existing context and, at the same time, frames all the access directionalities of the floor. On this floor dedicated to cosmetics, External Reference has imagined that classical Italian sculptures cross time and space and colonize the building that formerly housed the Hotel Roma. These pink painted statues have undergone spatiotemporal deformations which manifest themselves in pixelation and are used as the basis for product demonstrations.
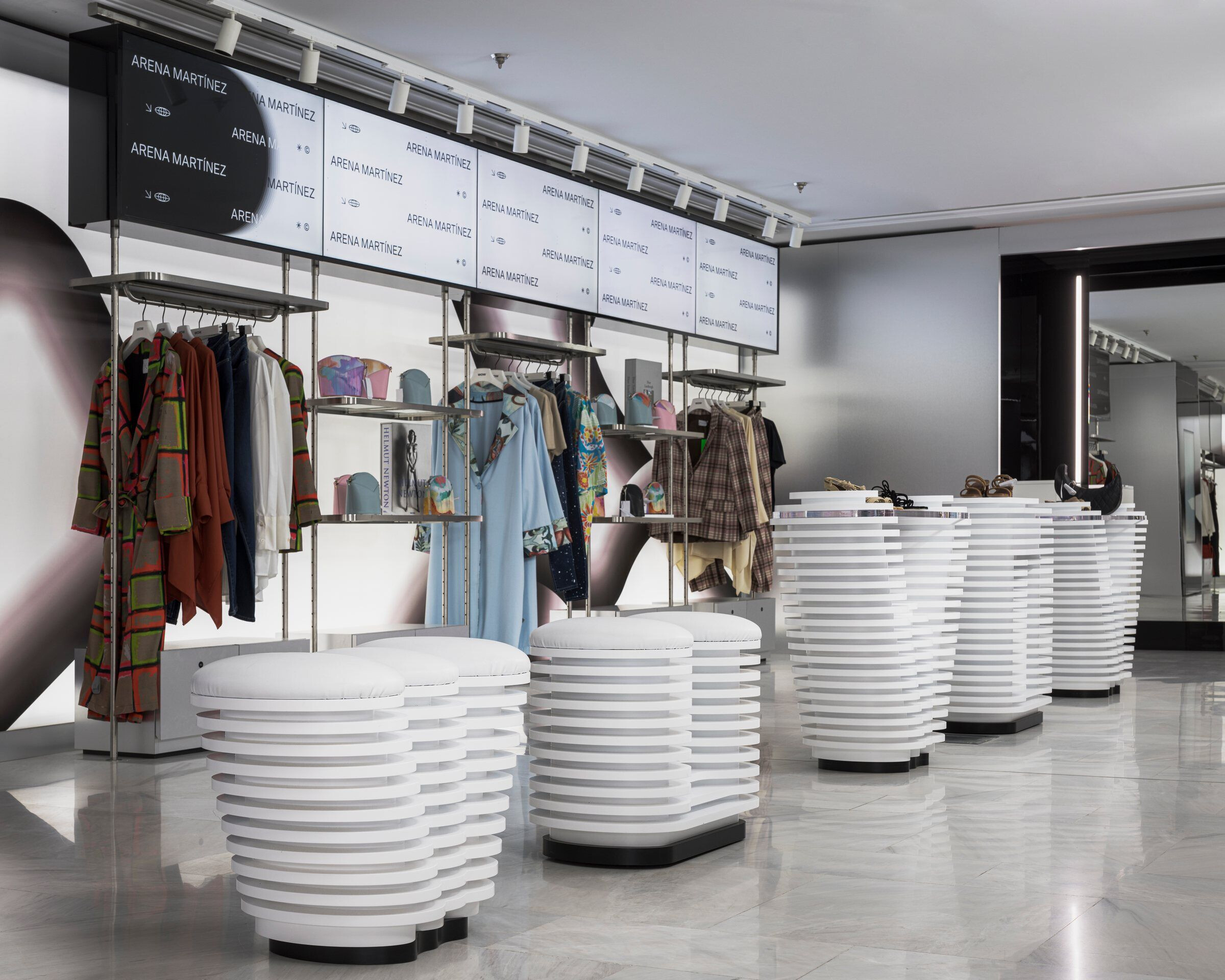
These giants dialogue with the parametric topographies of the false ceiling where some classic decorative details of the building have been reinterpreted, transforming them into complex geometries from discrete elements, generating backlit surfaces on the ceiling.
The statues are an ephemeral element of the space that is designed to host different art installations that simultaneously serve as an exposition and change every season. The entire perimeter of the floor is characterized by an exhibition infrastructure that absorbs and softens the aesthetic variety of each brand, with the aim of teaching and emphasizing WOW's own identity.
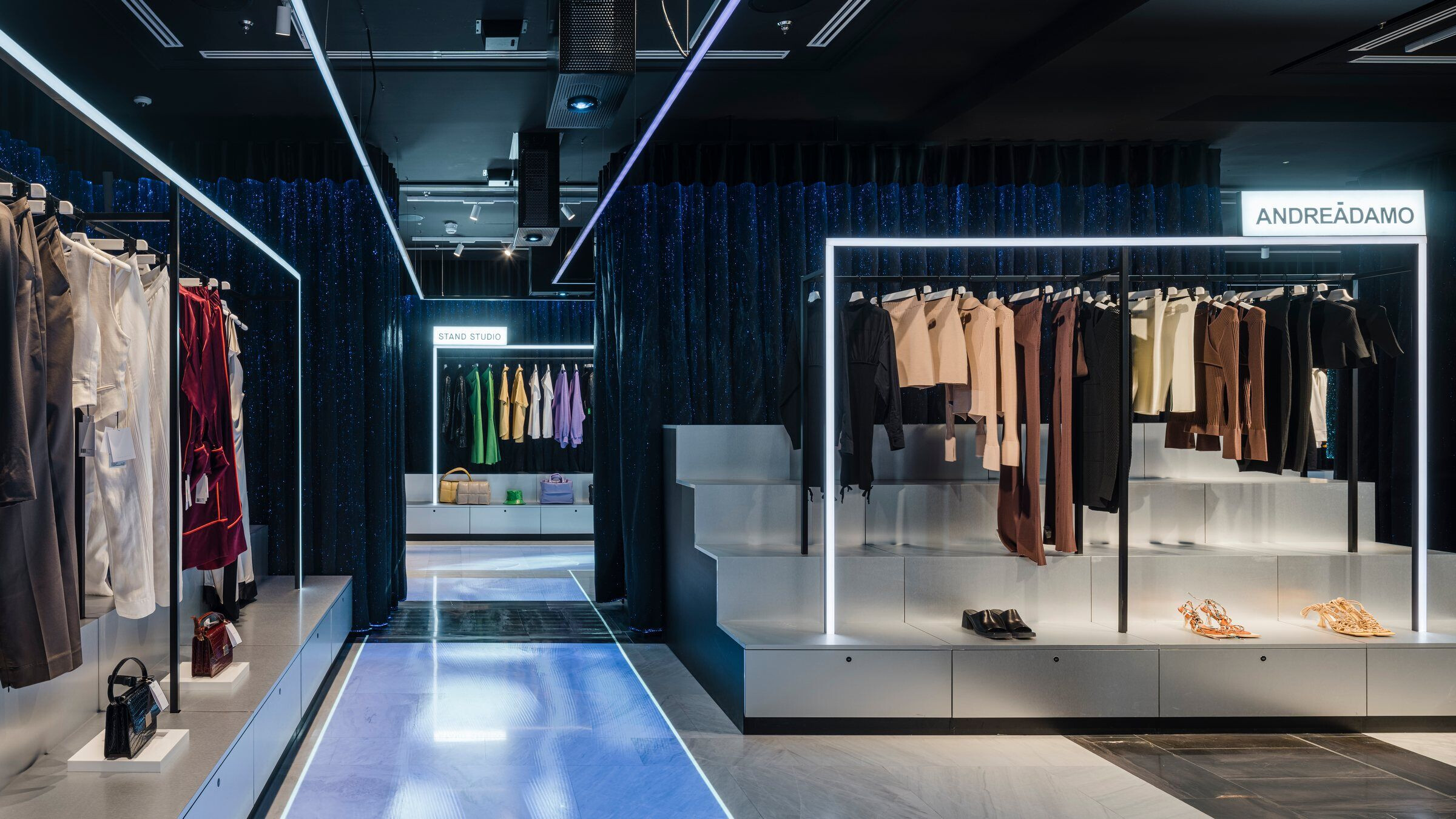
Floor 1: Fashion Hub. Digital native fashion brands.
This floor is designed as a direct interpretation of clothing as a second skin. It is conceived as a dress, a garment that is live from the inside, that adorns this floor and generates the theatrical background for the brands that will exhibit their designs here. The image of this floor is temporary and, like fashion, depends on the seasons. Nothing is permanent and everything changes: the contents of the light boxes or the screens that build the perimeter of the entire store, the graphics, the videos, the furniture, the ceiling... all are elements of the ephemeral and changing concept of this level.
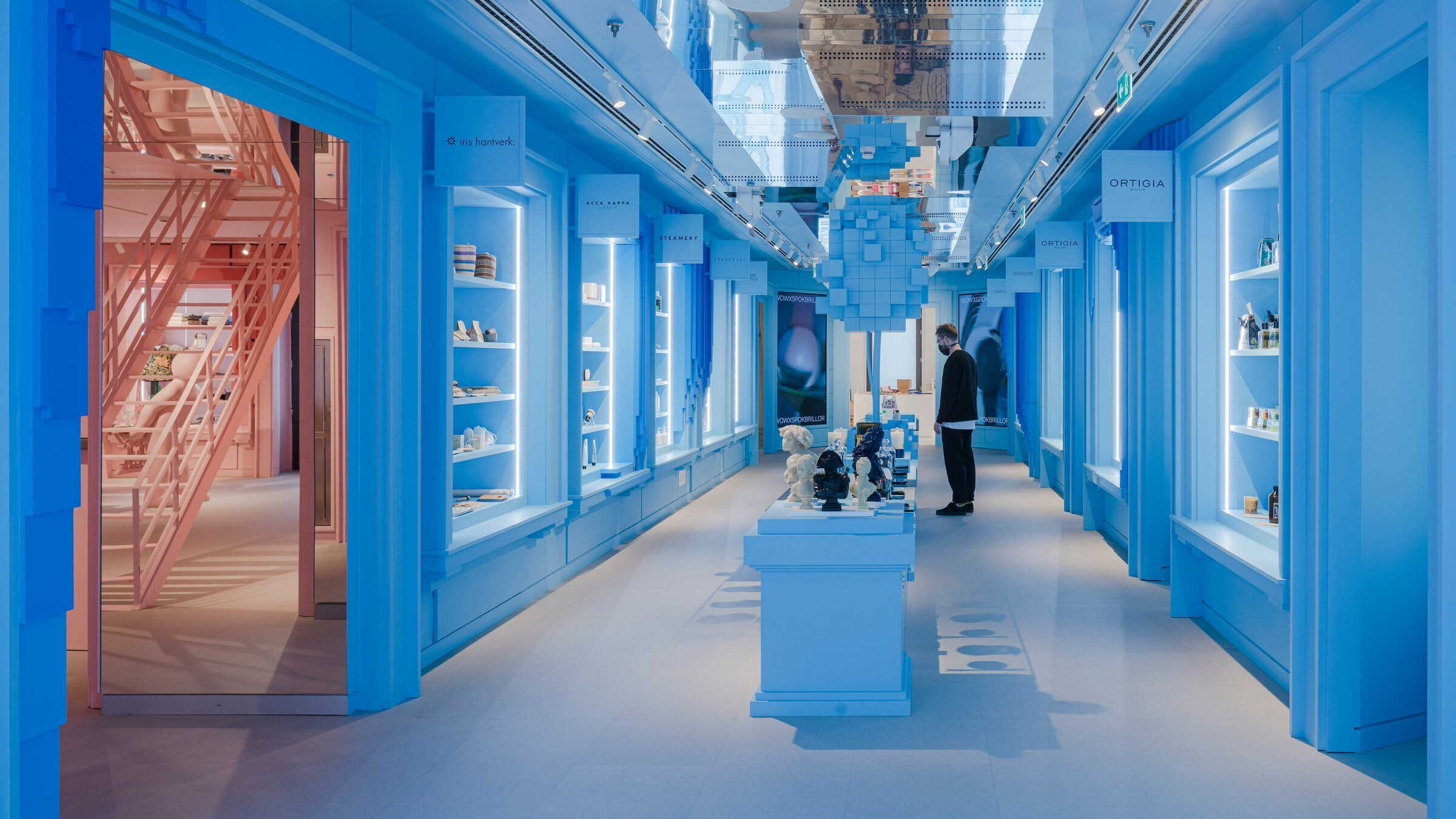
Floor 2: Fashion Hub. Established fashion brands.
On this floor, External Reference recreates for WOW one of the most iconic rituals of fashion, transforming the store into a fashion show. The whole space changes through a digital layer that animates and generates dynamism. It is designed as a large stage where the walls are dressed in luminous fiber optic curtains, the stands on both sides integrate a display system of clothing and accessories, and the floor in the catwalk area responds interactively.
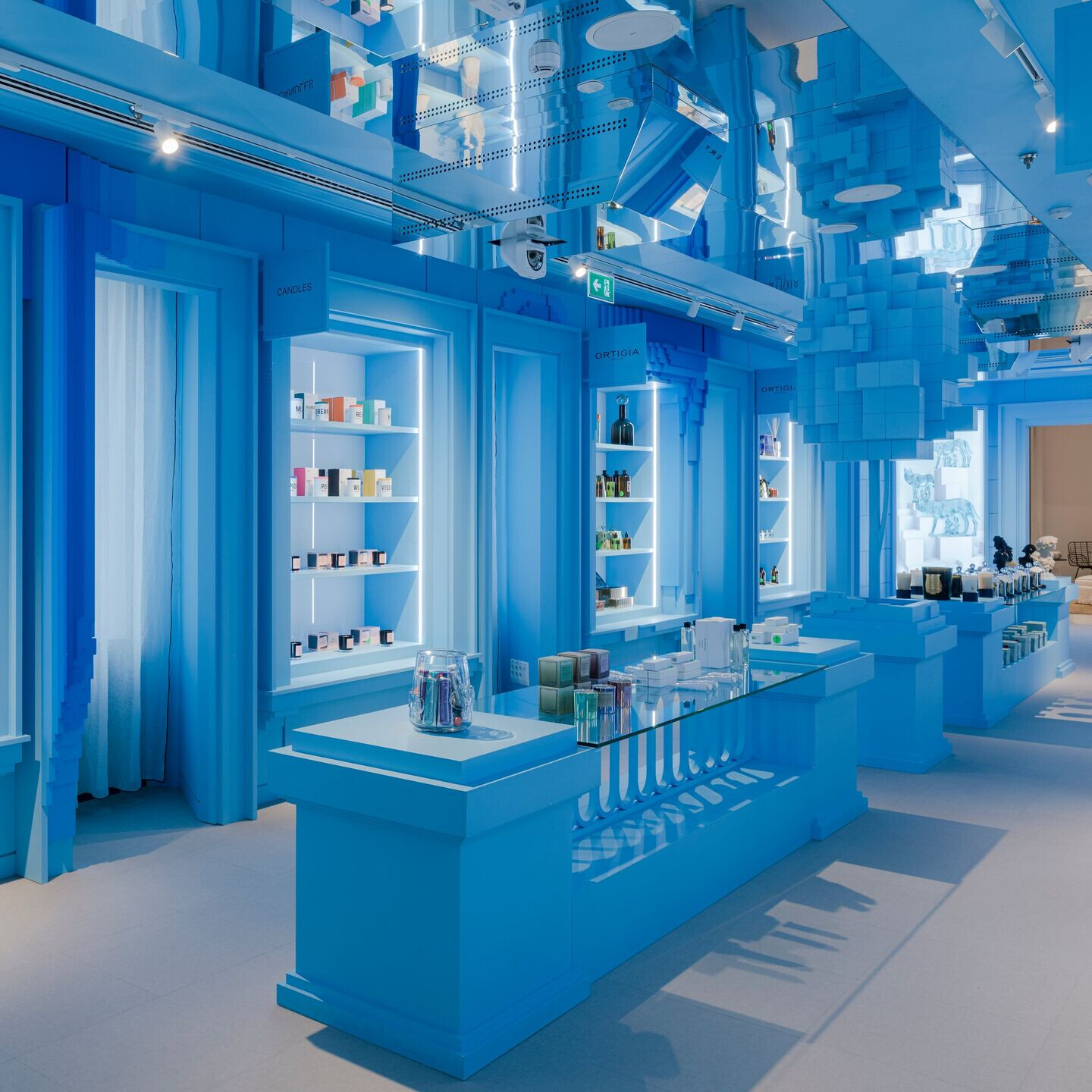
Floor 3: Urban District.
The inspiration that Carmelo Zappulla and his team have brought to this floor comes from a sporty, street, urban aesthetic. An independent structure organizes the commercial space through three bays: one for circulation and two for display. It generates a space that is at once technical, flexible and dynamic, covered by a metal skin that integrates programmable lighting systems.
The prefabricated metal system builds a structural object formed by horizontal and vertical elements that have the function of supporting the store's display devices. It allows total customization according to the brands on display, providing the possibility for the space to change constantly. This structural system allows to weave in the ceiling surfaces regulated by intertwined cables.
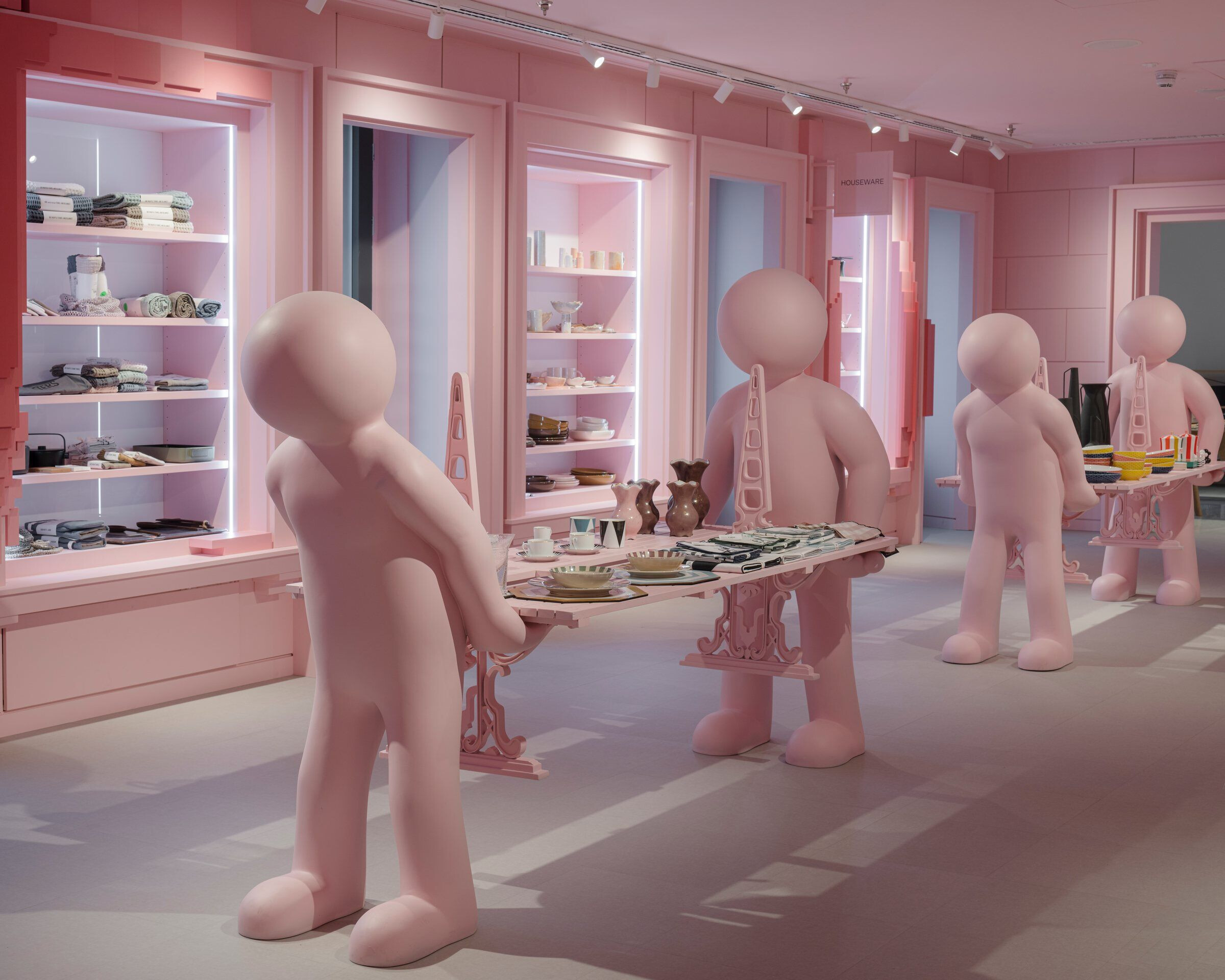
Floor 4: Home Boulevard.
To break the stereotype of stores that imitate home furnishings to display homewares, External Reference proposes an urban route, recreating the streets of a city from where you can observe the interiors of the houses through their windows. What is intended to materialize is a real world, filtered by the aesthetics of the Metaverse, theatricalizing a game situation where reality becomes pixelated.
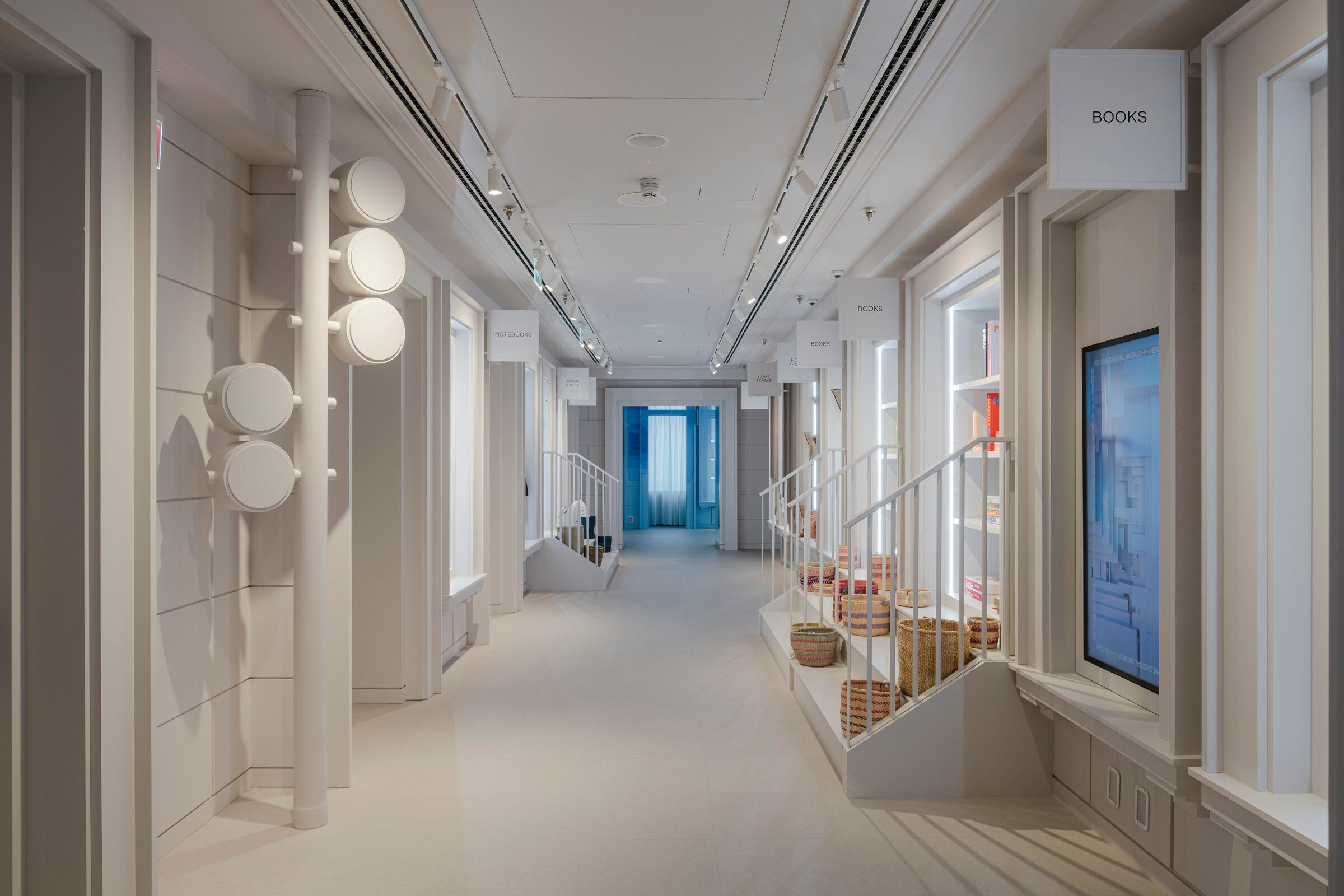
Some avatars of this parallel universe are moving through the streets of the floor changing the position of some benches that have an exhibition of products. In this way the architectural studio wants to make more evident this ephemeral concept of the space that will be changing and transforming physically. In this area the digital layer brings the urban landscape to life, blurring its boundaries through the use of physical deformations or glitches.
Team:
Design: Carmelo Zappulla, External Reference
Audiovisual: Onionlab
Lighting: Edgar Domínguez
Construction Manager: Empty
External Reference Team: Stefano Fontolan, Ilaria Rampazzo, Sebastian Amorelli, Vianella Maestra, Amin Bigdeli, Forum Shah, Ivan Marchuk, Francesco Sacconi, Gianmarco Daniele, Iacopo Neri
