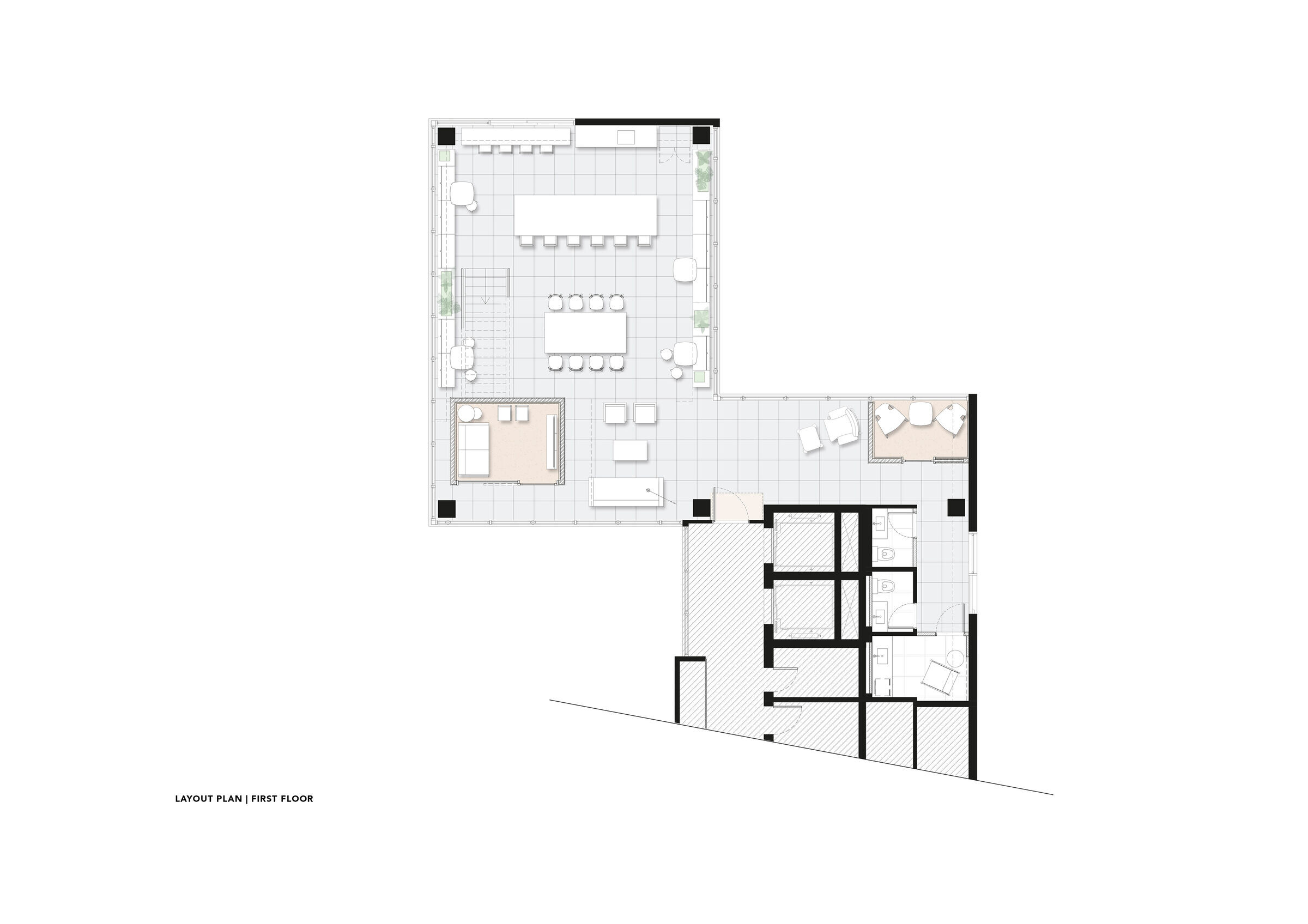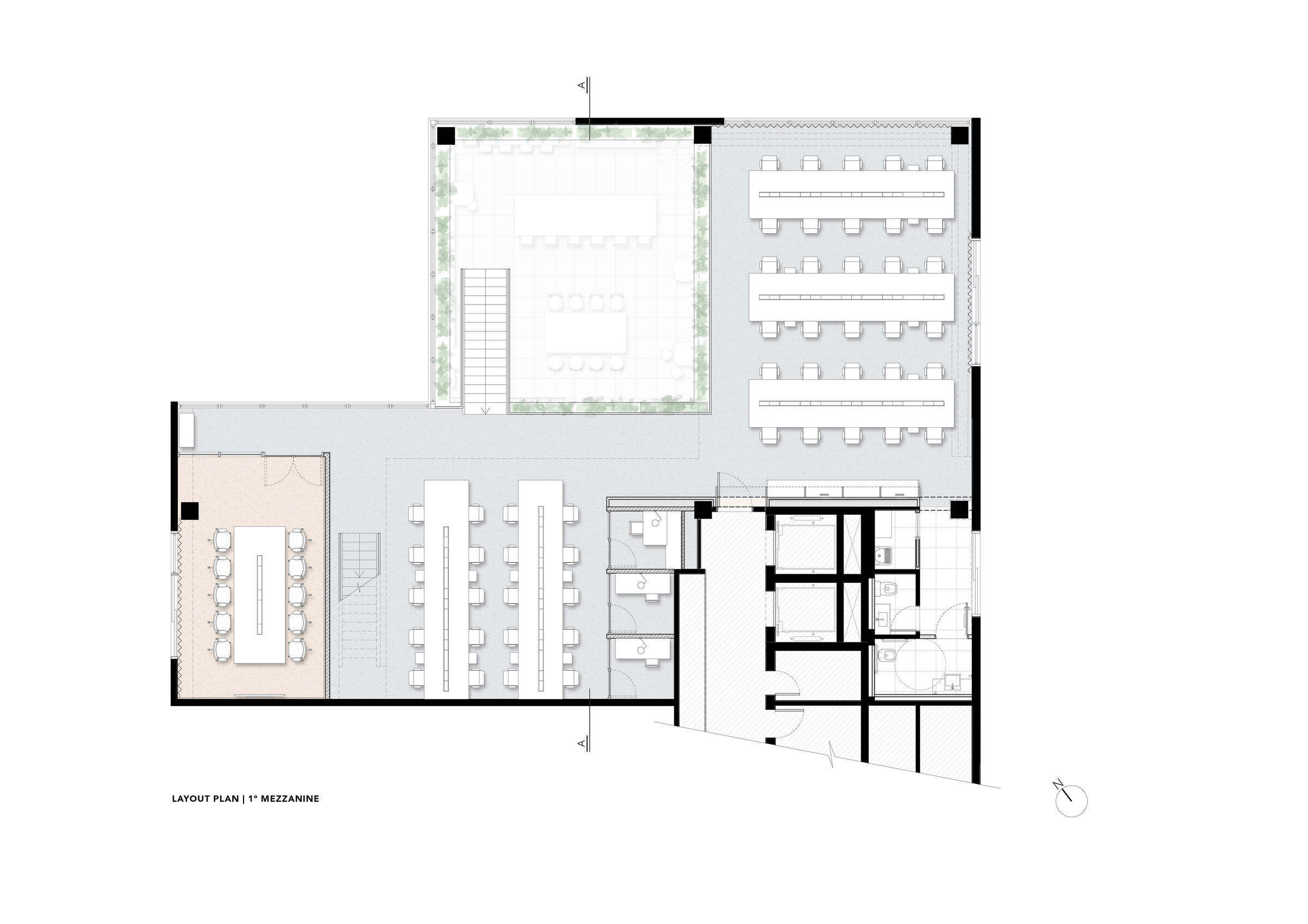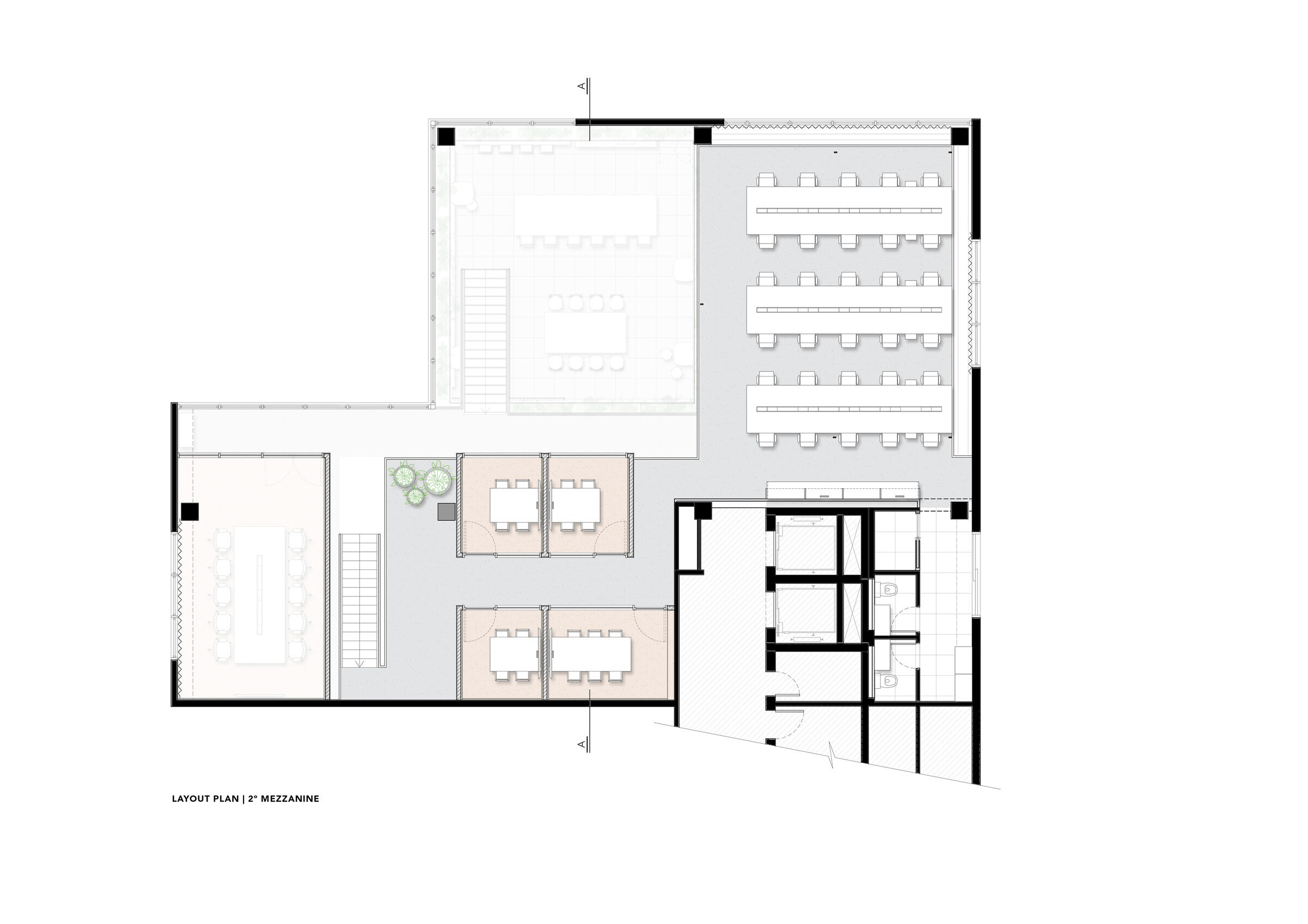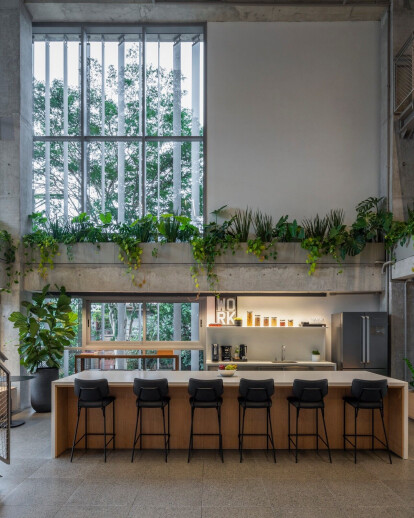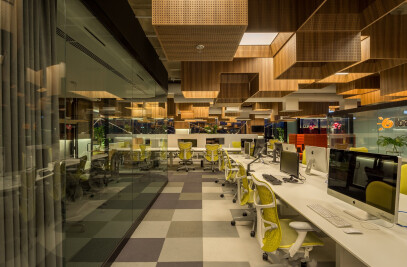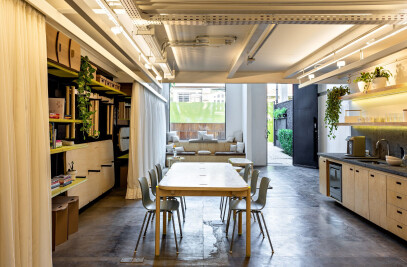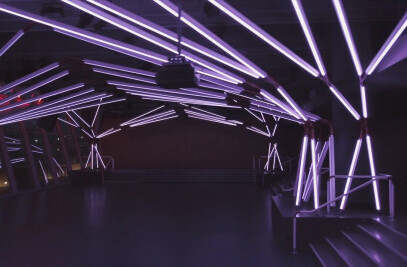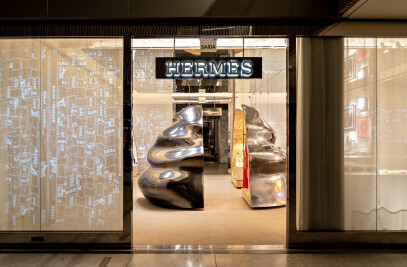Estudio Guto Requena's project for Work & Co's new headquarters in São Paulo brings flexibility and integration in an inviting space for collective work.
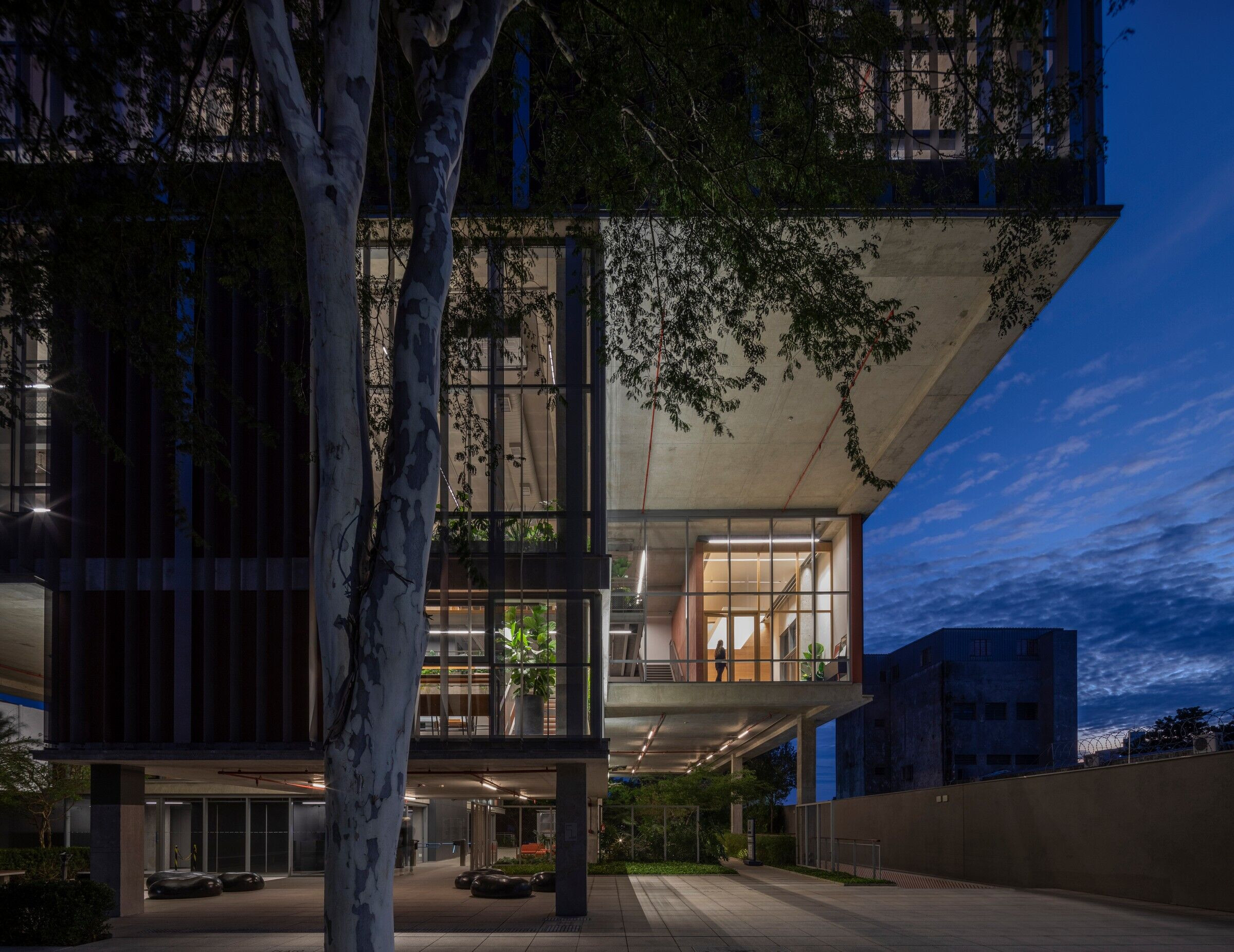
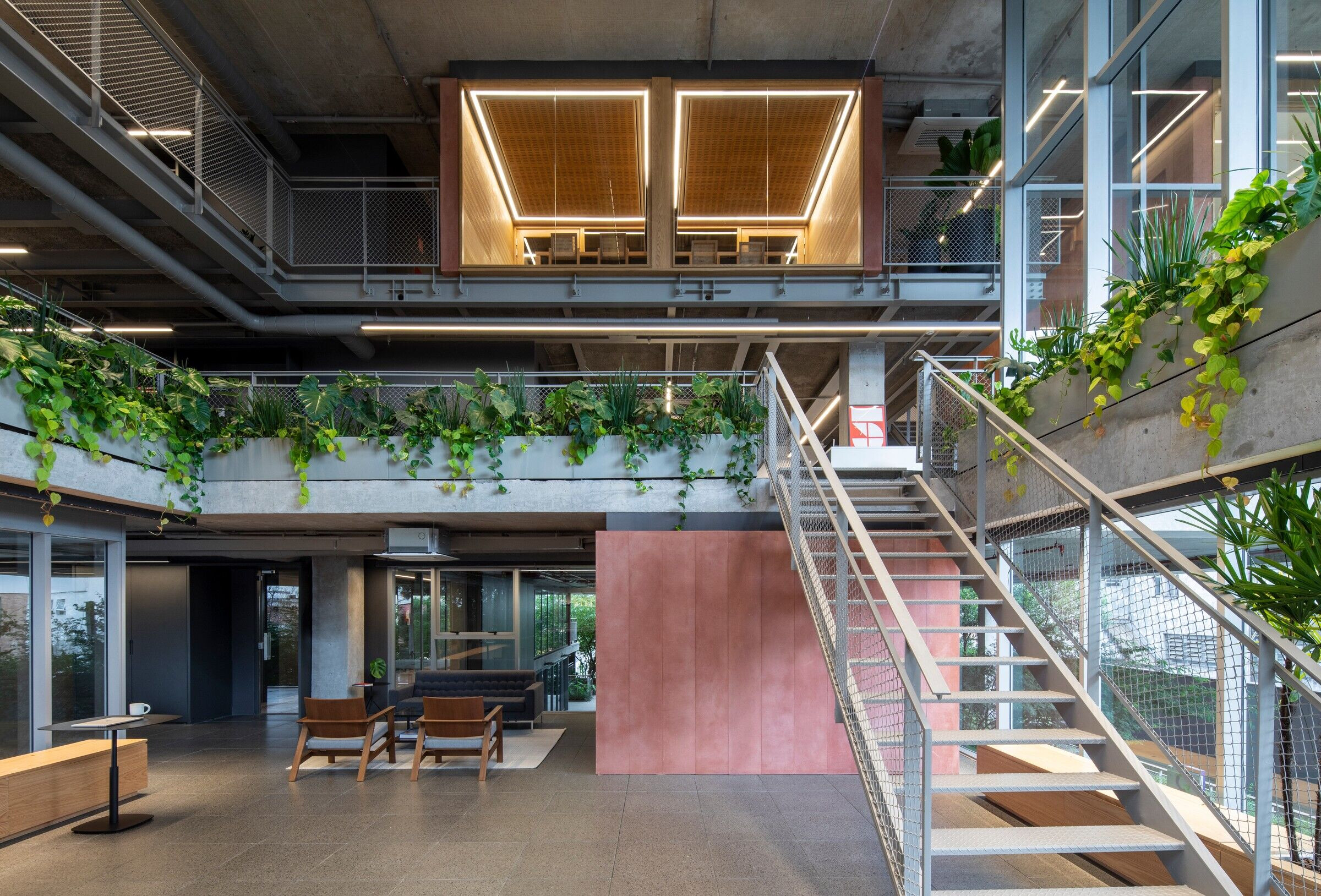
Keeping it Local
Estudio Guto Requena was invited by Work & Co, global company of digital products to develop the project for its headquarters in São Paulo. The newly opened office has three integrated floors and huge glass panels with an unobstructed view of the surroundings, harmoniously connecting the contemporary to the characteristics of Vila Madalena, an old neighborhood in the city.
As past office openings in Brooklyn, Portland, Belgrade, and Copenhagen, the new office in São Paulo brings elements specific to Brazil and the city, and as such they were highly focused on partnering with a local Brazilian architecture firm to bring the space to life. The choice of materiality and the color palette is the result of a chromatic analysis of the building and its surroundings. The wood, terracotta panels, and a vast vegetation dialogue with Brazilian design, from classic to contemporary, which integrates the curatorship of furniture signed by Sergio Rodrigues and Rodrigo Silveira, for example.
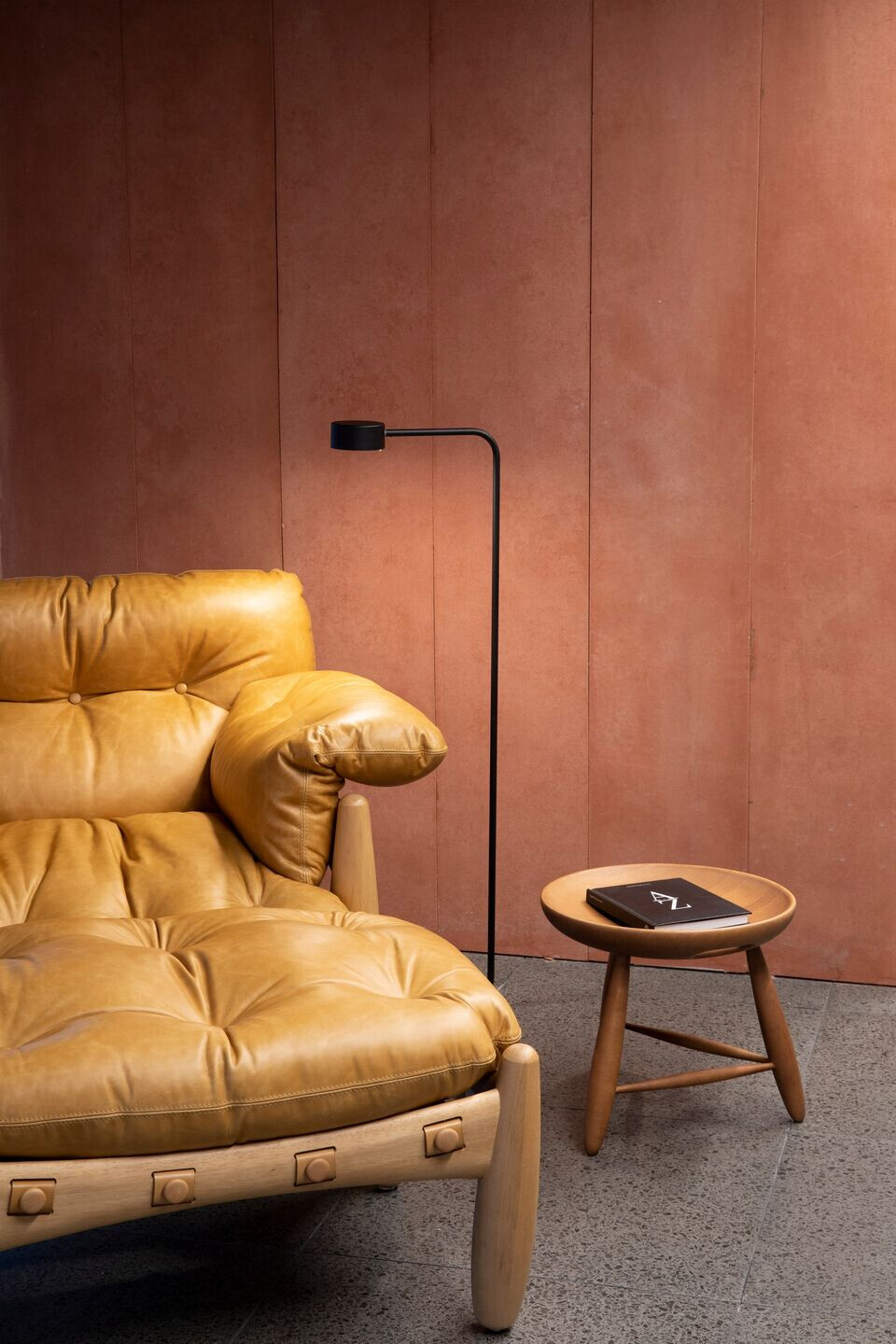
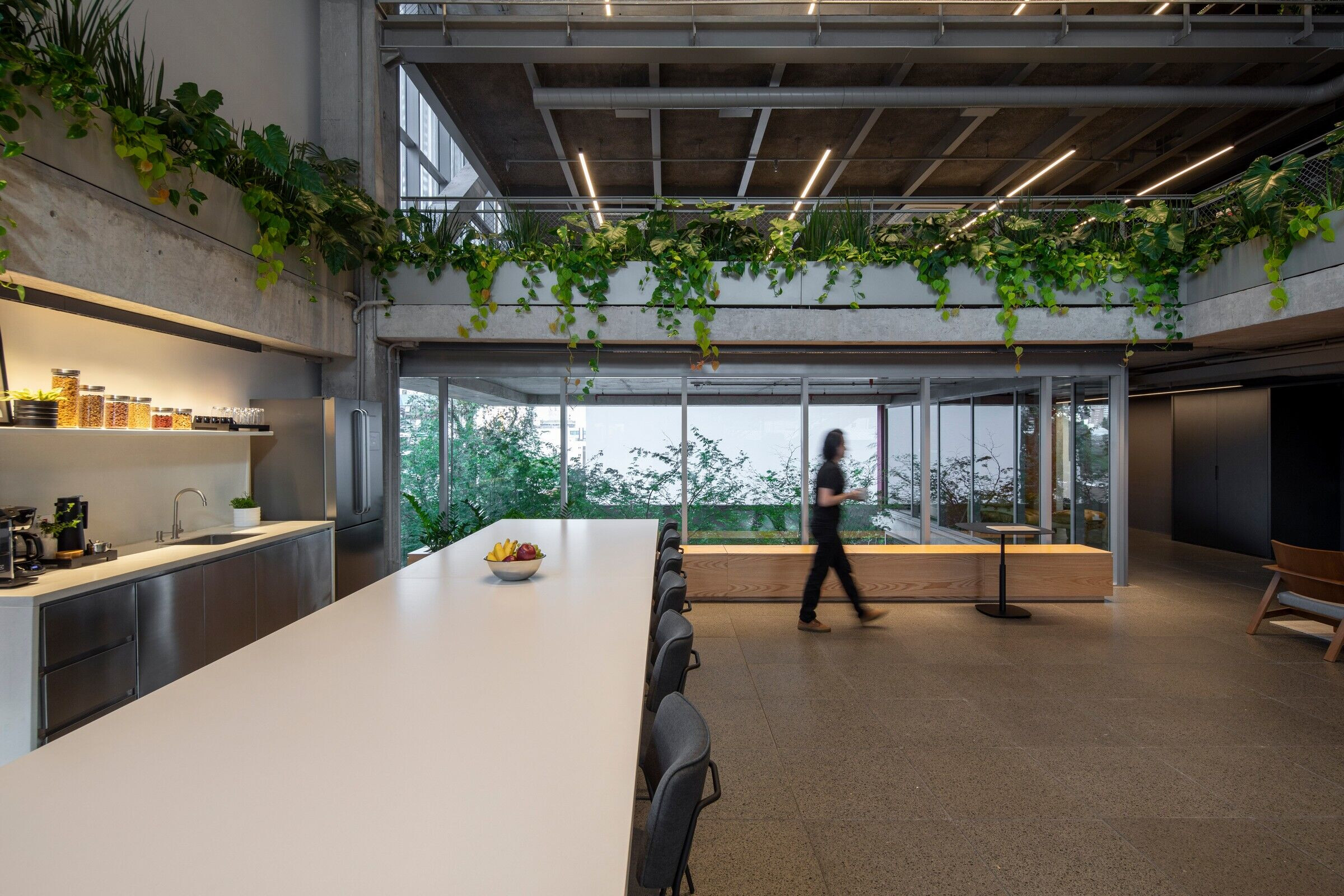
Materials and furniture
The use of a concise selection of materials defines minimalist and elegant environments, characteristic of the company's Language.
An atrium unites the three slabs of the office and becomes the main space. As the heart of the project, it houses the integrated pantry with a large table and a living space surrounded by a ring of overhanging vegetation, providing a light atmosphere and the well-being of the employees. A free space for a break, exchange of ideas, collaborative work, and informal meetings.
“The project for the headquarters of Work & Co São Paulo sought to translate the innovation DNA of this company into architectural values. Decisions that prioritized a rational and minimalist design. Few materials were chosen that are repeated throughout the space and that sensorially bring a certain Brazilianness. A large aerial garden in the center provides
tropical air to the project. In addition, the project is based on flexible thinking, allowing the environment to be reconfigured based on the different activities that must take place there. All equipment and materials were designed to offer comfort and dynamism to the work team. The office should be a place of meeting, exchange, and integration.” GutoRequena, founder of Estudio Guto Requena.
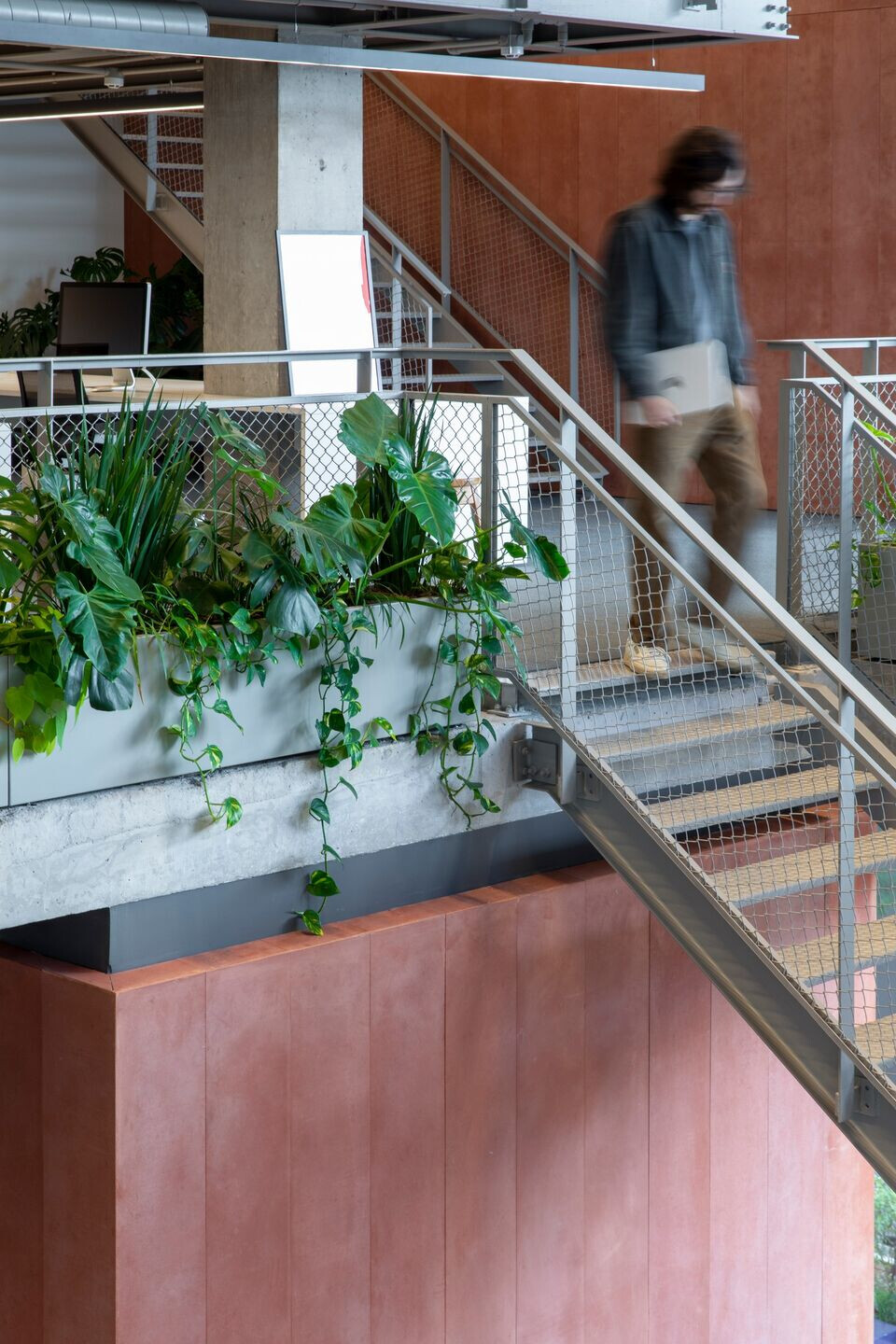
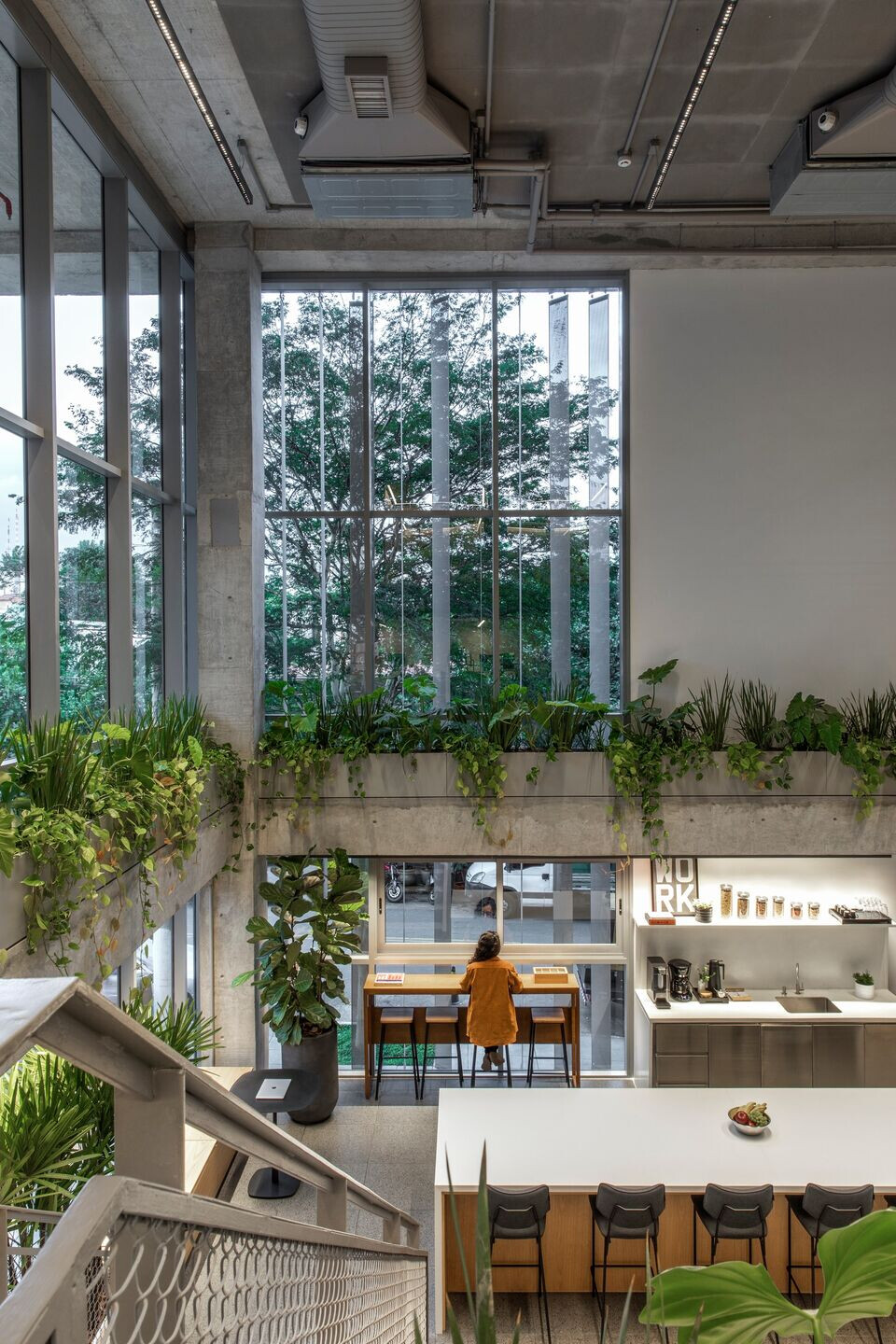
Flexibility and Integration
To meet the demands of a flexible and hybrid office, the architectural project approached the project by creating a space that supports and tools adaptable to different ways of using environments. The coatings, equipment and furniture make up a functional and inviting design for creative work.
The spaces were defined based on the location of private spaces, designed as plug-ins and arranged in different sizes and configurations to enable individual or collective work. Rooms for 4 or 10 people, phonebooths, and integrated workstations have the necessary tools to hold formal and informal meetings, physical or virtual. Wood panels and glass ensure both visual integration and acoustic comfort.
“The new office was strategically designed to last for years, from the aesthetics to the quality of what was implemented. These are the same principles used in the products we design. The place reflects important values for us, such as simplicity, the truth of the materials, collaboration and the pleasure of being close and working with those you love. An inspiration for the team and for the customers”, says Isabela Tosta, Managing Director of Work & Co.
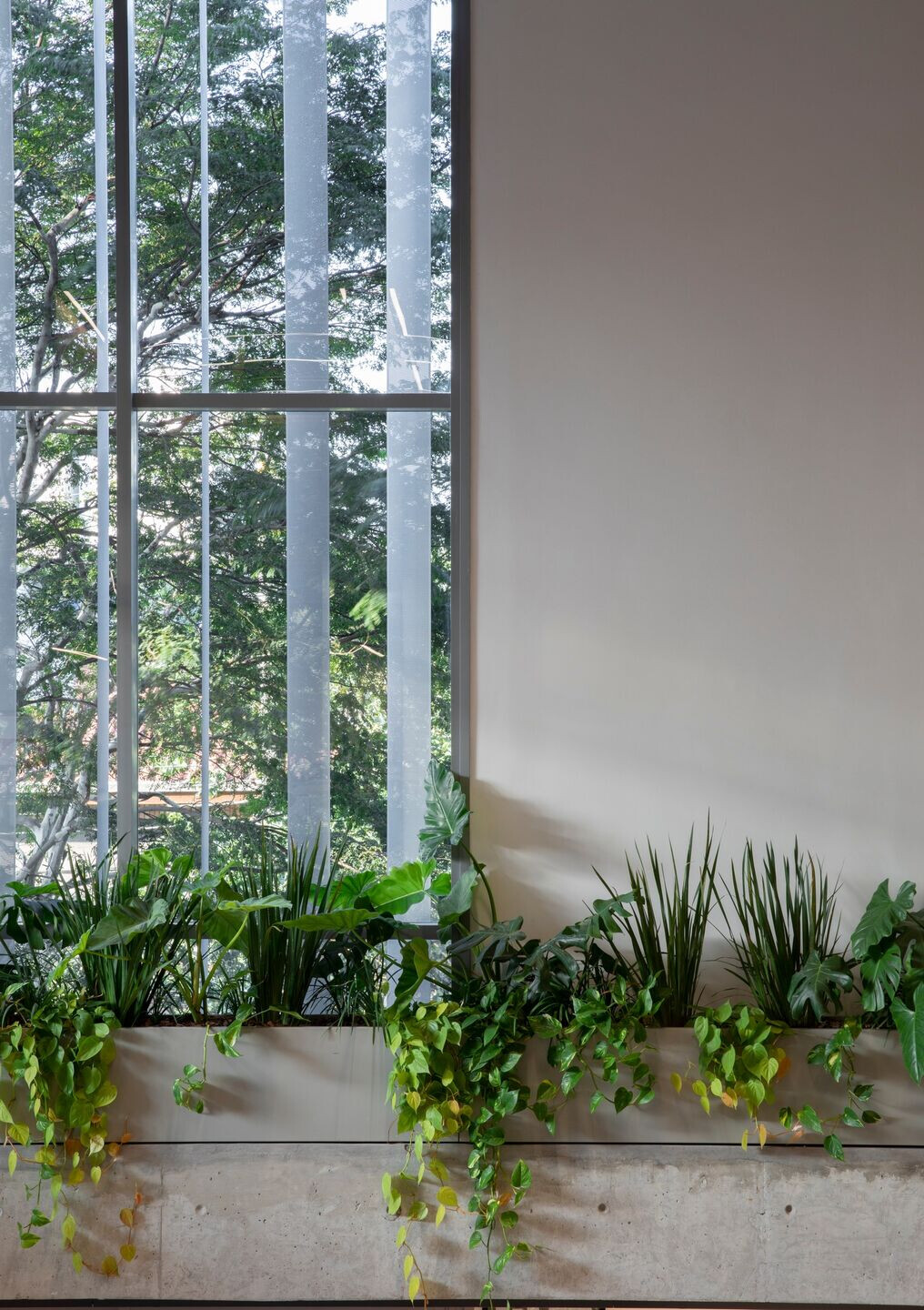
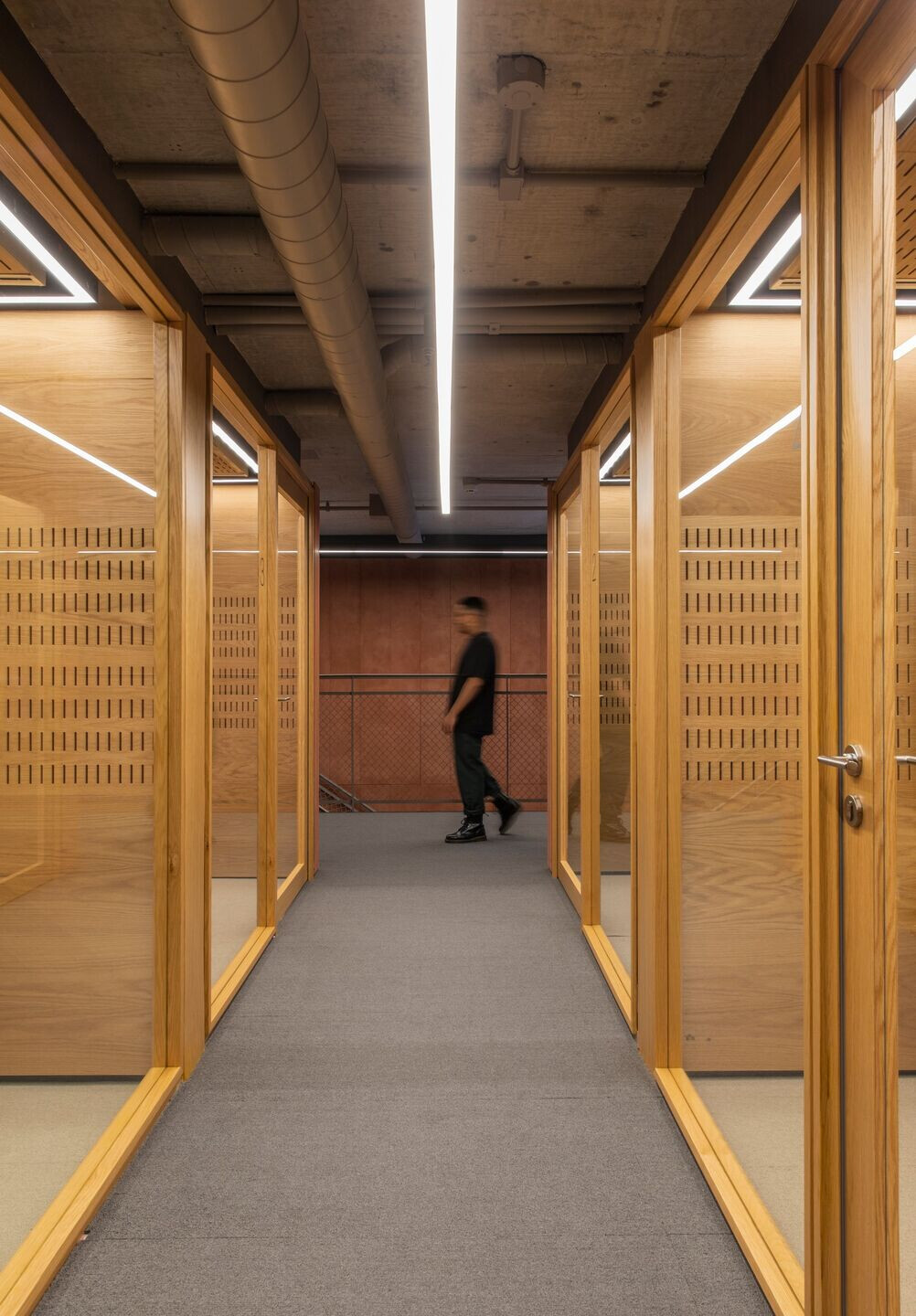
Team:
Conception: Estudio Guto Requena
Creative Direction: Guto Requena, Tomás Faria
Operationaldirector: Ludovica Leone
Project Coordination: Fabiana Paiva, Carolina Lacquila
Team: Mateus Fraga, João Vargas, Phllipe Zucker, Rodolfo Torres, Gabriel Tescaro
Communication: Thalissa Bechelli
Photography: Maíra Acayaba
