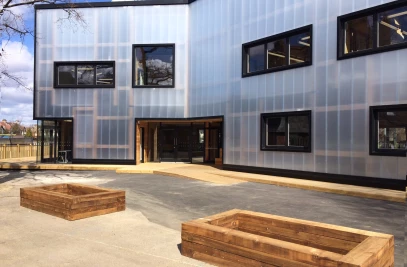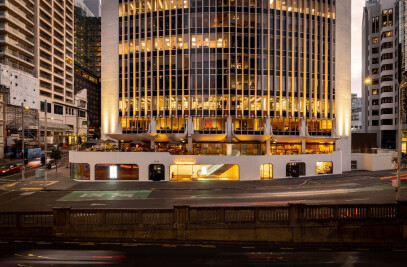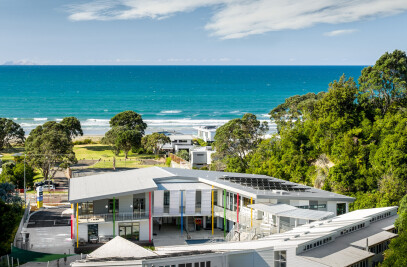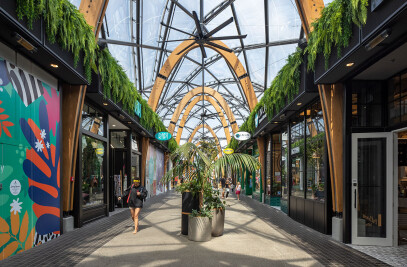Located on a historic transport route between Christchurch and the ferry terminal, the new Woolston Community Library stands on the aptly named Ferry Road, replacing the Woolston Community Library built in 1871 and destroyed in the 2010/2011 earthquakes in Christchurch.
From the beginning, the design team was determined that the new Woolston Community Library would embody the spirit of Woolston’s industrial past and provide a welcoming, usable space for its people, both now and in the future.
The building design comprises three main areas: an outdoor courtyard, the library and the community hall. An existing driveway running the length of the building was repurposed into a pedestrian laneway connecting from Ferry Road through to the upgraded carpark. A new pedestrian connection to a daycare centre to the north of the building further strengthens the project’s integration with the wider urban context.
The red brick façade, distinctive feature of the new building, directly references the original building, which was something of a showpiece for the bricklaying craftsmen of the day. The impact of this brick is heightened by a restrained use of materials - black steel and timber - and the simplicity of the form, which is reflective of traditional local architecture. In a modern take on craftsmanship the design features a protruding bricks pattern and a composition of vertical and horizontal bonds. All the bricks were supplied by the only remaining brick manufacturer in the South Island of New Zealand.
The asymmetric pattern in the brick façade of the library contrasts to the symmetry to the exposed steel beams that rise over the external courtyard contrasts. Under the structure the glulam timber canopy references the style of nearby historic buildings and invites people to enter the courtyard. Within the courtyard, the openness of the space is softened by a single Japanese Maple planted in the centre, with suspended lights above.
All internal spaces can be used in various ways: glazed, bi-fold doors in the library and community hall open out onto the courtyard; bi-fold doors to the north of the building connect the community hall to the carpark. This flexibility means that the building can be used for larger community events and market days.
Throughout the project, the main principle was to make sure that the cost-efficiencies required on behalf of the community could be achieved without compromising the building’s usability and overall design aesthetic. As far as possible, materials were sourced from the region and done by the local craftsman.



































