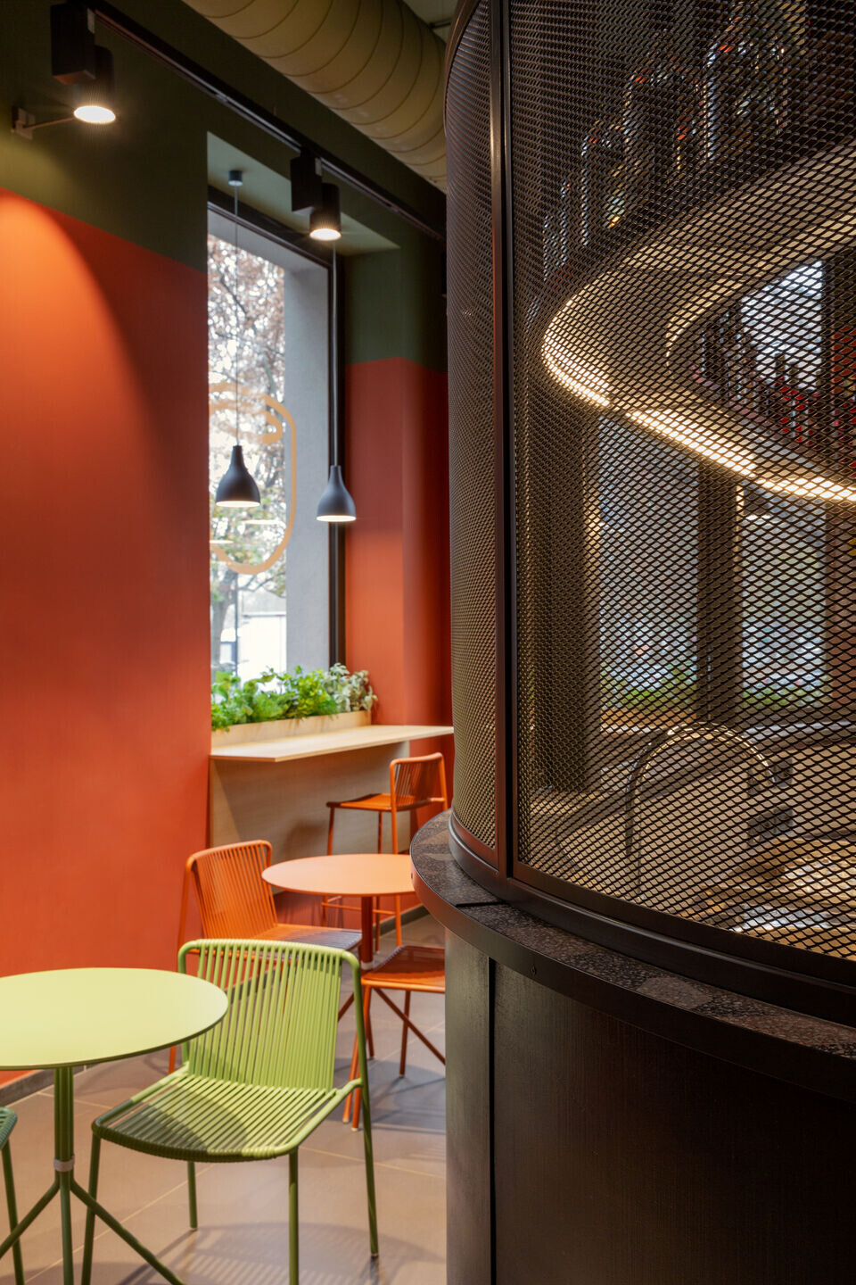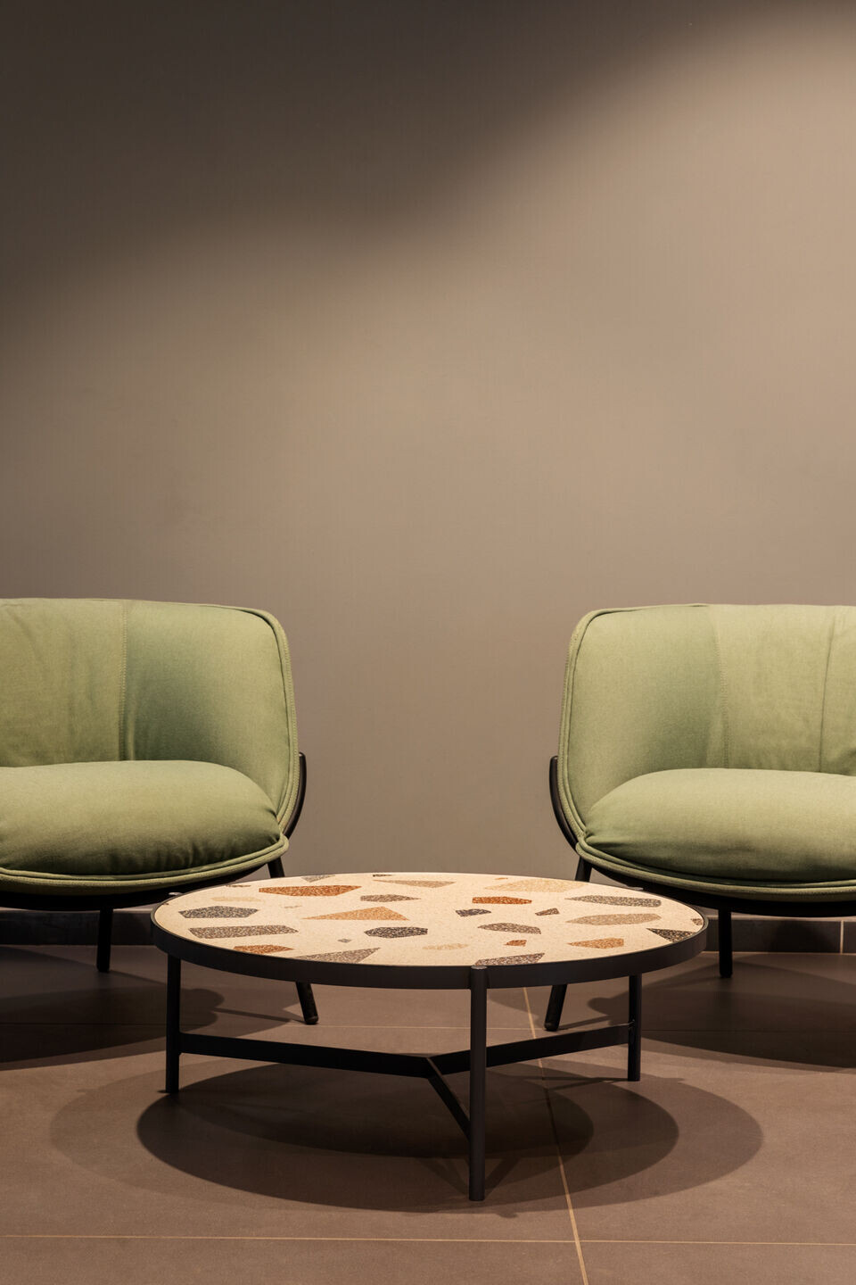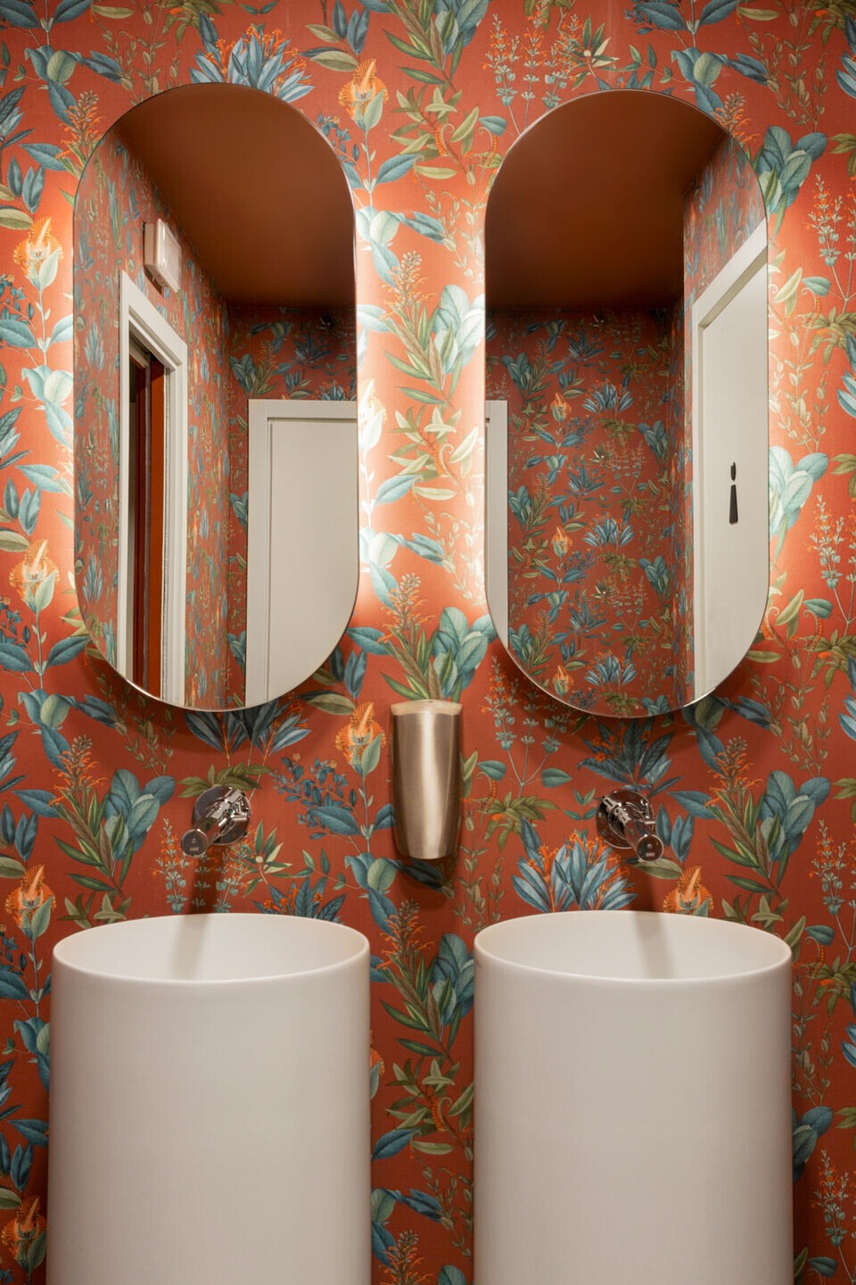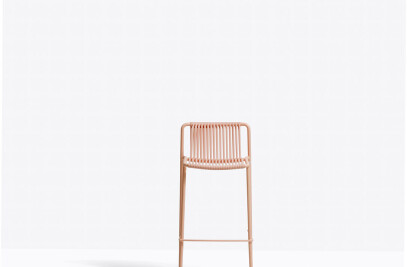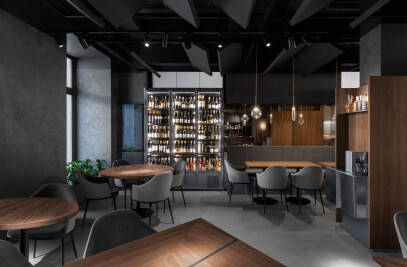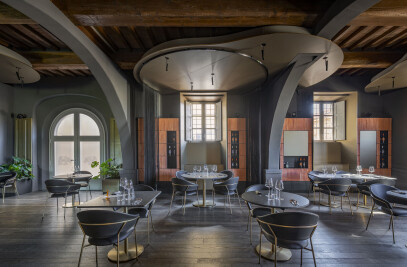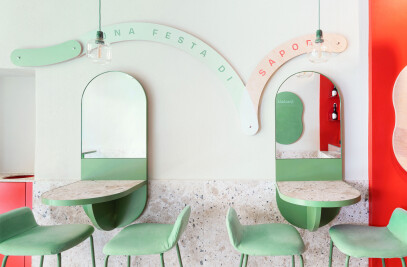Architecture studio lamatilde recently designed the interiors of a new venue in Turin’s restaurant scene: Woody’s, a dynamic space ready to transform during the day. The interiors were designed exactly to suit this ever-evolving soul: Woody’s is a café, pizza restaurant and bistro by day, and turns into a lively cocktail bar by night.
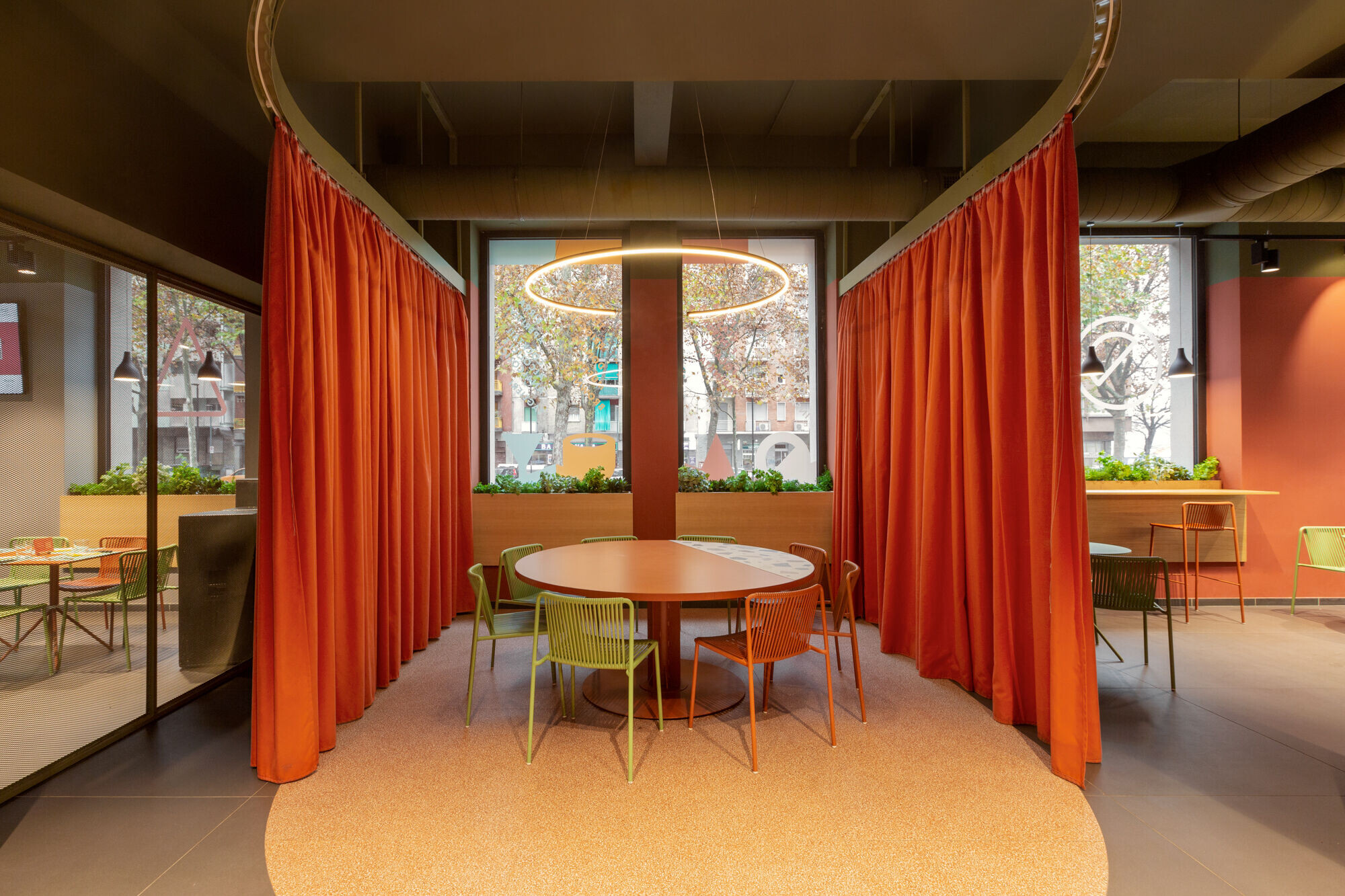
The entire project stands out for the flexible furniture that allows for swift space management. Three counters in three different colors mark the crucial fulcra of activity, revealing the venue’s multifaceted nature. Daytime business revolves around the light, resin cement counters; after dark, a mobile metal grid is lifted to reveal the heart of nightlife: a darker countertop, in the same material, dedicated to the cocktail bar. The metal grid moves and opens like a treasure chest revealing Woody’s twofold identity, right before clients’ eyes to surprise them with a hint of performance.
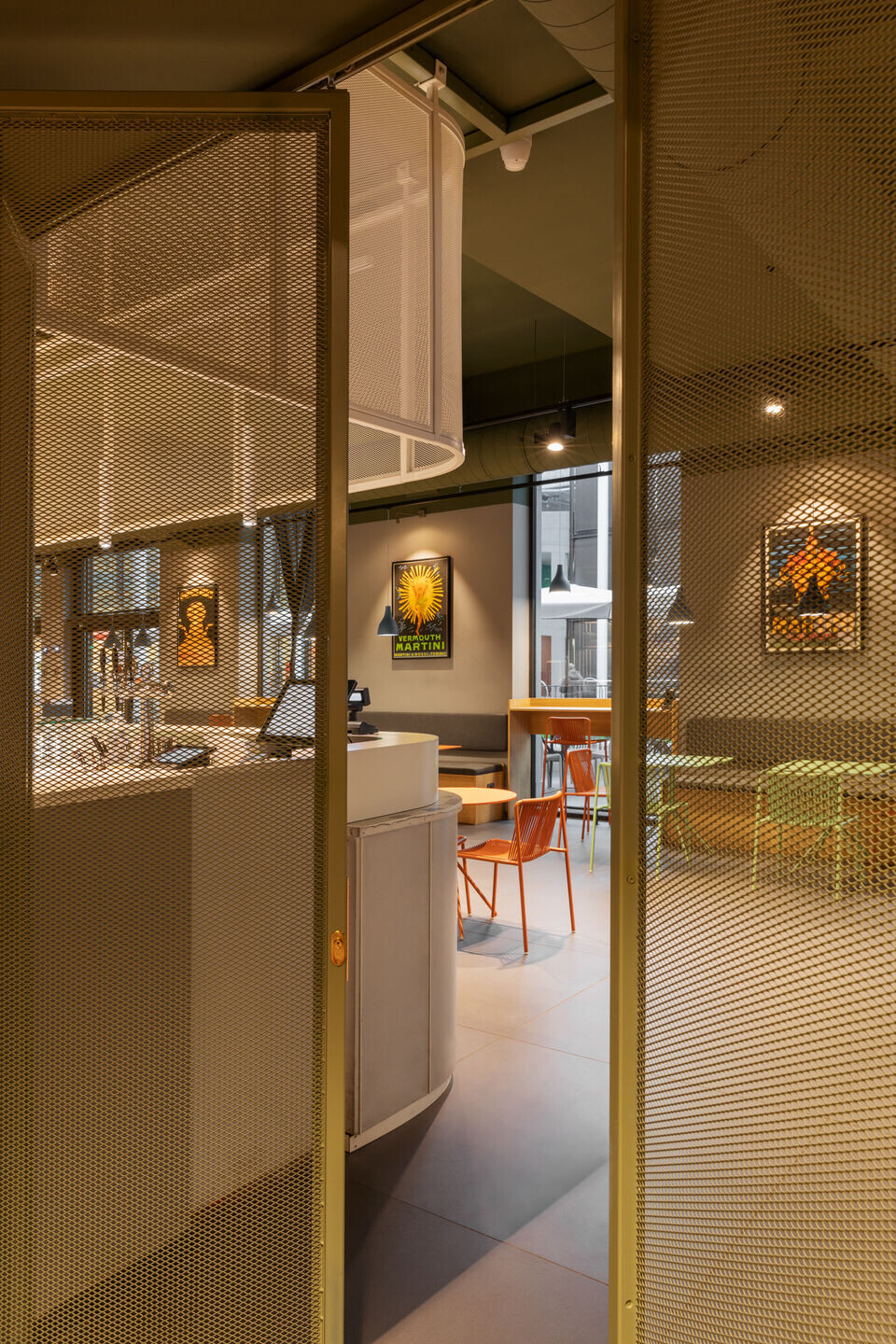
lamatilde also included other moving elements in the design to allow for the utmost flexibility. The venue is used in its entirety during the day, while during the evening a mobile partition creates a cozier space where guests can gather. The lounge area near the cocktail bar, next to the large, custom-designed round table, can also turn into an exclusive VIP area, thanks to curtains on rails that offer clients a more private experience.
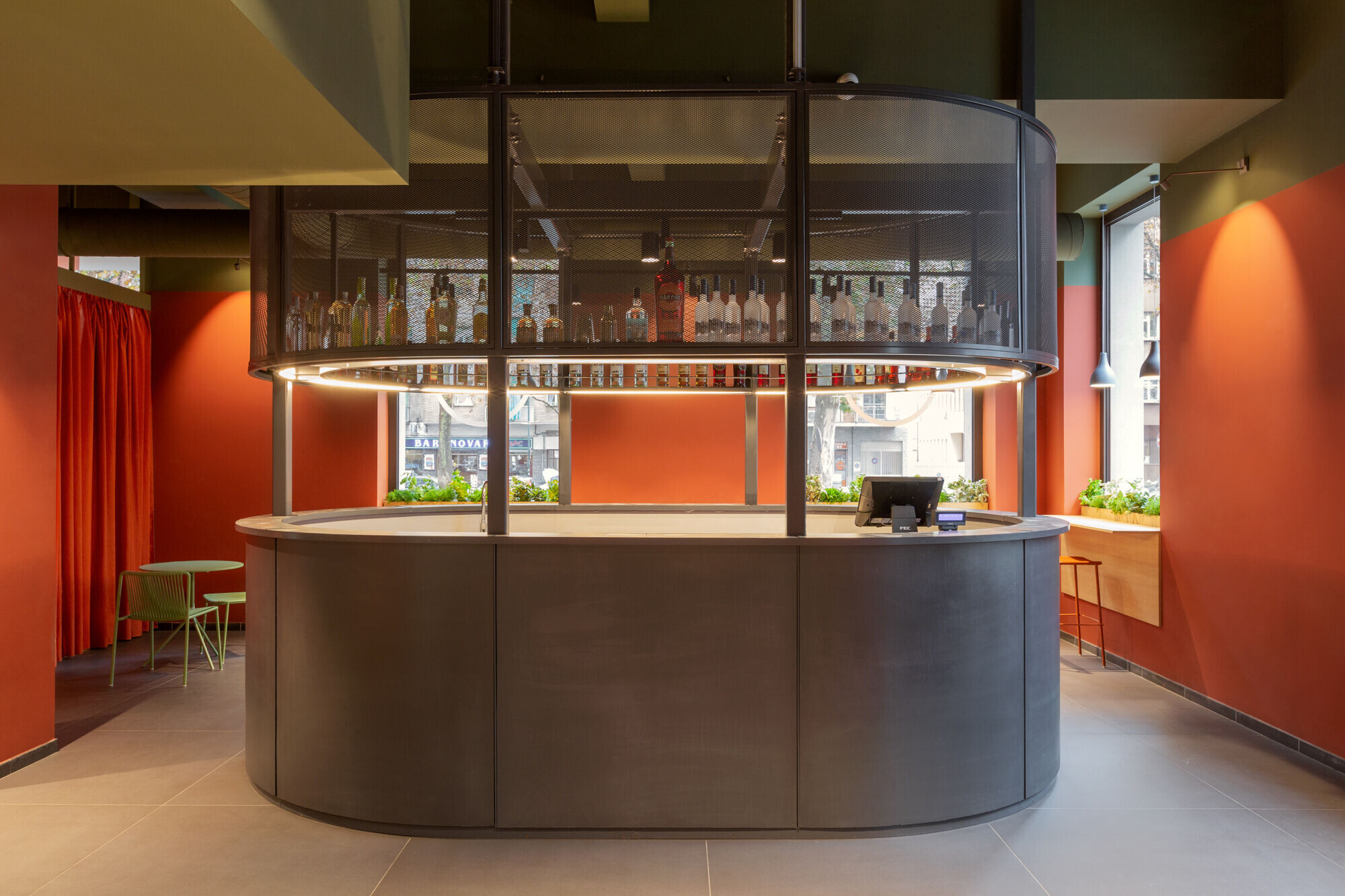
lamatilde selected furniture by Italian brands including Pedrali for chairs, stools and tables, Infiniti for armchairs, Team Italia Leggera for the circular chandelier over the lounge, and Exenia for the technical lighting and other pendant lamp shades.
Woody’s brings to life a hybrid format that meets the most contemporary needs, in the name of flexibility and constant transformation. The interiors designed by lamatilde, in line with the studio’s DNA, aim to immediately convey this original model through the architectural project, with innovative solutions and a use of color that is both functional and aesthetic.
