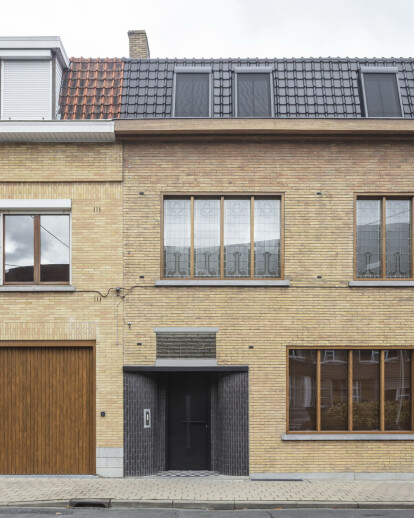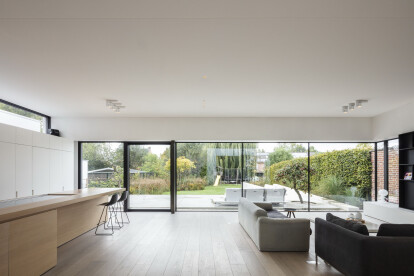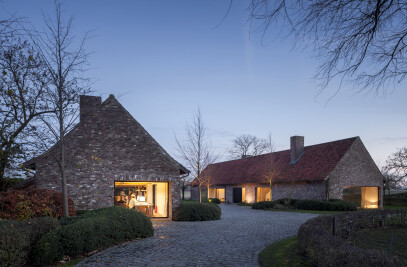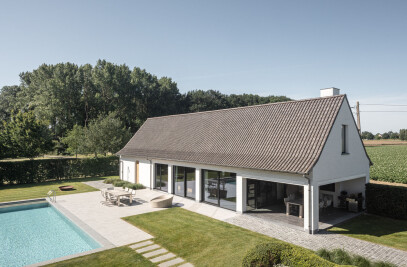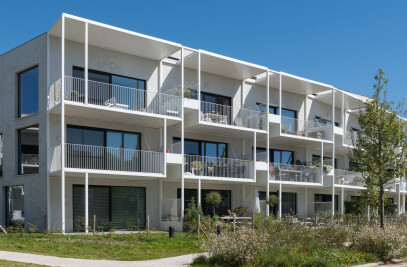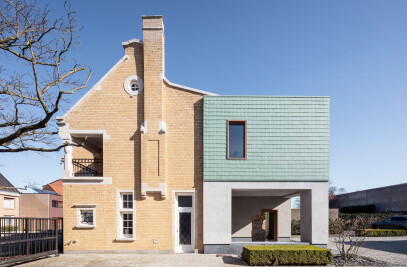"The project involves the renovation and expansion of two adjacent houses into a single dwelling with an upper-level apartment. The main building has been optimized to its full height, with the sleeping area, bathroom, and playroom on the upper floors, and the office, entrance, and garage on the ground floor. The beautiful interwar facade has been restored to its original glory.
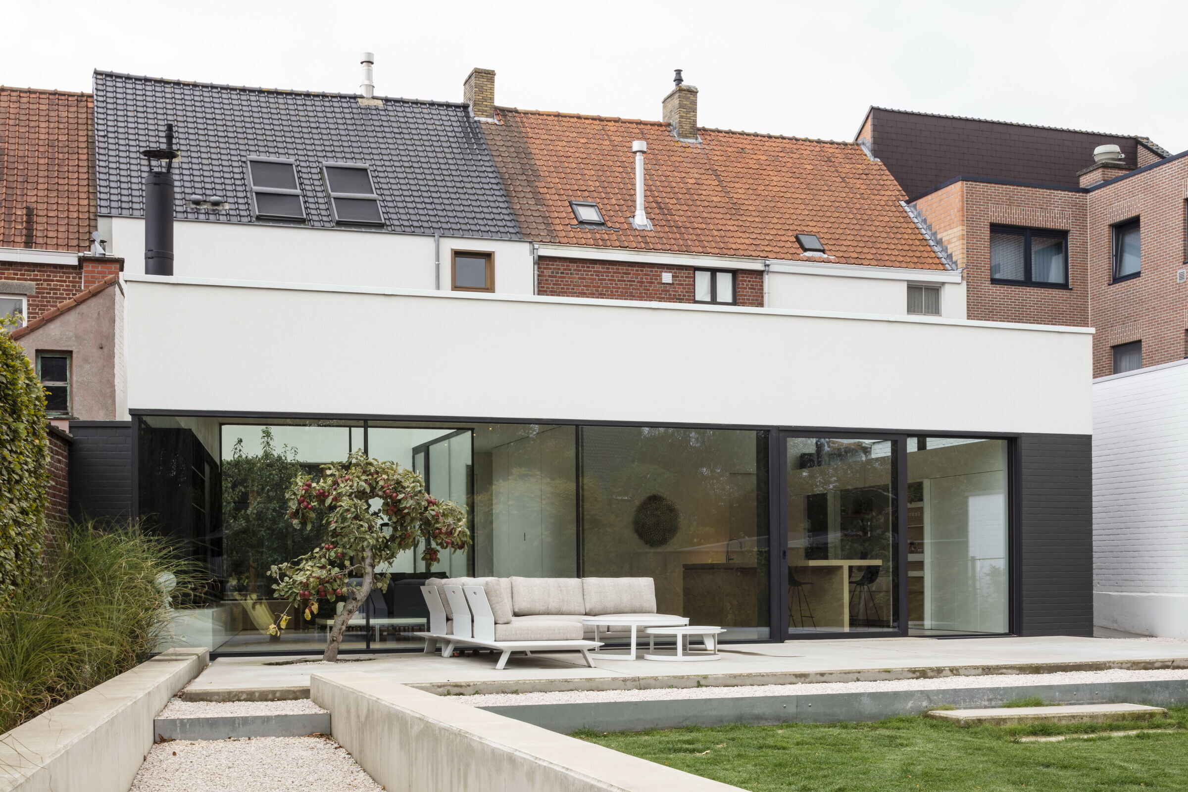
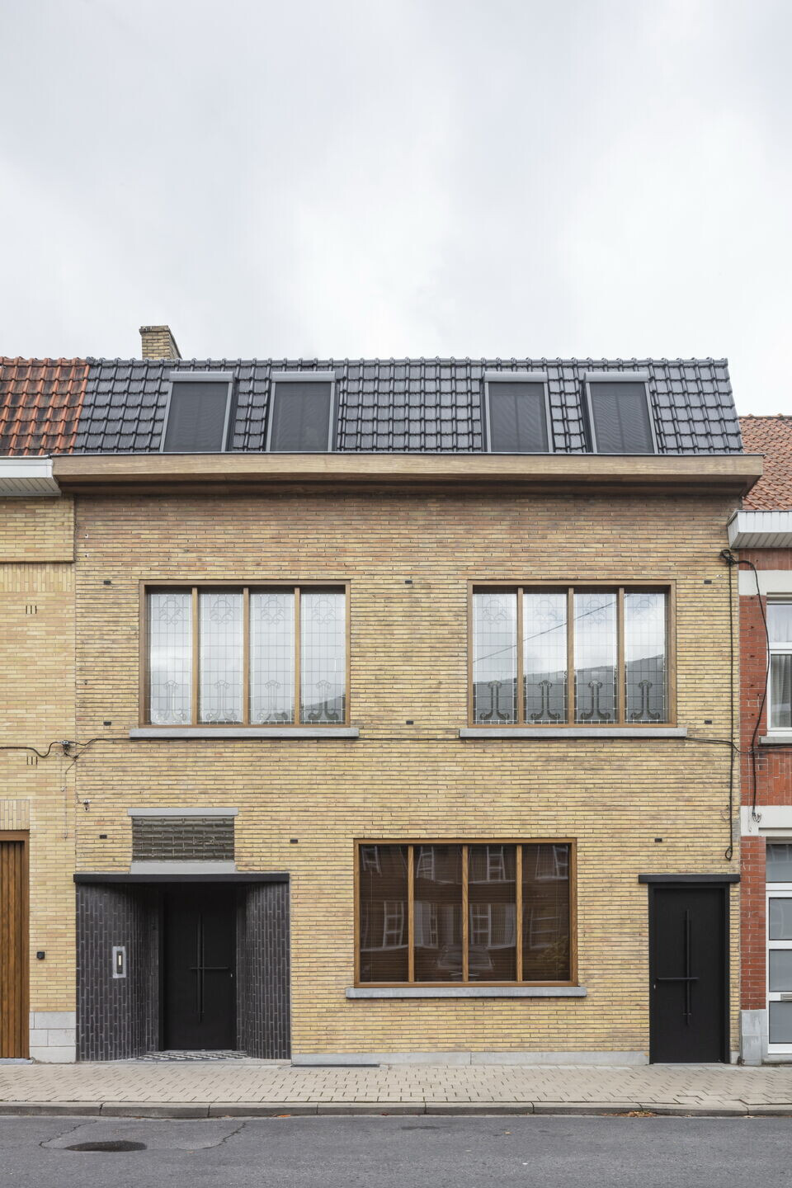
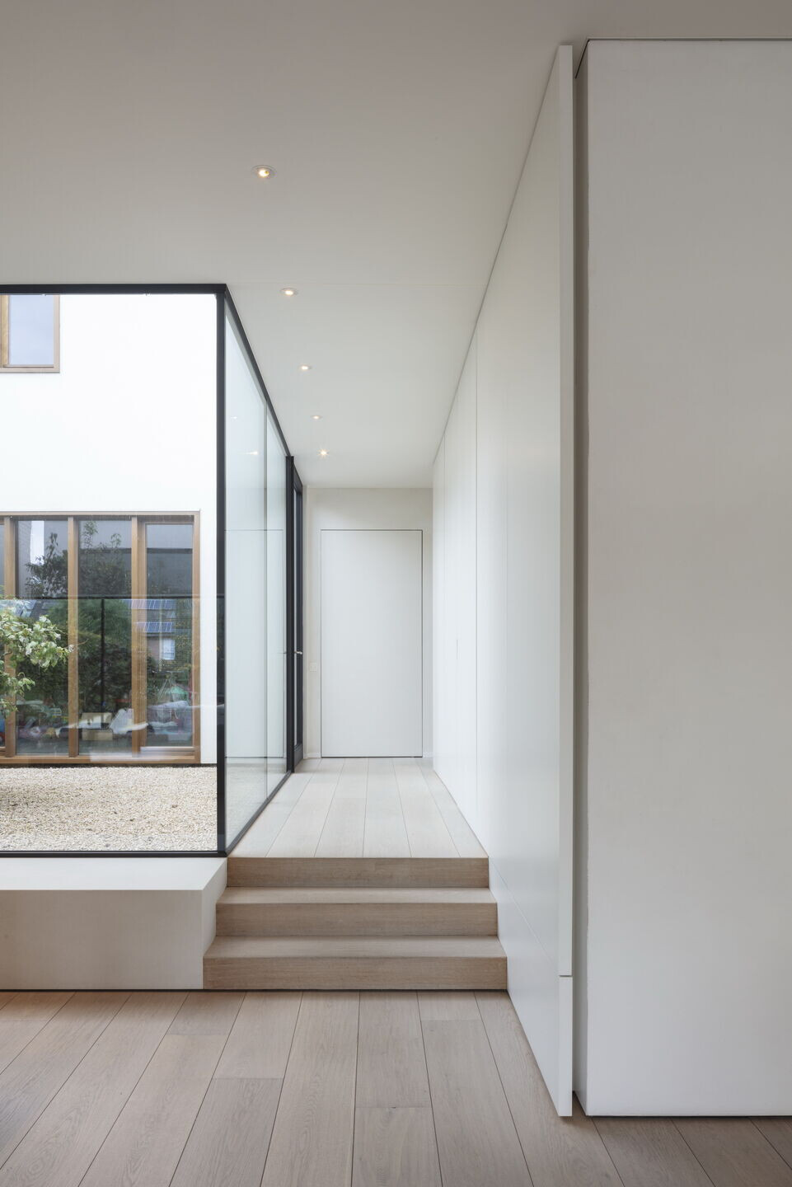
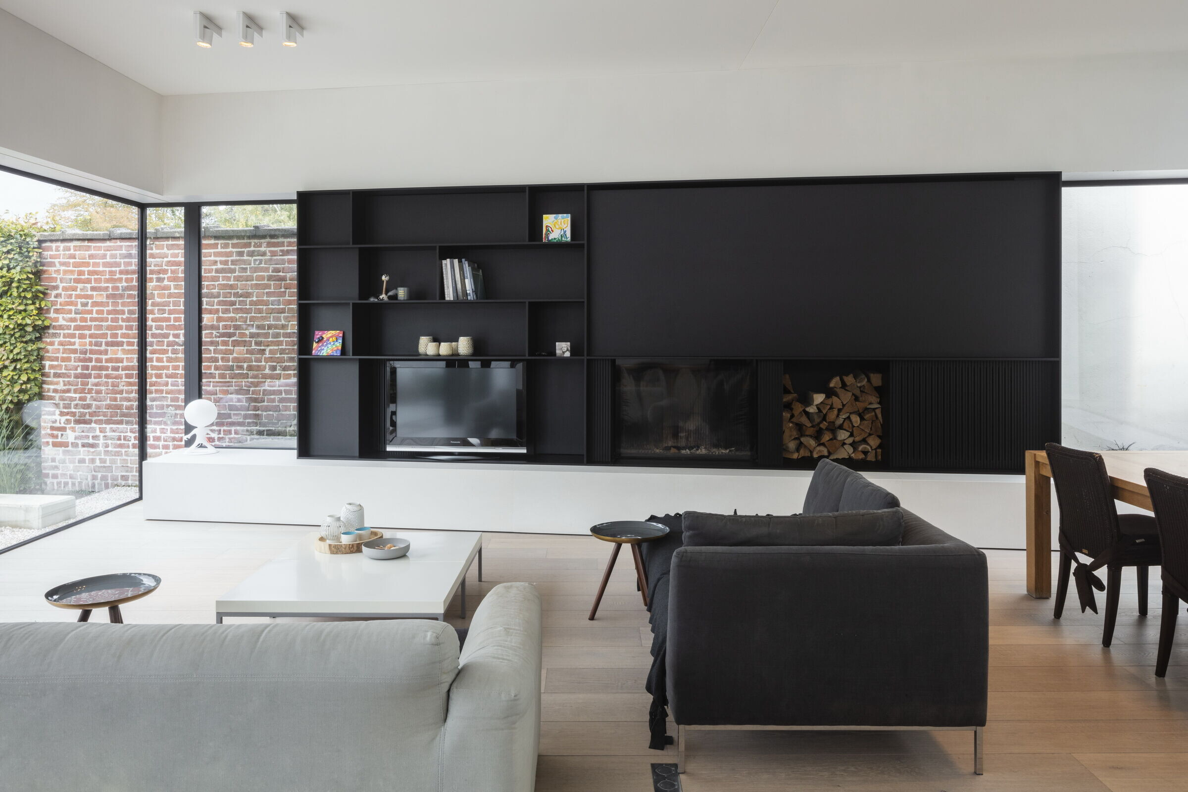
The attached annexes have made way for new comfort and functionality. The open extension includes storage spaces and the living area. It is completely detached from the neighbors, allowing for side sunlight to be brought in. The living space faces north. The inner courtyard serves as a separation between living and working spaces, providing additional openness and light.
A wide window opens up to the large terrace and garden. The entire project spans from the facade to the garden shed.
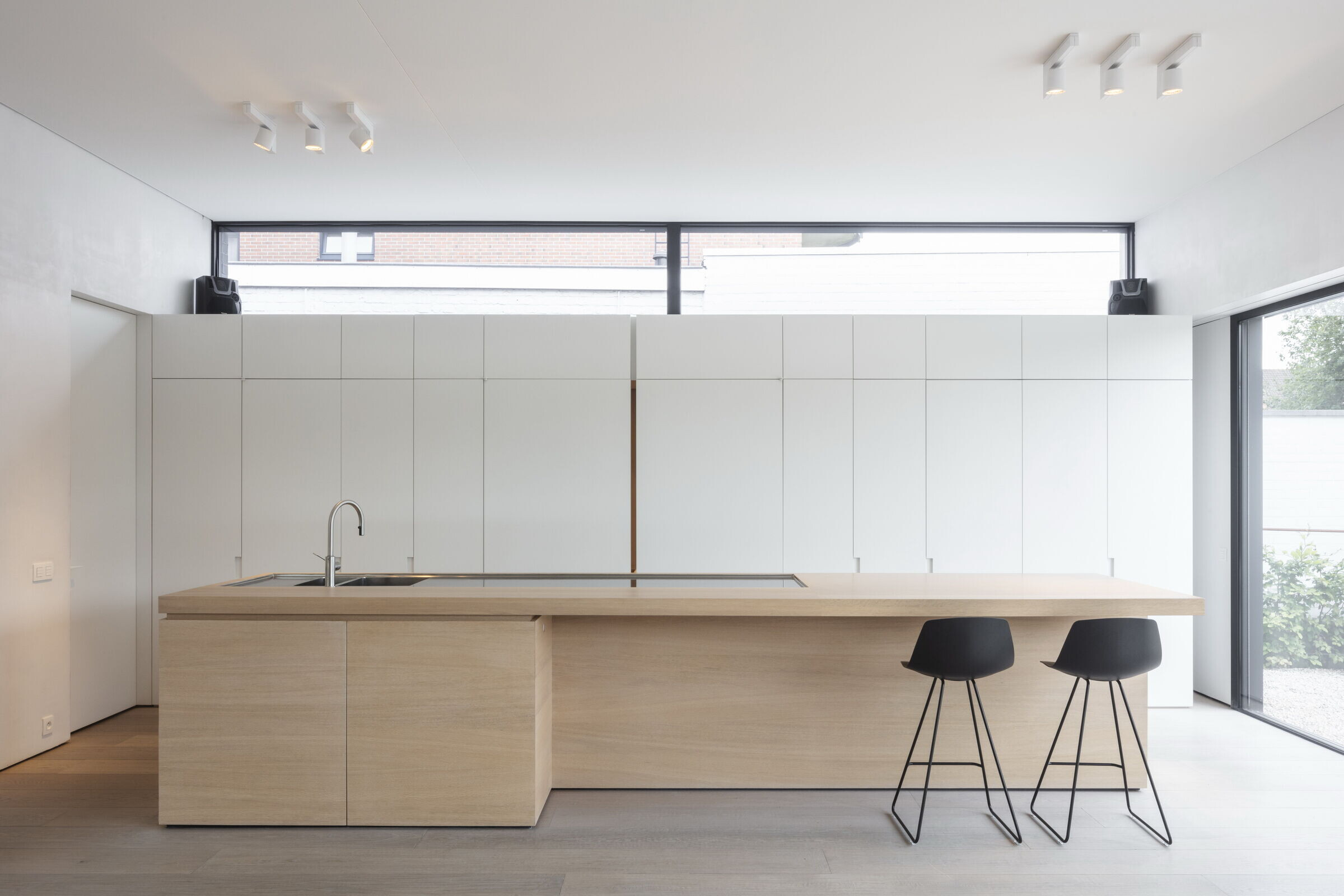
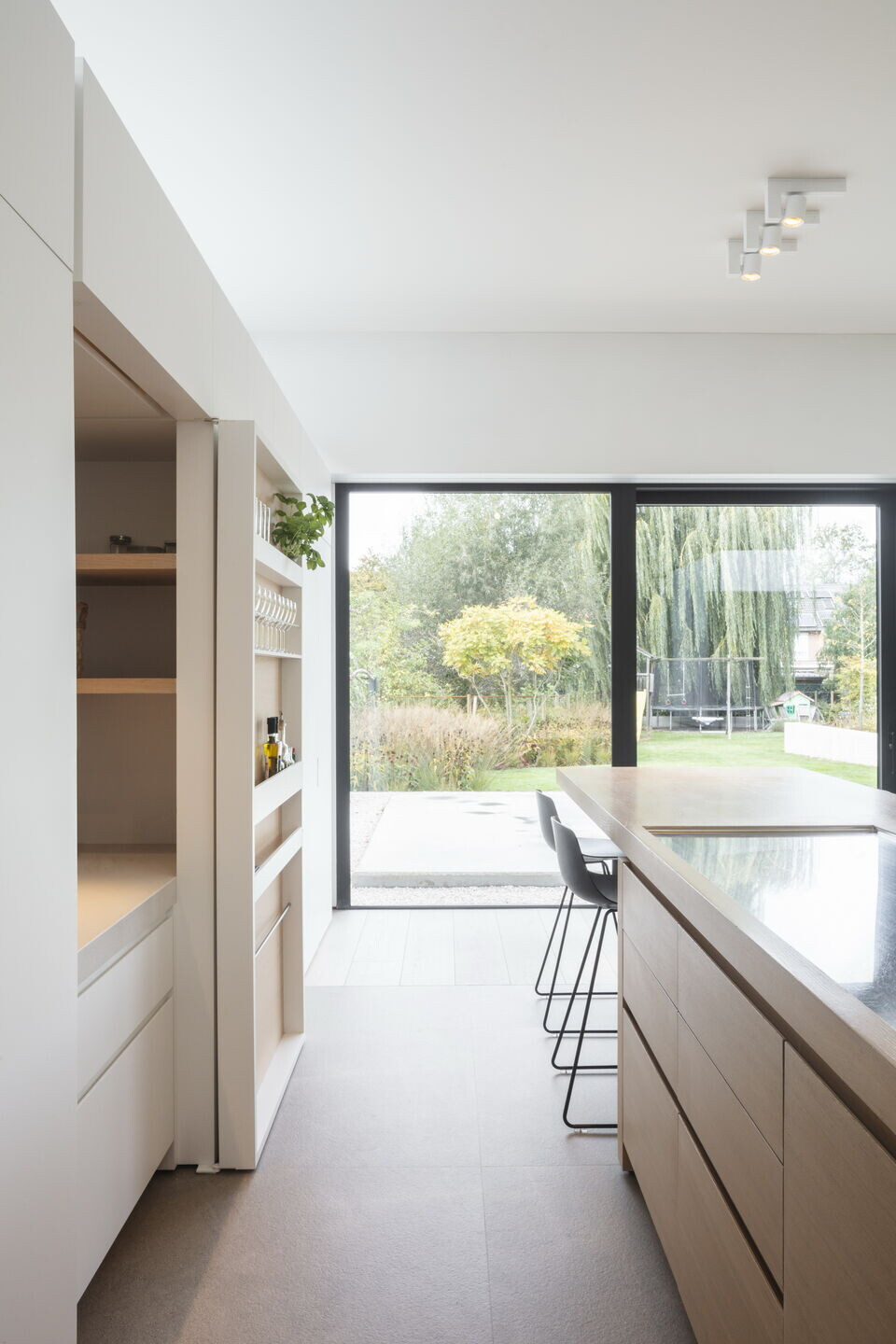
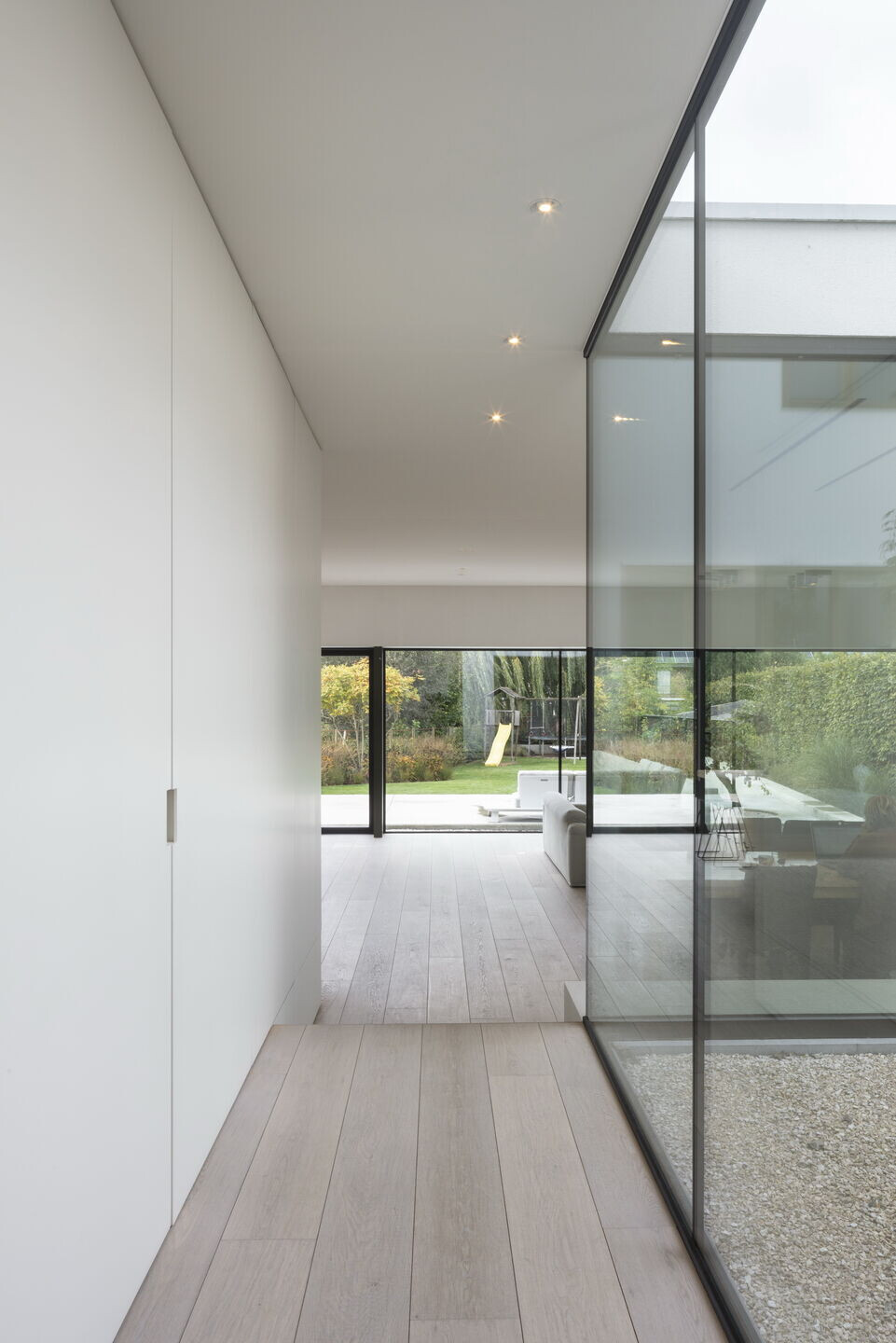
The project fully embraces the genius loci of the site. The contrast in spatial use, light, material selection, experience, and volumetrics creates a nuanced dialogue between past and future. The captivating interplay of open and closed spaces, old and new elements, the clean perspectives, and the subtle elevation differences contribute to a surprising and spacious feeling. A home to live in and experience.
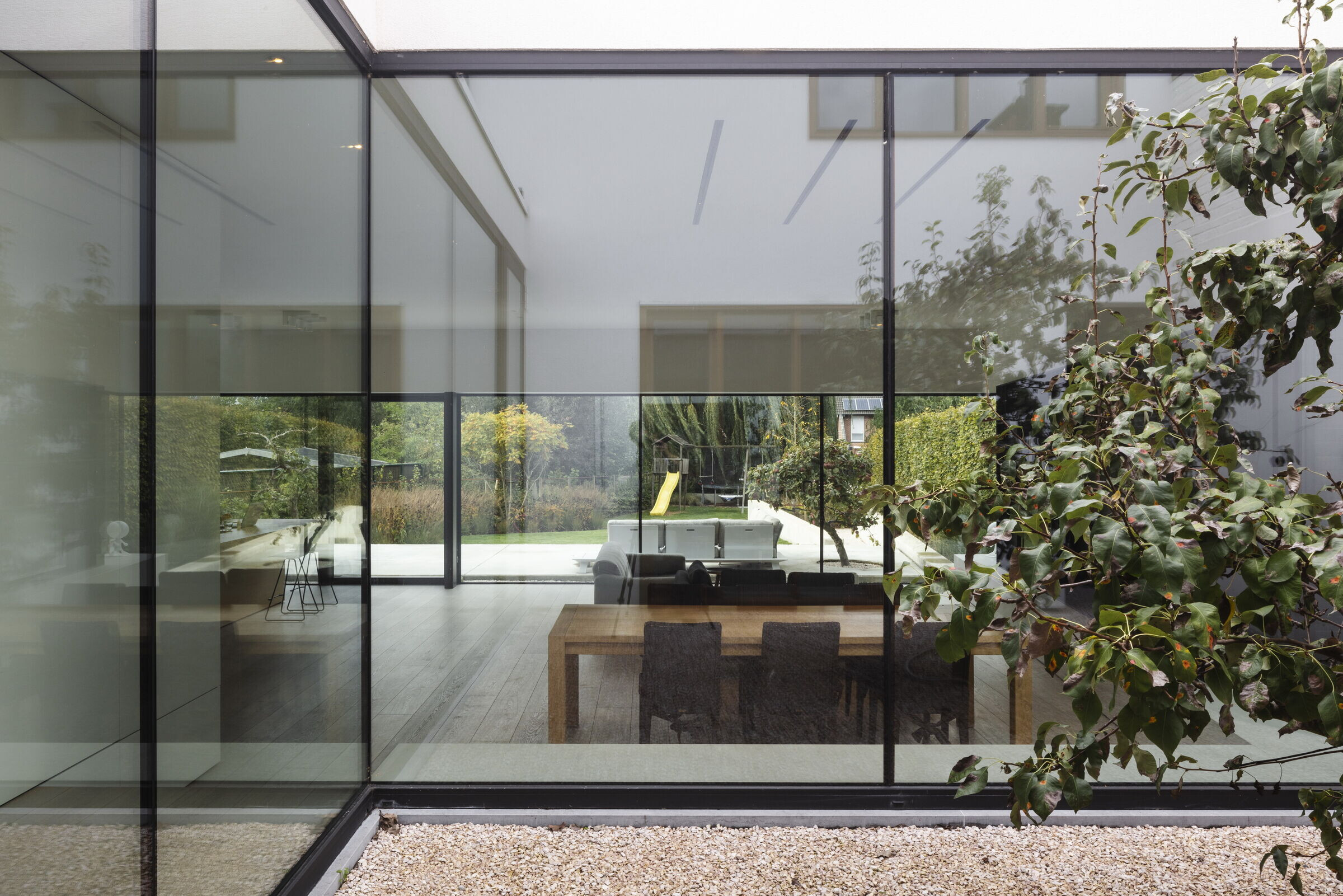
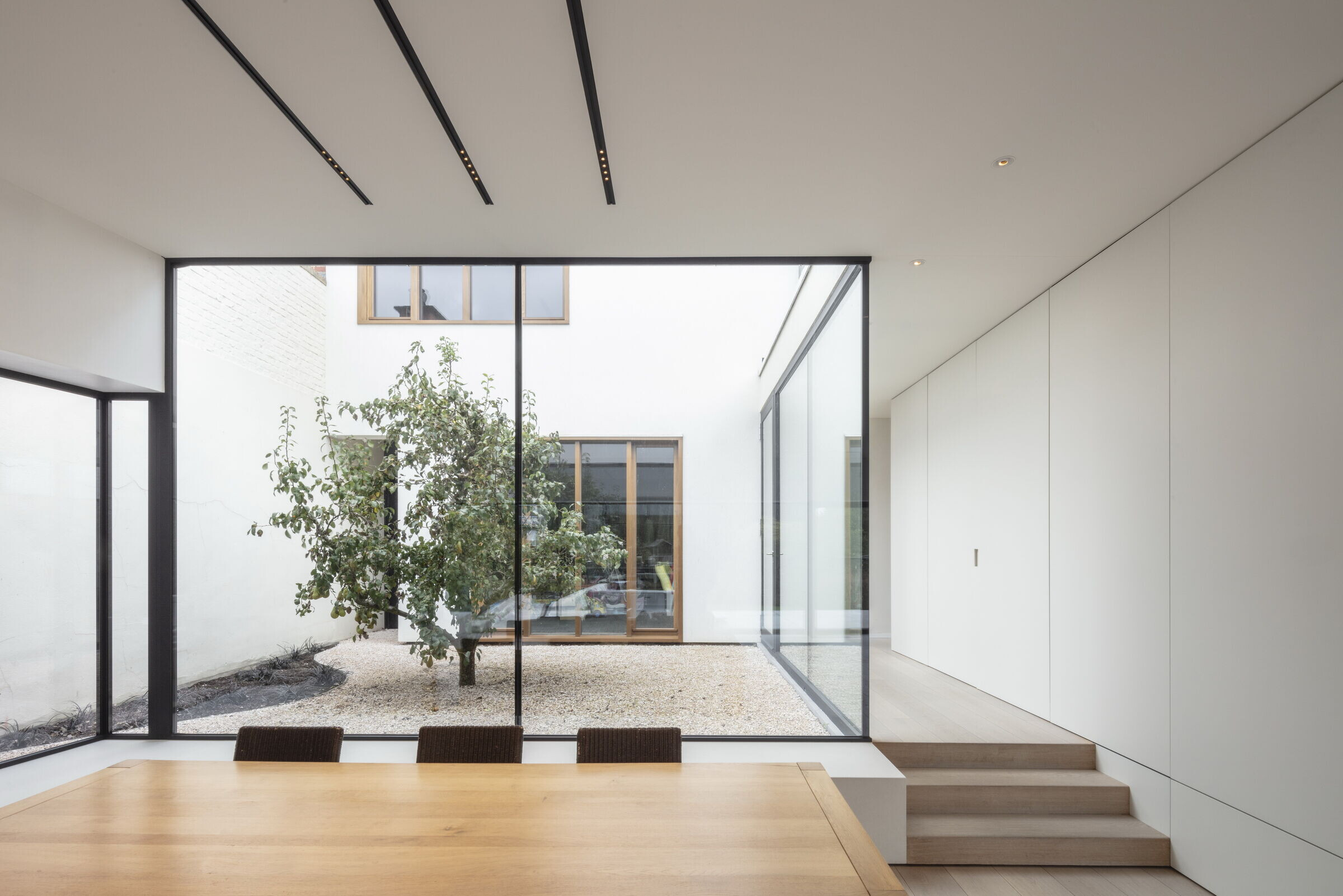
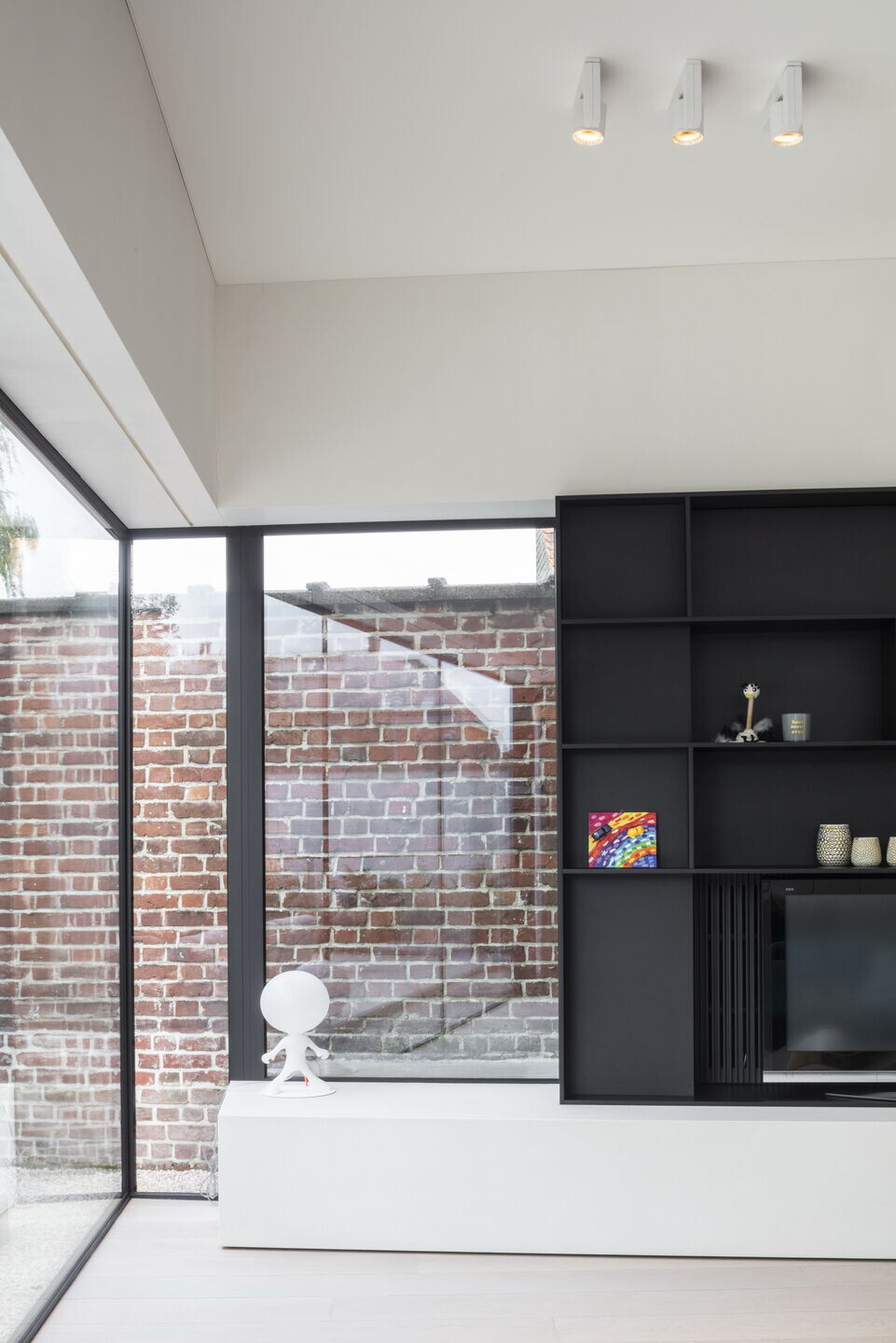
The project is the result of a strong symbiosis between architecture, interior design, structure, technology, landscaping, and furnishing. Nothing is accidental; everything forms a coherent whole. The boundary between inside and outside is paper-thin. The quest for warm materials was essential for this purpose.
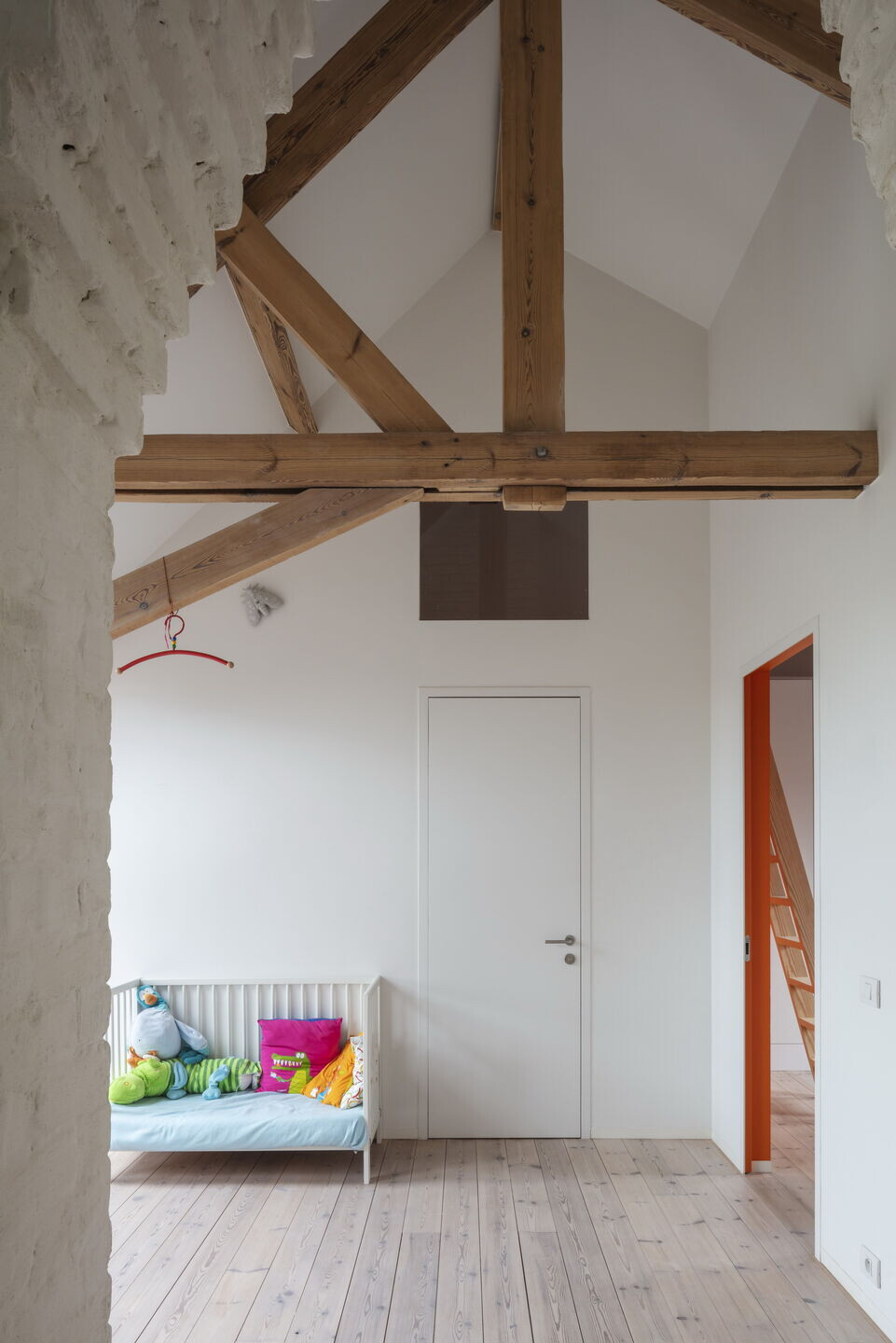
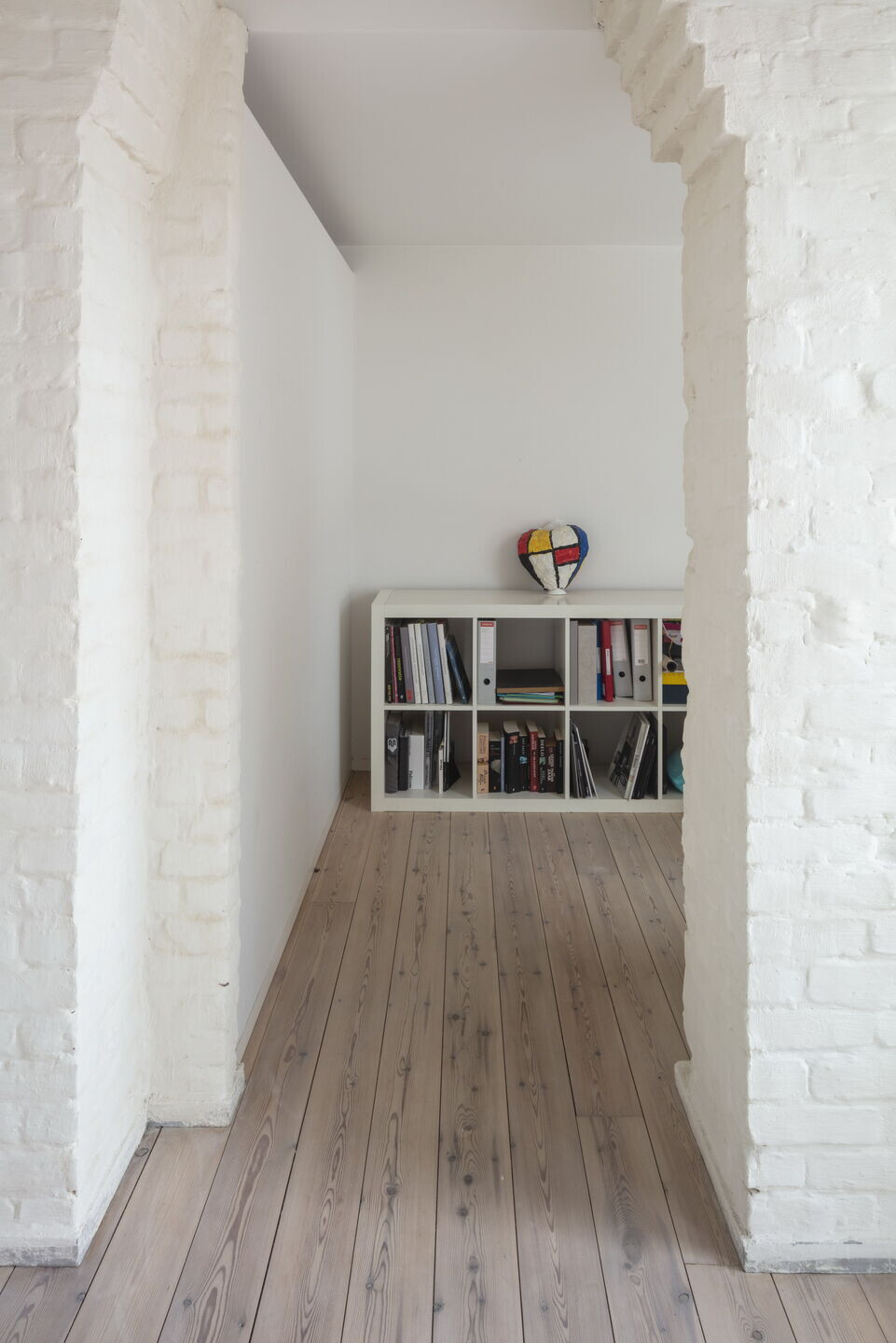
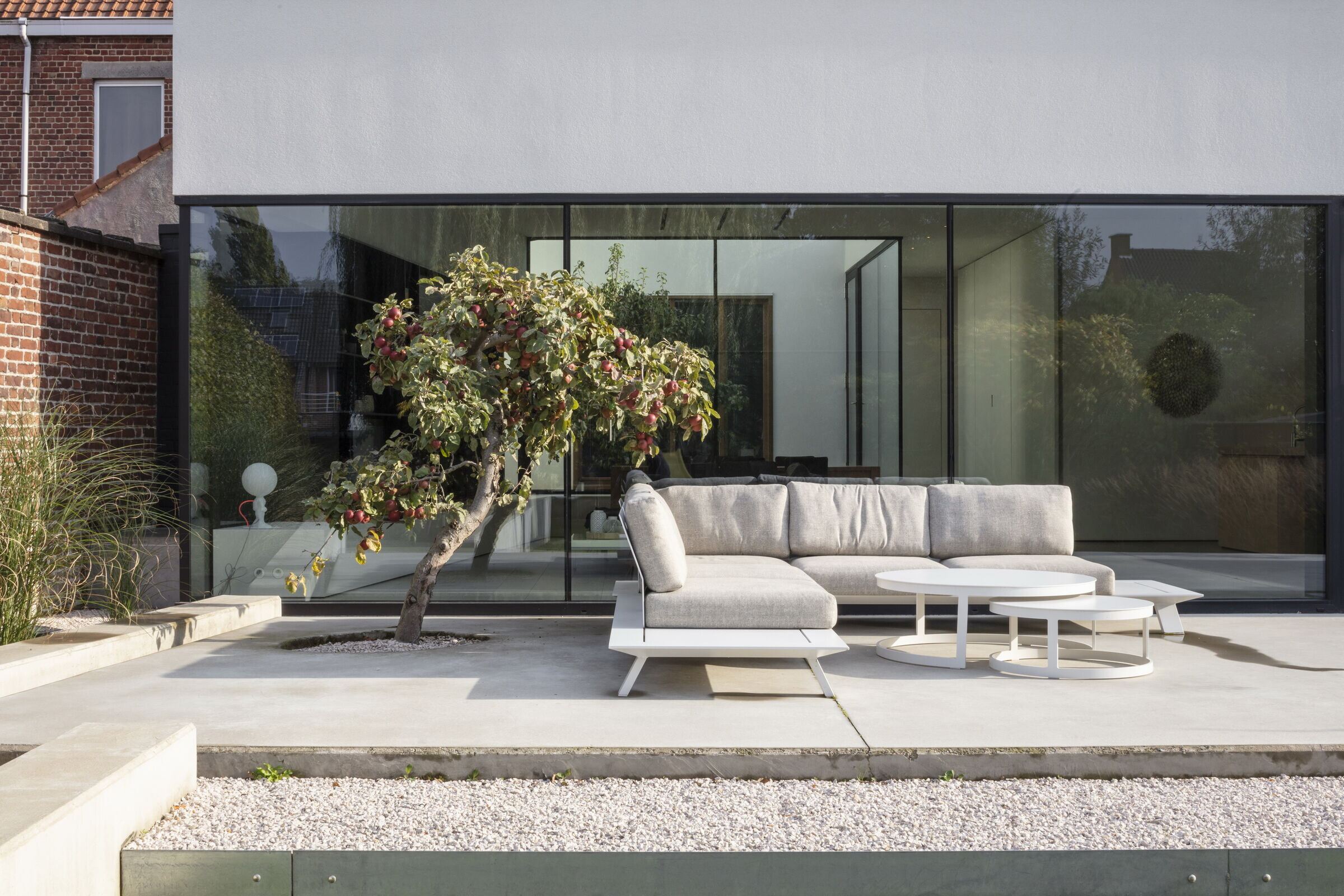
The architecture by Declerck – Daels, Architects seamlessly aligns with the interior design by Angelique Denolf, the owner of the house.
In short, refined, warm, and with a high experiential value."
