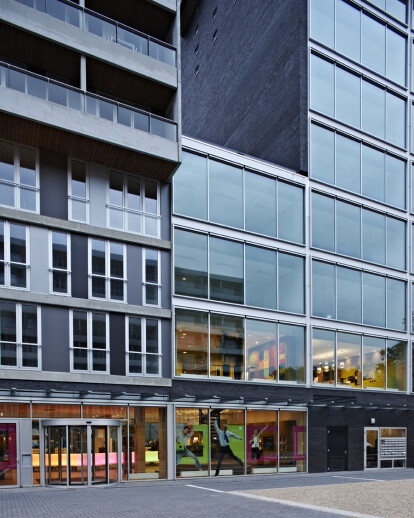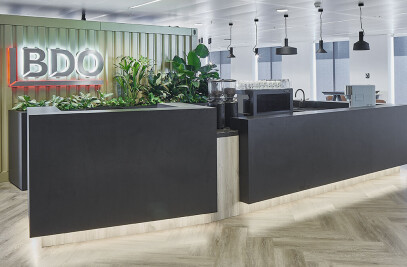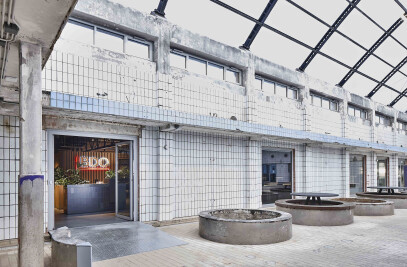Refurbishment and conversion innovative working environment During the refurbishment and conversion of the WonenBreburg offices, the core principle was for it to become a ‘flexible working environment’. With flexible working as the point of departure, a large variety of workplaces was created. Important considerations were to accommodate a variety of ways to consult and collaborate, the need to concentrate, the atmosphere and representativeness. The open working environment and the variable workplaces offer staff plenty of opportunity to consult with each other. The new layout also promotes a more efficient use of the available floor space. Because of the flexible use of space, it was possible to accommodate the entire programme over two floors, which meant the second floor could be used for a new department. And should the organisation need to expand due to future growth, this would be easy to realise with this layout, rendering further conversions unnecessary. M+R also designed energy-efficient climate control and lighting in the building. Completion Tilburg: April 2010; Breda: June 2010
Project Spotlight
Product Spotlight
News

CLOU architects realizes Hangzhou kindergarten as series of stacked building blocks
Beijing-based CLOU architects, an internationally-focused design studio, has completed the West Coas... More

Archello’s highlights from Salone 2024
A Mecca for design professionals and enthusiasts globally, the 2024 Salone del Mobile took place fro... More

Multigenerational family home in Rajasthan by Sanjay Puri Architects embraces regional vernacular and natural ventilation
Located in the arid desert region of Nokha in Rajasthan, India, “Narsighar” house is a m... More

Vancouver's Pacific National Exhibition Amphitheatre to feature a precedent-setting mass timber roof
Situated in Hastings Park, Vancouver, the Pacific National Exhibition (PNE) Amphitheatre by Revery A... More

New Quebec library by ACDF Architecture is an exercise in thoughtful adaptive reuse
Canadian architectural firm ACDF Architecture has completed the new Bibliothèque T-A-St-Germa... More

Archello houses of the month - May 2024
Archello has selected its houses of the month for May 2024. This list showcases 20 of the most... More

25 best interior living wall manufacturers
The integration of interior living walls, also known as vertical gardens, is becoming a prominent tr... More

FRPO designs green thermal power plant as architectural icon
Madrid-based architectural studio FRPO Rodríguez & Oriol has completed a green thermal po... More

























