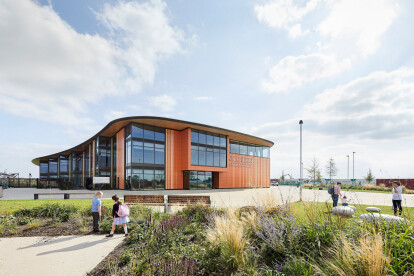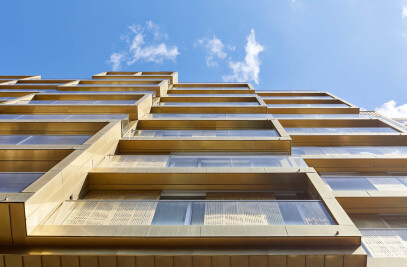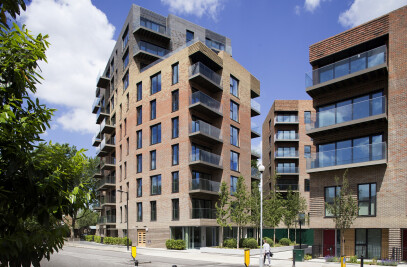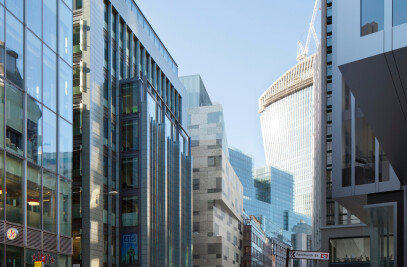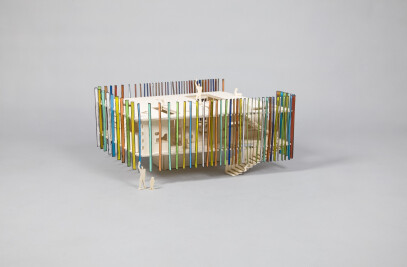dRMM’s Wintringham Primary Academy embraces principles of naturalness to provide an inspirational learning environment that prioritises wellbeing and sustainability. The building’s cross laminated timber (CLT) frame is exposed throughout, providing a calm, natural environment to aid concentration and learning. The £11million school is a key building in the emerging community at Wintringham Park, a 2800-home greenfield extension to the Cambridgeshire town of St Neots led by master-developer Urban+Civic.
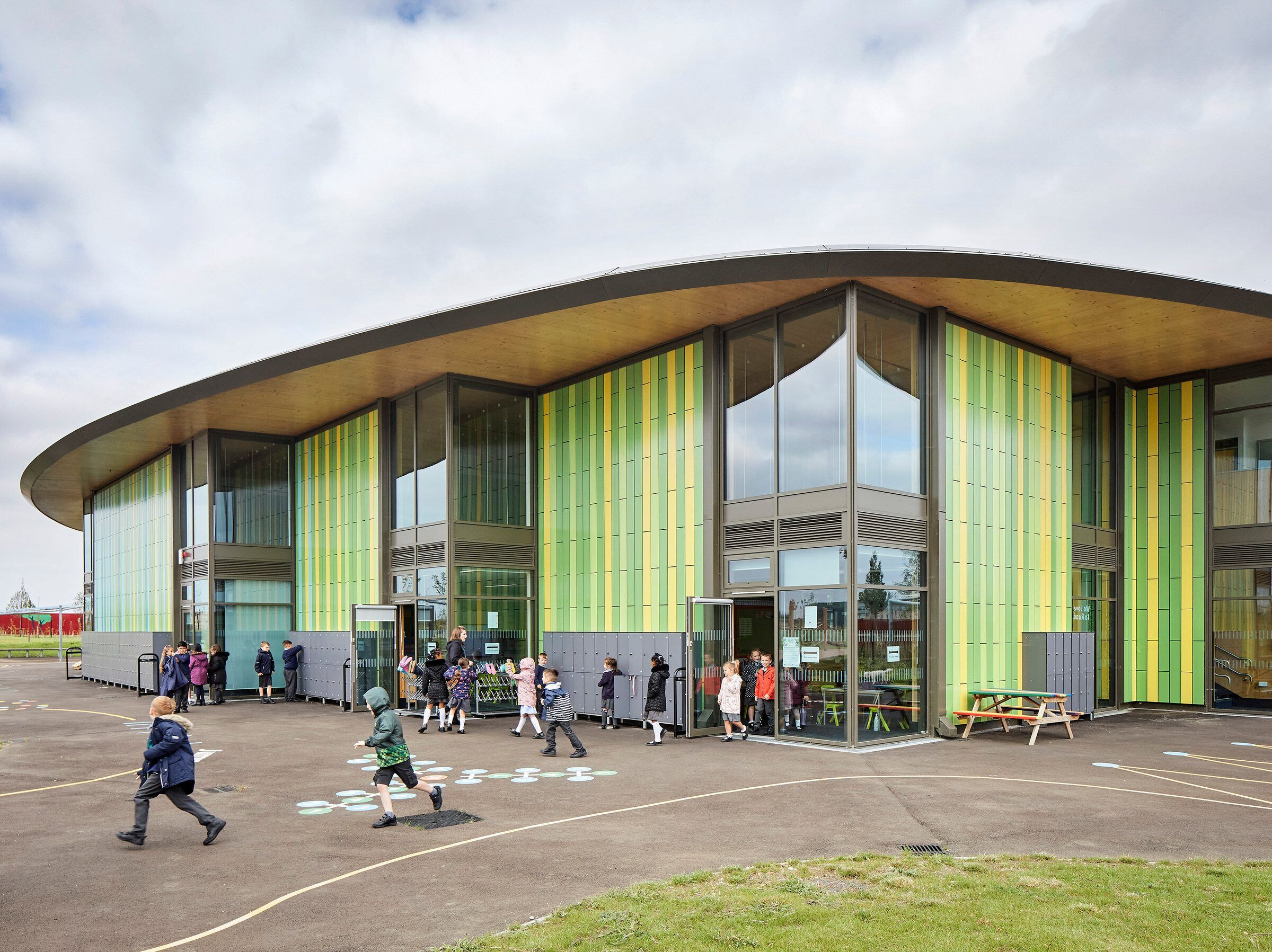
As part of a team headed by contractor Morgan Sindall, dRMM worked with Cambridgeshire County Council and the Diamond Learning Partnership Trust to develop the vision. This called for a three-form entry primary school for up to 708 children, including a nursery that could be run independently if required.
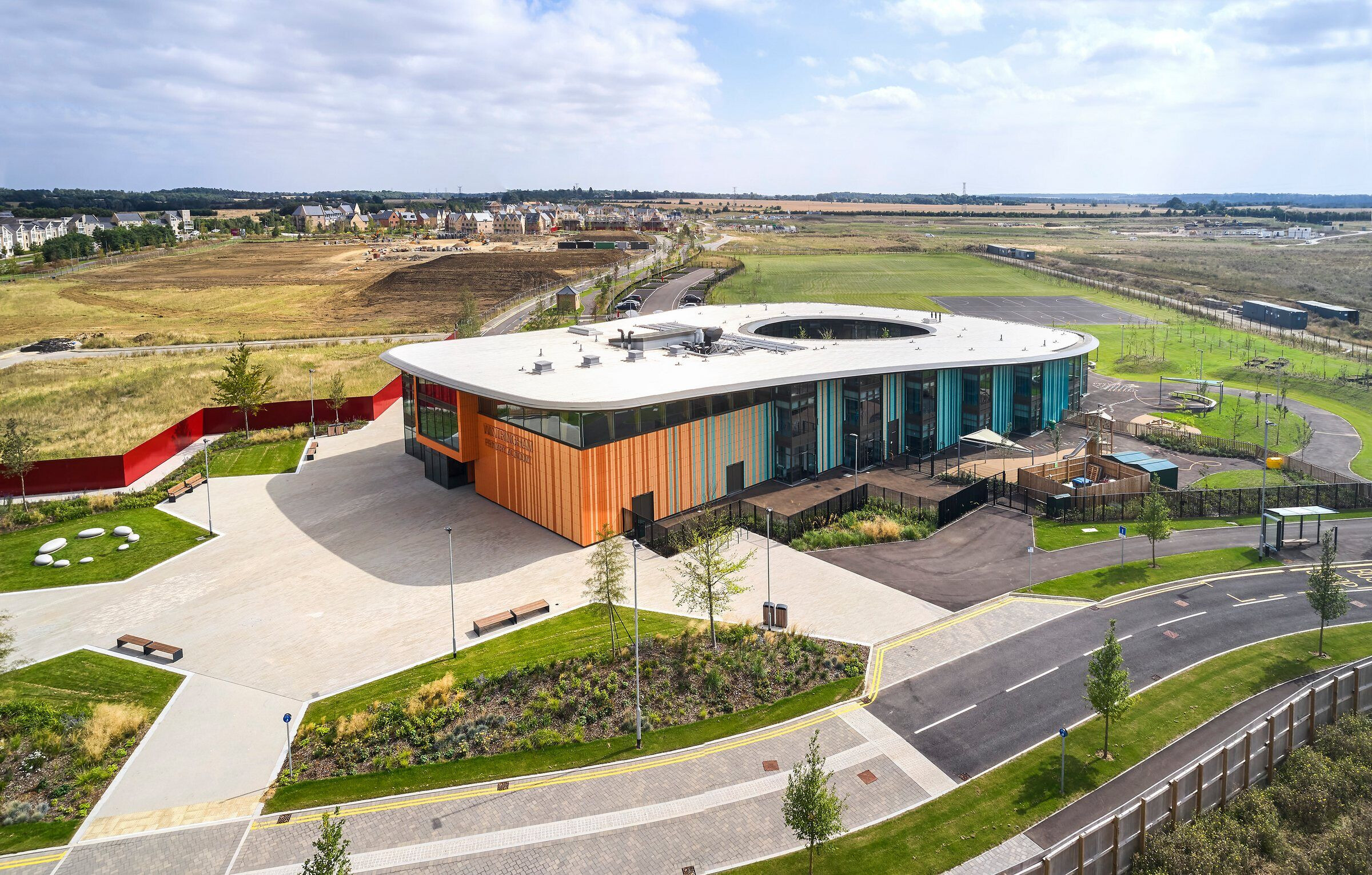
Current funding restrictions and design guidance make it exceptionally difficult to deliver a sustainable low-carbon school in the UK. Wintringham used pioneering timber construction to create an inspiring school of significant architectural merit which met its modest £11 million budget despite the challenges posed by the COVID-19 pandemic.
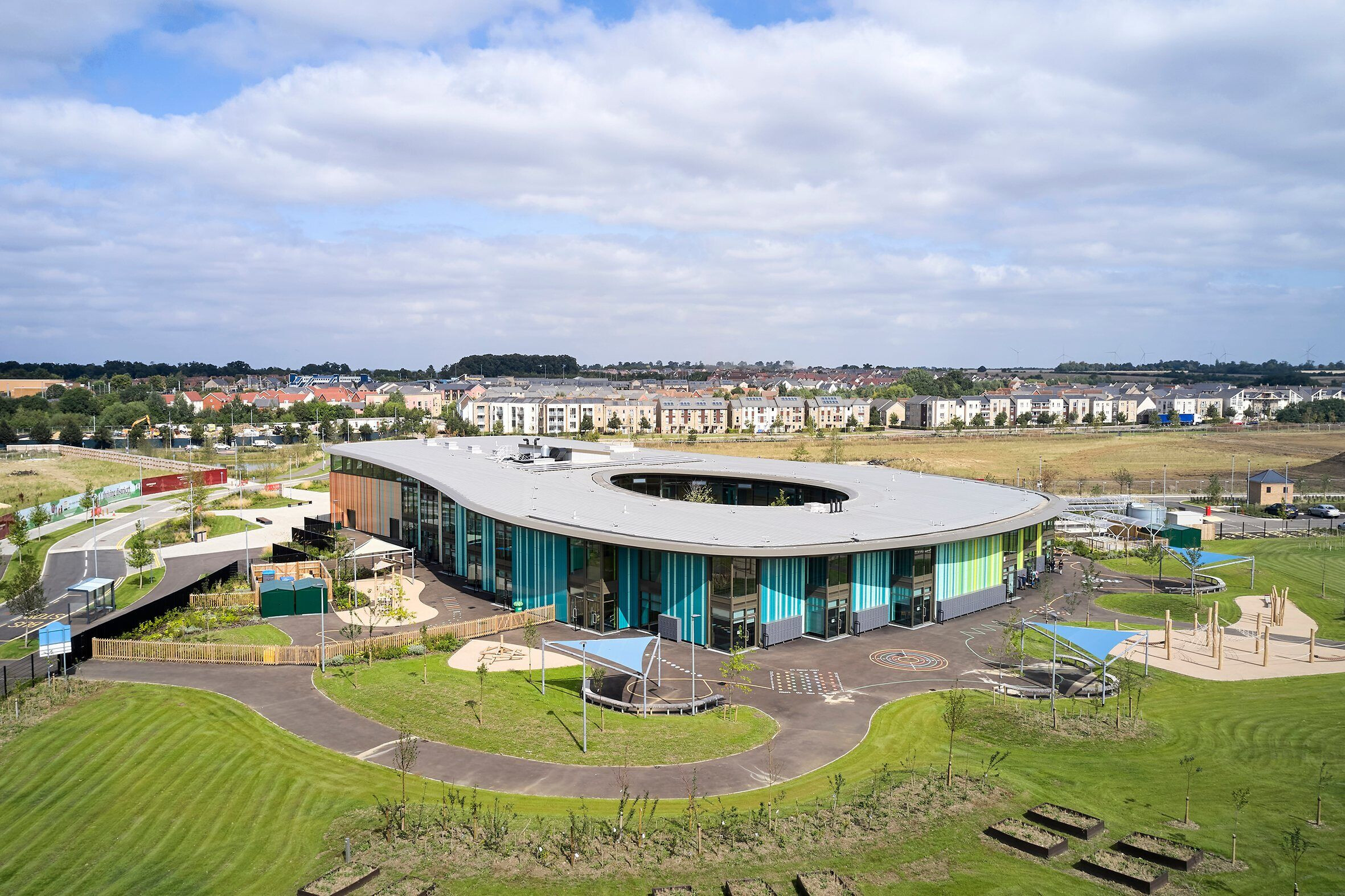
As pioneers in sustainable timber construction with a specialism in CLT dRMM chose the material for its low-carbon credentials – the superstructure sequesters 166 metric tonnes of carbon giving Wintringham just 49% of the carbon impact of a RIBA 2030 ‘business as usual’ school. Use of CLT reduced time on site, created a safer and cleaner working environment and allowed for control of service installation.
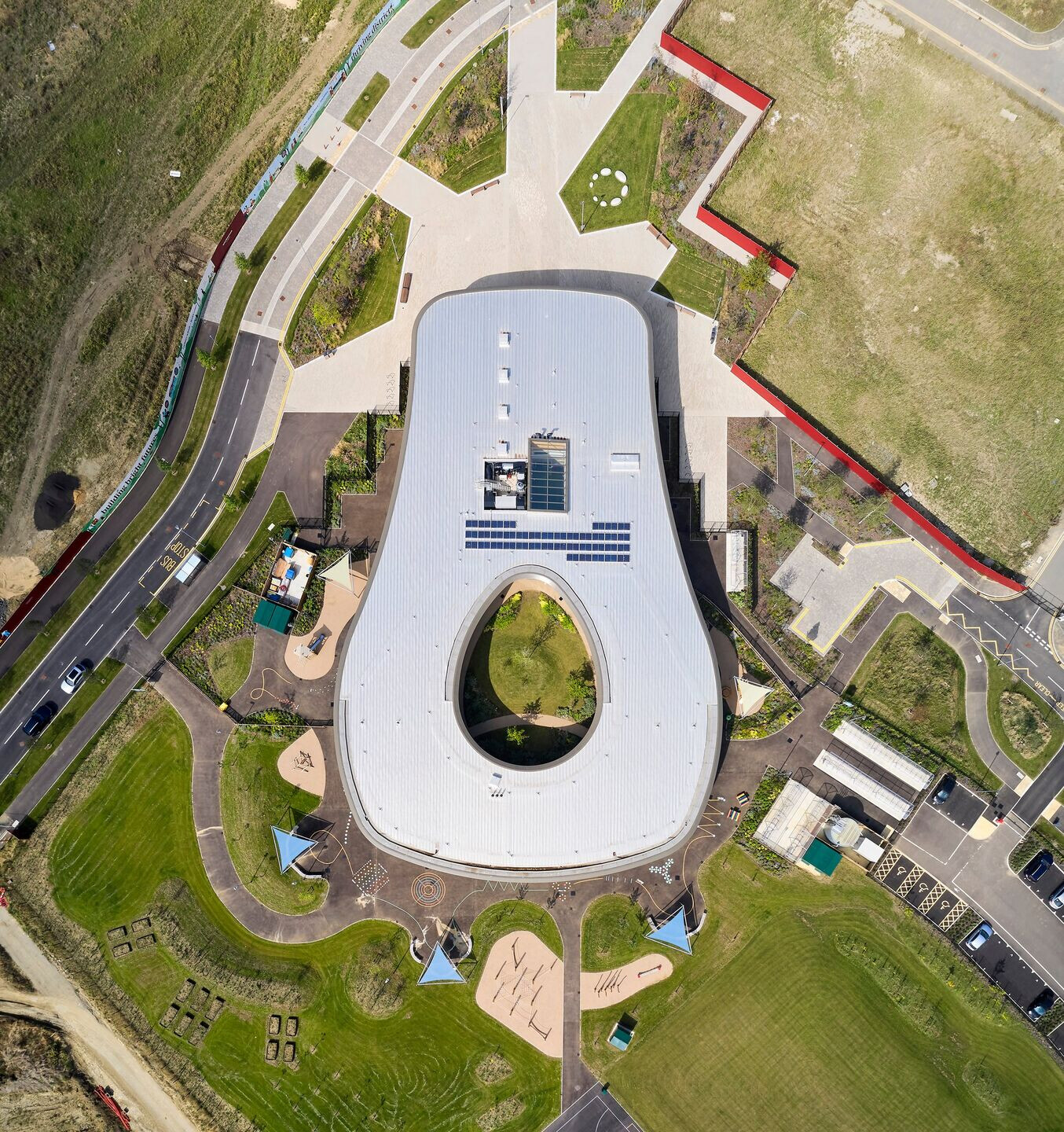
The design is organised as a school ‘in the round’ with two stacked levels of classrooms arranged around a landscaped courtyard, known as the grove. As well as providing easy navigation, this biophilic approach allows classrooms to benefit from natural light from both the internal and external aspects. The school were welcoming of fluid, multi-use spaces that facilitated different approaches to learning. The arrangement of classrooms creates a culture of support by grouping similar age pupils together. Large, flexible, open-plan spaces for project-based learning and breakout teaching form part of the circulation experience around the grove. This enables teachers to accommodate a wide variety of learning approaches and meet the broadest spectrum of pupil learning styles. The school hall is positioned at the front of the school, facilitating ease of community use out of school hours. The elegant roof oversails to provide shading and protection.
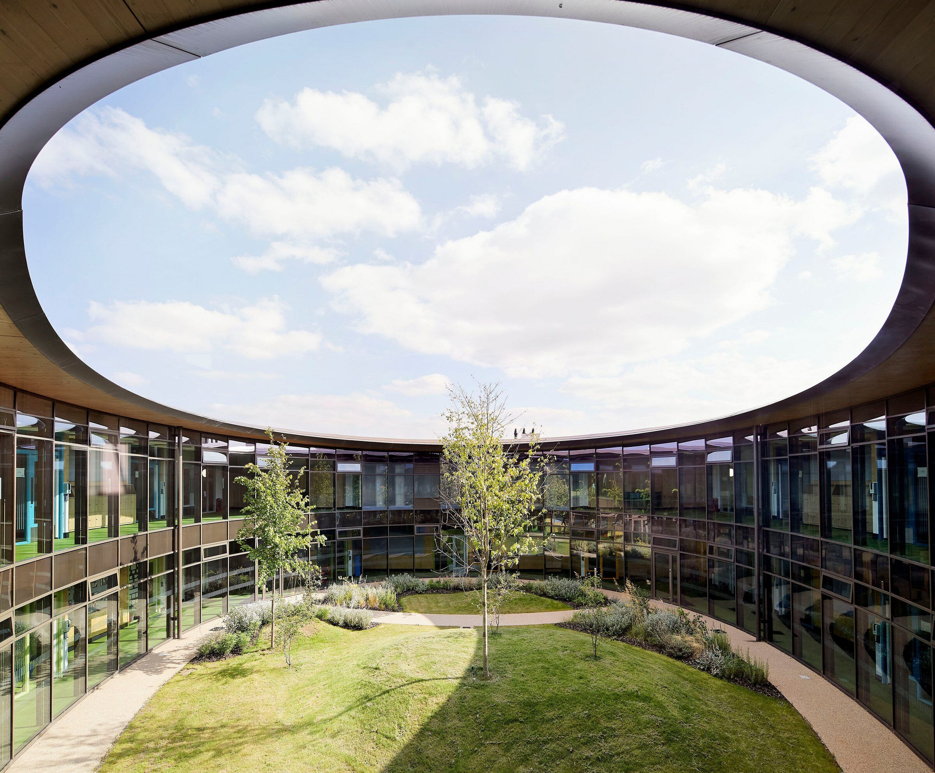
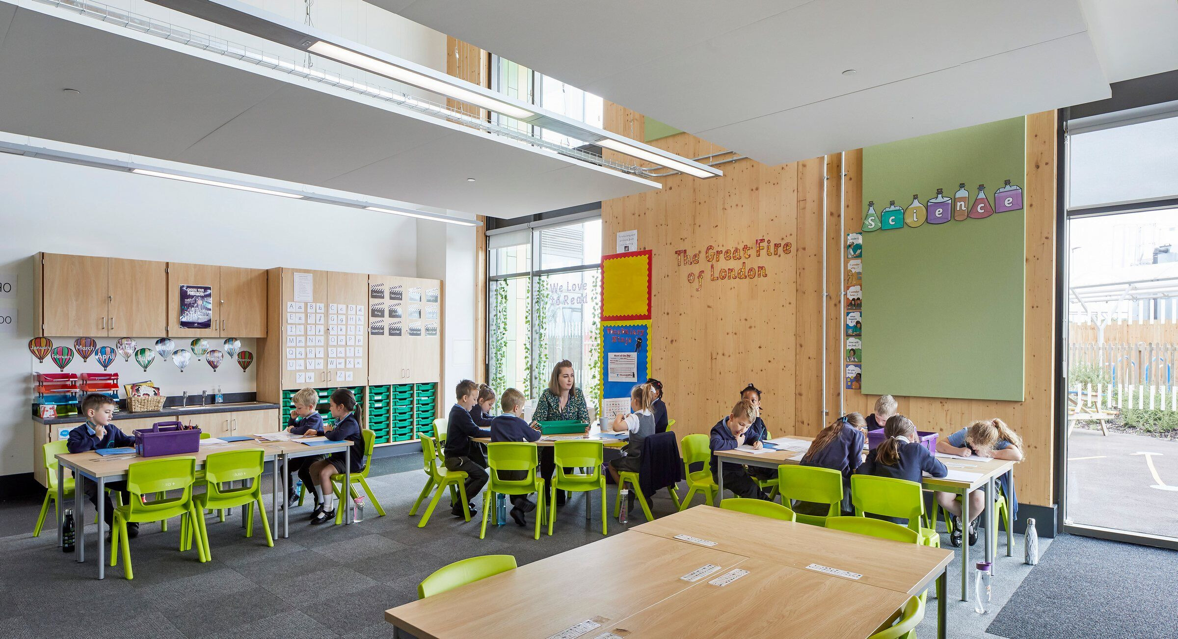
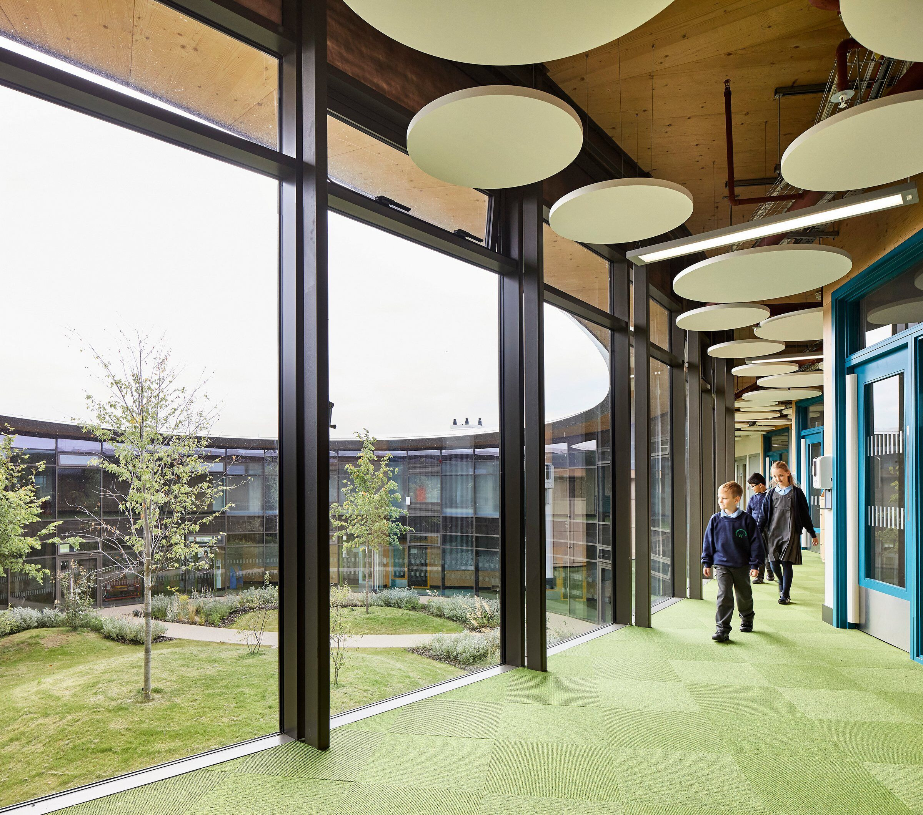
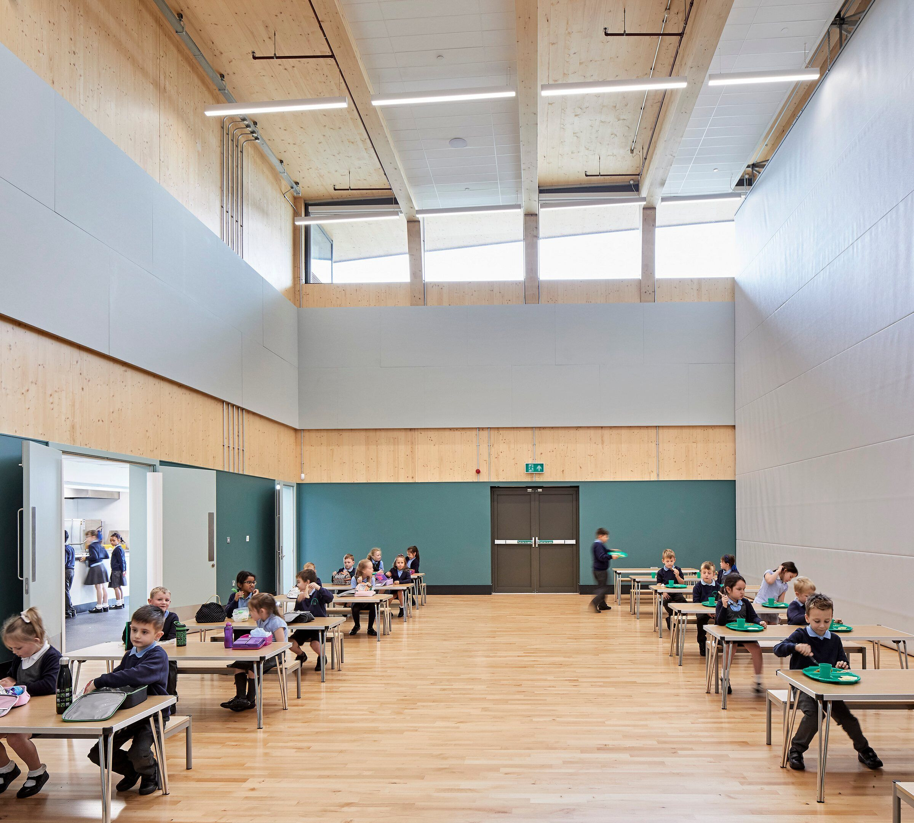
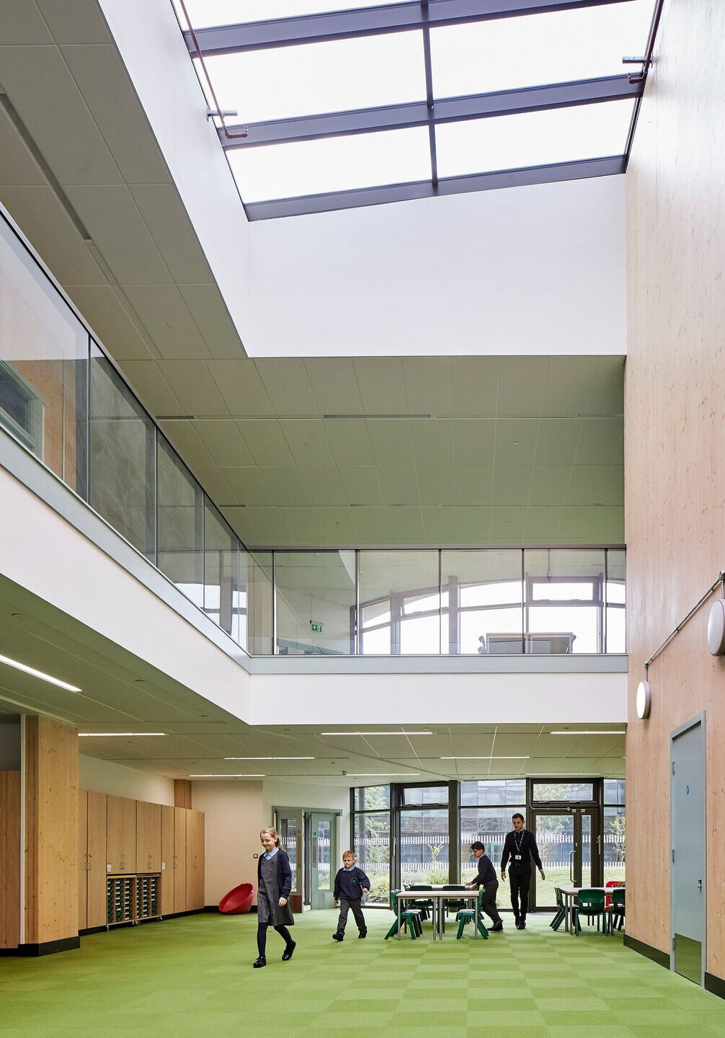
Material Used:
1. Timber Structure: CLT, KLH
2. Facade cladding: KeraTwin K20 glazed terracotta tile , EH Smith
3. Flooring: Carpet in circulation space is colour Loretto Lime in the Academy range from Burmatex, classroom carpet is colour Gresham Grey in Academy range from Burmatex, classroom and W/C vinyl flooring from Surestep range from Forbo, hall and studio semi-sprung floor is New Era Unobat Beech Sylva Sport from Junkers
4. Doors (external): 7P.i aluminium system, Comar
5. Windows (external): 6EFT curtain walling system, Comar
6. Roofing: Aluminium standing seam, Kalzip
7. Interior lighting: Whitecroft lighting

