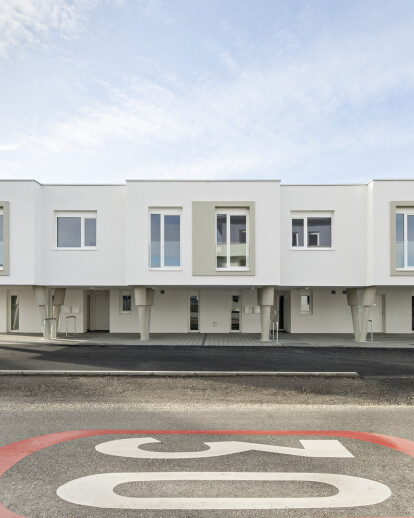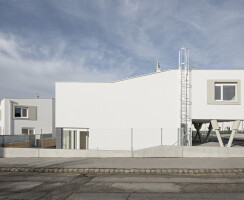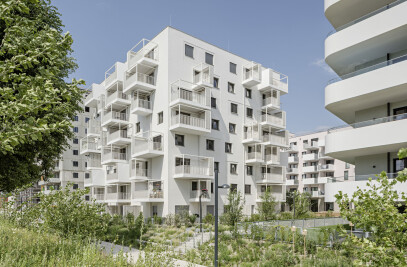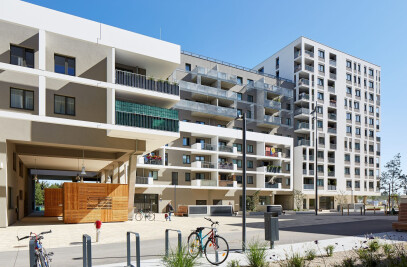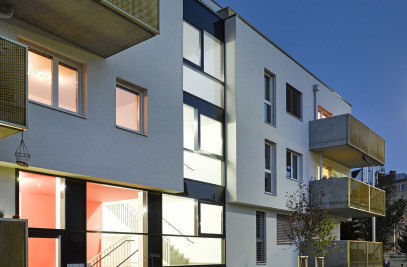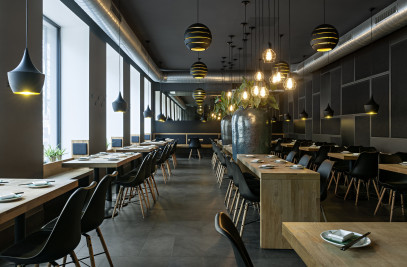Balancing the efficient use of land with private parking needs requires creativeness and a new way of thinking. The ideal solution was found by providing capacity under the houses, claiming more space for outdoor activities and gardens while creating a pleasant living environment. The existing topography provided the ideal location for five refined spilt-level townhouses in a beautifully situated prominent area in Stockerau.
An inclining interior wall acts as a divide between each dwelling; and the feature is mirrored once more in the street level view. The parking area leads comfortably down to the kitchen/dining area and smoothly flows up towards the bedroom area. Situated in the southern corner, two semi-detached properties are formed from a crystal-shaped exterior. Each property comes complete with private gardens.
