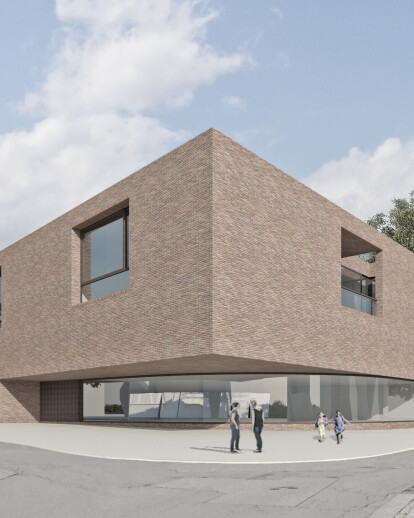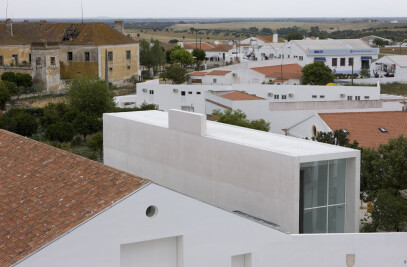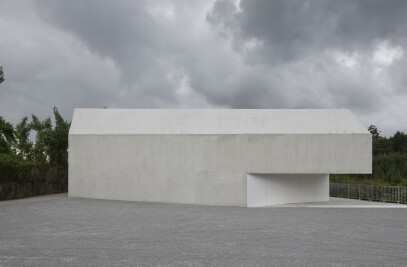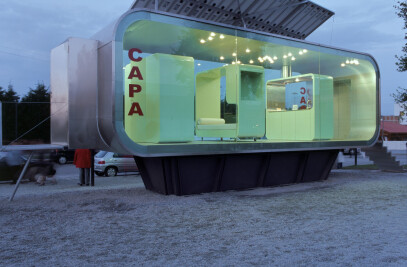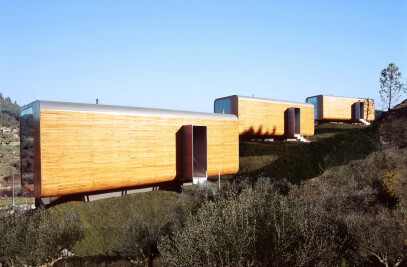The spatial distribution of the program is linked to the morphological characteristics of two separate volumetric:
Old building in which we find availability for programs that require higher reserve sizes of different rooms (heterogeneity and difference) and a smaller scale; New Building, with a long and generous manner, where it is possible to test the repetition and scaling of small sets classrooms / group rooms (homogeneity and repetition), the RC of this volume, as we said, is seen with this exception and, as Therefore, terminating the programs more differentiated and functionally autonomous: Kindergarten, Auditorium and Room Admissions.
The use of morphological concepts clear and simple is, at bottom, the large flexibility of all the proposal. So, we change the structural configuration of the old building, giving only their vertical circulations of the ability to become accessible to people with disabilities - but keeping everything else - to draw a new building in which we define the circulation area along the façade and the spaces next to each other and especially when using the level 0 as a continuous set of opening and closing times, linking interior and exterior building(s) and landscape.
