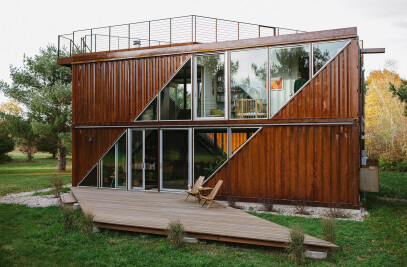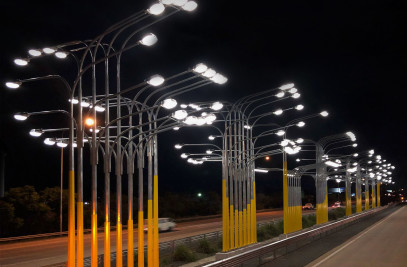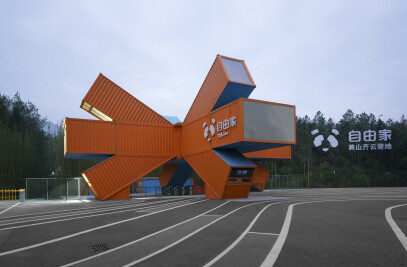LOT-EK was commissioned to design an art studio space for the Whitney Museum of American Art. The Whitney Studio is located in the Sculpture Court of the Whitney Museum’s Marcel Breuer building on Madison Avenue. The Studio houses activities for the Whitney Museum’s education program, including art-making classes for adults, teens and families, informal lectures and special exhibits.
The building employs 6 steel shipping containers stacked on two levels to form a monolithic cube, designed to fit the Whitney’s open moat on the south side of the entry bridge. The stack is sheared by a diagonal plane to generate a continuous cut that runs along two sides and the roof of the assembly; the Boolean plane also carves the inside of the stack, to produce a double height space and a triangular mezzanine. The diagonal and continuous band of fenestration that runs along the sides and roof provides natural light to the building and offers a glimpse of the studio’s activities to museum visitors. Inside, the studio offers a white double height space for the production and display of art work, with the triangular mezzanine functioning as the area for art supplies and computer desks.
Material Used :
1. Orchard Group – Steel Windows

































