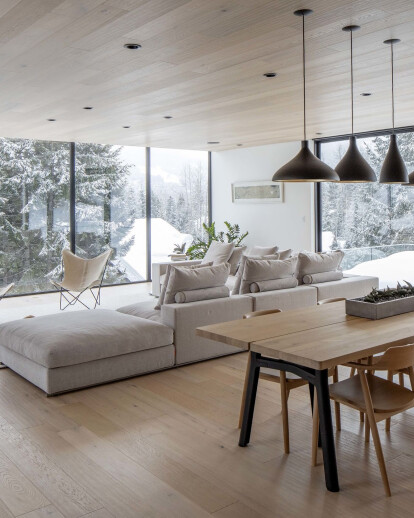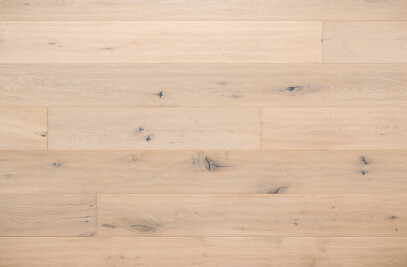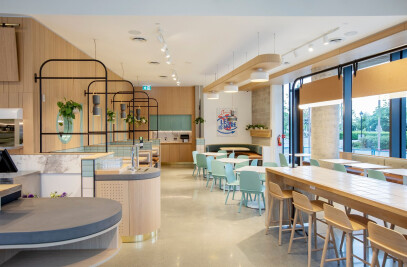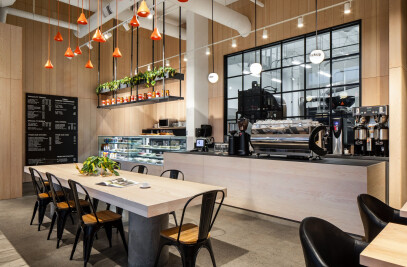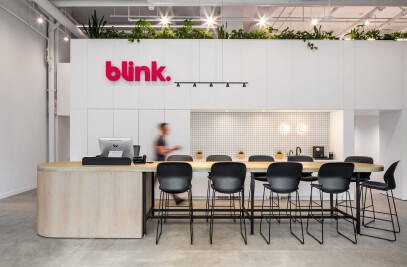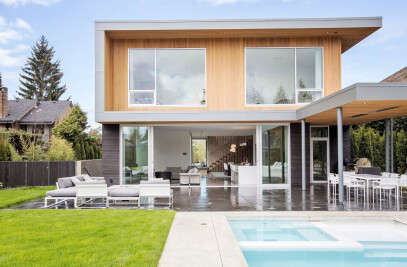This house is 3900 square feet over three levels in Whistler, BC. The owners are a very active family of four and relocated from Vancouver to make Whistler their home. The primary focus was to develop a design that would support the outdoor activities and lifestyle of the family while ensuring that a sense of permanent - rather than recreational - home was created. Further, the house siting was to embrace nature, by engaging both the connection to mountain forest upon which it sits and the ski hill views beyond. The site is heavily sloped and there was also a desire to connect between indoors and outdoors on multiple levels. Southern exposure was to be utilized on the upper floor to bring much needed sunlight deep into the space on long winter days.

The lower floor is primarily subterranean with house and garage entry forming the basis of the programming. A large glass pivot door opens the full width of the entry to provide a welcoming arrival to the home. A ski locker area organises the various gear the family uses almost daily.

The main floor has three family bedrooms and one for guests. The master bedroom is open to the ensuite, allowing for fluid views to the mountains beyond, whether in bed or the bath. This level also has a spa area complete with steam shower and sauna, which connects to grade on the forest side, where a covered outdoor space and hot tub reside.
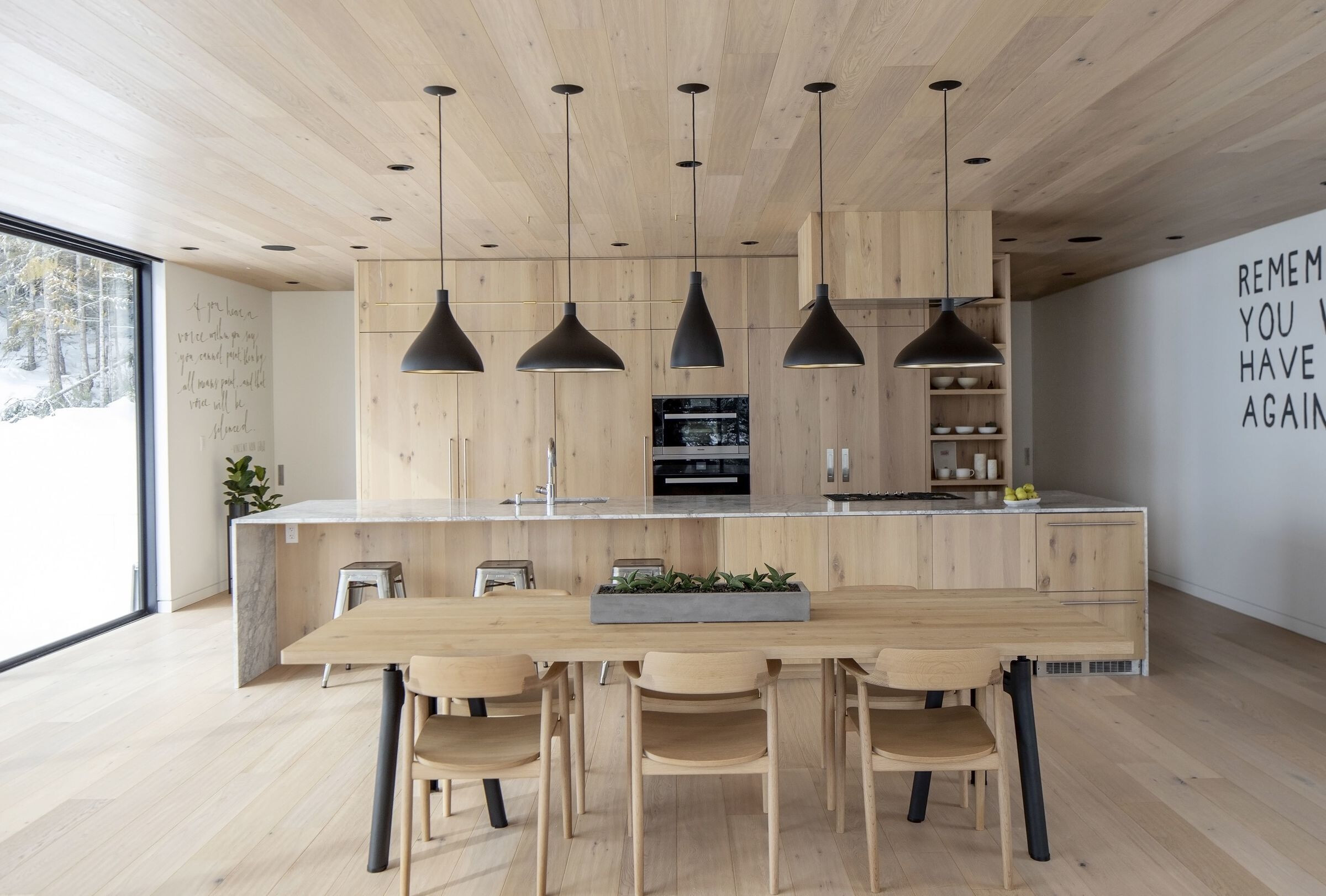
The upper floor is a large open gathering space, with kitchen, dining and living areas all sharing the sunlight from the south facing roof garden as well as the mountain views beyond to the east. The entire living area was clad in wood panelling, a subtle nod to log home life, providing the feel of a mountain home in a modern envelope. A wood burning stove pays homage to the cabin and confirms that centre of the gathering space. The large south facing roof garden was placed on the upper floor and connected though large sliding glass panels that fully open the living space to the outdoors. A home office and TV room, with detailed views to the mountain forest, complete the programming. A large wall to wall and floor to ceiling picture window in the TV room visually connects the building to site with a framed views of birch trees in the forest.


