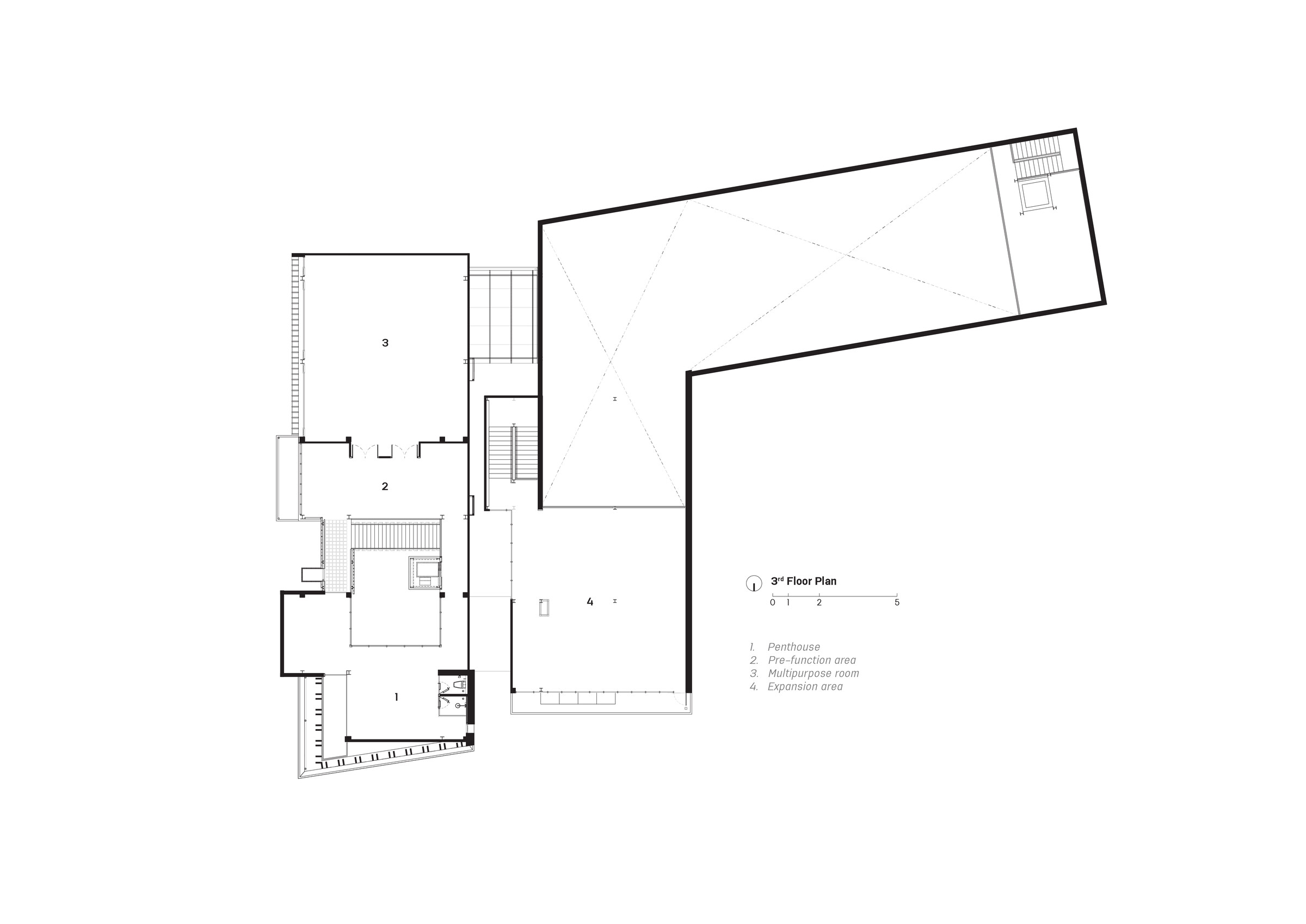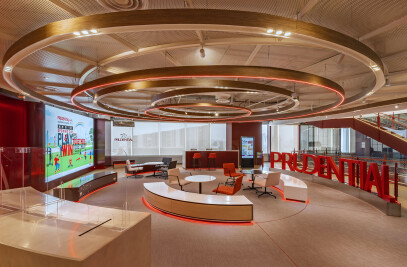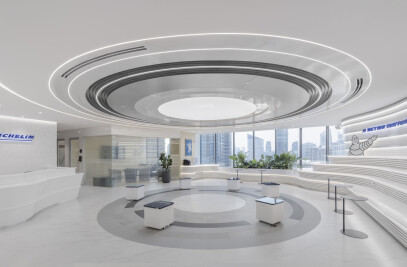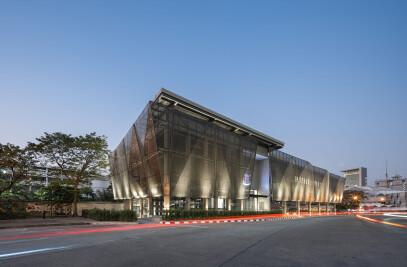Where’s House Warehouse
Blurring the Boundaries Between Home, Office, and Context
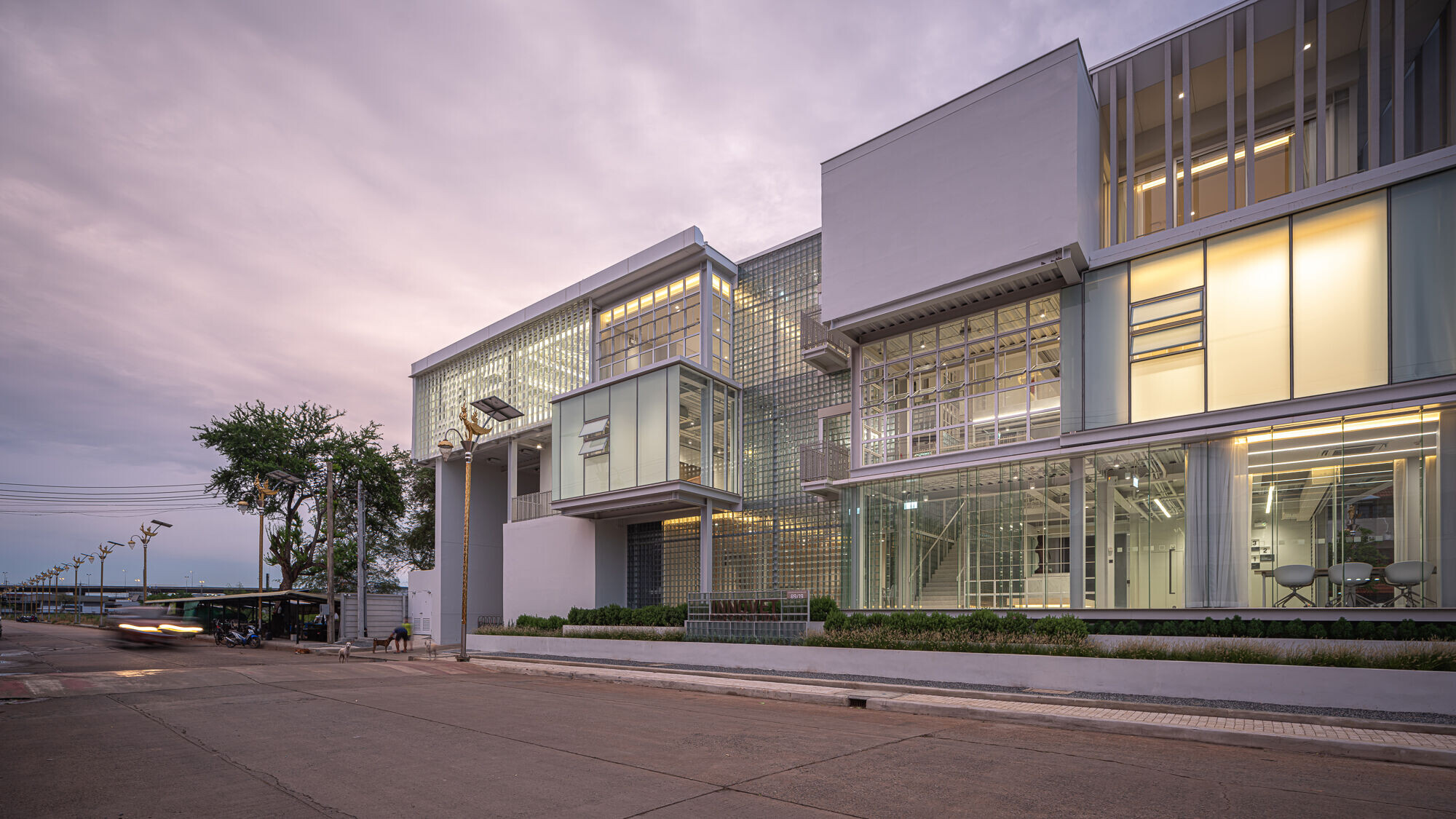

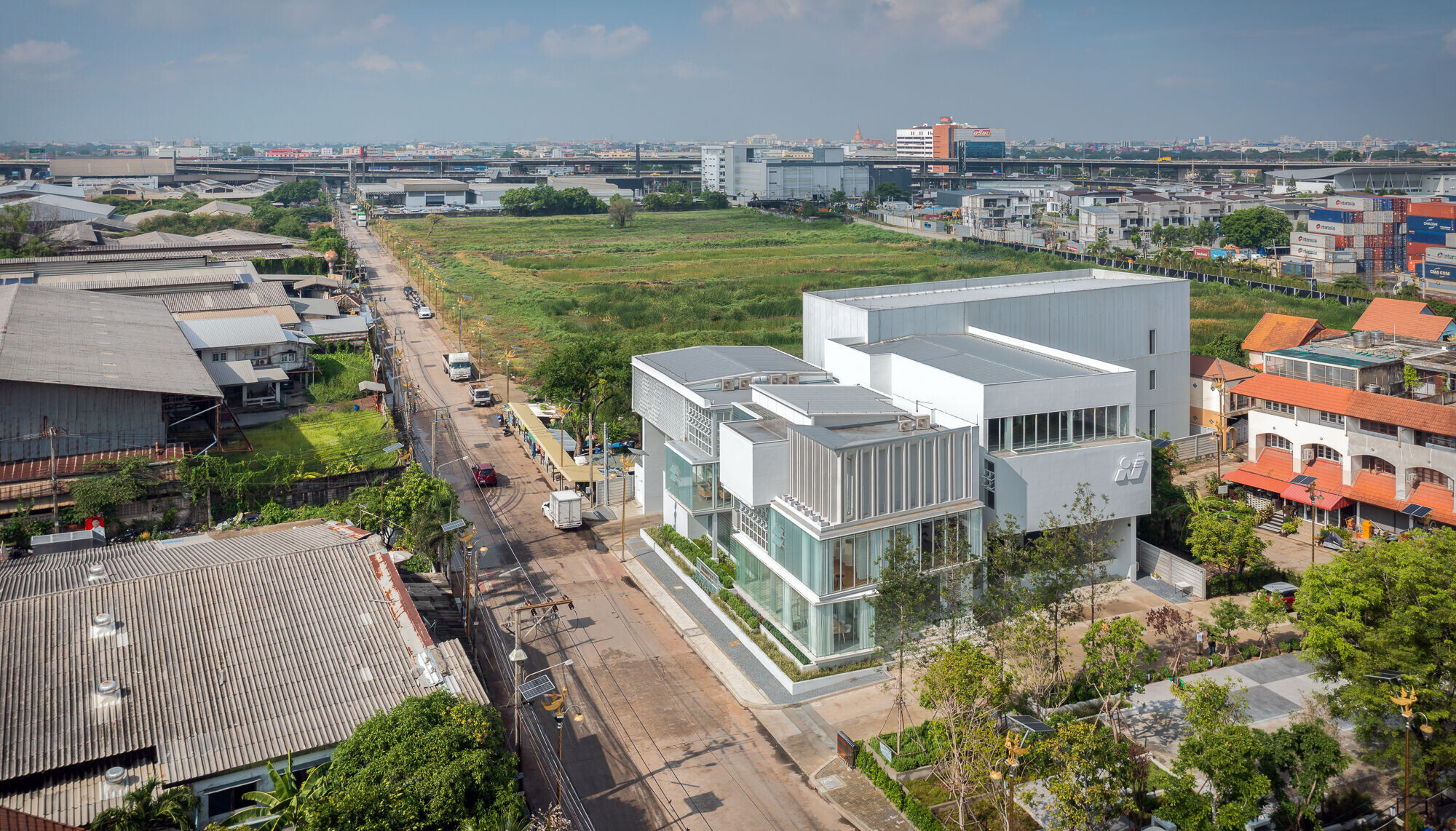
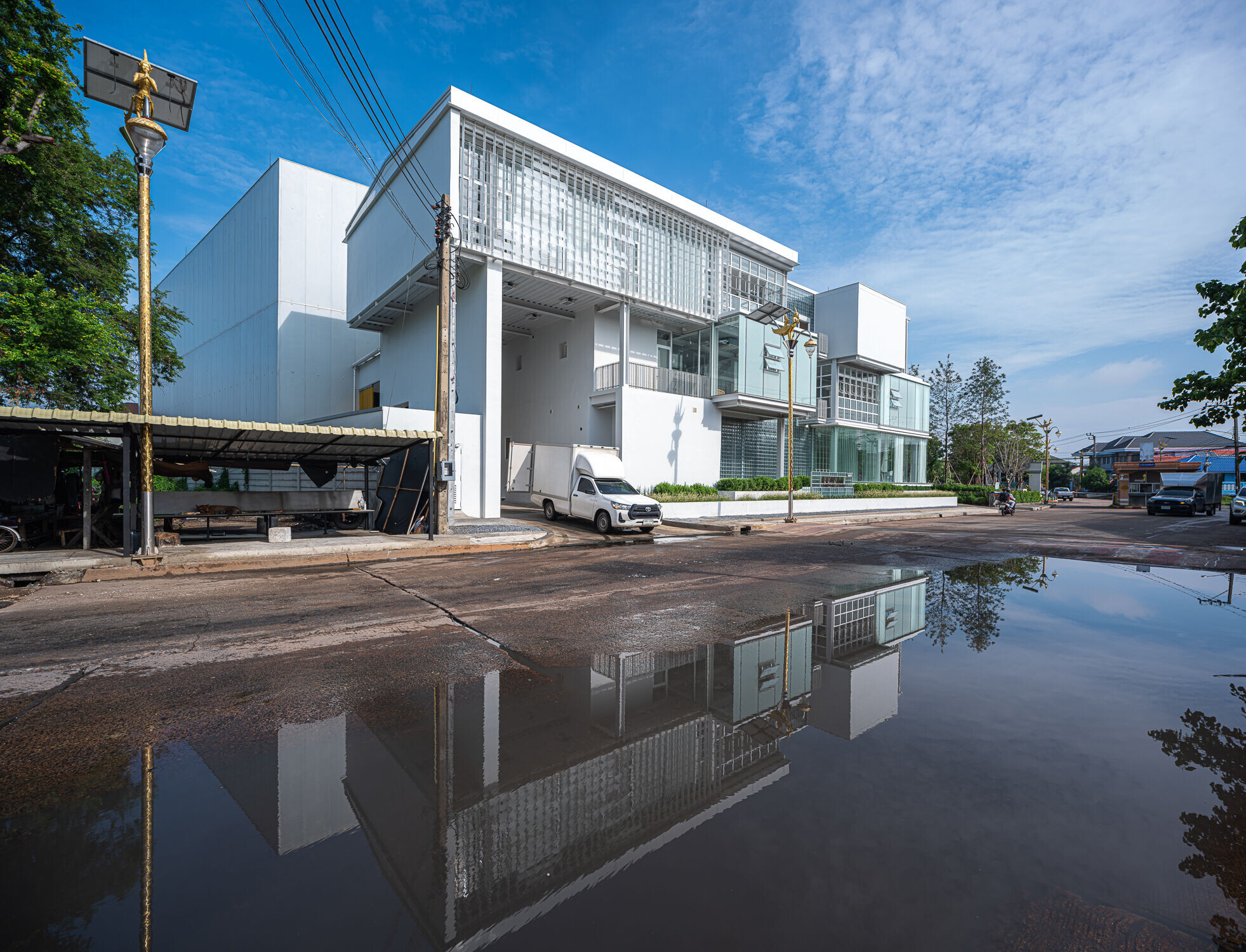
In the realm of architecture, the Where's House Warehouse emerges as a versatile space that transcends the conventional boundaries of living, working, storage, and communal interaction. The design prioritizes the quality of life for the building's users, serving as the central hub for a company specializing in importing vaccine and nutritional supplement distribution for the agricultural sector in Thailand. With the existing main office in operation, the need arose to expand storage space into a new office-warehouse hybrid located at the entrance of a residential area.
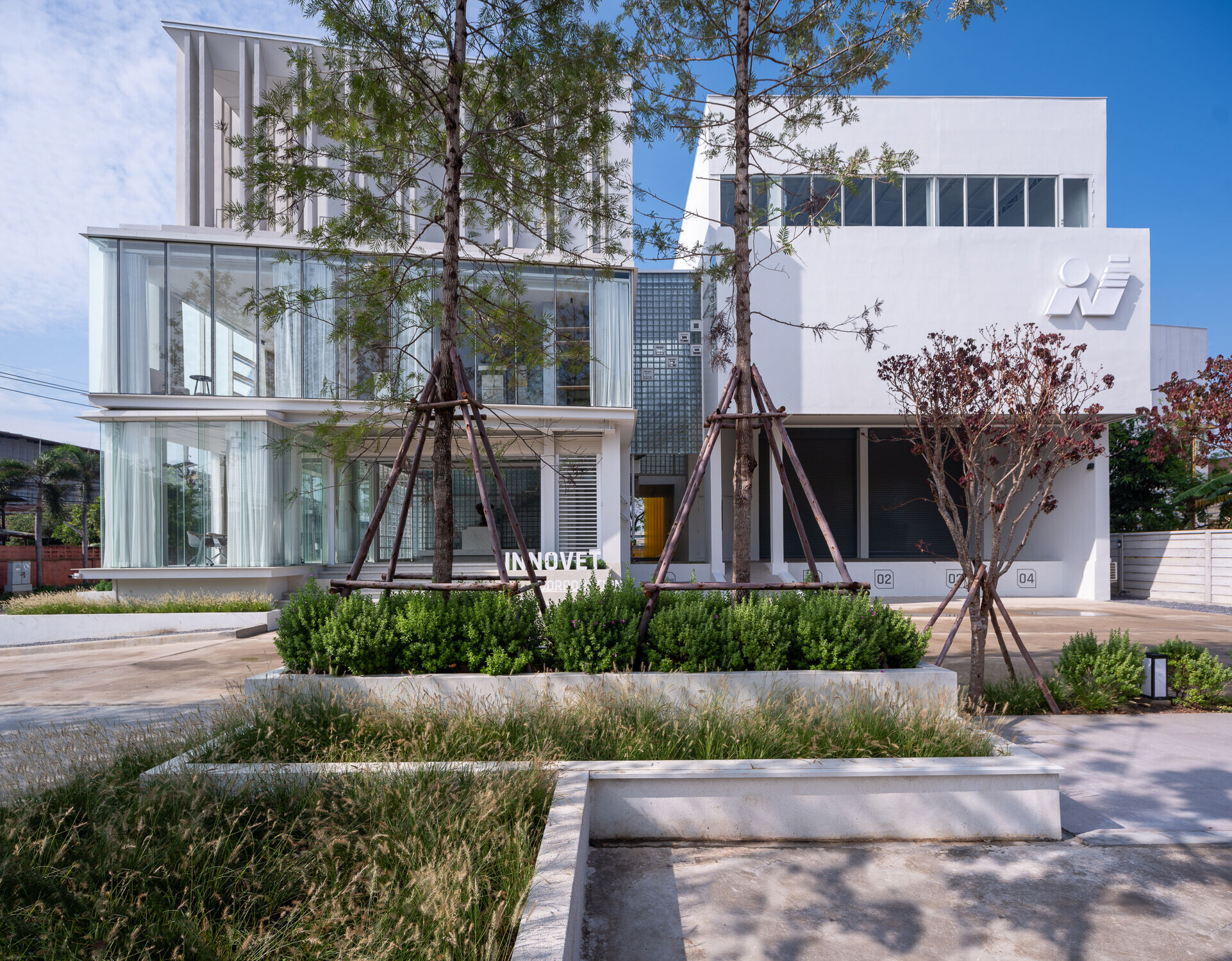
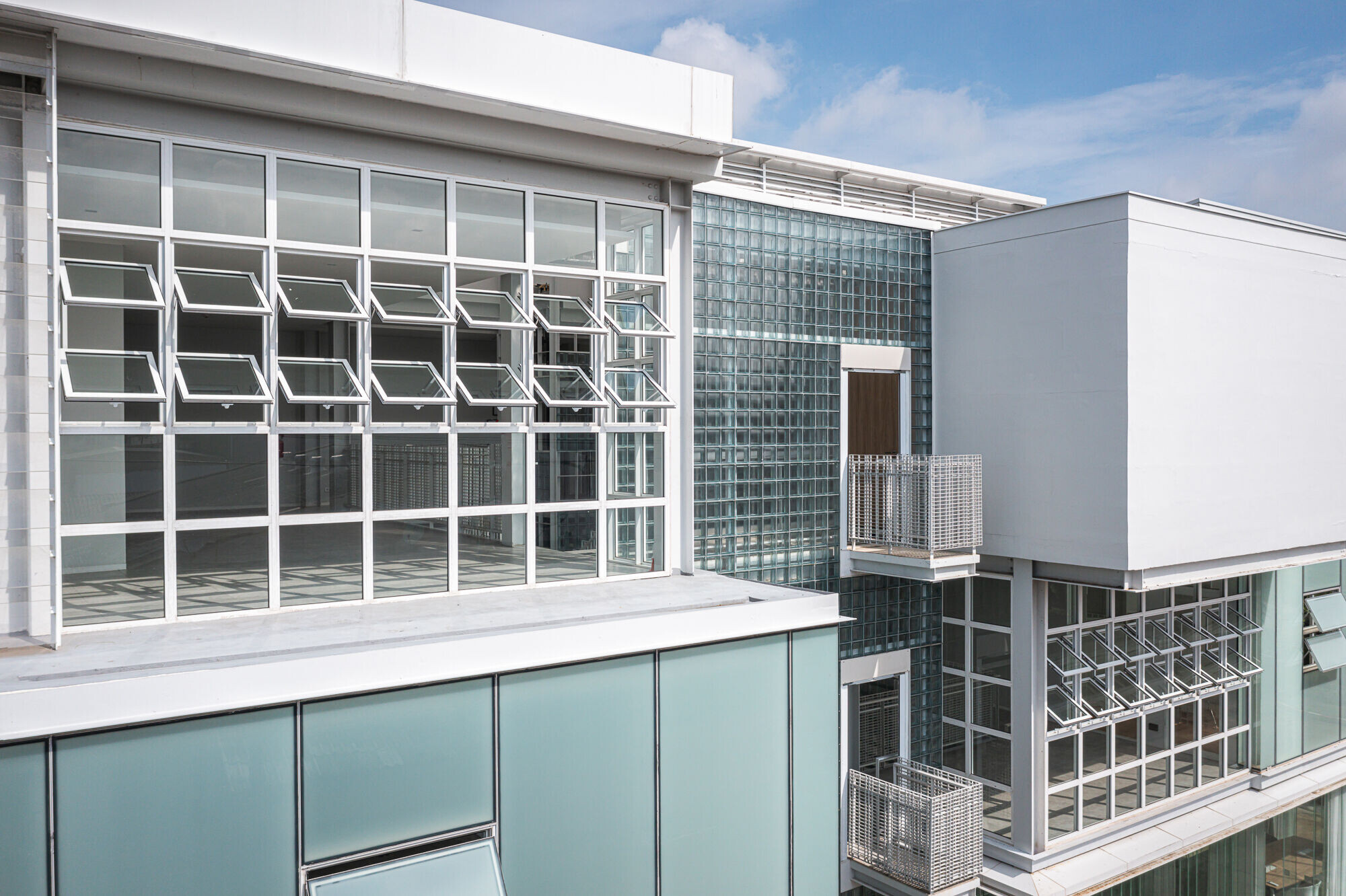
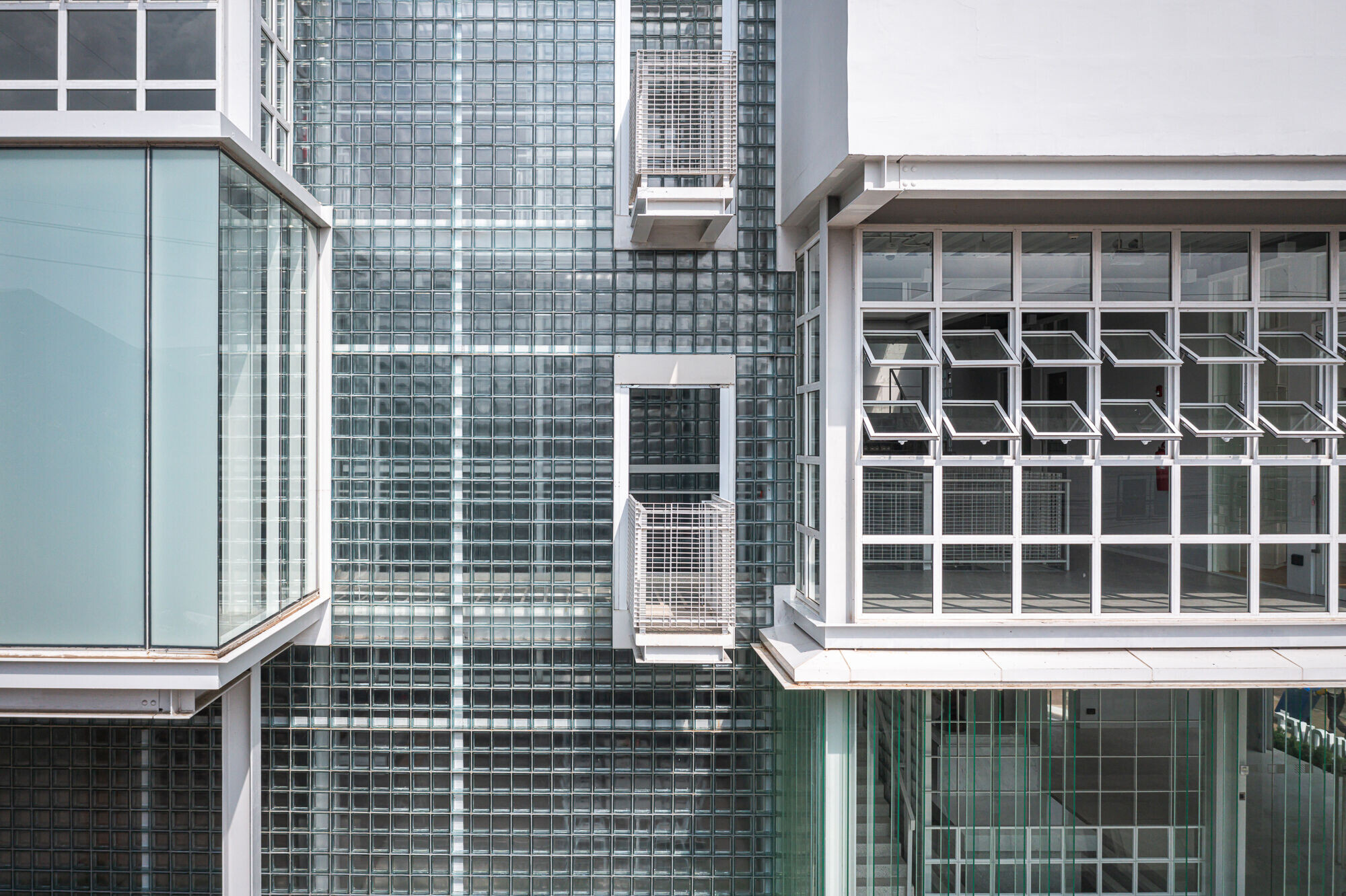
The concept behind Where's House Warehouse is rooted in the notion of "Blurring the Boundaries Architecture." This innovative architectural approach aims to challenge and dissolve traditional demarcations between different spatial functions, notably between home, office, and context. Where's House Warehouse seeks to redefine the conventional perception of spaces by seamlessly integrating various functionalities within a singular structure.
The architectural concept focuses on breaking down physical barriers, fostering fluidity, and encouraging interaction among the different zones within the building. By doing so, it establishes a dynamic environment that promotes adaptability and versatility while promoting a sense of interconnectedness.
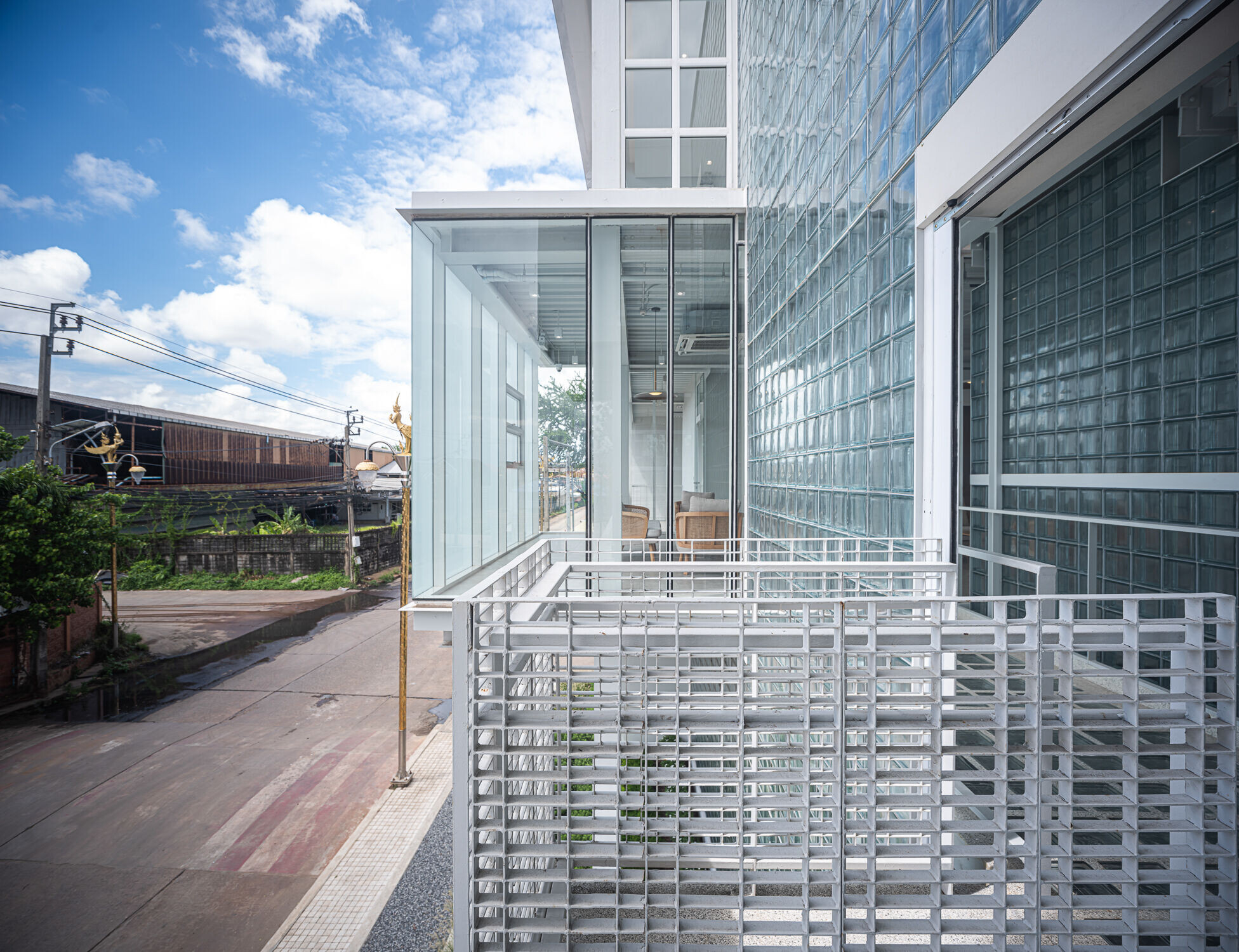
This approach is realized through strategic design elements such as open-plan layouts, viewed as an 'air-drying office,' aiming to maximise natural light and efficient air circulation throughout public areas such as central spaces and hallways. The building's form avoids being entirely enclosed, eliminating the need for air conditioning in every space, while promoting a sustainable and pleasant environment.
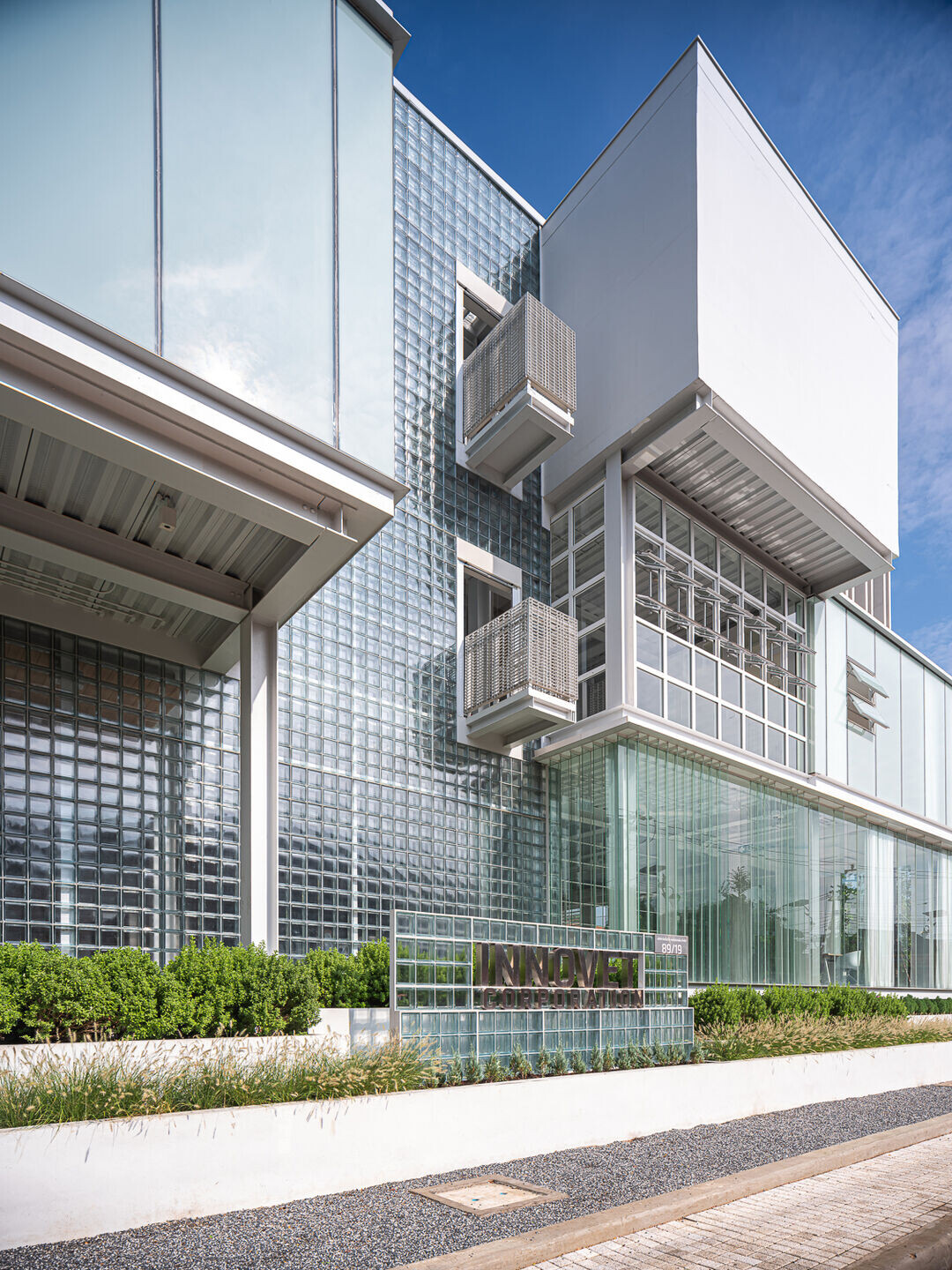

The interior atmosphere features a triple-volume court, housing lift lobby, staircases, walkways, and employee relaxation areas, is designed as a semi-outdoor space. This semi-outdoor space, characterized by clear delineation without enclosing rooms, is the centre of the design. The use of glass blocks as the primary material enhances the overall aesthetic.
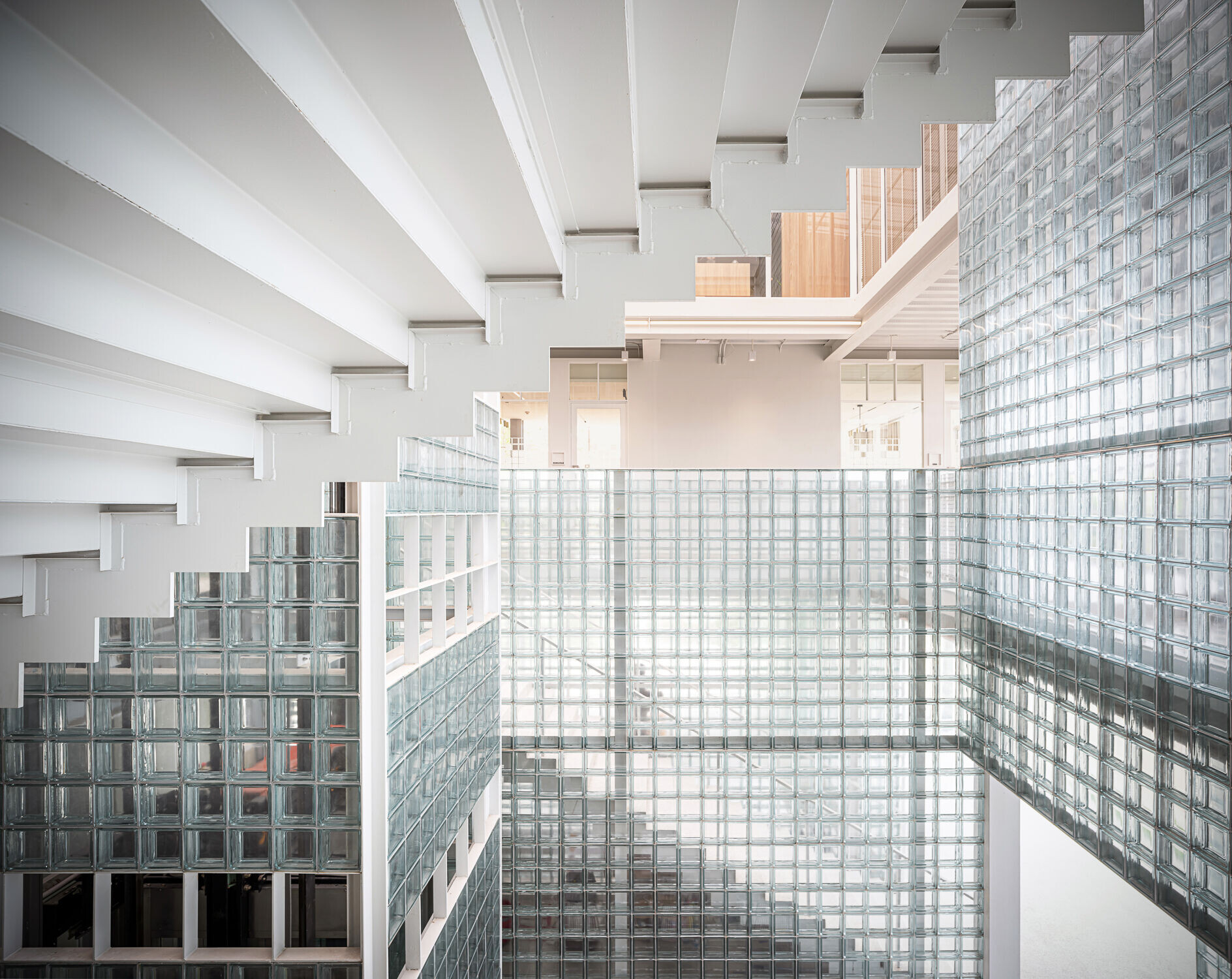


Handling the spatial elements, including solid and void, had to adhere to these criteria. Managing the interplay between solid and void, along with addressing the need for connection to the surrounding context, posed a unique challenge in handling the spatial elements.
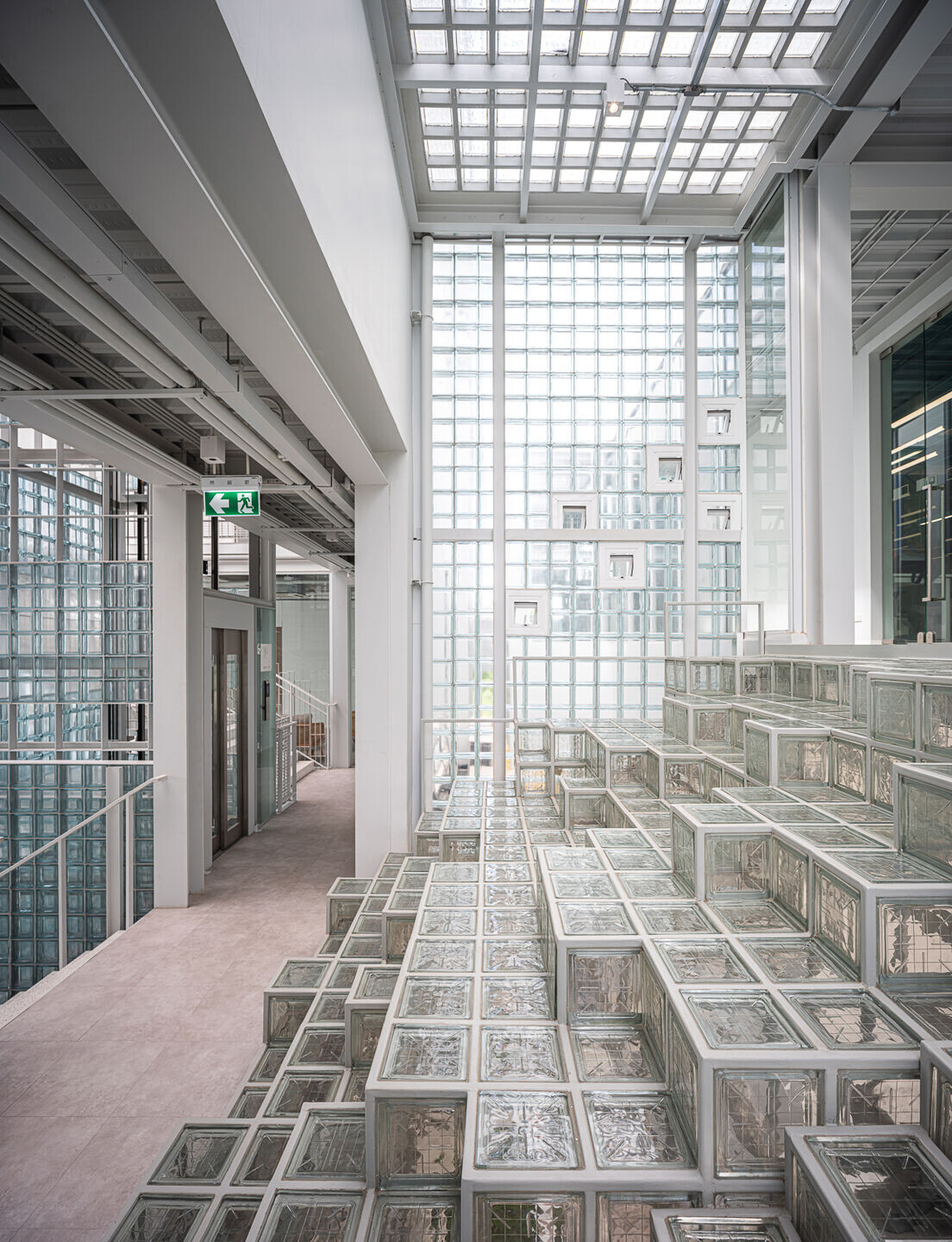
The heart of the design lies in the use of glass blocks throughout the building. This material not only reflects the business identity, focusing on distributing vaccines and livestock supplements for the agricultural sector, but also emphasize cleanliness and hygiene. The design philosophy of a clean, minimalist aesthetic is further accentuated by the abundant use of natural light, providing a sense of openness and privacy for passersby. It serves to delineate functional boundaries within and outside the building, creating a harmonious blend in terms of both perspectives and functionality. The circular and translucent nature of glass blocks resonates with the surrounding context of the village.
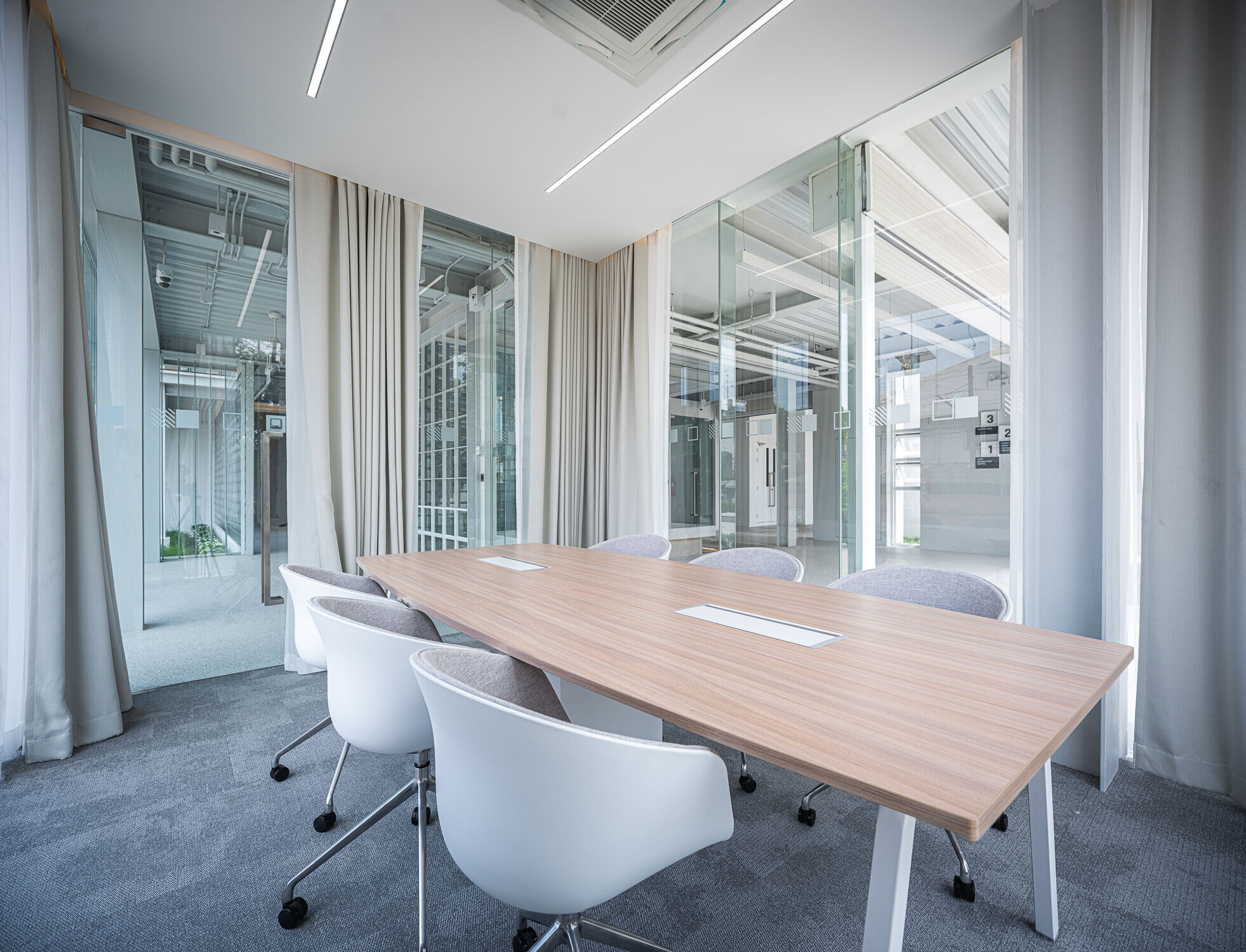
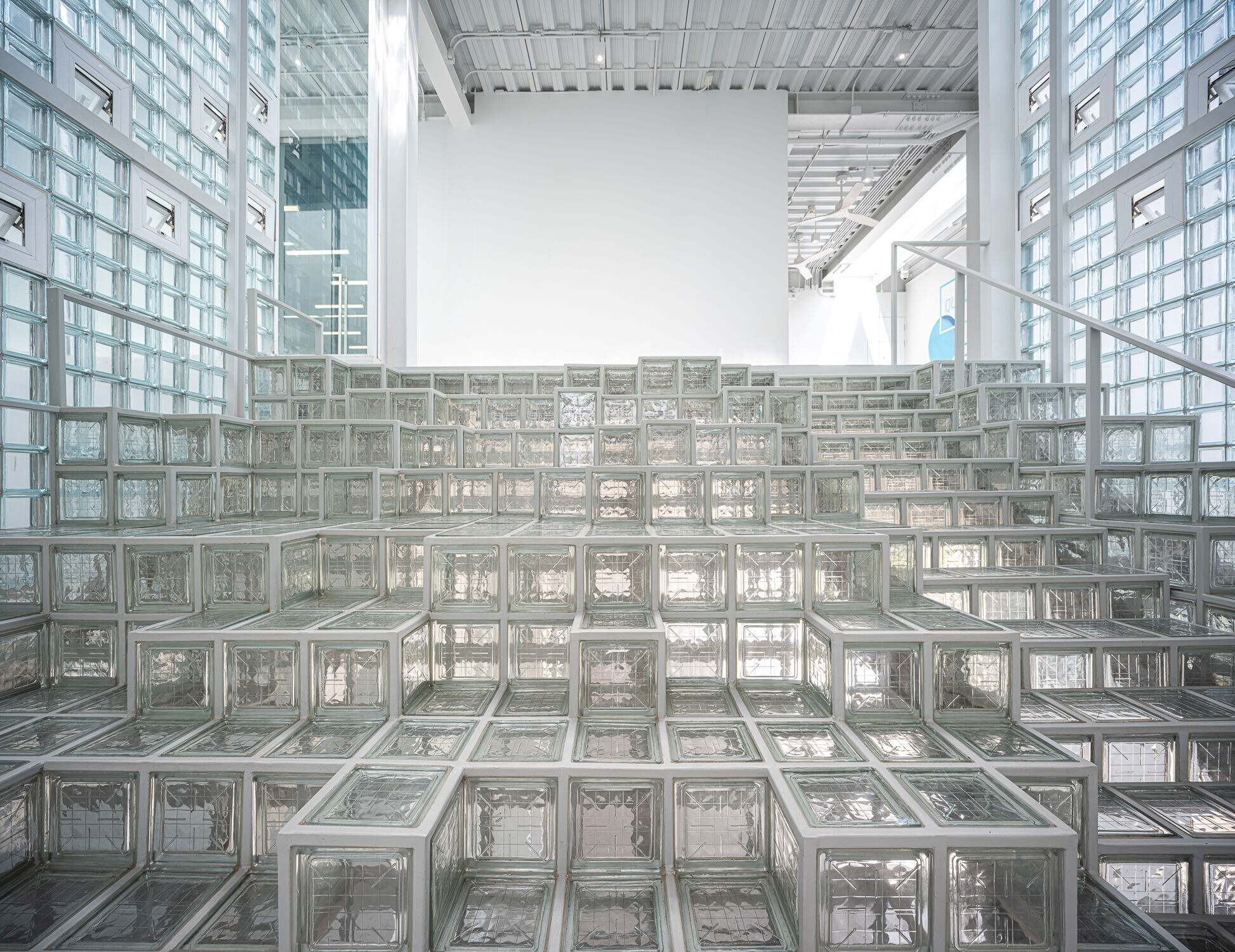
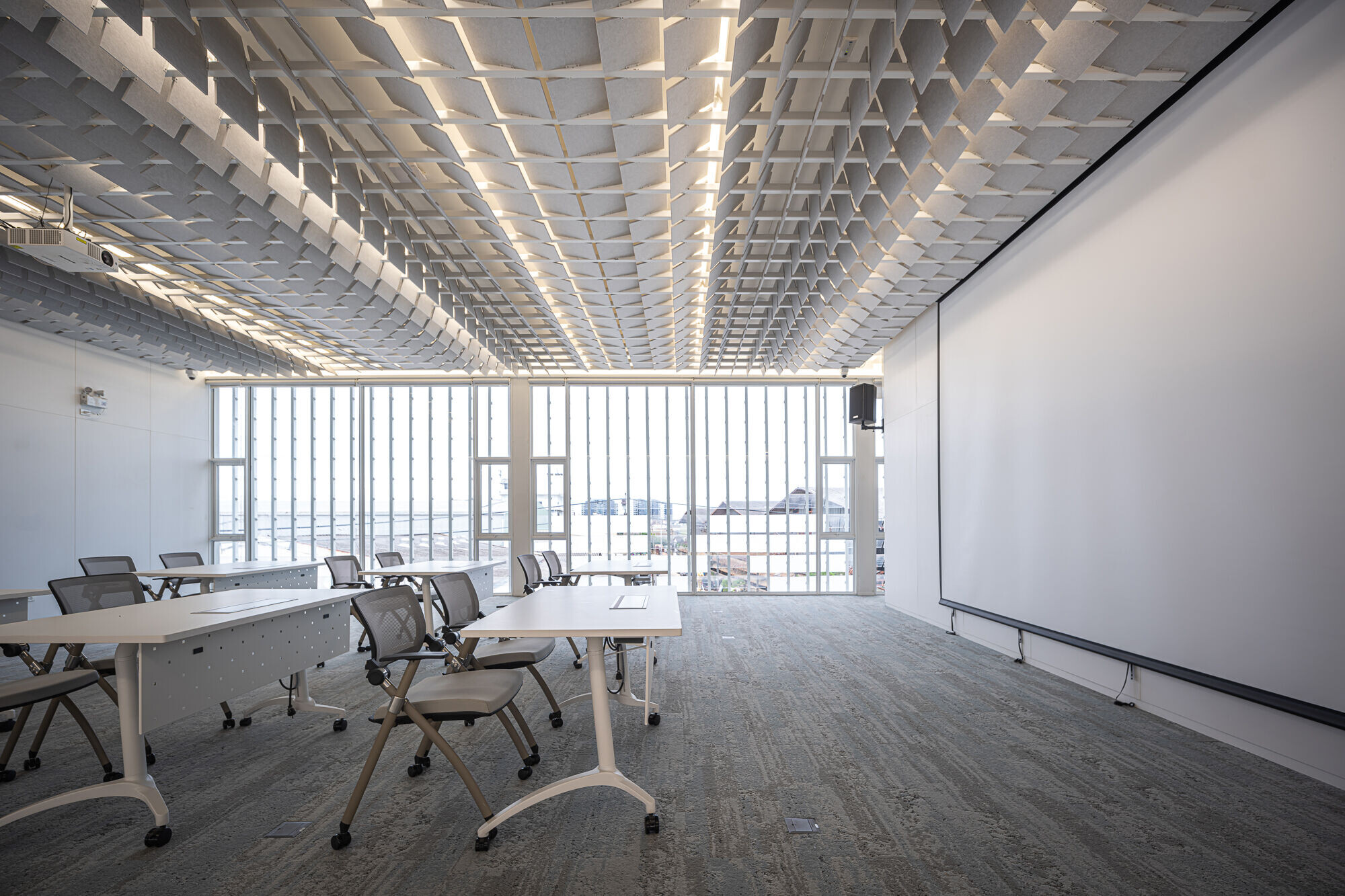
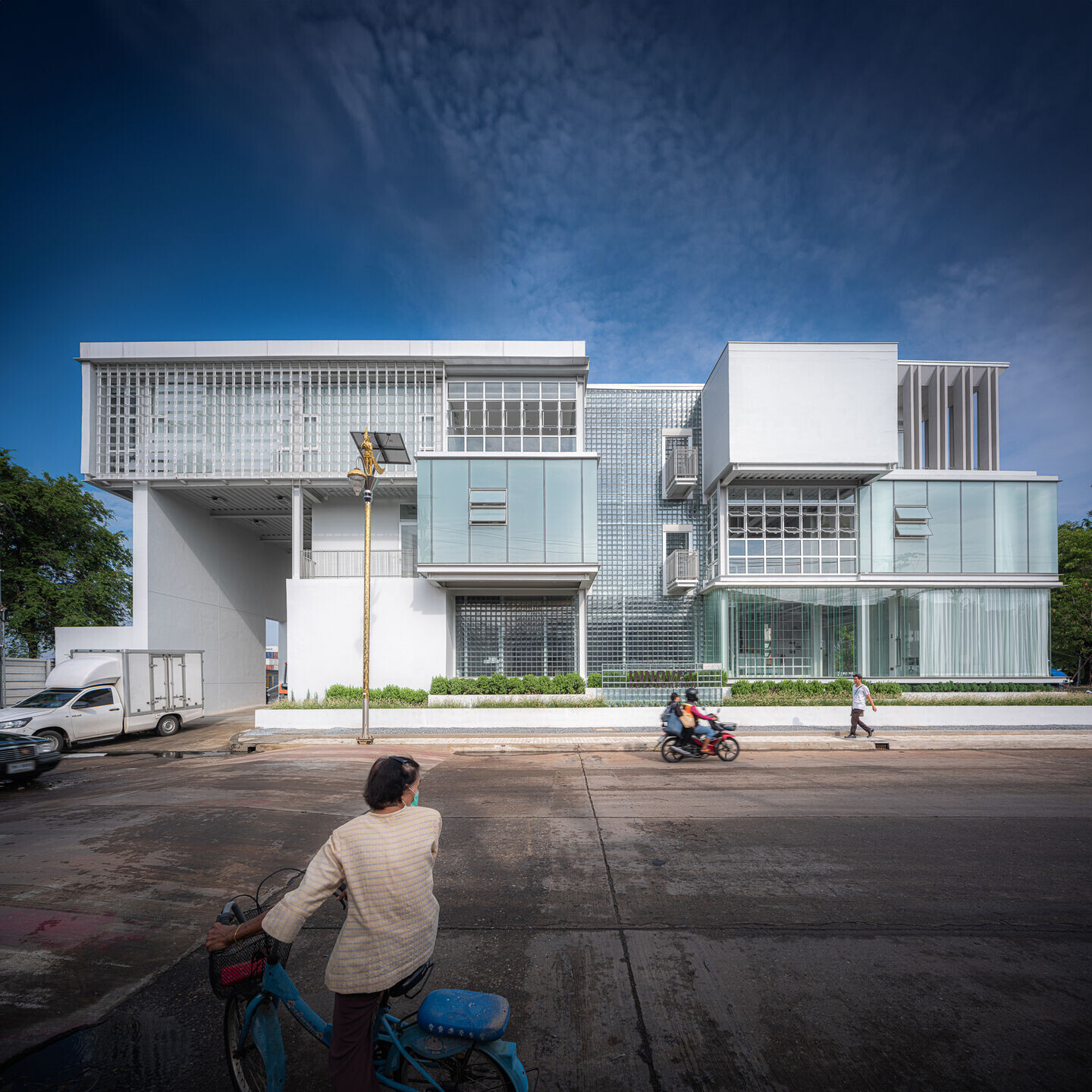
The concept embodies a design philosophy that goes beyond aesthetics, aiming to create an experiential and functional space that encourages collaboration, communication, and a sense of community. The integration of office and residential spaces is achieved through the strategic use of glass blocks, offering a blurred boundary between internal and external spaces. This fusion is evident in both the perspectives and functionality, giving rise to the name "Where's House Warehouse" – a warehouse that seamlessly blends diverse functions into a harmonious whole.
