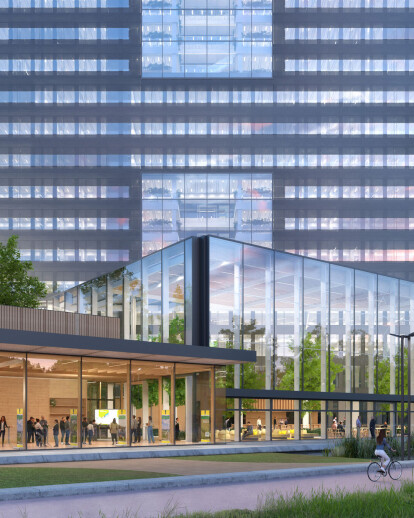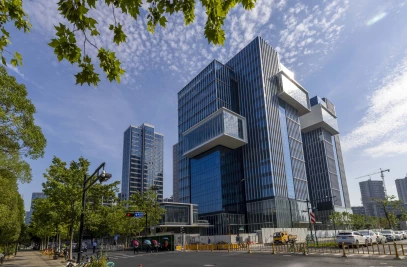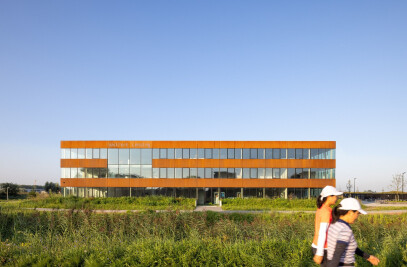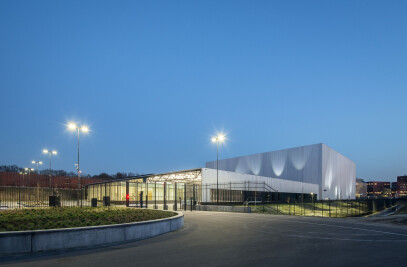The world is changing and Westraven is changing with it. Anno 2023, sustainability ambitions and a different way of working apply. Together with Hollandse Nieuwe, Moss, DGMR, ingenieursbureau Nelissen, Pieters Bouwtechniek and ingenieursbureau Multical, we won the tender to shape this. Extra special because 20 years ago we were responsible for an award-winning transformation.
Transparent
The Westraven office building stands on a prominent and - partly given its use by the Department of Public Works - symbolic site, between the Amsterdam-Rhine Canal and the A12 motorway near Utrecht. Almost 20 years ago, we designed the renovation and extension of the building, including an innovative double façade. It was recently announced that we may once again shape a transformation. From a no-nonsense office building, Westraven will soon transform into a transparent government office, leading the way in sustainability.

Courtyard
Originally, Westraven dates from the 1970s. In our proposal, the patios that have been there since 2008 are partly drawn into the inner space, making the entrance area more attractive. Indeed, this creates a square-like space, with a good view of the canal, the high-rise buildings and the 2 low wings. We relied on existing materials as much as possible. For example, the existing patio façade can be 'folded over', so no new façade is needed.
Biobased
In our vision, we focus on bio-based materials. New pavilions are constructed of wooden beams and wooden floorboards. Together with the many new plants and some trees in the ground, this will give Westraven a warmer atmosphere. The pavilions can as a separate space or be incorporated into the building as a whole. Seating areas along the façade by the canal can be used for lunch at noon but are also pleasant meeting places.
Awarded
After completion in 2008, the transformation of Westraven won seven architectural awards in two years, including the Utrecht Rietveld Prize, the European Best Tall Building Award, and the Daylight Award. With the entire team, we set the bar at least as high this time.

Team:
Client: rijksvastgoedbedrijf
Interior design: Hollandse Nieuwe, cepezedinterieur
Green specialist: Moss
Advisor fire, acoustics, building physics and sustainability: DGMR
Advise and design installation technique: Nelissen ingenieursbureau
Constructor: Pieters Bouwtechniek
Building costs advisor: ingenieursbureau Multical





































