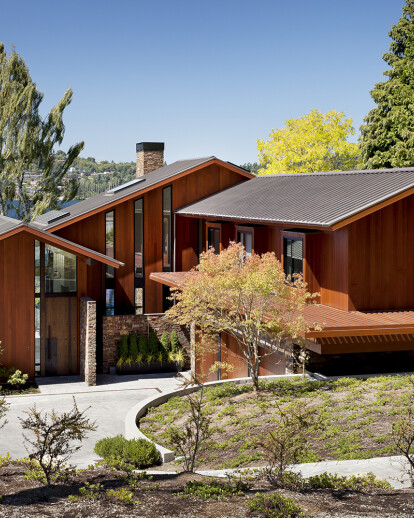Built for a busy family, this residence nestles into its hillside location along the shores of Lake Washington.
SKL Architects collaborated closely with the clients, consultants, and local craftspeople to design a custom 5,500 square foot, three-story home of native cedar, blackened steel, glass, rock, and cement on the western side of Mercer Island. The client’s primary goals were to replace a small, cluttered house with one that accommodates a busy family with young children while maximizing gorgeous views and continuing the neighborhood tradition of mid-century Pacific Northwest modernism.
The house can be imagined as two bars of space, one public and one private, which are connected by a central double height volume. Gathering and social spaces maximize lakefront views with large floor-to-ceiling windows while modestly-sized bedrooms are placed to recharge and retreat. The design emphasizes the seamless connection between internal and external spaces. The house is oriented towards the lake, so that water and light are present throughout the house. Floor and wall materials are continuous from indoors to outside, blurring the delineation of the two spaces.
To reach the desired level of craft and care, the project was created in close collaboration with local craftspeople. Highlights include a pivoting wenge, bronze and leather front door and a custom steel chandelier that can be raised and lowered.





























