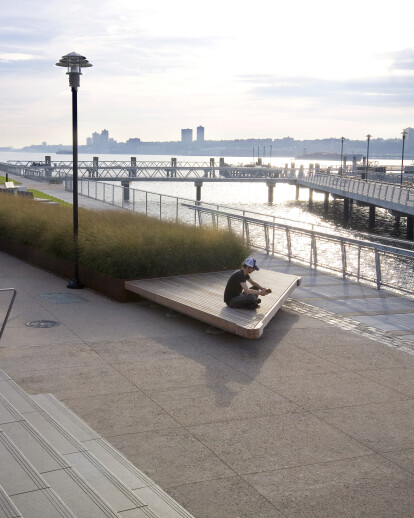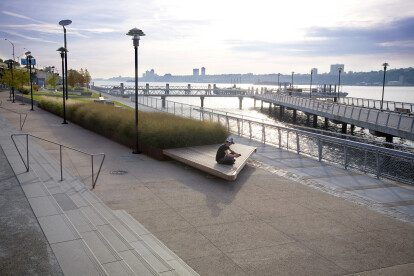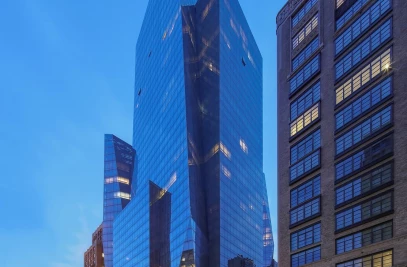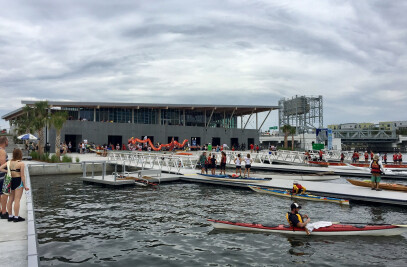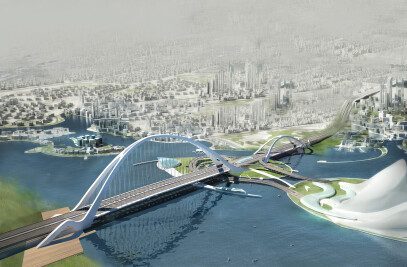The West Harlem Piers Park is a dramatic transformation of space that had been lost to the community for many years. Our design leadership over a nine year period terminated a 30 year struggle by the community to regain their waterfront and renew their connection to the river. A narrow 69,000 sf parking lot has been expanded through creative planning into a 105,526 sf park that re-imagines the threshold between the city and the Hudson in a sustainable and meaningful way.
The site, no wider than a tennis court between 129th and 133rd Streets along the Hudson River, had been cut off from the neighborhood by the adjacent traffic and highway above. This point of access to the river, historically a natural cove between adjacent bluffs, and more recently an industrial port, had become a paved and fenced parking lot. The project intent was to create a gathering place on the Hudson to reconnect the residents to the water. Working closely with a strong group of community activists, our design team held a series of public meetings that resulted in a master plan for the adjacent 40 block area. The first phase of the plan was the creation of West Harlem Piers Park which included transforming the adjacent road to promote pedestrian access, new community piers, and the total re-envisioning of the parking lot.
The park design is based on the idea of the cove form as a place collection of the forces working on the site. The form is a result of both the forces from the city as well as the water. Elements of the park are scattered and sorted by size as if left by waves. The elements include granite benches (reusing granite blocks from the bulkhead), segments of lawn, and triangular planters. The pavement reiterates this wavelike motion in its pattern. The piers themselves follow land formation patterns as well, rather than historic pier confi gurations. The piers provide various water-related activities including fi shing, excursion boating, ecological awareness, and general recreation. The plant material creates two ecologies: a woodland with mixed deciduous trees, low understory and perennial ground cover, and the cove which features colorful 300 foot long seaside perennial beds at either end of the park and a sloped lawn for multiple activities.
The park involved phased construction, to narrow the existing adjacent highway without disrupting traffic flow. Piers and roadway were the first phase, while upland improvements completed the park as phase two. Approvals were required from the City Parks, from the State Department of the Environment, and from the Army Corps of Engineers. Mitigation for the piers involved the installation of reef balls on the fl oor of the river to provide for fish habitat.
