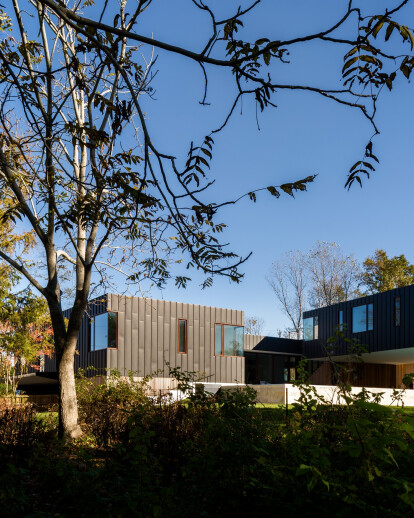When our clients approached us to discuss the feasibility of designing a fully appointed 6000 square foot summer house in the oceanside town of Southampton, New York, our immediate concern was that the lot – located in a FEMA floodplain, on a property that is approximately 50% unbuildable wetlands – wouldn’t deliver the square footage or the living spaces required to create a ‘Hamptons Home’. Rather than fight the constraints imposed by the land, we saw this as an opportunity to capture a variety of spaces that could exist under, over, and between the building and the landscape.
Three zinc-clad volumes – the Public wing, the Guest wing, and the Family wing – elevate all the heated areas and critical infrastructure above the floodplain. These volumes organize the primary indoor areas such as living rooms, bedrooms, baths and mechanical rooms, while interstitial spaces between the house and ground foster a series of outdoor rooms including a carport, a courtyard, a pool pavilion, a terrarium, and roof terraces. An elegantly restrained material palette that includes clear western red cedar, Jerusalem grey-gold limestone, and black zinc ties everything together.





























