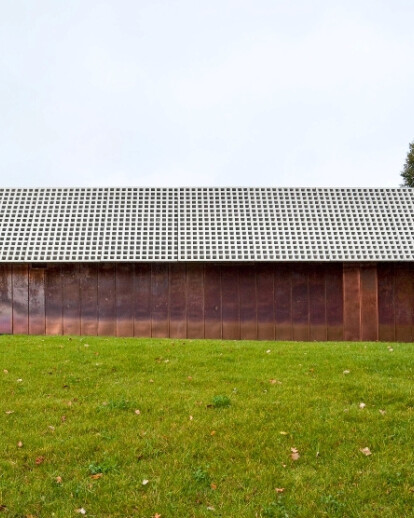A building particularly worthy of note was constructed on the Bruderholz site - a popular, nearby recreational area - when water reservoirs were built for the city of Basel. Only one floor is visible above ground despite the immense size of the water storage facility. This is due to the architectonical responsibility that the building assumes in the view of its central and public site in the midst of a grown park landscape, hence, the need to integrate the building into the park and to shape this public space accordingly. To forge a connection between architectural achievement and the natural landscape, the building itself needed to be viewed as an integral part of the park and so the building emerges organically from the heavily wooded landscape, providing a viewing point over the park space, which marks the entrance to the underworld of the gigantic reservoir in the shape of a mysterious sculpture. The grass-covered steps leading up to it extend an invitation to passers-by to linger and enjoy their time here or, seen as small terraces to the even lawn above the reservoir, they are used to play ball. The building blends with the park and fulfils its function in the open space. Therefore, its reconstruction continues the tradition that started with the representative, classicist buildings of Basel’s water supply on the Bruderholz site, such as, the reservoir realised in 1926. Structural Analysis The inner shell of the building encloses the technology of the control room, finished in concrete and offset on the hillside with the underground reservoir. The outside façade of the building rejects the technical necessities of its boxy interior, instead manifesting a smoothly formed exterior. Drawing on patio – and paving stones as inspiration – the rectangular pattern of the perforation initiates a fascinating dialogue with the open crystal form of the outer shell that reminds of a faceted stone –, the perforated concrete pre-casts which sit between the façade and the inner core are injected with a plant substrate. In this way wild flowers grow from the holes and create an effect of a dry-stone wall, further integrating the building with the park landscape. The front of the building facing the meandering path is finished with copper sheeting comprising two faintly visible copper-sheeted doors and furnishes the project with a warm tone that contrasts and complements the concrete of the structure.
Products Behind Projects
Product Spotlight
News

Studioninedots designs “Octavia Hill” on intricate site in new Hyde Park district, Hoofddorp
Amsterdam-based architecture and urban design practice Studioninedots has designed a building as par... More

Waterworks Food Hall promises Toronto a new landmark cultural destination within a beautiful heritage space
Opening this June, Waterworks Food Hall promises a new multi-faceted dining experience and landmark... More

Wood Marsh emphasizes color and form in new Melbourne rail stations
Melbourne-based architectural studio Wood Marsh has completed the development of Bell and Preston ra... More

C.F. Møller Architects and EFFEKT design new maritime academy based on a modular construction grid
Danish architectural firms C.F. Møller Architects and EFFEKT feature in Archello’s 25 b... More

25 best architecture firms in Denmark
Danish architecture is defined by three terms – innovative, people-centric, and vibrant. Traci... More

Key projects by OMA
OMA is an internationally renowned architecture and urbanism practice led by eight partner... More

10 homes making use of straw bale construction and insulation
Straw has a long history as a building material, finding application in thatch roofs, as a binding a... More

ATP architects engineers completes office building in line with “New Work” principles and sustainability goals
ATP architects engineers has completed a sustainable operational and office building for Austrian ma... More





















