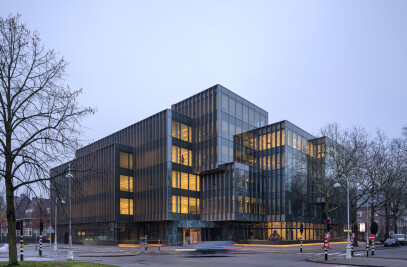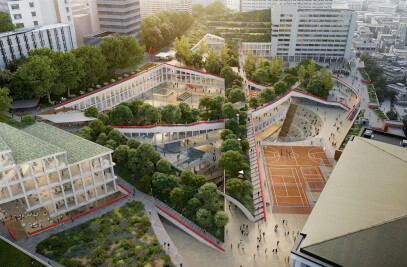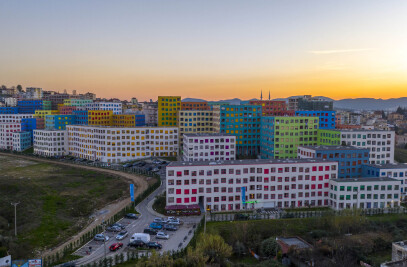OMA / Iyad Alsaka and Reinier de Graaf, in collaboration with Kuwait-based consultant Pace as a local partner, have revealed their design for the Wafra tower, a residential tower in the Hessa Al Mubarak District along the Kuwait City waterfront. OMA’s proposal was selected from among three competitors in a competition organized by the Wafra Real Estate Company.
OMA’s design consists of five residential blocks forming a stepped sequence, which modulates from a L-shaped volume to slab. This structure maximizes occupancy on the lower floors and optimizes views along the vertical axis of the building. The apartment blocks offer views on both the seafront and the city and are connected by an exposed, monolithic core.
The tower holds a wide array of apartment typologies including 1, 2 and 3 bedroom apartments and vast penthouses. Because of the unique geometry of the tower, all apartments have sweeping frameless views across the gulf. Corner apartments have multiple orientations.
The emblematic stepped blocks generate lush terraces that provide space for sports amenities, a swimming pool and diwaniyas. The façade is marked by a rational, rectangular grid that enhances the visual effect of the skewed volumes of the tower blocks. On street level, the plinth accommodates a raised lobby with lounge areas and co-working spaces with seaside views.
The development of the masterplan for the Hessa Al Mubarak District is part of a current construction boom in Kuwait, with projects worth over 460 billion USD currently active in the construction sector.
The project was led by project architect Jad Semaan and director-in-charge Adrianne Fisher. Construction is expected to start at the end of 2020. Upon completion the Wafra Tower will be OMA’s first built project in Kuwait.

































