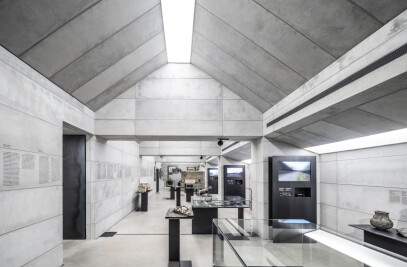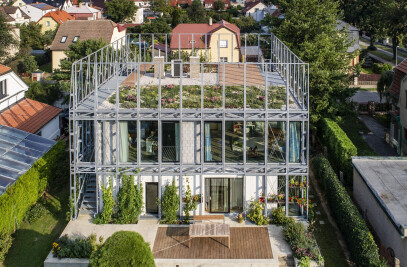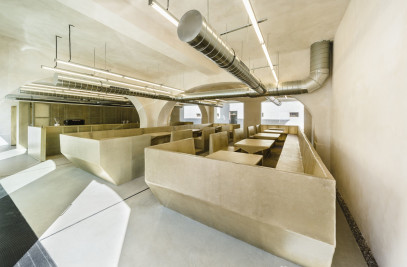Our goal is to create a new place identity. From the beginning of our history, man has had a desire to roof space. The best proof of this effort are megalithic buildings – dolmens. They create a place of symbolic importance with minimal support. The concept of the dolmen is to express the monumentality that we perceive primarily in its spiritual value. The square as a covered space, above which a concert hall hovers. Such a space should give us freedom, but at the same time it should command respect.

Few world philharmonics have a living public space around them. How to achieve a lively square while maintaining the quiet and focused environment of the concert hall? This question accompanied us in our thinking about the concept of construction the whole time. By raising the hall to a higher position, we are trying to connect public space with this institution. The square is protected from the busy surroundings by three supports, on which the main hall is placed. Each of the supports contains a hall that corresponds to the assignment. Thus, notionally, three halls carry the large hall on their shoulders. The main entrances to the Philharmonic and the individual halls are located on the square, as well as restaurants, shops, a café and it is possible to hold small musical performances in the open amphitheatre, where the main entrance is also located.

The three buildings – “stones” – of the Vltava Philharmonic are placed on a slightly descending plate, which we cover with a regular grid of low-stemmed plane trees. We assume that it will be a purely pedestrian public space, where we will place seating with benches. We treat the entire area with an artificial threshing floor, which allows water to soak in. The Vltava Philharmonic is thus set among the trees that soften the monumentality of the new building in the perception of the human horizon. The proposed layout of the “stones” takes into account a number of problematic routes that are located below the surface.

One of them is the route of the through road, which runs under the designed platform. We also react in the same way by the retreat of individual objects of the metro route, when a deep foundation at the place of the metro’s tube is not possible. This creates a definition of public space on the surface of the proposed platform, which is dedicated purely to pedestrians. The main hall represents the inner core; it wants to be a tool. The geometry of the main hall was formed on the basis of the acoustic parameters. We have started from proven solutions applied in halls of this type around the world. The designed capacity of the hall is 1820 spectators and a complete symphony orchestra.

The internal volume of the hall of 20,280 m3 provides an ideal volume ratio of 11.14 m2 per person. Subsequently, we enclosed the core in an outer shell, which protects it from ambient noise. The core and the shell represent one body. What we perceive from the exterior as a huge stone is also found in the interior in the form of the core. As with hazelnuts, the kernel resembles a shell. The main hall is dominated by a blue background, which turns dark blue towards the stage and auditorium. The ceiling is dominated by artificial lighting in the form of stylized stars. Our inspirations were historical paintings of the vaults of chapels and churches that work with the starry sky. The other areas of the halls are also coloured in the interior.

The materials used support the overall design concept. They are therefore derived from the purpose of the structures and are also chosen with regard to the durability and heat balance of the building. These are fairfaced concrete for the construction and floors and clear insulating glass in the glazed parts of the perimeter cladding. The whole new building is completely conceived as a cast of monolithic reinforced concrete. All of the “stones” have a designed sandwich construction, where the inner wall is load-bearing. We consider the concrete to be coloured, and we want to achieve a velvety brown colour. It should be a high-grade material that will have an unusual colour and design.

The concrete should be made this way indoors and outdoors, on the cover of all the “stones”. In addition, we have proposed high-gloss concrete, where special glossy foils would be inserted into the formwork. We want to provide the concrete surface of all inserted halls with a rough grit on the foyer side. In this way, we achieve a contrast between the smooth and glossy surface of the façade and the rough embedded core, which is represented by the halls themselves.
Team:
Authors: Šépka architekti | Jan Bárta, Marek Fischer, Jan Šépka
acoustics: SONING Praha s.r.o. /Jan Tuček
transport solution: Petr Preininger, Jiří Křepinský
structural stability: Statika 3/ Patrik Štancl




























































