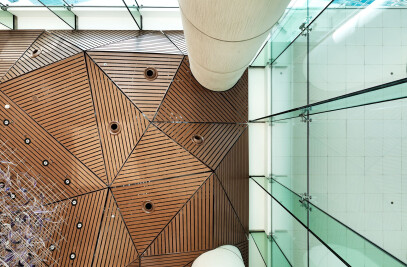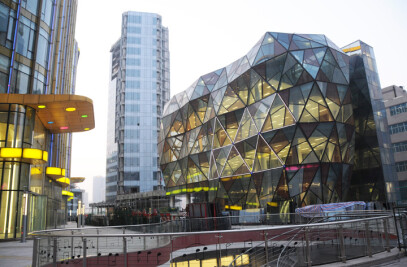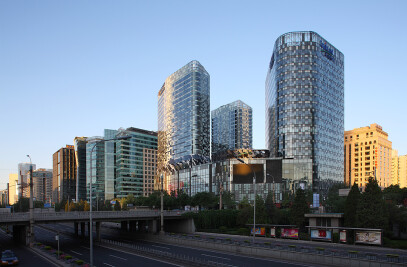The original Vision City covered 30,000 sqm and was intended for completion more than a decade ago when financial problems halted the construction. The client acquired the development rights to transform the massive block of bare concrete structure into a swanky new retail icon in central Kuala Lumpur.
TRANSFORMATION
The idea behind Vision City is to connect it with its urban setting and engage the building with its surroundings by adding a new public square to the street pattern of the city. The central portion was hollowed out of the monolith to create a hybrid space – a voluminous garden which is naturally ventilated but sheltered from the elements.
The originally planned hermetic air-conditioned box now draws the streetscape into its carved-out volume, deviating from the mould of the ubiquitous modern mall and engaging more directly with its immediate surroundings, physically as well as visually. It is better connected with the urban fabric through the public square that is open 24 hours, extending a life outside the typical 10.00 am to 9.00 pm shopping mall.
SENSE OF ARRIVAL
The apparent height of the interior volume is reduced by lifting the central garden two levels above the ground. This effectively addresses the client’s concerns of business viability on the upper levels. From the elevated green plane, a series of landscaped terraces cascade towards the street to mark the arrival at the foot of the mall. The user is invited to embark on a processional journey up the terraces. Upon arrival at the garden, he will be greeted by a central sculpture that tessellates vertically from the raised ground to branch out into a soaring canopy of printed glass and ETFE.
RETAIL VISIBILITY
By bringing the outside in and up, Sparch not only creates new spatial and sequential experiences, it also provides for more façade frontage and exposure to retail units. The high visibility levels across the surrounding galleries and layering of the piazza surreptitiously lifts people over a number of levels creating more value at more levels rather than the traditional ground floor as the only level with high value retail.
Over 200 metres of frontage runs along the main street. The through-slot that breaks the original facade monotony allows differential treatments on either side of it. One side is to be clad in porous planted latticework, the treatment being more sympathetic with the nature of the serviced apartment block rising directly above; while the other dons true retail colours, including animated LEDs and illuminated advertisement windows.
ENVIRONMENTAL ENGINEERING
Opening up a space within the original concrete block and moderating the climate of this new plaza effectively reduces at least 30 percent of the air-conditioning load. Critical to the scheme are the climatic comfort conditions on the garden level and the central platforms suspended within that volume. Besides ensuring that the printed filigree canopy keeps out monsoon rains and direct tropical sunlight, other environmental challenges include maximisation of natural wind flow by sculpting the central void and reduction of humidity levels via strategic mechanical means. A Computational Fluid Dynamics analysis will have to be performed in the early design stages to achieve the required comfort level that ensures the garden heart of the mall remains at all times of the day a highly animated urban environment.
The new 100,000 sqm Vision City will house 200 retailers.

































