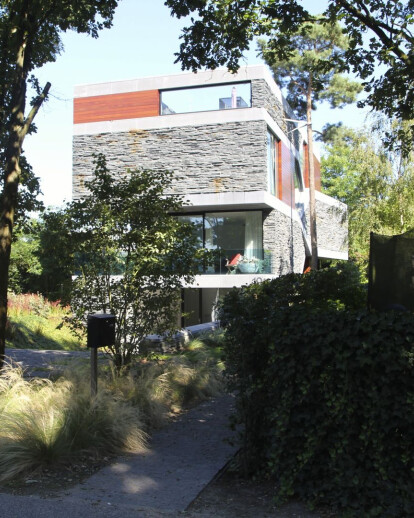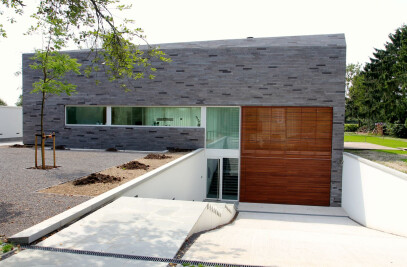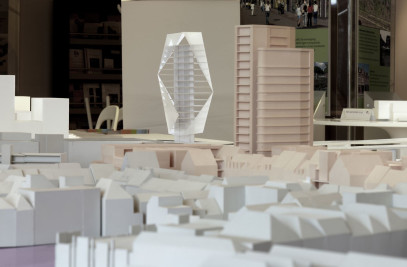The property of the Villa van Lipzig in Venlo/Netherlands is a small, narrow stripe on the border of the new development area ´Stalberg´. It is not the usual plot of a villa- and therefore it became very fast, very clear that an extraordinary solution for the stacking of all desired rooms was necessary. On a small footprint a lot of spaces had to be combined. The introduction of the split-level floors solves this problem. With an extra horizontal shift of each floor, the visual connection between the split-levels becomes visible - in- and outside of the Villa.
The lowest two floors consist of the garage and basement facilities. The ground floor includes the large, customized kitchen, a wardrobe and a small guest toilet. The façade of the kitchen is equipped with full-height sliding doors which connect the room to the garden terrace. Up the stairs the living room follows with an open fire place and full oak timber flooring. Full-height sliding doors give a stunning view over the sun terrace into the little forest on the other side of the street. Three bedrooms follow on the higher levels as well as a TV room and another kitchen facility. The roof terrace is equipped with a Jacuzzi and a large freestanding BBQ. The pine tree next to the villa adds another unique feeling to the roof terrace as it gives shadow and a certain ‘grounding’ to the open view above the landscape. The mixture of closed, narrow spaces and wide, fully glazed rooms make every view on every floor unique. The gaps in between the surrounding buildings are used in their most efficient way. From inside the building you almost don’t recognize the neighbours’ buildings. The view opens into the beautiful wide landscape of the ‘venloër heath’.
The cladding of the façade is made out of two materials: The larger surfaces are filled with rough natural grey slate stone in combination with maranti timber. These areas are framed by flat grey slate stone stripes.

































