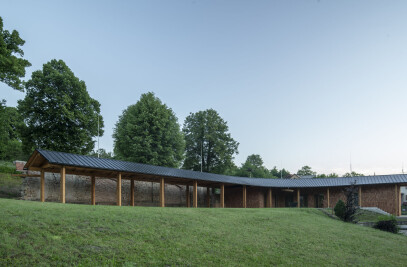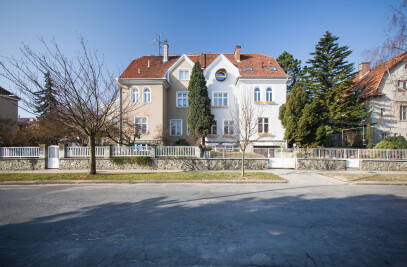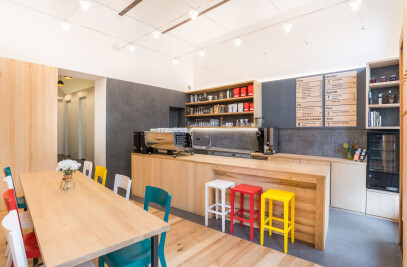The house is situated in a quiet neighbourhood of Brno-Žabovřesky (Tichého Street). The original building used to have two floors, a cellar and a non-residential attic. However, the new owners did not like this layout, so the whole house was modernised and the layout changed considerably. The newly implemented solution is custom-made and includes a number of atypical details and construction principles.
The two main recurring themes in the whole project are: the motif of a triangle and bamboo/larch features defining the new parts of the house. While great emphasis was put on non-traditional layout, the house was also designed to meet practical requirements of a modern family of five. Some major changes were made on the ground floor: the entrance to the porch was relocated, the main load-bearing walls were broken through and the original separate rooms merged into one. This created an impressive and airy social space with a kitchen, dining area and a living room; the fireplace, “the heart” of the house, is situated at its centre. Another dominant feature in the room is a new wood dining table, decorated with a triangular inlay and surrounded by light white furniture. The corner has large structural glazing, partly covered by a bamboo sunshield, and provides access to the garden. The original wood house staircase was removed and replaced with a new one – a steel structure with wood panelling. It connects the main entrance with the hallway on the first floor, from which you can access the bathroom with a bathtub and shower, the toilet room, children’s bedrooms and the room for guests. Another wood staircase will take you to the residential attic. The new function of the attic, which now also has a bedroom and a bathroom, is clearly manifested through prominent façade features. The material used for the garden dormer in the bedroom is a match to the material of the existing mansard. On the other hand, the original brick gable of the side tract was replaced with a glazed wall and a bamboo sunshield, showing that the attic is now used as living space. The replacement of the original roof truss with steel rafters and anchors in the floor turned the previously unused attic into a large open space.






The main tract is now connected to the side one, with a new bedroom situated where both tracts meet. From this bedroom, you can access the bathroom with a fully glazed entrance and a shower; privacy is ensured by the bamboo sunshield mentioned above. The glazing has a parallel on the other side of the minor tract: a triangular garden dormer, which creates a new space outside where you can sit and relax. The material of the railing is a great match to the other bamboo features, creating a harmonious balance. The central motif – triangle – was used many times, and it can be found in the decoration of the interior as well as exterior of the whole house. You can see it in every room, although the number and size of the triangular features may vary. The motif is clearly visible particularly in the wood panelling and in ceramic tiles, in the parquet solid wood floor, in various pieces of furniture and their handles or in the black and white cement floor tiles, which were custom made, using traditional methods.




























































