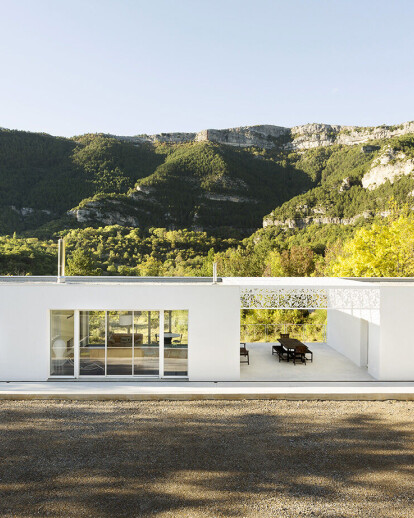The project is a second home located in the countryside, in a small village near Lodève, at the north of Montpellier. The plot of land has a sloping topography organized in a series of platforms supported by old stone walls. It is opening on the north on a magnificent view on wooded steep hills.
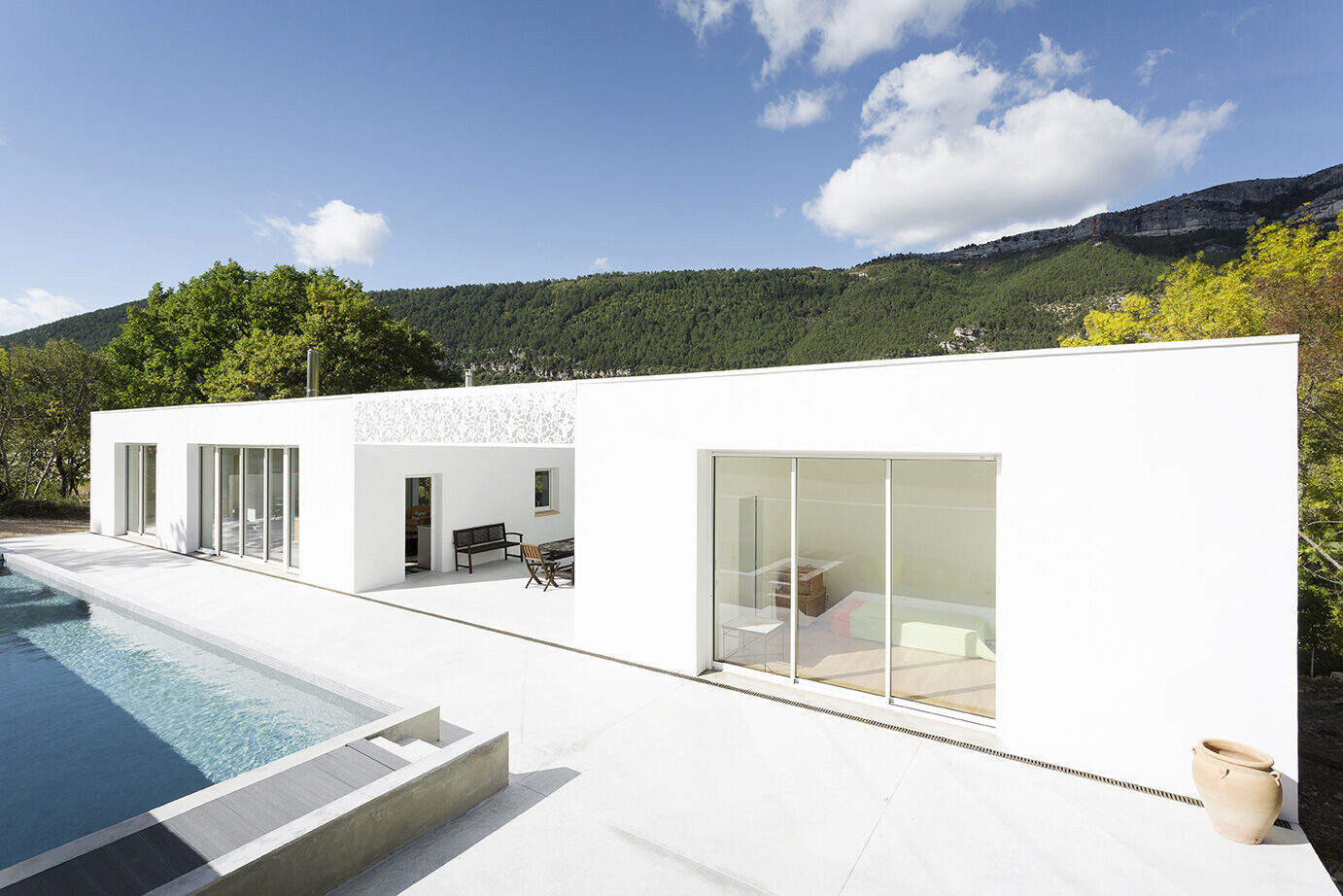
The projet integrate this landscape : following the lines of the platforms transversely to the slope, it takes shape in a ground floor building stretched in length and turned towards the view. The outlines of the platforms are preserved. The dry stone wall below the house is simply rebuilt and extended with the site material. A terrace with a swimming pool is created on the south side of the house.
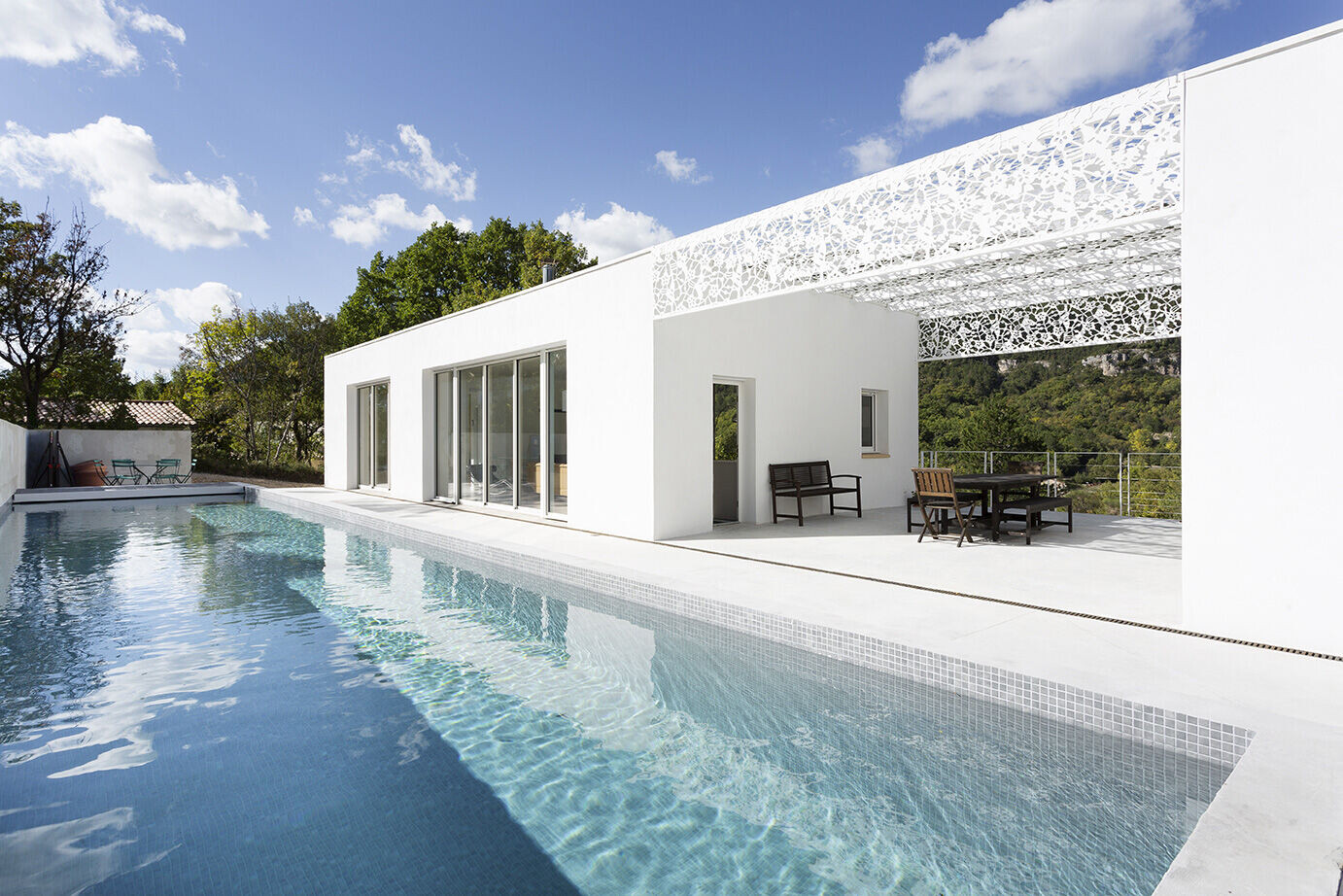
A new retaining wall is created in a raw concrete that, by its compact minerality, contrasts sharply with the field's material, revealing it, while in turn the site refers to the purity of the lines of architecture. The pool is digged against the wall, which closes the space of the terrace and forms a nested and intimate place in the heart of a large garden.
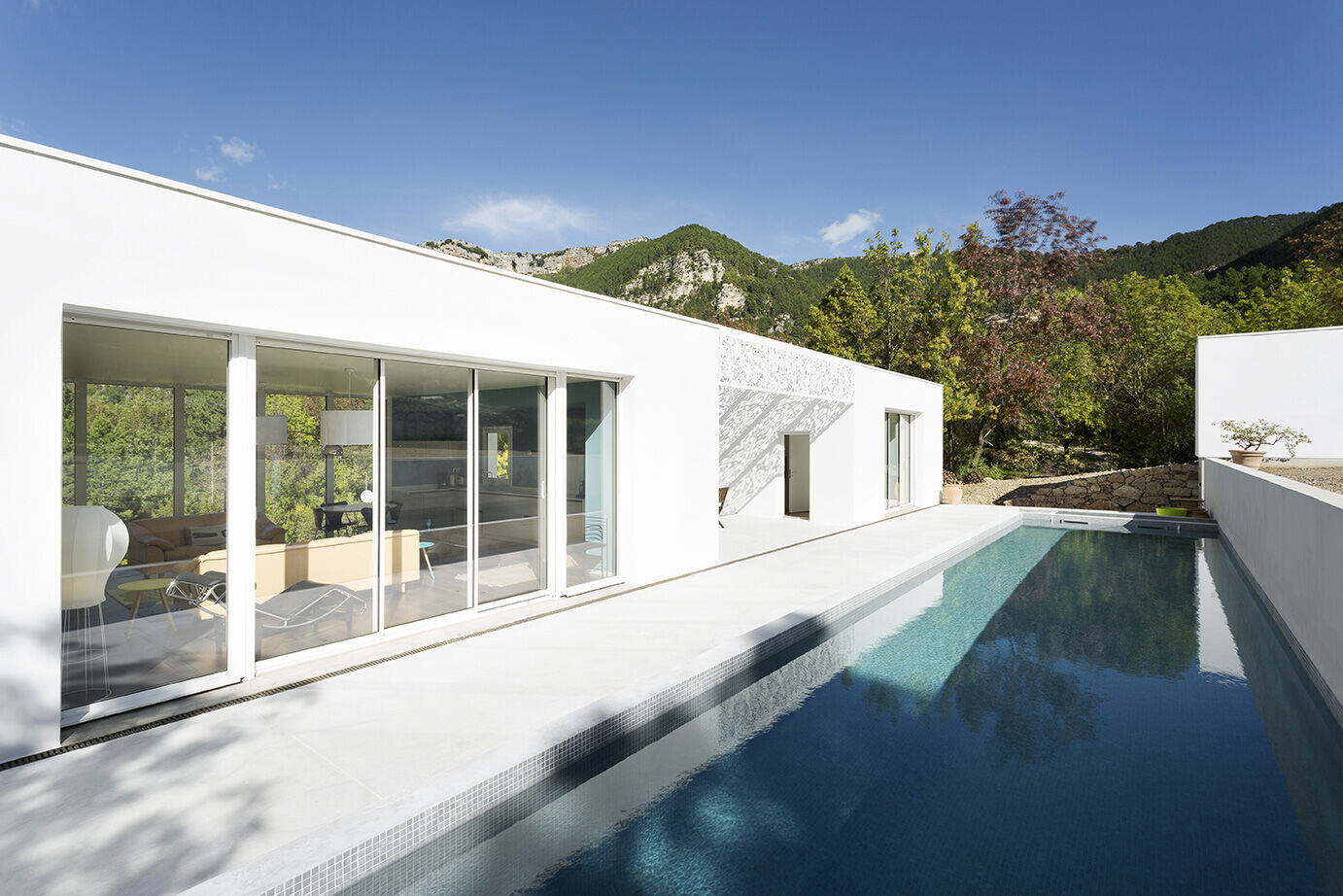
With its flat roofing the house has a horizontal line which highlights the shape of the landscape. Its mineral aspect makes it merge with the stony platforms, and, seen from above, the projet « melts » within the landscape. The plan is composed of a very simple rhythm of identical opaque thin « blocks », alterning with large gaps corresponding to the openings of the house.

Each block is a « servant » space with attributed functions, and between them are rooms wide opened on the outside. The project is made of two independant buildings (a main house and children's rooms) connected on the ground level by a large terrace and up, by a light pergola. The terrace is at the heart of the project. Second open living room, it allows to live outside while being still in the heart of the house.
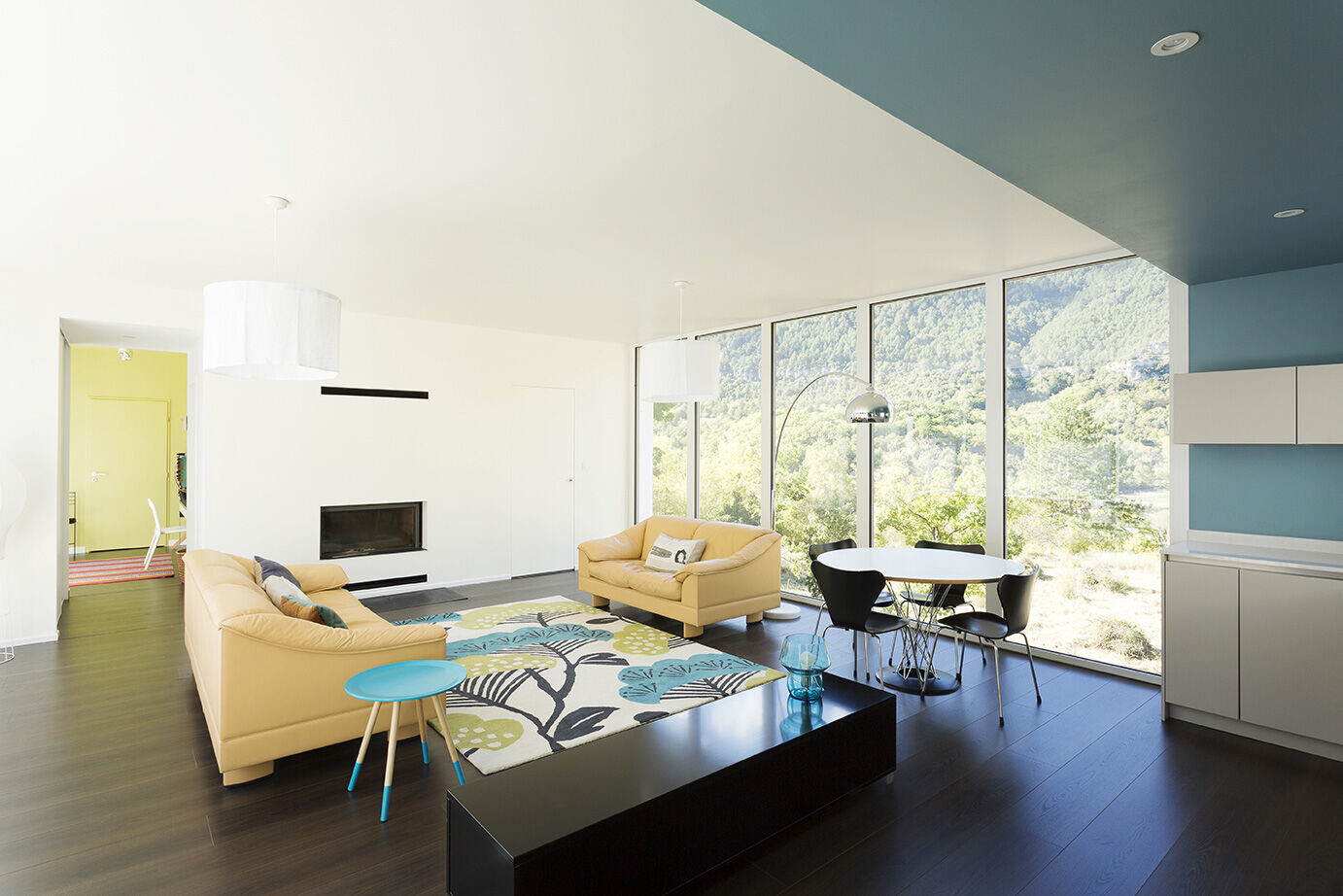
Its decorative shadows, inspired by the site, gives the living space a poetic dimension. The project’s balance, in a potentially disturbed harmony -thin changes occurring between identity in variety – as its regular intervals and measures are the keys of its unity.


Material Used :
1. Brique monolithe Tereal
2. Aluminium joinery: Technal
3. Outdoor: Gross cement
