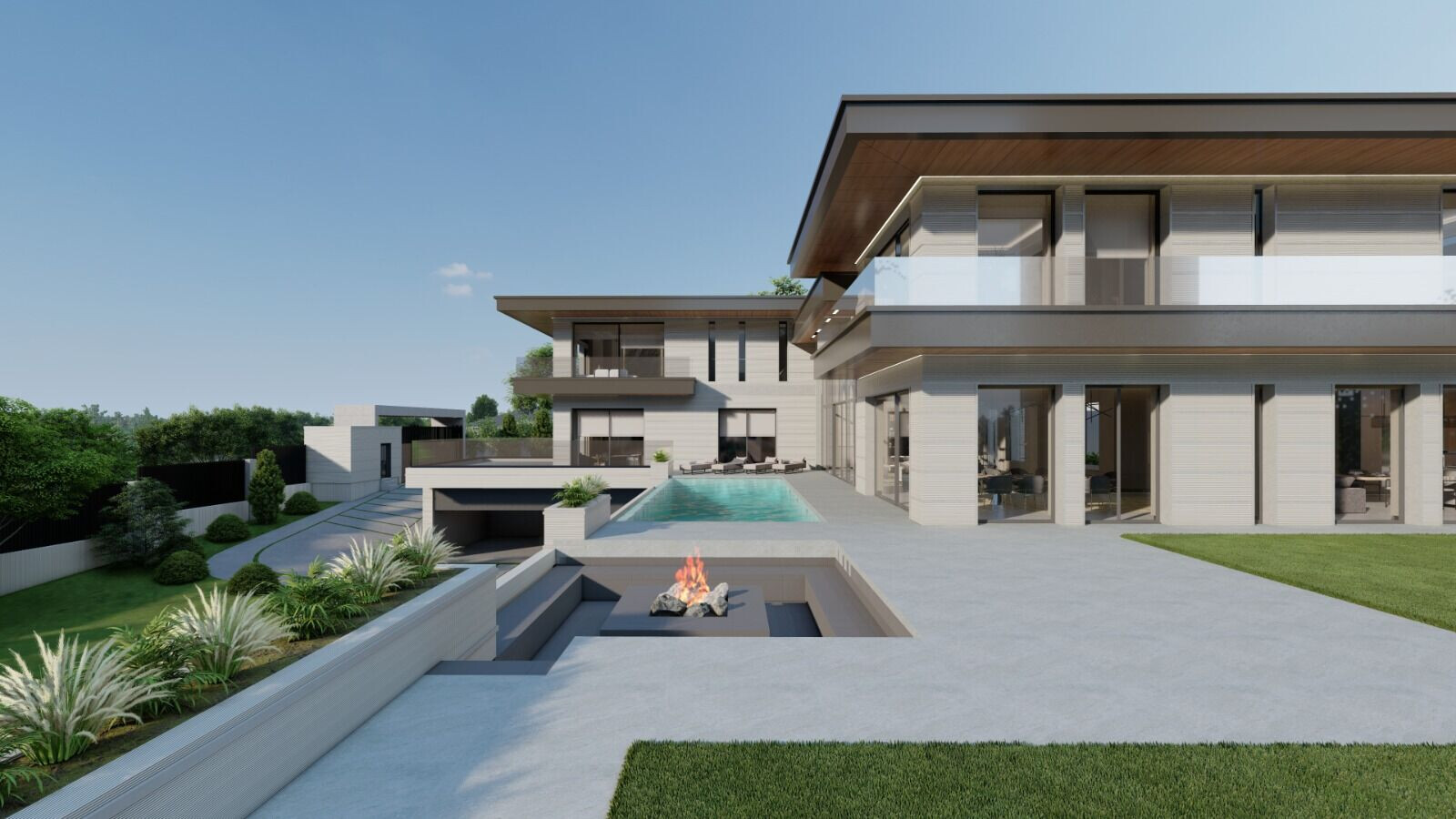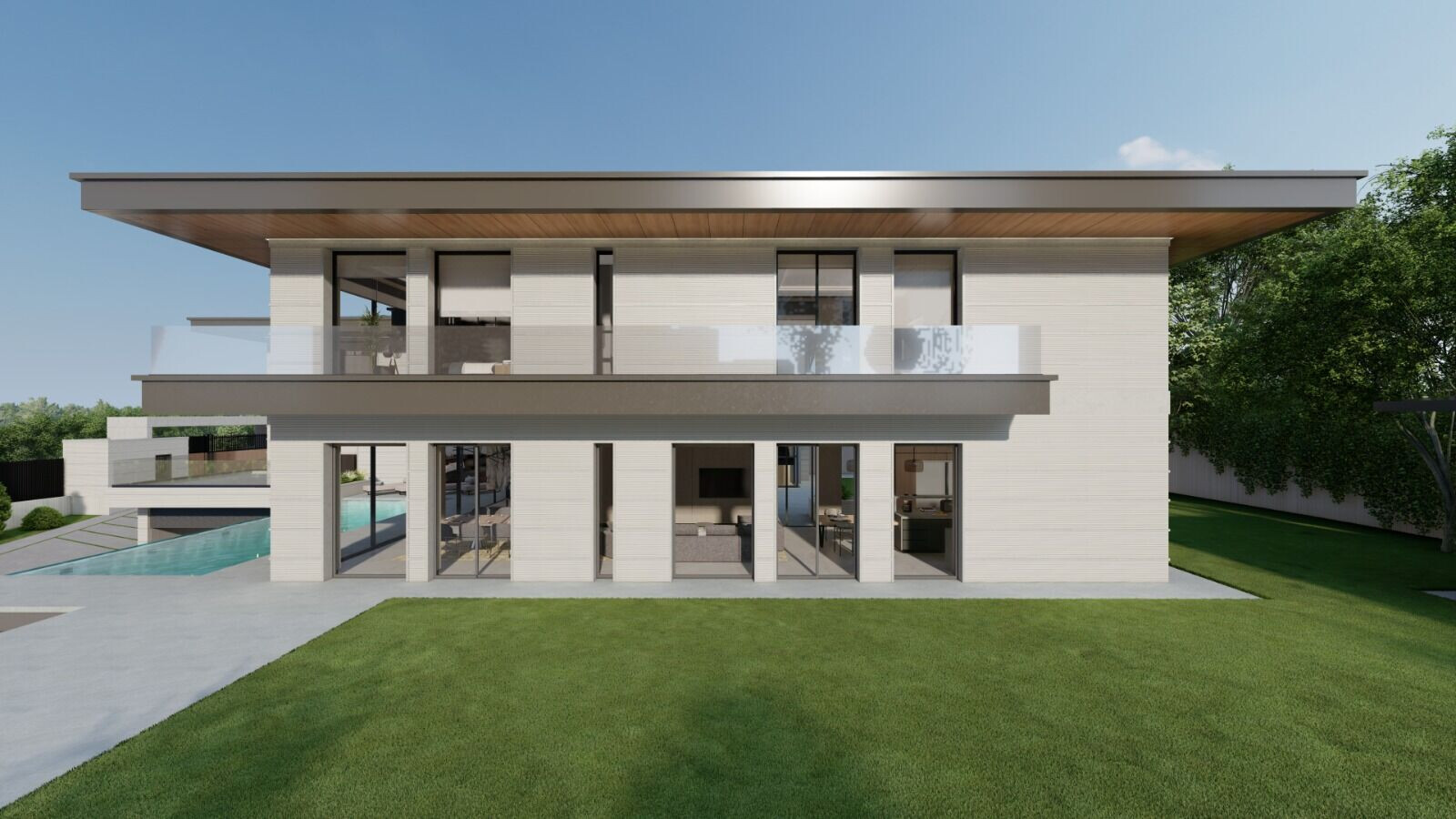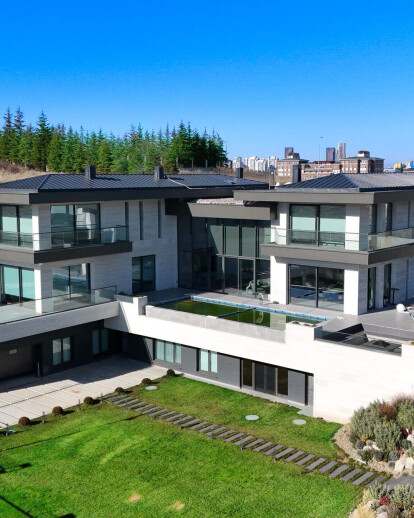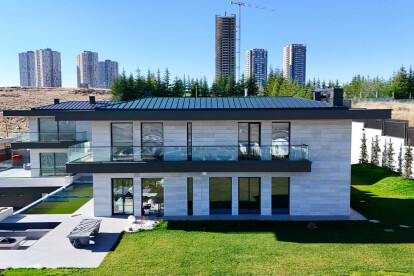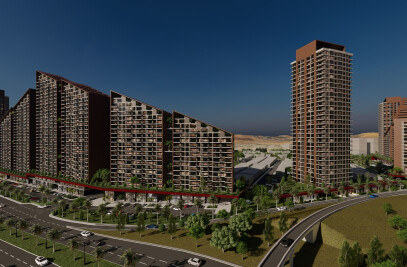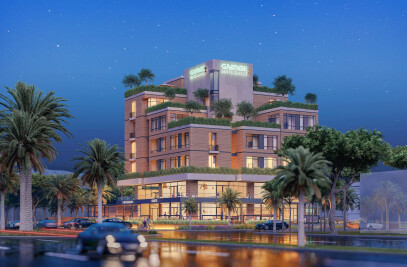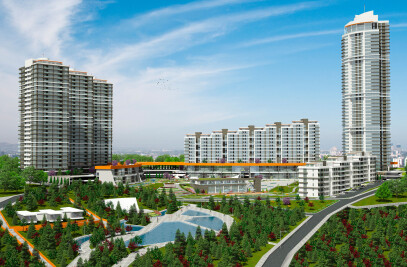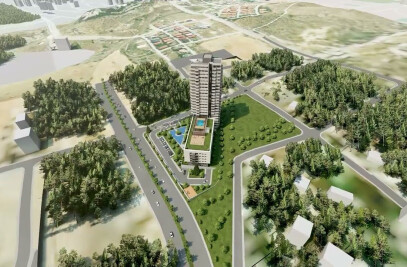Villa M is situated along the hills of İncek district, facing Mogan Lake. The villa has been carefully sited amid the natural steppe setting, prioritizing the spectacular lake view.
The design uses the natural contours of the site to create a low-rise building that blends in the environment.
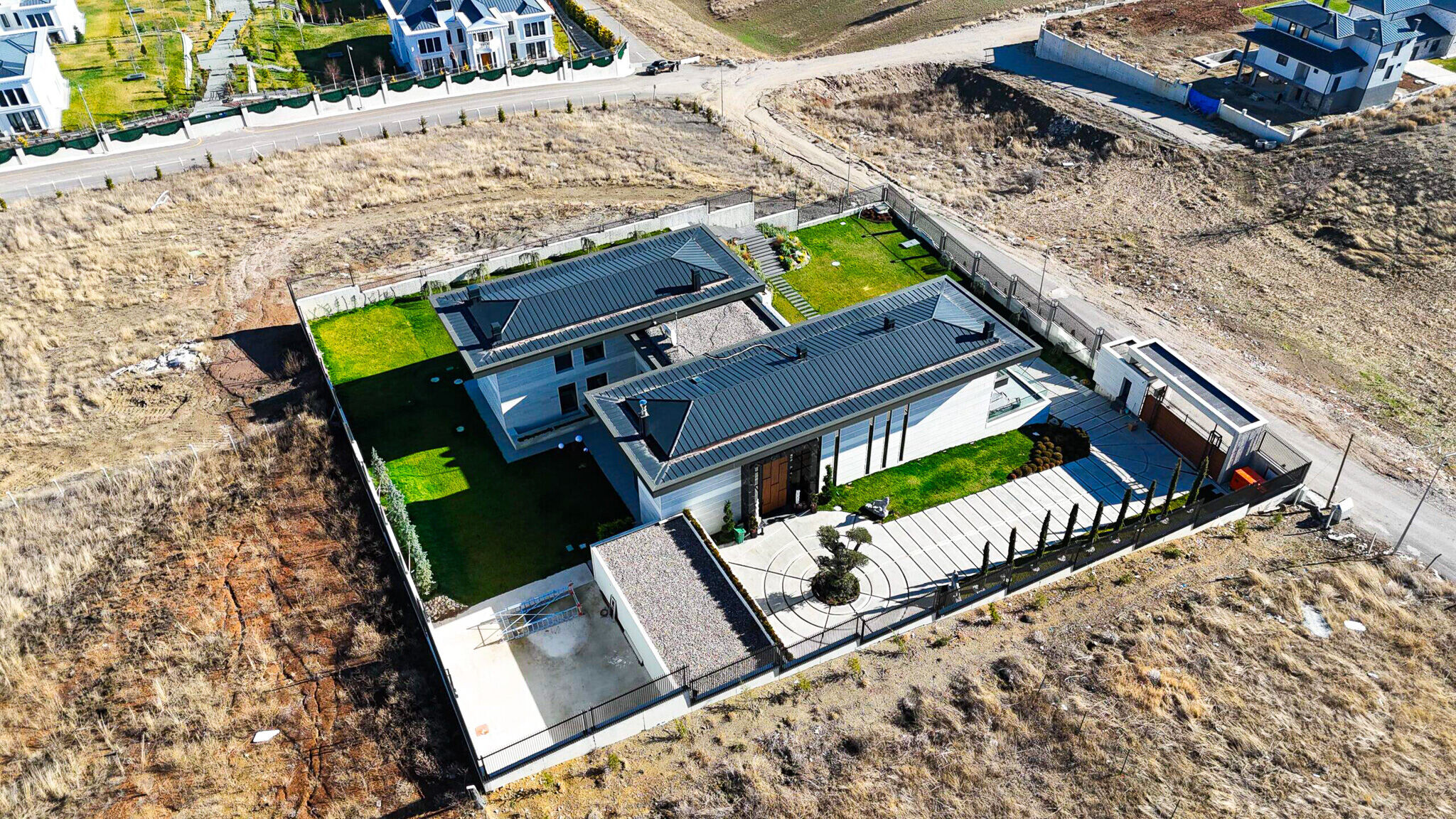
The site is accessed from the southwestern corner of a rectangular plot, with a straight road leading to the drop-off for the villa.
The main entrance takes you directly to the heart of the villa hosting the living and dining area, along with two guest rooms and a kitchen.
An elevator surrounded by a staircase is connecting the three levels in which the entrance level is used for daytime activities while upstairs is reserved for private family bedrooms distributed on the two wings. Downstairs is mainly used for auxiliary building equipments and activity rooms directly connected to the backyard.
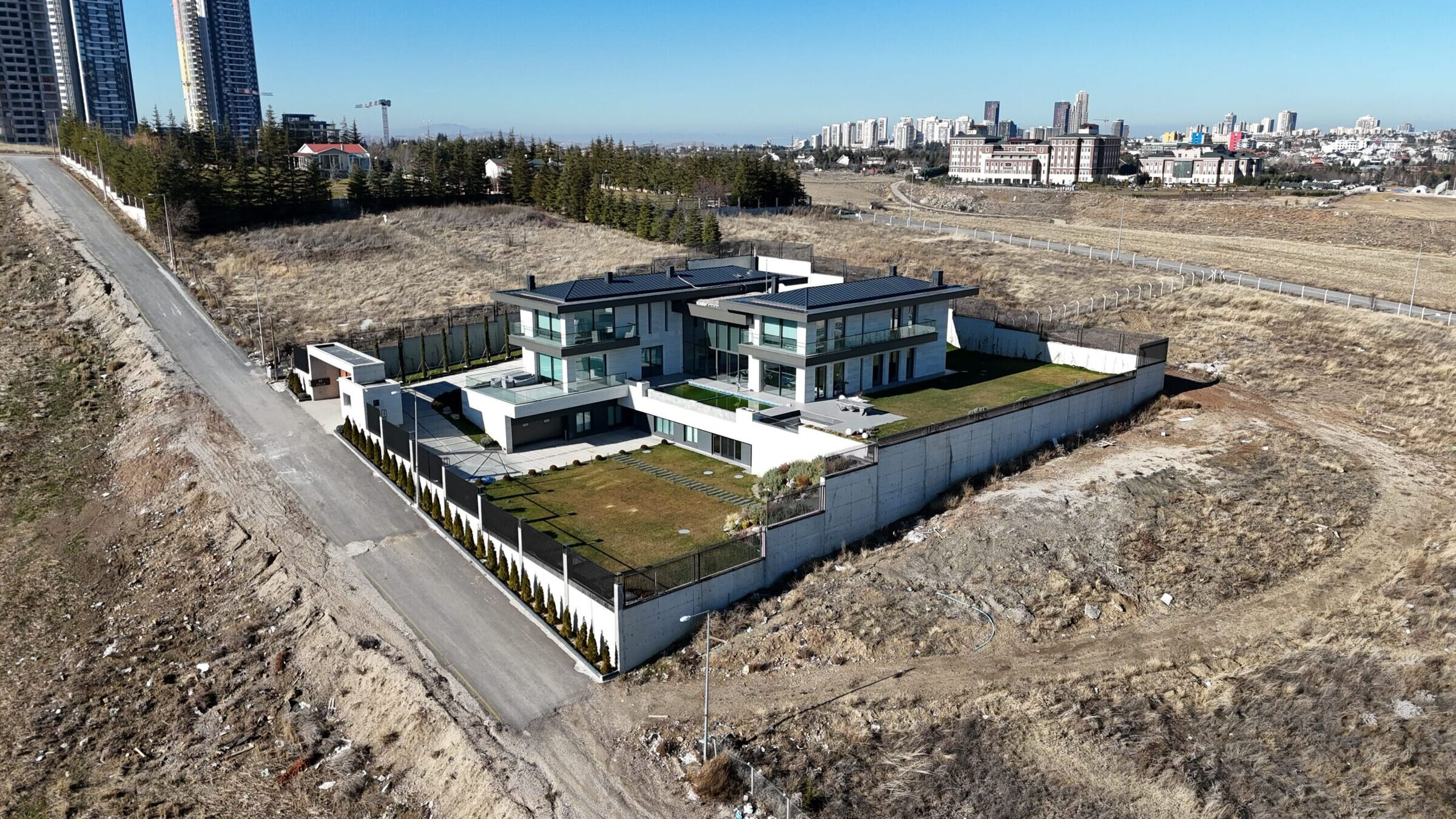
There is a winter garden pavilion with a kitchen and dining area on the northeastern part of the land, detached from the main building, to experience beautiful garden that offers a multisensory experience with fragrant plants and an outdoor fireplace.
Reflecting the high levels of craftsmanship in the design, each element has been designed to respond to the specific requirements of the client.
