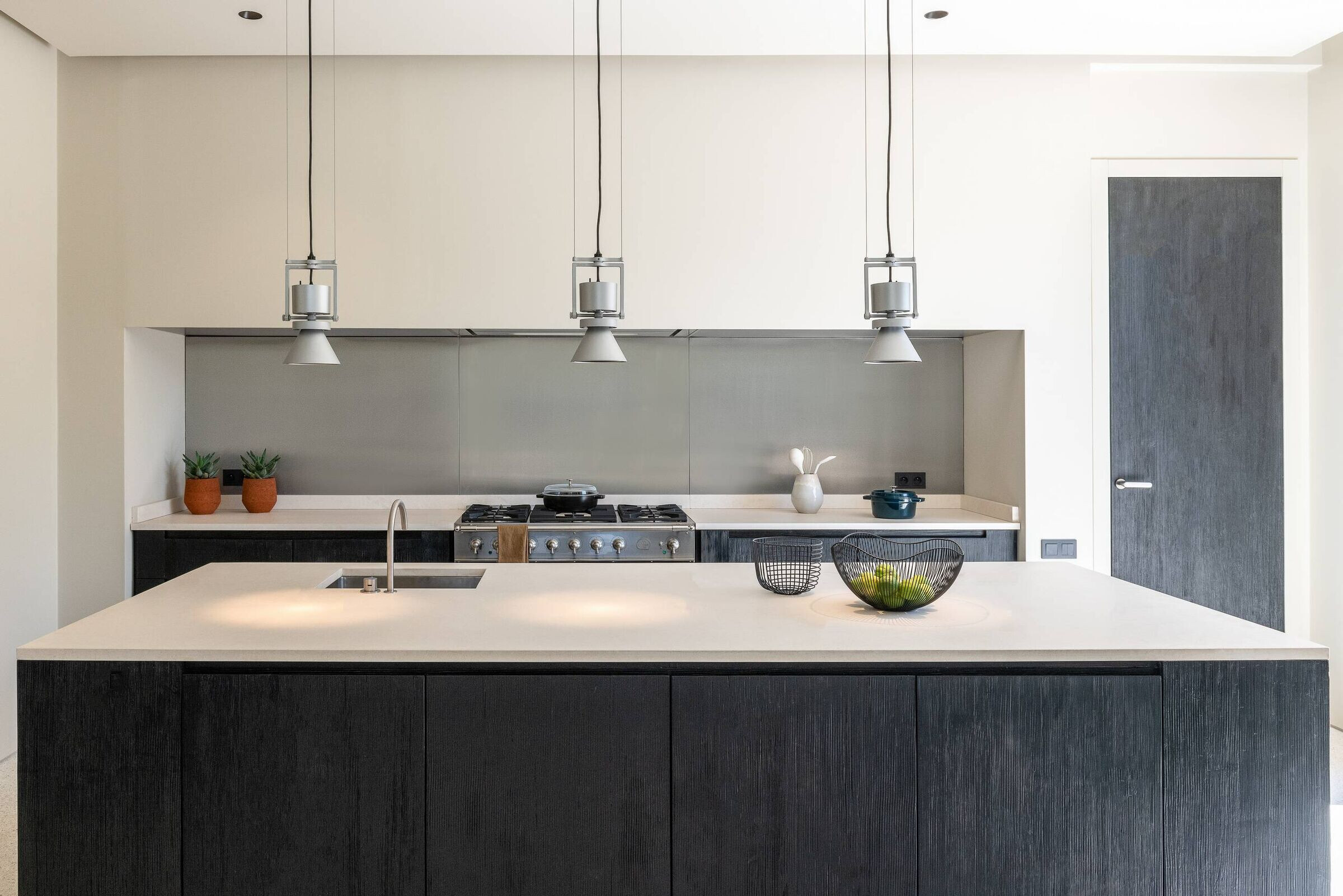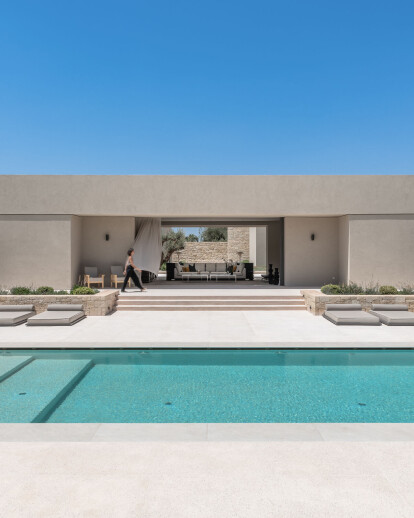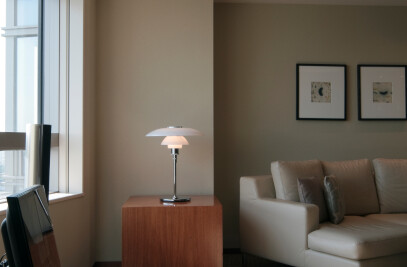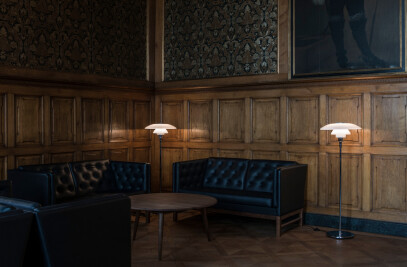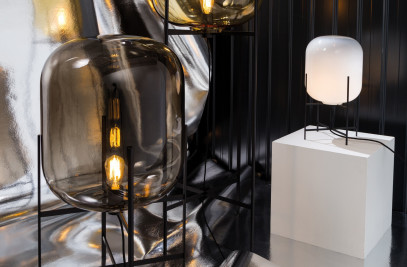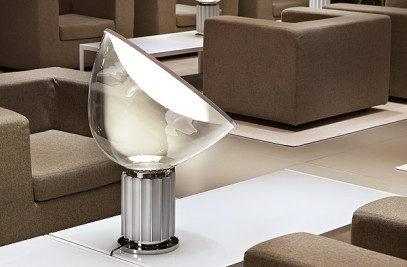This projectis a residential house of approximately 600 m2 on a plot of 4500 m2. It has 4 bedrooms and 4 bathroomsincluding a master, a dining room, a TV room, a reception room, a kitchen, an office. It islocated 15 minutes from Marrakech on the Ourika road and faces the Atlas Mountains.
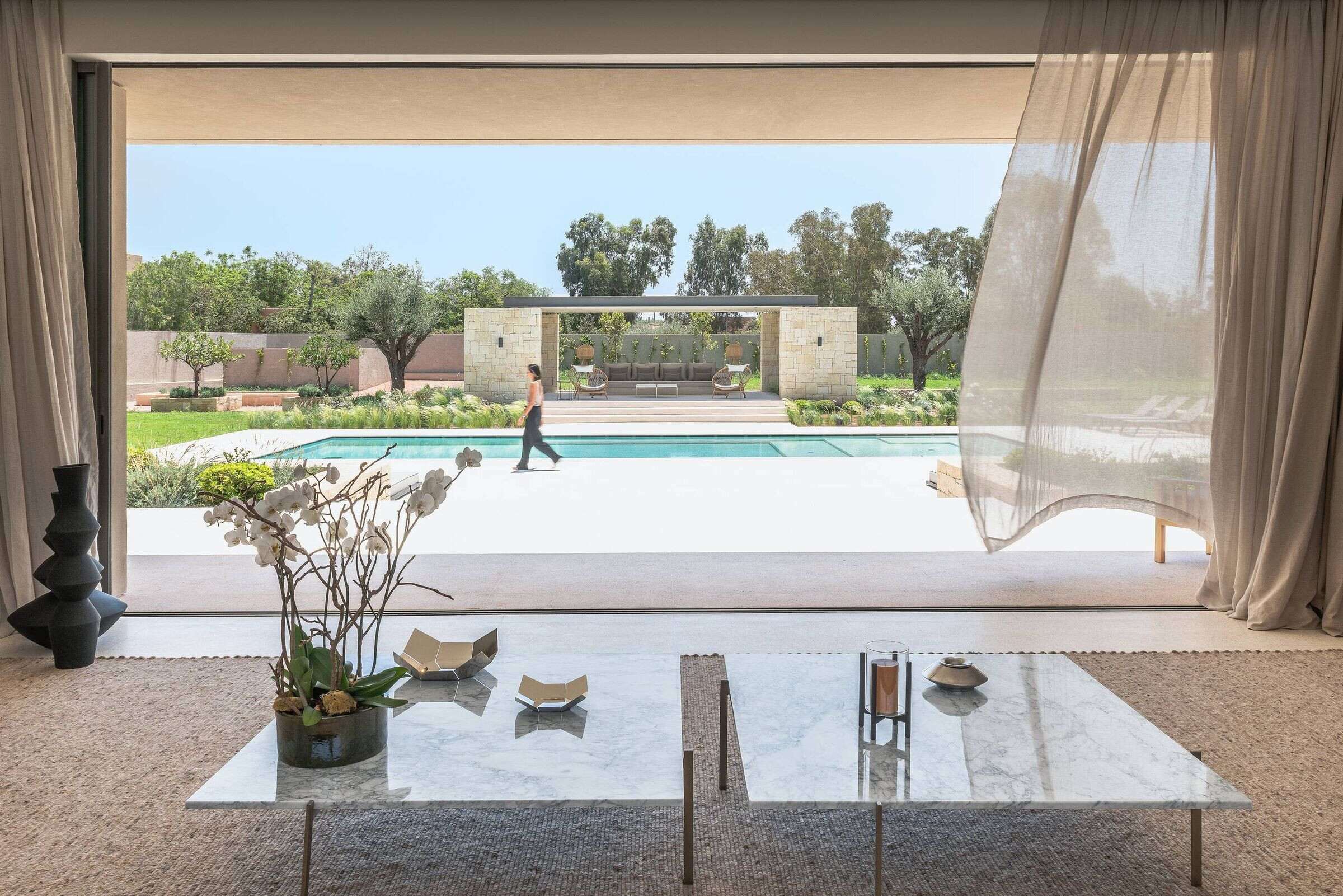
It is the specificities of the land and the contextual contingencies that determined the architectural approach of the project. It was first necessary to resolve the problems of opposite with the neighbors, then to try in a second to position the house at the back of the plot in order to keep as much depth as possible in front of the house, for the garden, to the south.
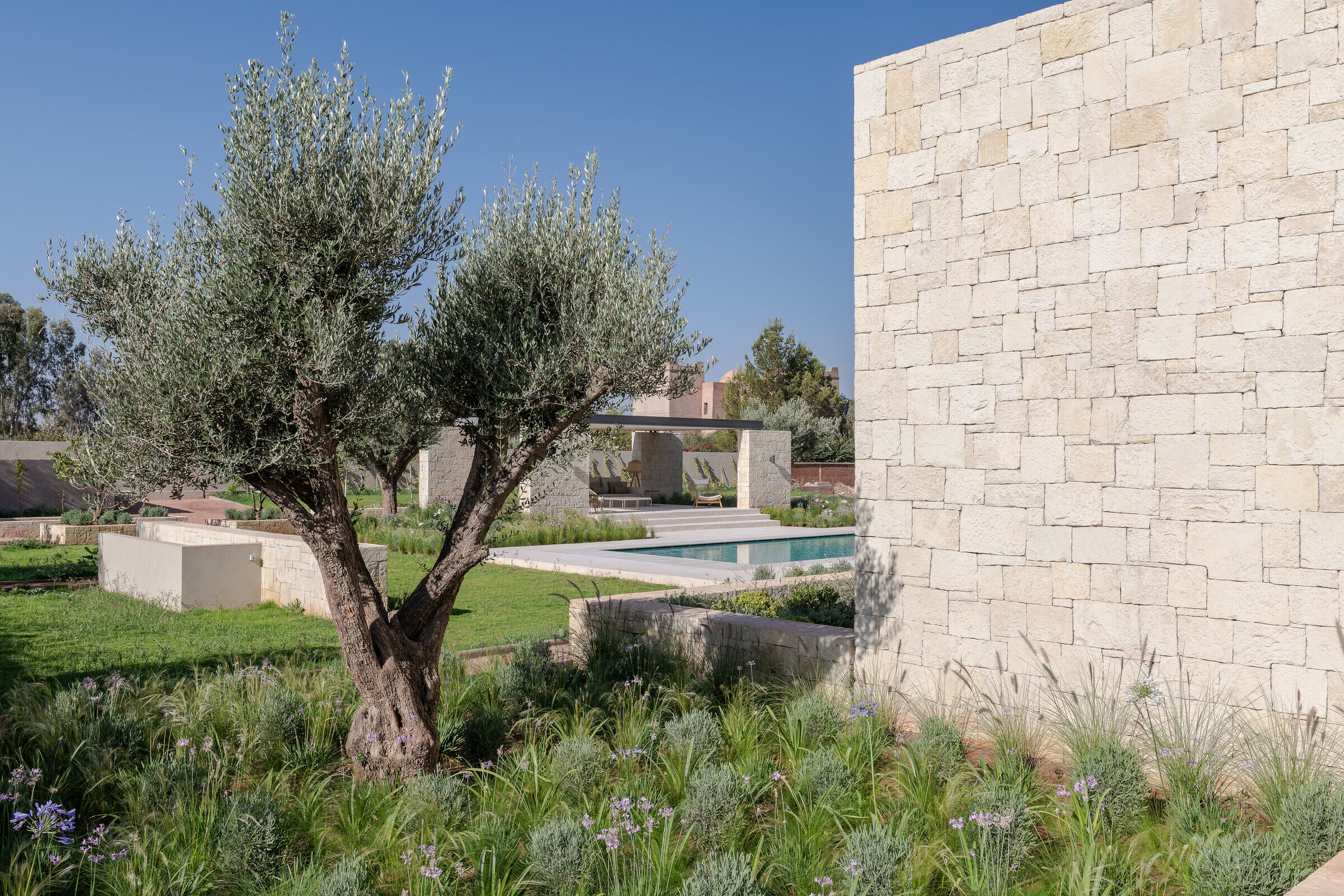
The idea of designingthese large stone walls as a protective enclosure for the house, a rampart, seemednaturalto us and respondedperfectly to ourproblem.The choice to raise the house by 60 cm and place it on a "plinth" provides a physical distance from the rest of the garden, participates in a sensory architectural walk and promotes the view of the landscape.
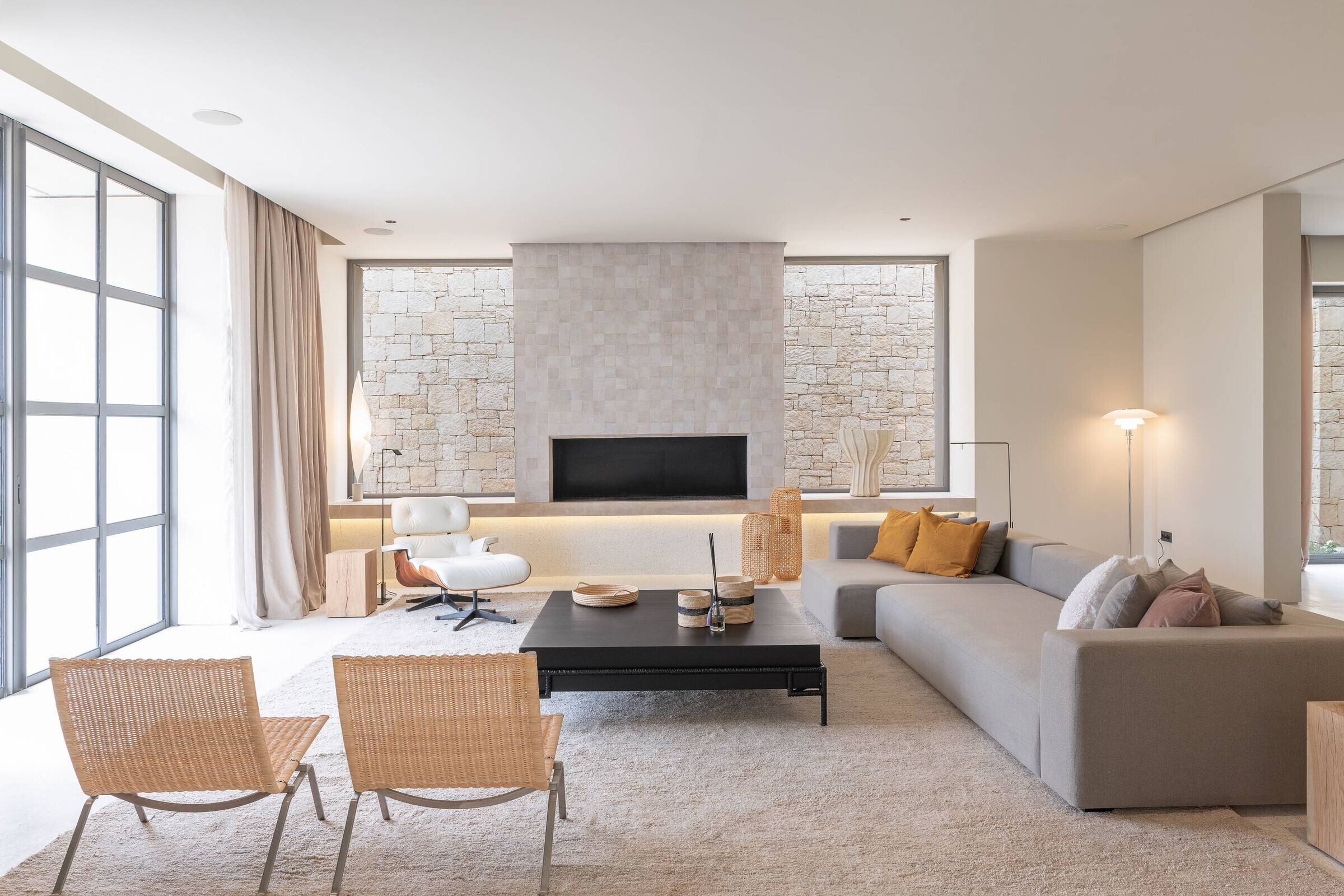
The reception room is a central part of the project. It is an 80 m2 north-south crossing space that you discover when you enter the patio. These large 7 m bay windows frame the look and help to discover the interior space and the landscape like a photograph or a painting.
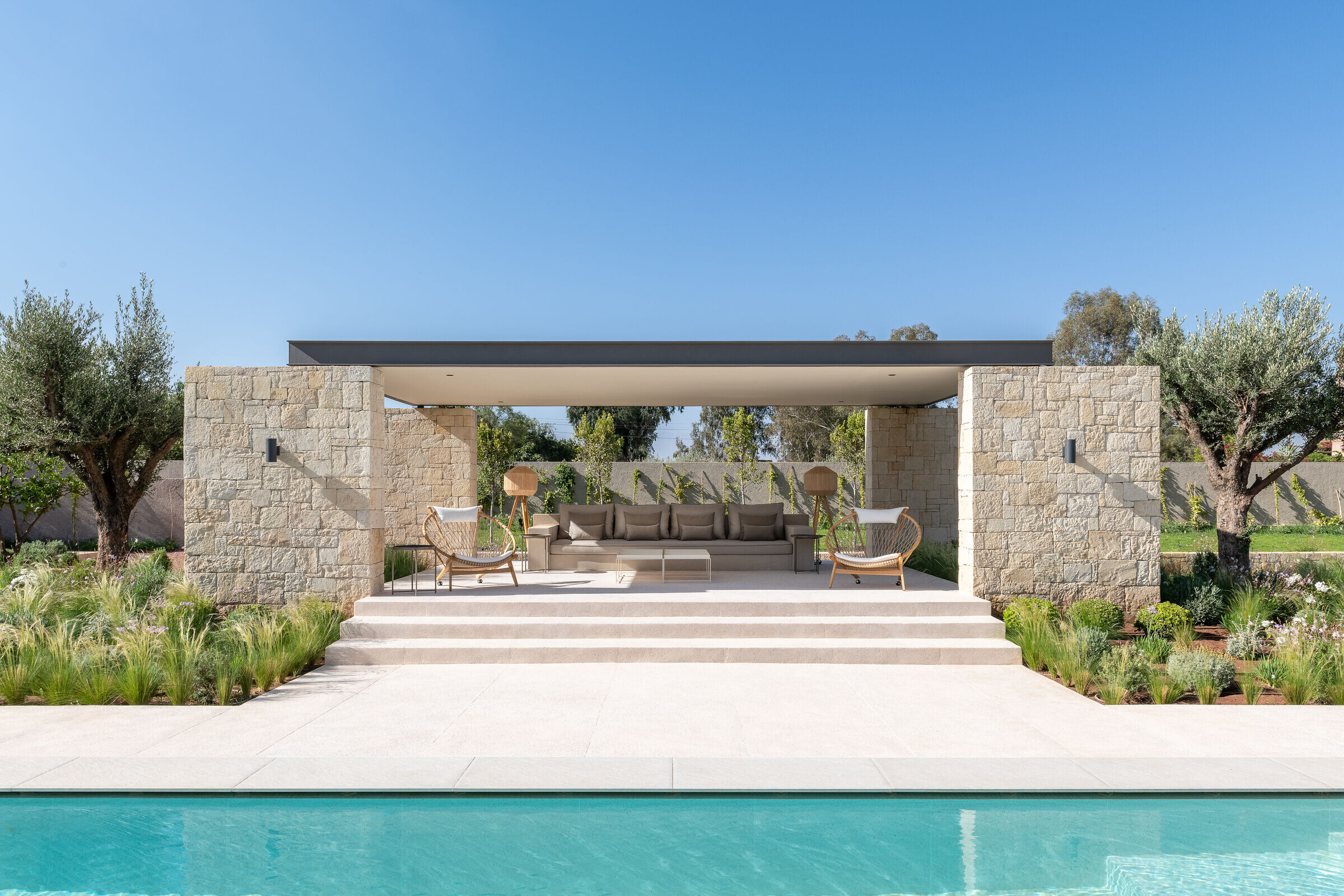
This room belongs to a triptych made up of the TV lounge to the west and the dining room to the east. These three roomsgive us the length of the house and are separated by large burntwooden partition doors. In the TV lounge and the dining room, the stone surroundingwallthis time appearsbehind the glazing, in second reading and contributes to the feeling of securitythat one canfeel. The stone wall contem plates itself and then becomes a living painting where natural light plays with these imperfections.
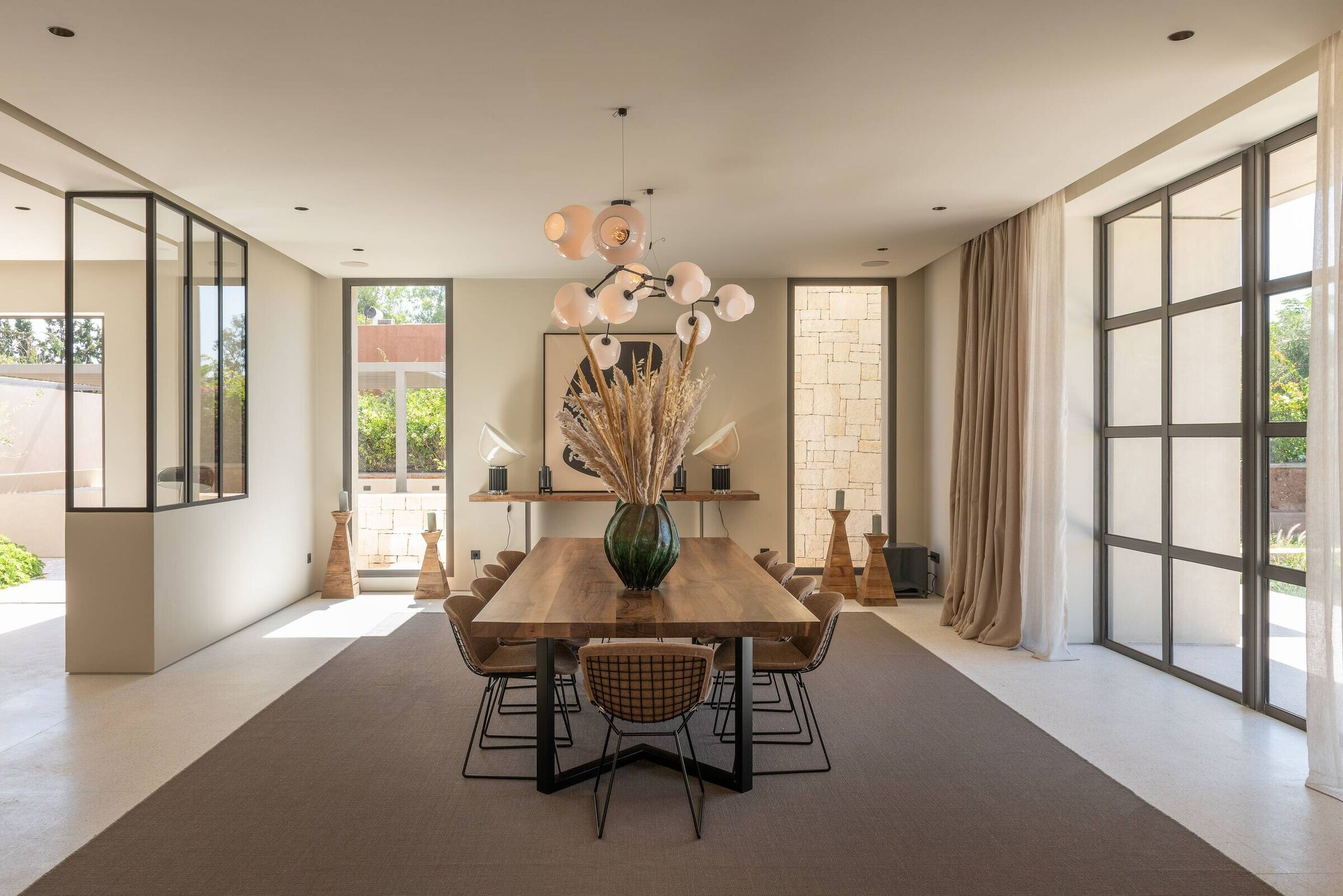
Material Used:
1. Facade Cladding- Natural Stone
2. Flooring- Granito
3. Doors-Burnt Wood
4. Windows- Aluminiumtechnal
5. Interior Lighting- I Guzzini
6. Interior Furniture- Retro Plus
