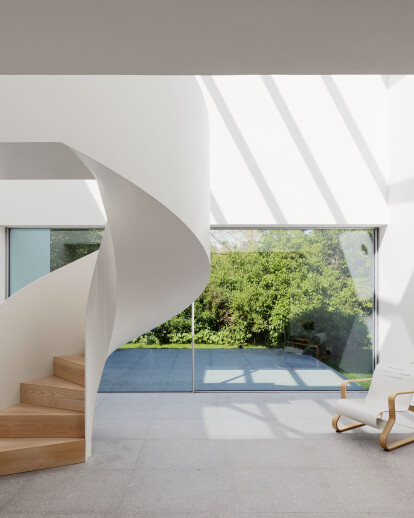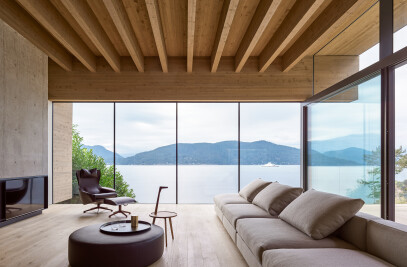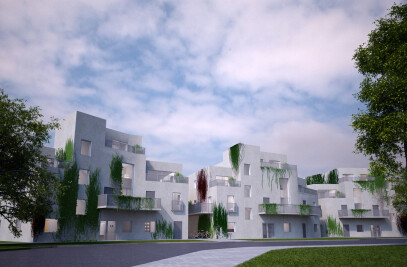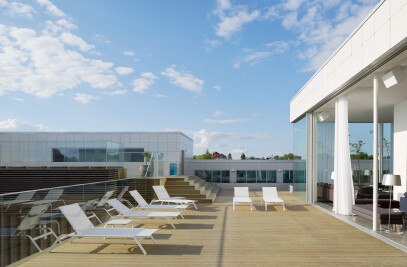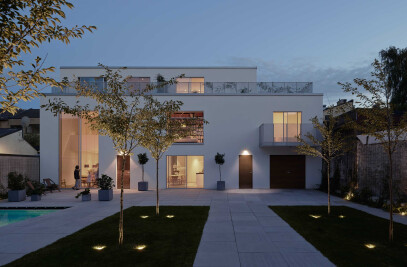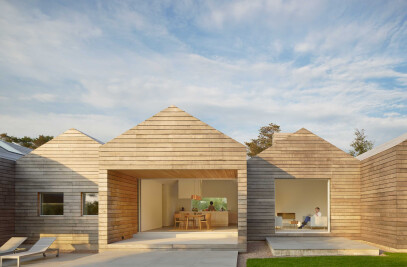This family home in southern Sweden was designed by Lindvall A & D. The project began as the revamp of an existing summerhouse dating back to the 1940s. The initial plan included additions and alterations to the existing structure. However, due to building regulations stipulating that the footprint remain unchanged, house was rebuilt entirely.
Falsterbo is one of the most popular resort regions in southern Sweden, becoming densely populated over summer. Although the site sits within a residential neighbourhood, one of the criteria of the brief was to create a family home that offered privacy. This was achieved by placing the garage at the front of the house, facing the street. Visitors must follow a path that leads alongside the garage to access the home. Although the main areas feature sliding glass partitions that lead to the garden, tall shrubbery borders the site, creating a boundary between the neighbouring houses.
A long, narrow hallway runs along the entire length of the house, leading to the master bedroom suite and the children’s bedrooms. A playroom separates the children’s area from the parents' area and the rest of the home. Central to the plan is the integrated kitchen, dining and lounge area, which opens out to a west-facing patio. The main objective was to create a hub within the home, a space that encourages social interaction. To the north, a painted steel spiral staircase leading up to the library, home office and outdoor terrace creates a sculptural focal point against the minimal architecture. With a skylight directly above and a sliding partition leading to a smaller outdoor terrace beyond the staircase, the dramatic, light-filled area was inspired by winter gardens of the past.
