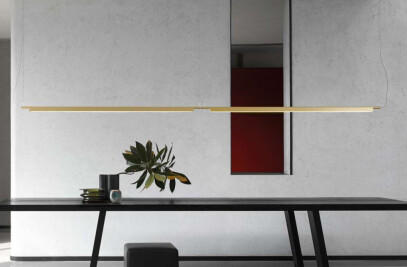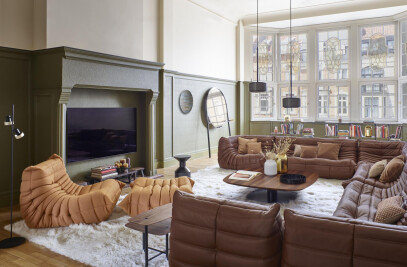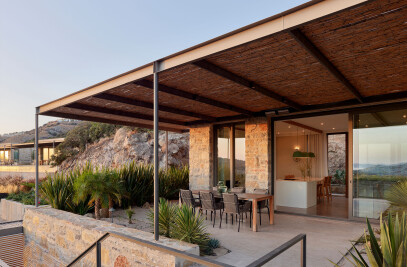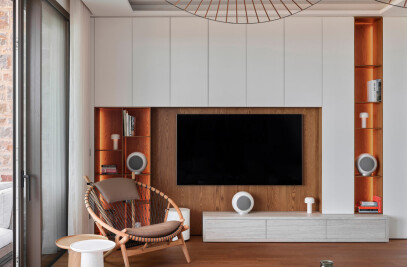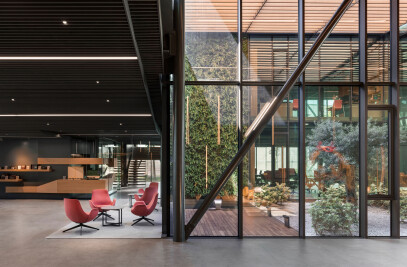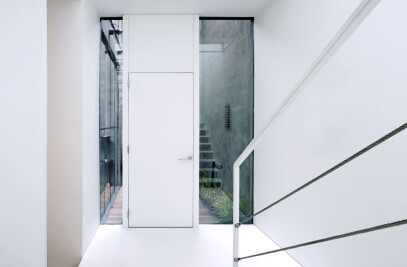Interior and landscape project was designed by Acararch for an existing summer house, located in Gundogan, Bodrum, Turkey. Since, the open areas are mostly being used during the day, shaded spaces were needed in the garden, near the swimming pool. For this purpose, a stell structured pergola has been designed by its one sided connections to the existing retaining garden wall. Steel cantilever beams which do not need any columns, makes pergola area unified with the rest of the garden without any visual barrier. With its steel beams that get thinner towards the swimming pool, pergola structure is added to the garden area as a levitated canopy over the dinner table, bar and barbeque units. For the existing garden wall, a decorative natural stone cladding has been designed. Textured and smooth surfaced stone blocks with different sizes were gathered together and combined with artificial green plant panels.


During the interior design process, existing ceiling and flooring surfaces has been kept as it is. Plastered walls and wooden kitchen kabinets were designed as matte white surfaces. On the other hand, for the rest of the wooden furnitures and door surfaces natural oak coating were prefered by applying a hand-made dark coloured polish on the oak surfaces. These white and dark colours create a contrast effect within the interior design. The dinner table and its chairs contribute to this contrast with their dark coloured tones.


The existing interior stair has been re-designed with a glass parapet and reddish brown stairs and by renewing its steel structure. This reddish-brown colour tone comes into focus inside the white-dark interior contrast; repeats on different surfaces such as walls, stair steps, furniture and sofa coatings so that aims to create a holistic touch on the interior design.






























