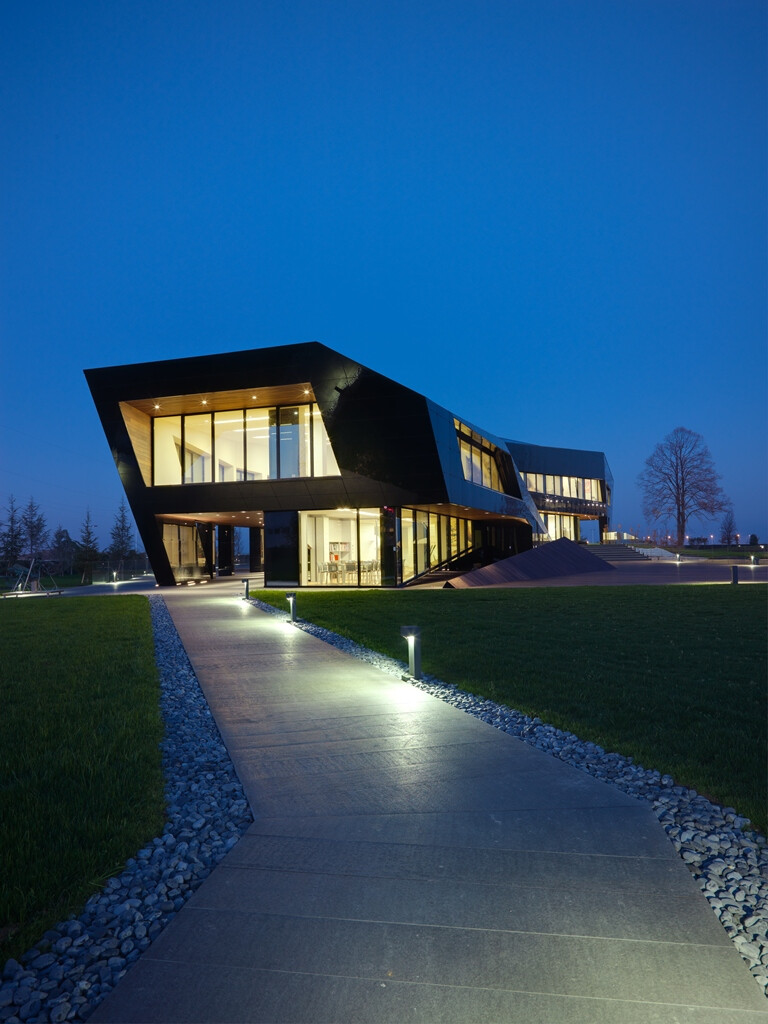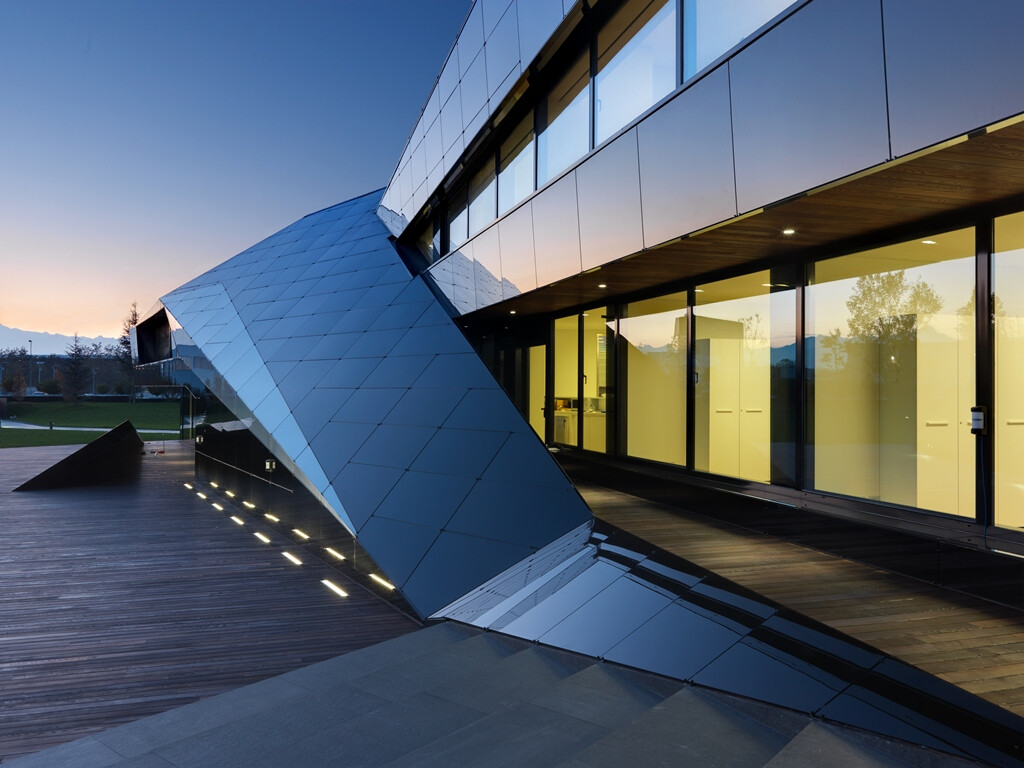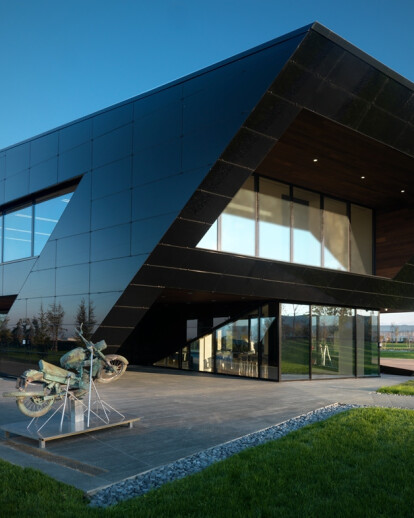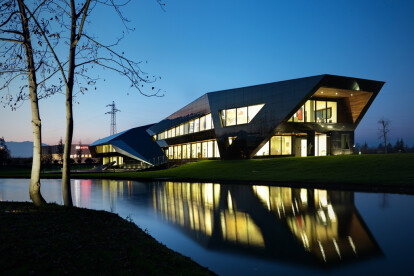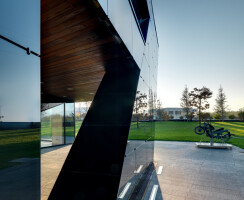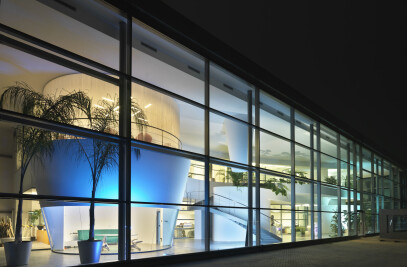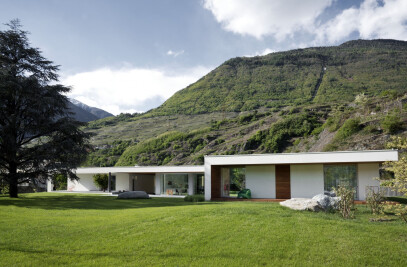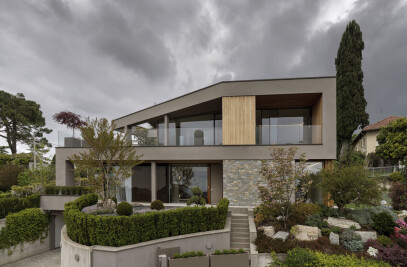Oficina Vidre Negre was born as a contemporary sculpture, a symbol of a dynamic and continuous development with the need for strong identification, even in terms of image. In a context of peripheral node of the motorway, the building is set within a park, planted with native species, in which a sort of town square accompanied to the entrance. The dynamism of the client is shown in architecture, volume changing, a prism completely covered in black glass faceted and integrated photovoltaic panels. The structure is split reflected in the wide expanse of water over the stage function, is the reserve of water for fire-fighting system and irrigation of the park.
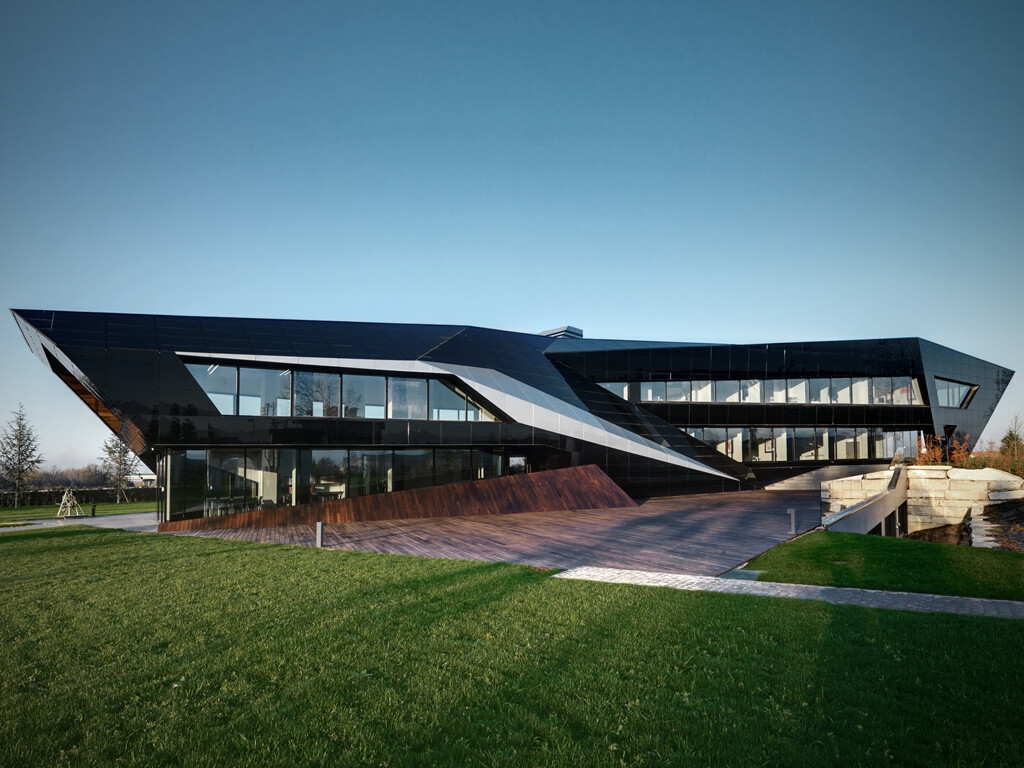
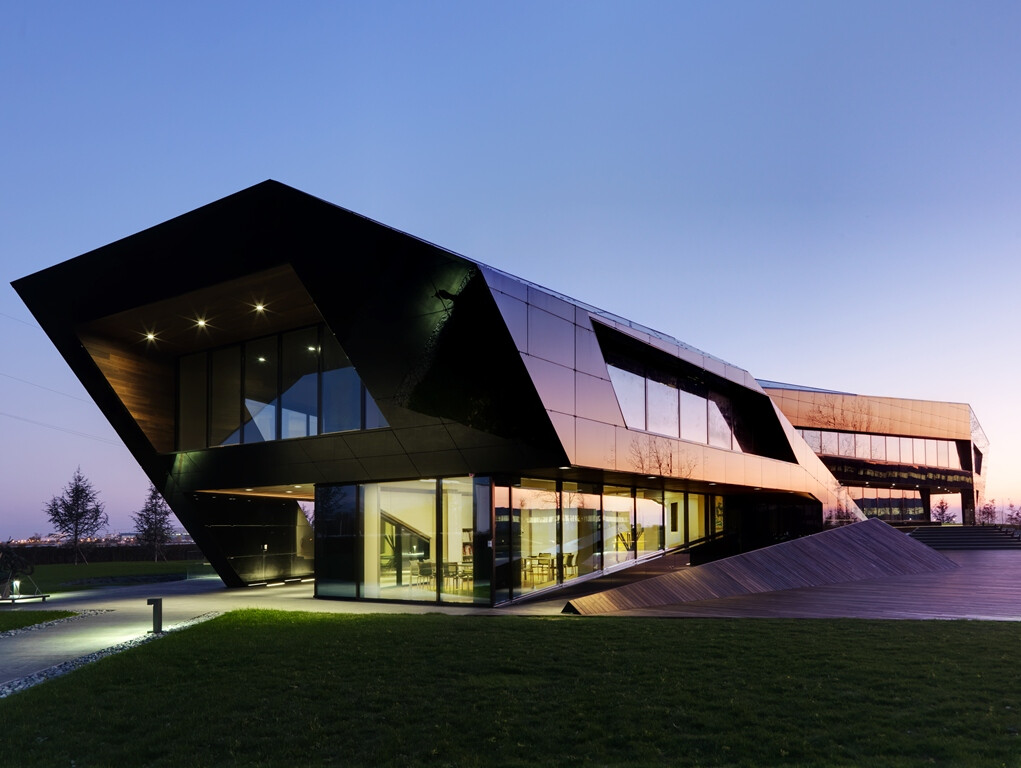
The decomposition of the volume remains in the interior, intersected a sequence of spaces on four staggered levels, illuminated by more than cuts and side windows. In plan the building is on the east-west, in two wings separated by a central block of facilities (stairs, toilets and bars). Operating areas are designed as open-space, while the executive offices, the private sector, are tested in the east of the building, projected to the outside and suspended in a vacuum. The basement, with conference rooms and parking spaces are lit by large windows to which the green is sucked into chasms of ballast contained in rocks. Inside solid oak flooring Reception desk of Damilanostudio design architects.

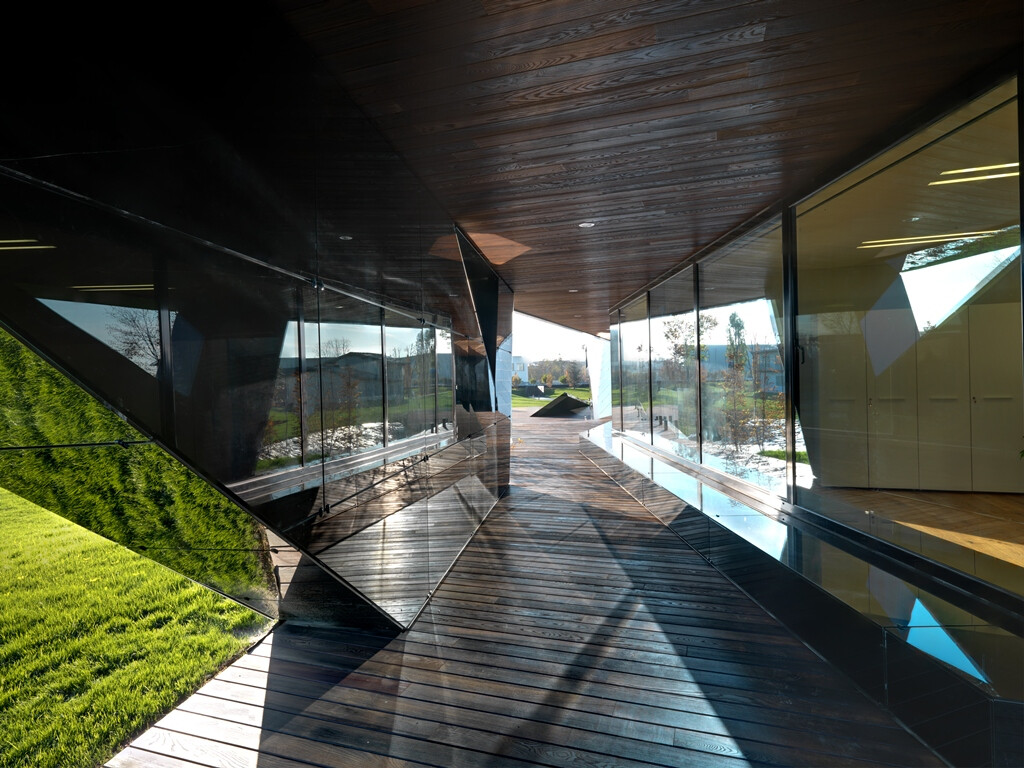
In external floors and ceilings in oak cooked in an autoclave, vietnam black stone floors with large plates of extra-clear glass railings. The entire structure is of type point with beams and reinforced concrete pillars brick and cladding. Building components and systems provide the Class A classification, according to the main guidelines outlined in the DCR 98-1247 as amended by D.G.R. 46-11968 of 04.08.2009 and the Regional Law No. 13 of May 28, 2007 as amended by DGR 45-11967 of 8.4.2009.
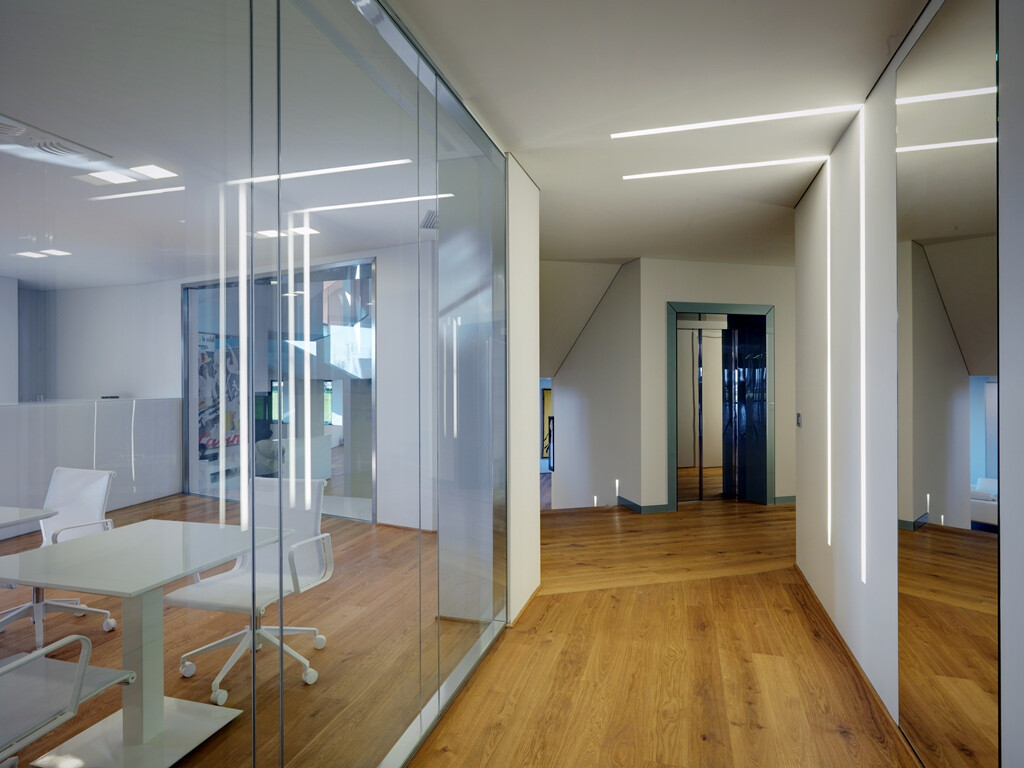
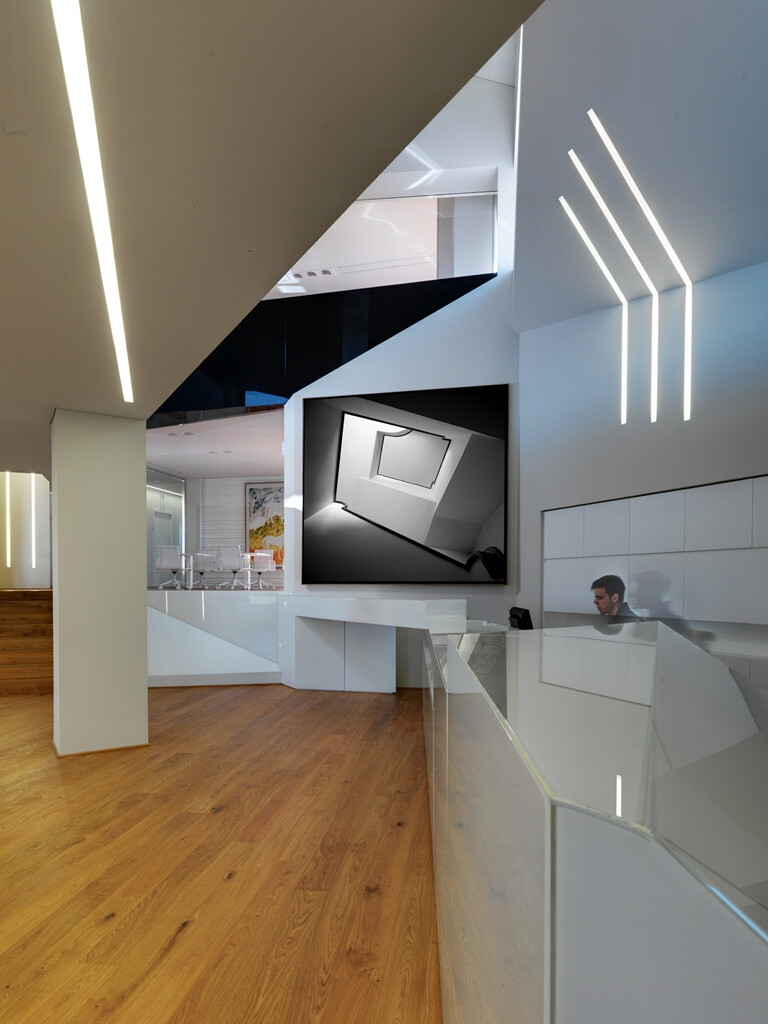
To ensure maximum energy savings is provided a heating system with centralized systems of distribution areas, a low temperature heating system with radiant floor system and roof, installing a water-water heat pump performance to meet as provided in Annex 4 of the DCR 98-1247 with C.O.P. (Coefficient of performance) ≥ 4, a primary air exchange system with heat recovery efficiency of recovery characterized by greater than 50%, as prescribed in the scheme of 2N DCR 98-1247. The heating and / or cooling of the various environments is assured of No. 4 HEAT PUMPS WATER-WATER type can provide a heating capacity of 39,300 watts each. for a potential total of 117,900 watts The exterior doors are made of aluminium with thermal break the system EKONAL AVANTIS 75 in the configuration with high thermal insulation SHI Super Insulated.
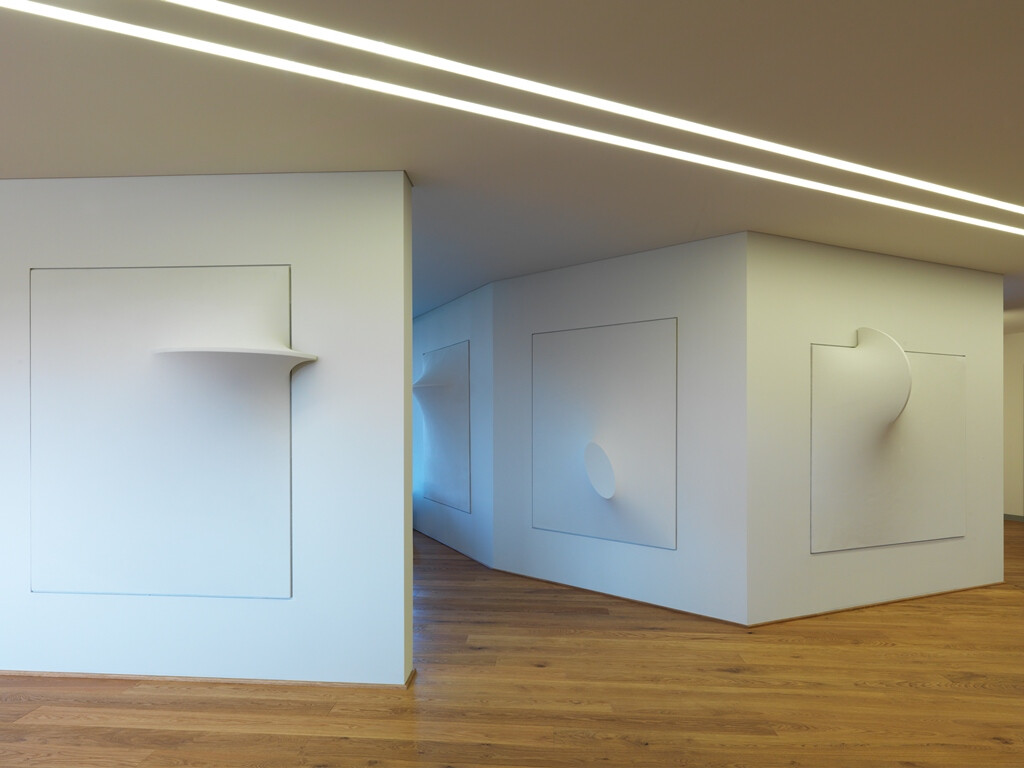
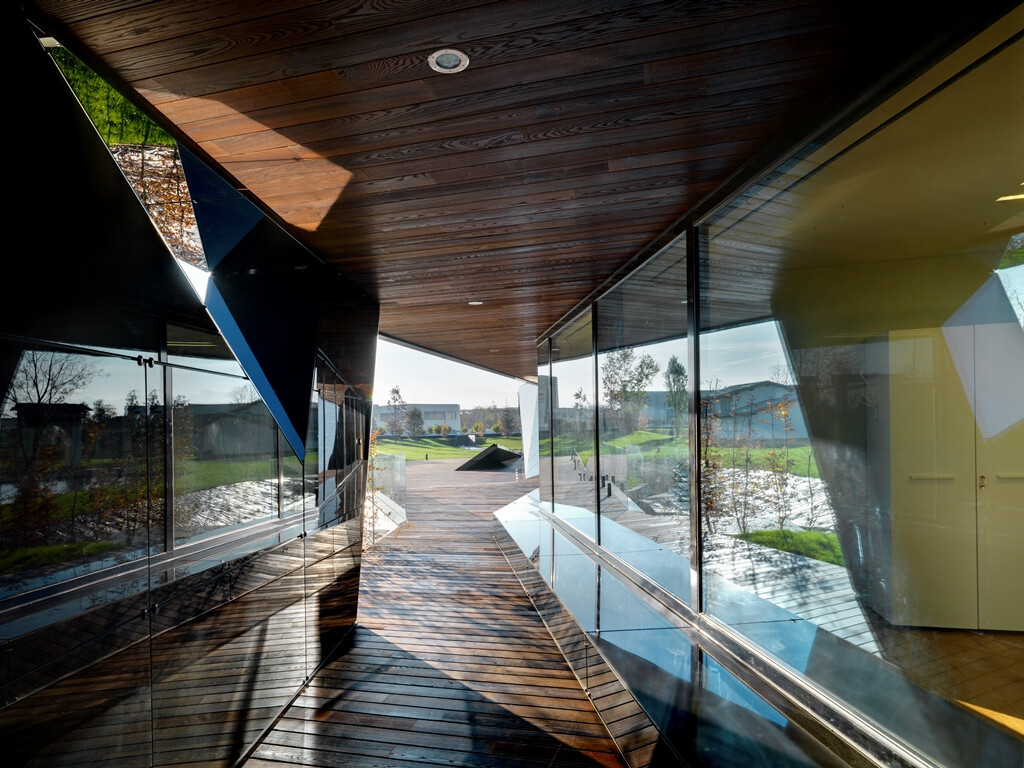
The Insulating glass units are stratified Low Emissivity "Zeronove" new concept, with thermal transmittance value Ug = 0.9 W / mqK Composition windows: 4 +4 mm laminated outer pane low-emissivity Cavity 16 mm warm edge insulated duct with Argon Gas 4 +4 mm laminated inner pane low-e * Suppliers Construction Company Ko.Ji. Srl (工事) _ 12100 IT Interiors Nuova Rekord _ 10040 IT Sereno Arredamenti _ 12044 IT Ceramic Tiles Maes _ 12038 IT Windows – Facade Comet _12100 IT AGC _12100 IT Bathroom Equipments Idroterm _12030 IT Lighting Ambiente _ 12100 IT Doors Ferrero Legno _ 12060 IT Hydraulics Tranchero _ 12013 IT Electric
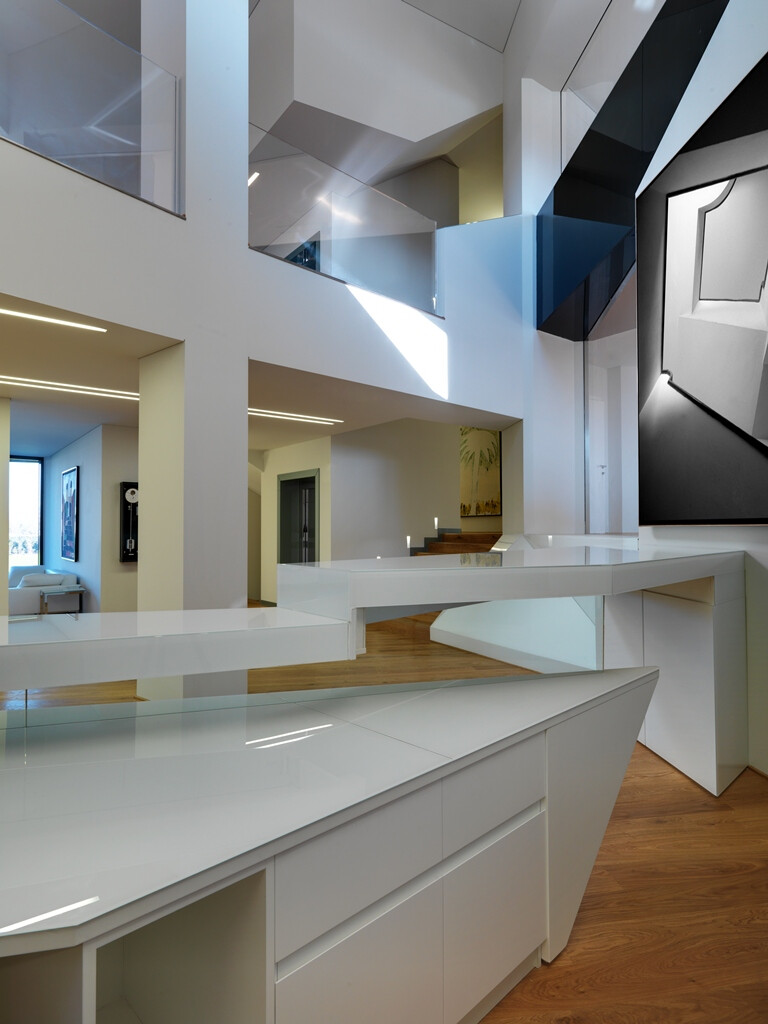
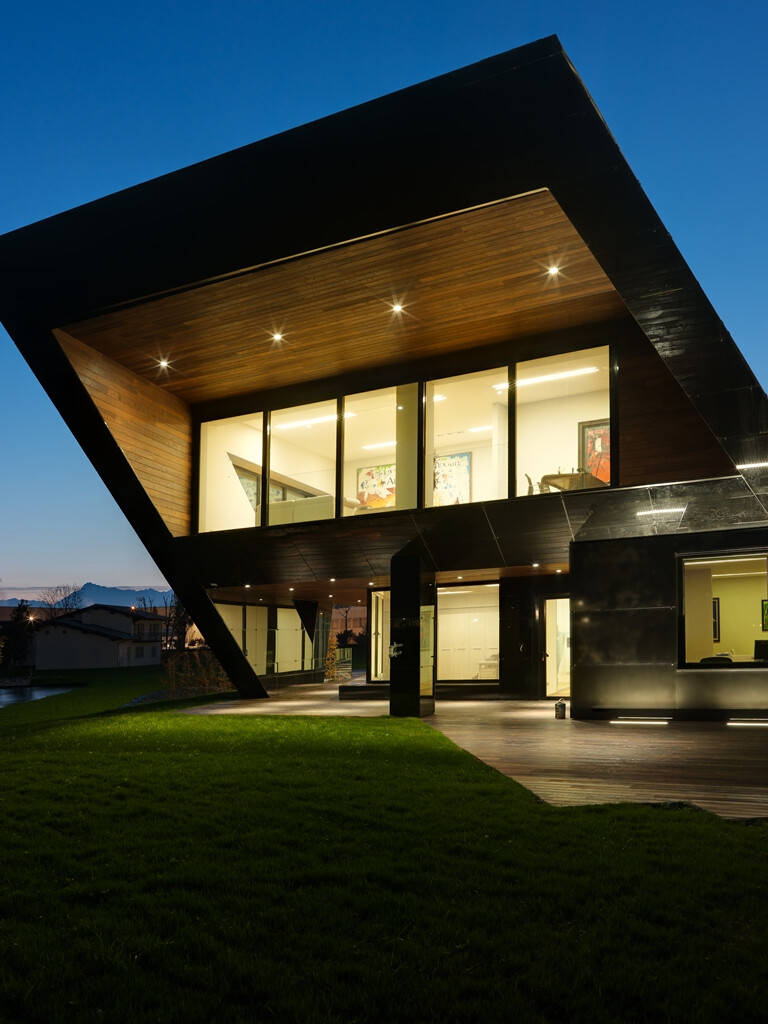
Team:
Architects: Damilano Studio Architects
Structural Engineers: Studio d'Ingegneria Lerda
Electrical Engineers: Studio Guasco e Fronzè
Thermic: Termica Progetti
Acoustics: Studio Progetto Ambiente
Reliefs: Metropoint
Photographer: Andrea Martiradonna
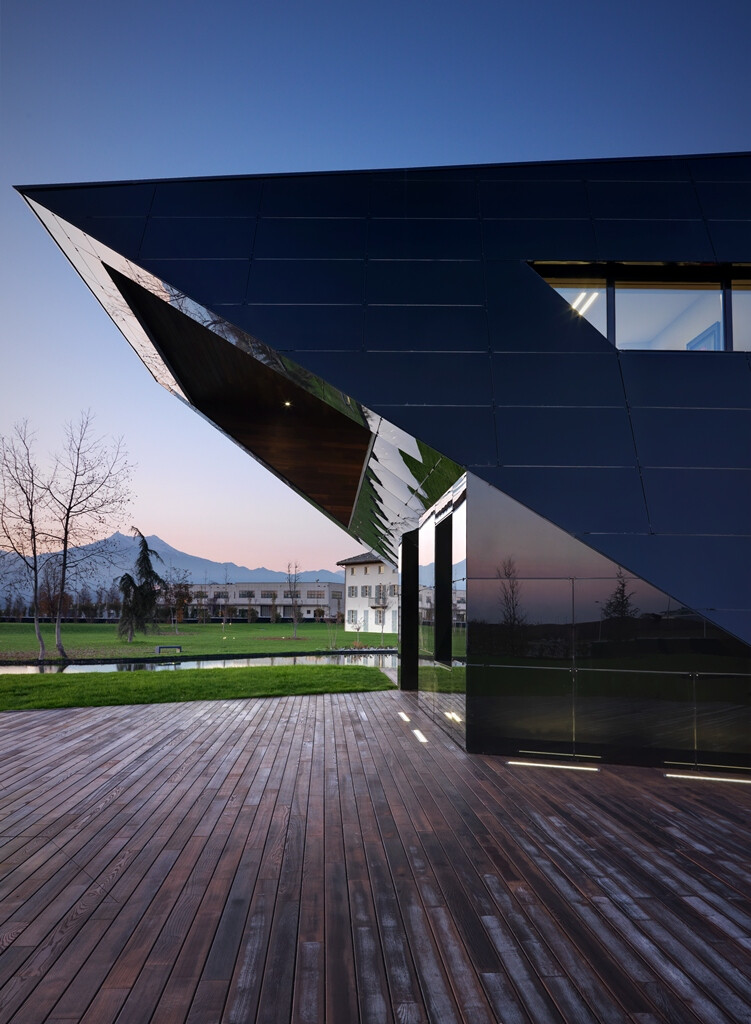
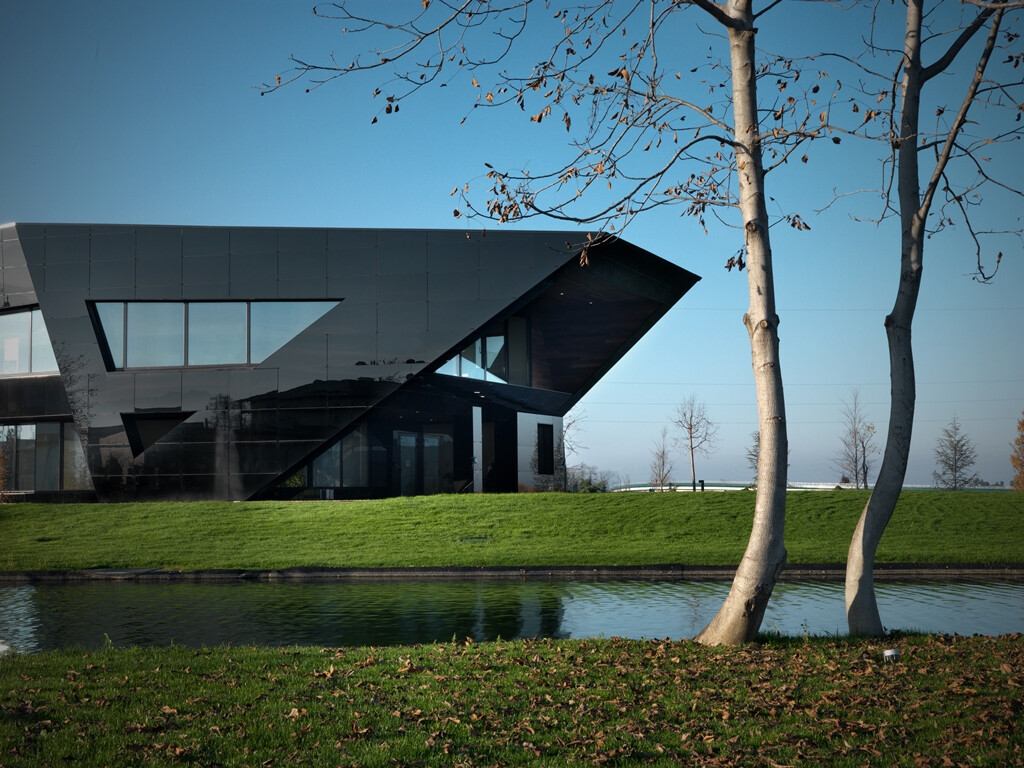
Materials Used:
AGC Glass Europe
Ambiente M.C.
CTI Isolare
Ferrero Legno
Idroterm
KONVORTEC
Marmi & Pietre Point
SIMES
Tranchero
